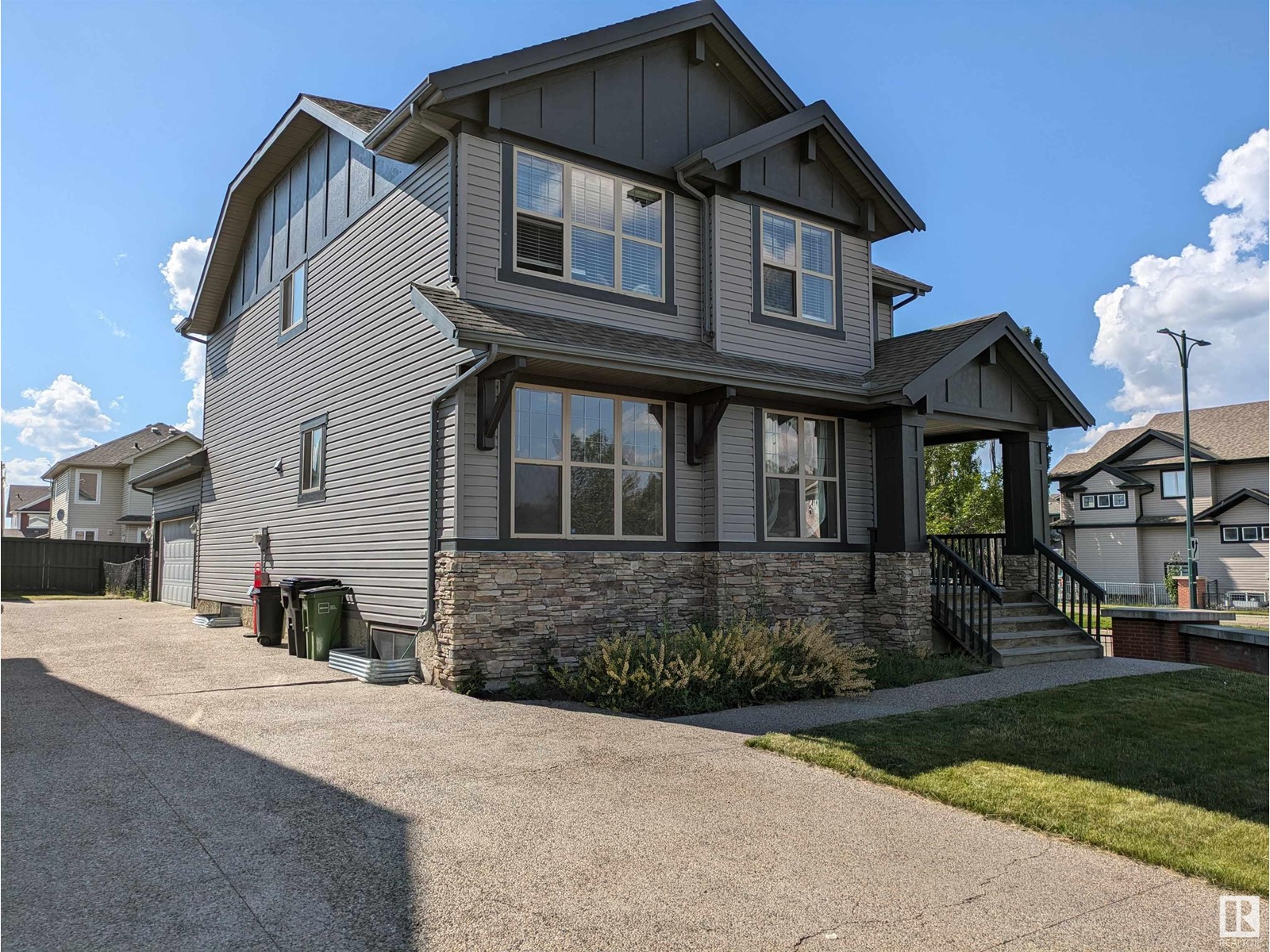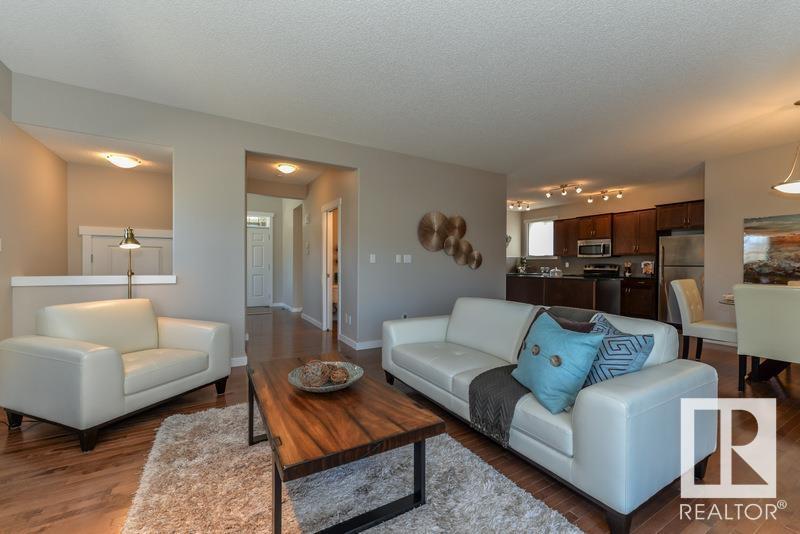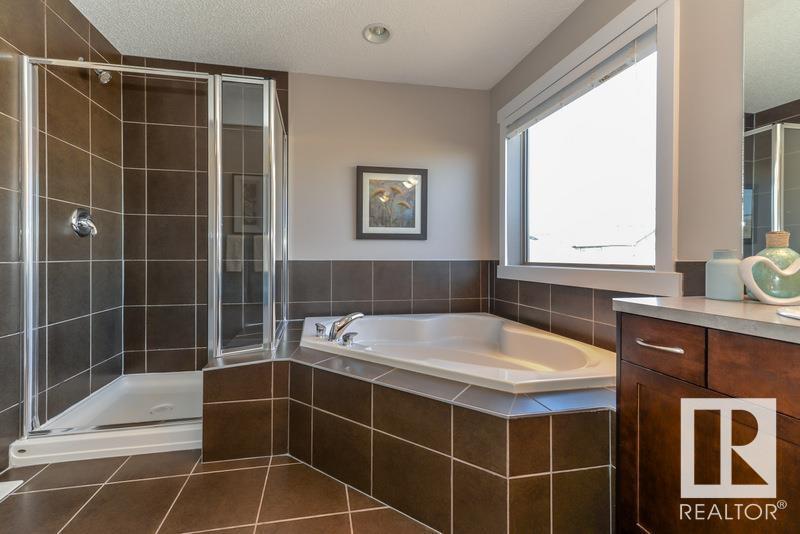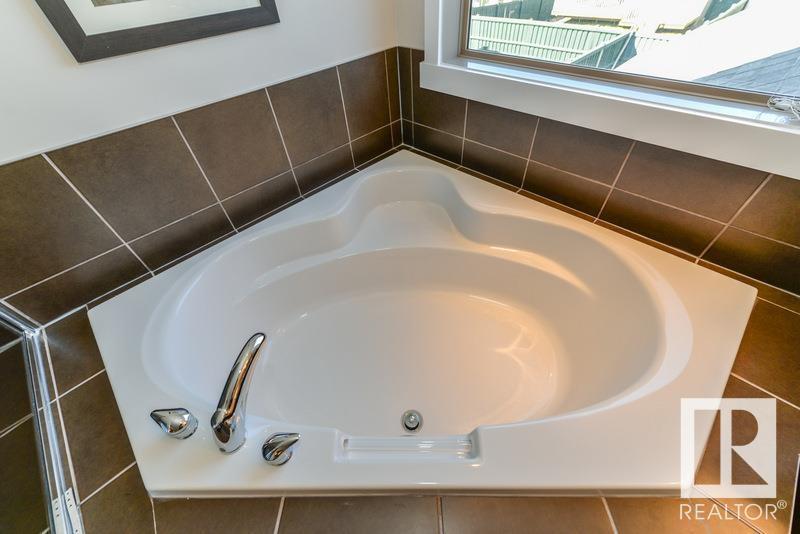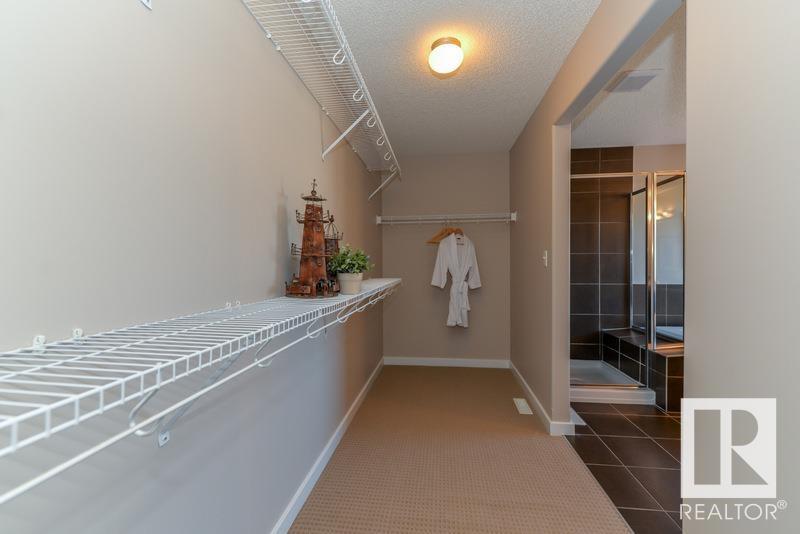2004 125 St Sw Edmonton, Alberta T6W 0A4
$550,000
Welcome to this impressive 4 bedroom, 3 bathroom home. With over 2400 Sqft this 2-storey home is the perfect family home, located in the popular neighborhood of Rutherford. This unique property offers a double attached garage, and room for up to FOUR additional vehicles in the driveway. Inside, enjoy beautiful hardwood flooring throughout the main living areas, alongside main floor laundry, a den, formal dining room, breakfast nook. The living room is spacious, filled with natural light from west-facing windows and offers a cozy gas fireplace. The kitchen features granite counters, ample cabinet space, stainless steel appliances, a large island, and a pantry for storage. Vaulted ceilings in the foyer leads you upstairs to all four bedrooms, and a 4pce bathroom. The expansive primary bedroom includes a luxurious spa-like 5pce ensuite and an oversized walk-in closet. Within walking distance to a school & playground, easy access to Anthony Henday, HWY 2, YEG Int'l Airport, and South Edmonton Common. (id:46923)
Property Details
| MLS® Number | E4398382 |
| Property Type | Single Family |
| Neigbourhood | Rutherford (Edmonton) |
| AmenitiesNearBy | Golf Course, Playground, Public Transit, Schools, Shopping |
| Features | Corner Site, No Animal Home, No Smoking Home |
| Structure | Porch |
Building
| BathroomTotal | 3 |
| BedroomsTotal | 4 |
| Amenities | Ceiling - 9ft |
| Appliances | Dishwasher, Dryer, Garage Door Opener Remote(s), Garage Door Opener, Microwave Range Hood Combo, Refrigerator, Stove, Washer |
| BasementDevelopment | Unfinished |
| BasementType | Full (unfinished) |
| ConstructedDate | 2007 |
| ConstructionStyleAttachment | Detached |
| FireplaceFuel | Gas |
| FireplacePresent | Yes |
| FireplaceType | Unknown |
| HalfBathTotal | 1 |
| HeatingType | Forced Air |
| StoriesTotal | 2 |
| SizeInterior | 2437.1646 Sqft |
| Type | House |
Parking
| Attached Garage | |
| Oversize |
Land
| Acreage | No |
| FenceType | Fence |
| LandAmenities | Golf Course, Playground, Public Transit, Schools, Shopping |
| SizeIrregular | 582.94 |
| SizeTotal | 582.94 M2 |
| SizeTotalText | 582.94 M2 |
Rooms
| Level | Type | Length | Width | Dimensions |
|---|---|---|---|---|
| Main Level | Living Room | 5.9 m | 4.4 m | 5.9 m x 4.4 m |
| Main Level | Dining Room | 4.1 m | 3.4 m | 4.1 m x 3.4 m |
| Main Level | Kitchen | 4.6 m | 3.7 m | 4.6 m x 3.7 m |
| Main Level | Den | 3 m | 2.7 m | 3 m x 2.7 m |
| Upper Level | Primary Bedroom | 4.6 m | 4.5 m | 4.6 m x 4.5 m |
| Upper Level | Bedroom 2 | 3.3 m | 3 m | 3.3 m x 3 m |
| Upper Level | Bedroom 3 | 3.1 m | 3.1 m | 3.1 m x 3.1 m |
| Upper Level | Bedroom 4 | 3.7 m | 3 m | 3.7 m x 3 m |
https://www.realtor.ca/real-estate/27196280/2004-125-st-sw-edmonton-rutherford-edmonton
Interested?
Contact us for more information
Dale W. Temple
Associate
3018 Calgary Trail Nw
Edmonton, Alberta T6J 6V4
Haley Drott
Associate
3018 Calgary Trail Nw
Edmonton, Alberta T6J 6V4

