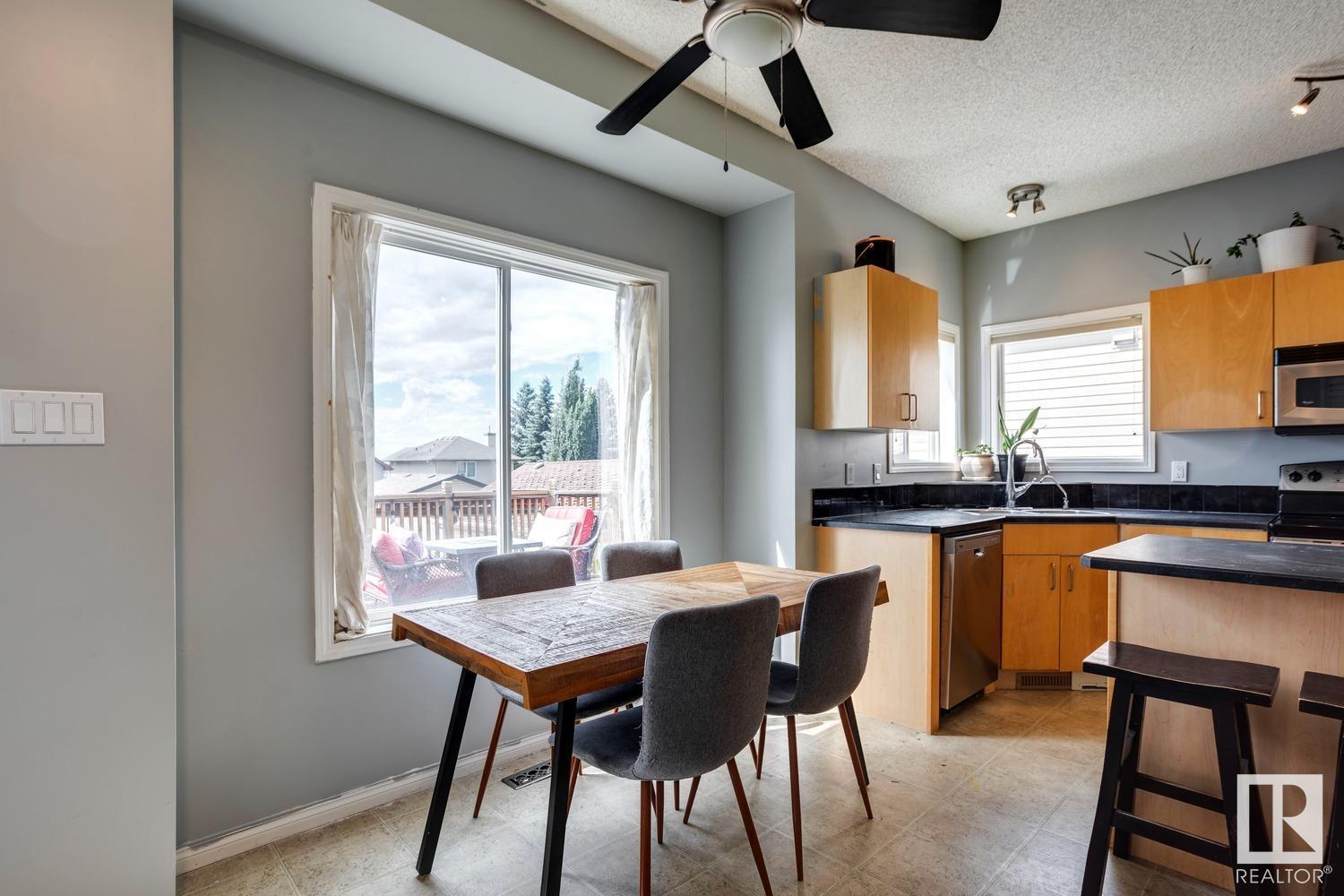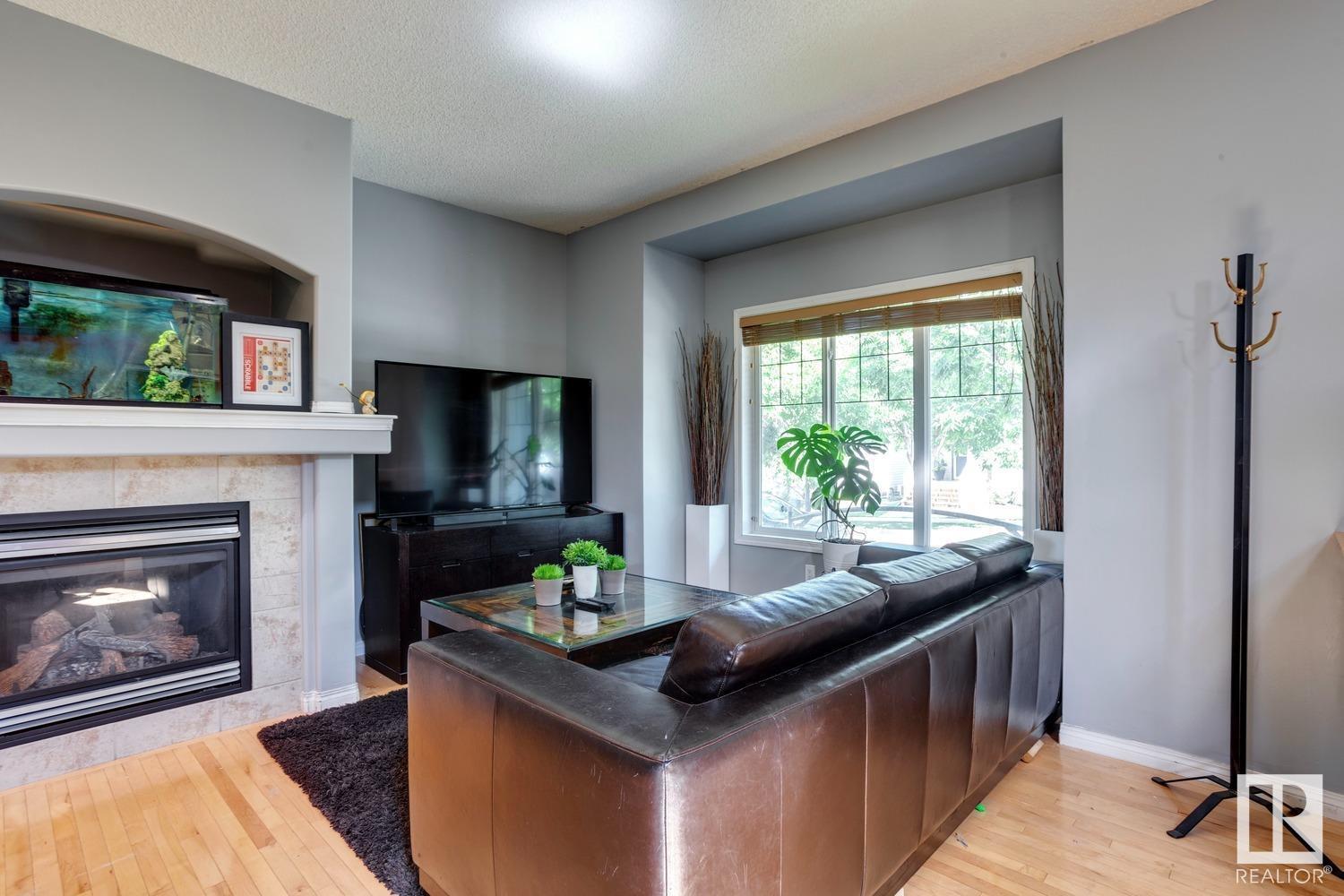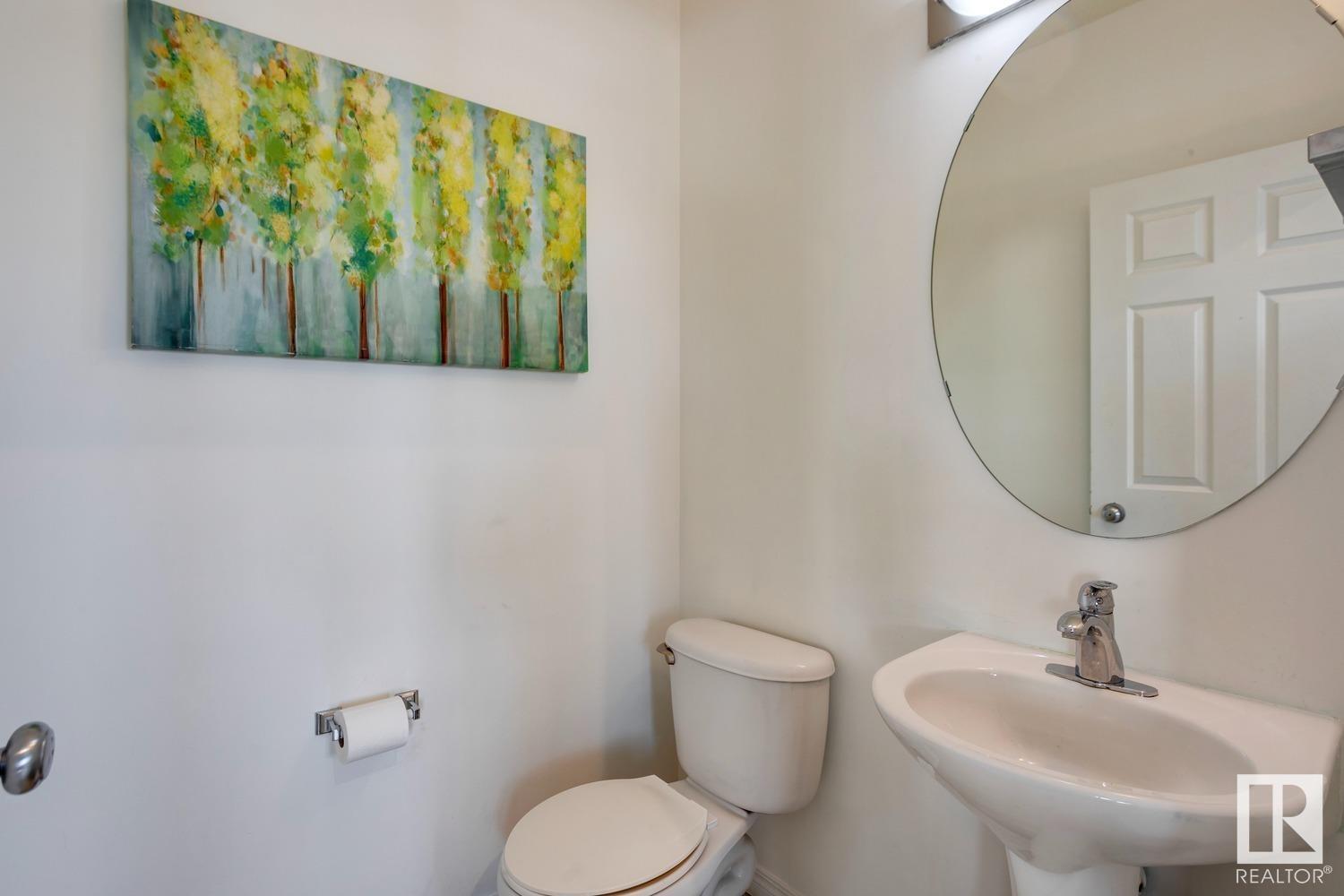2004 Tanner Wd Nw Edmonton, Alberta T6R 3M7
$413,000
Outstanding family home in popular Terwillegar Towne! Located on a quiet street and sitting upon one of the highest points in the southwest, this 1457 sqft, 2-storey offers great views of the city and has been nicely maintained by its original owners. The main floor offers a very functional layout, open living/dining area w/hardwood floors and beautiful gas fireplace. Great kitchen w/s.s. appliances, and plenty of storage. The upper level features a generous primary suite w/3-pc ensuite and large closet space, two additional bedrooms, and additional 4-pc bath. Outside you will enjoy the huge deck overlooking the fully landscaped yard and large parking pad to accommodate future garage development. Central A/C, newer HWT, paint, and more. Located close to schools/shopping, and minutes from the Terwillegar Rec Centre. Awesome family home in a terrific location (id:46923)
Property Details
| MLS® Number | E4401836 |
| Property Type | Single Family |
| Neigbourhood | Terwillegar Towne |
| AmenitiesNearBy | Golf Course, Playground, Public Transit, Schools, Shopping |
| Features | Flat Site, Lane, No Smoking Home |
| Structure | Deck |
Building
| BathroomTotal | 3 |
| BedroomsTotal | 5 |
| Appliances | Dishwasher, Dryer, Microwave Range Hood Combo, Refrigerator, Stove, Washer, Window Coverings |
| BasementDevelopment | Partially Finished |
| BasementType | Full (partially Finished) |
| ConstructedDate | 2004 |
| ConstructionStyleAttachment | Detached |
| CoolingType | Central Air Conditioning |
| FireplaceFuel | Gas |
| FireplacePresent | Yes |
| FireplaceType | Unknown |
| HalfBathTotal | 1 |
| HeatingType | Forced Air |
| StoriesTotal | 2 |
| SizeInterior | 145729 Sqft |
| Type | House |
Parking
| Parking Pad |
Land
| Acreage | No |
| FenceType | Fence |
| LandAmenities | Golf Course, Playground, Public Transit, Schools, Shopping |
| SizeIrregular | 315.24 |
| SizeTotal | 315.24 M2 |
| SizeTotalText | 315.24 M2 |
Rooms
| Level | Type | Length | Width | Dimensions |
|---|---|---|---|---|
| Lower Level | Living Room | 4.16 m | 5.26 m | 4.16 m x 5.26 m |
| Lower Level | Laundry Room | Measurements not available | ||
| Lower Level | Bedroom 5 | Measurements not available | ||
| Lower Level | Bedroom 6 | Measurements not available | ||
| Main Level | Dining Room | 2.42 m | 2.38 m | 2.42 m x 2.38 m |
| Main Level | Kitchen | 2.56 m | 4.27 m | 2.56 m x 4.27 m |
| Upper Level | Primary Bedroom | 4.17 m | 3.44 m | 4.17 m x 3.44 m |
| Upper Level | Bedroom 2 | 2.81 m | 3.68 m | 2.81 m x 3.68 m |
| Upper Level | Bedroom 3 | 2.87 m | 3.1 m | 2.87 m x 3.1 m |
https://www.realtor.ca/real-estate/27285358/2004-tanner-wd-nw-edmonton-terwillegar-towne
Interested?
Contact us for more information
Ryan R. Lauber
Associate
302-5083 Windermere Blvd Sw
Edmonton, Alberta T6W 0J5





































