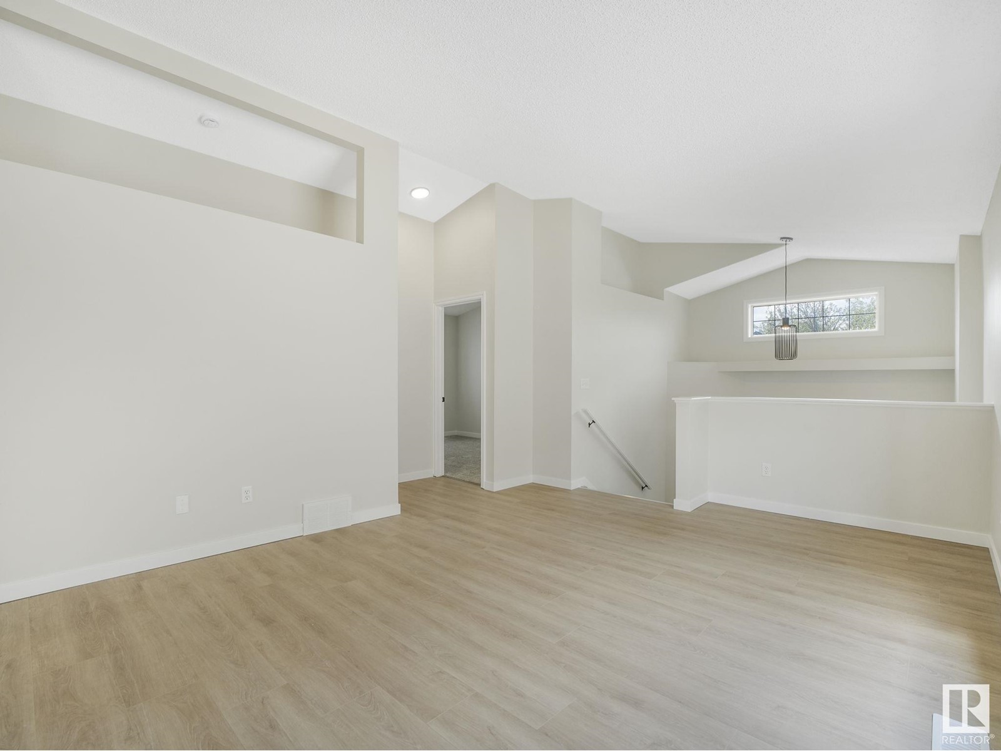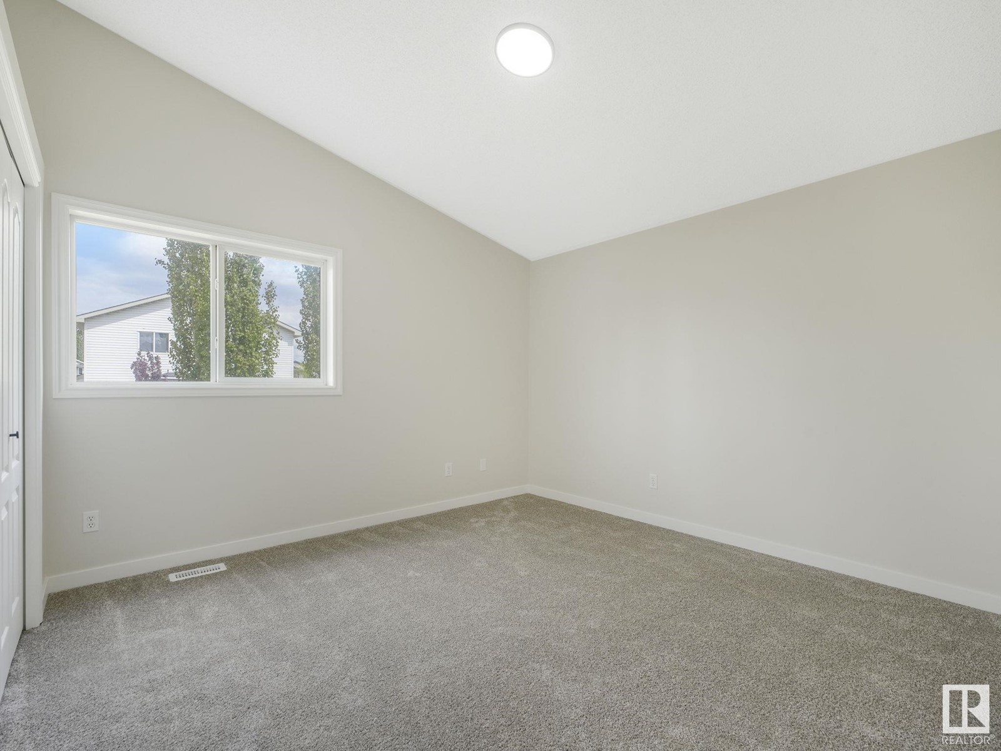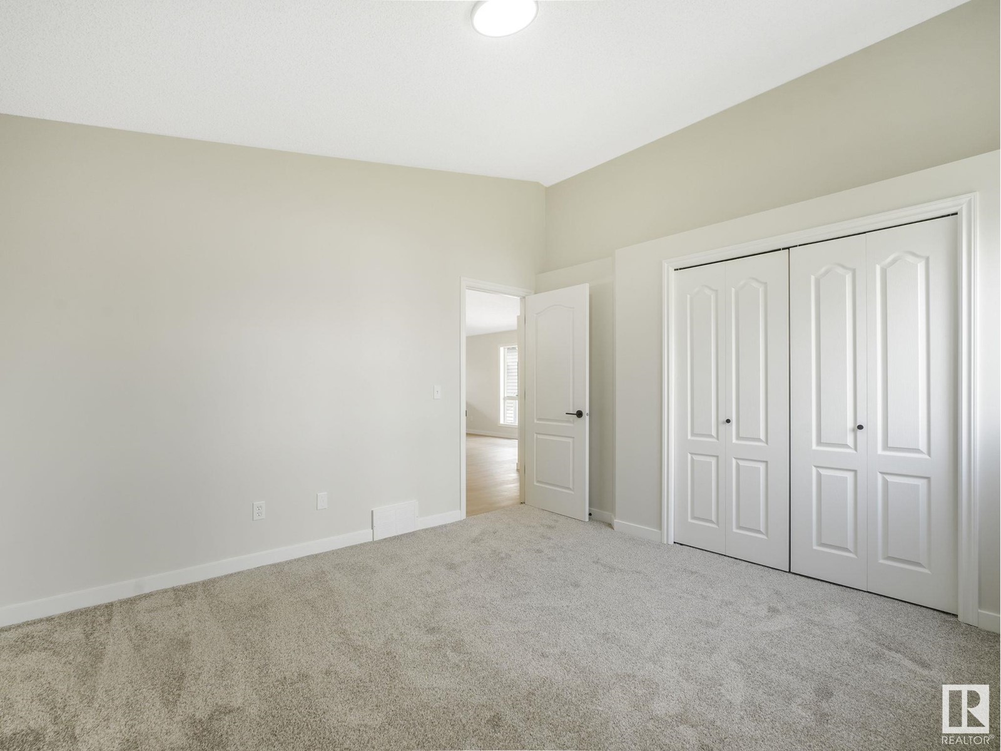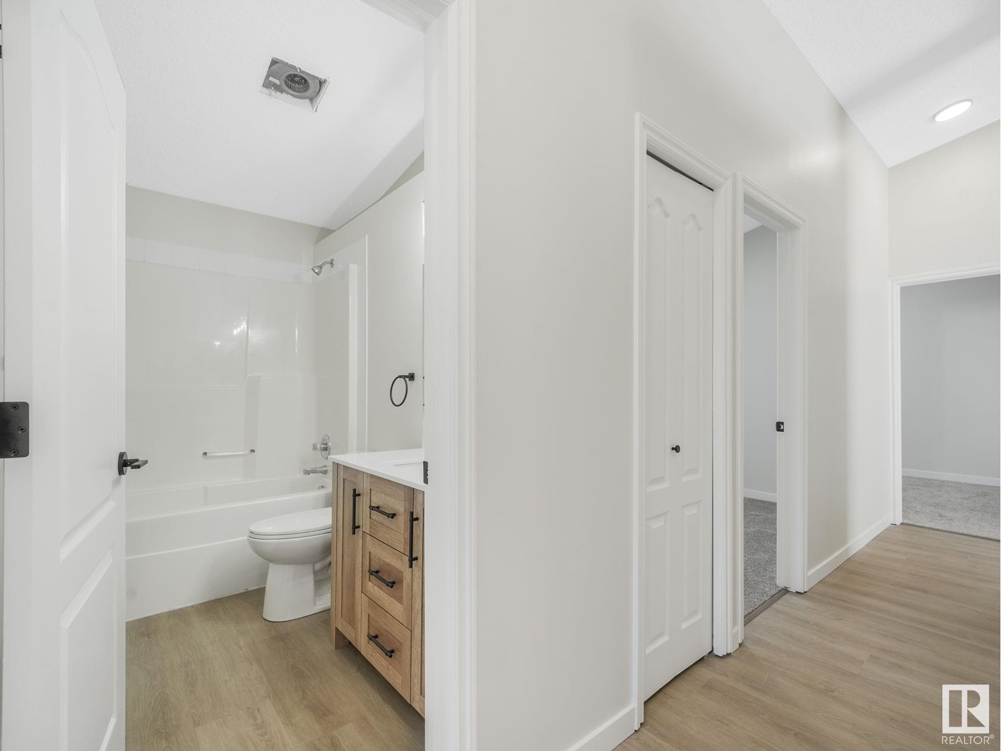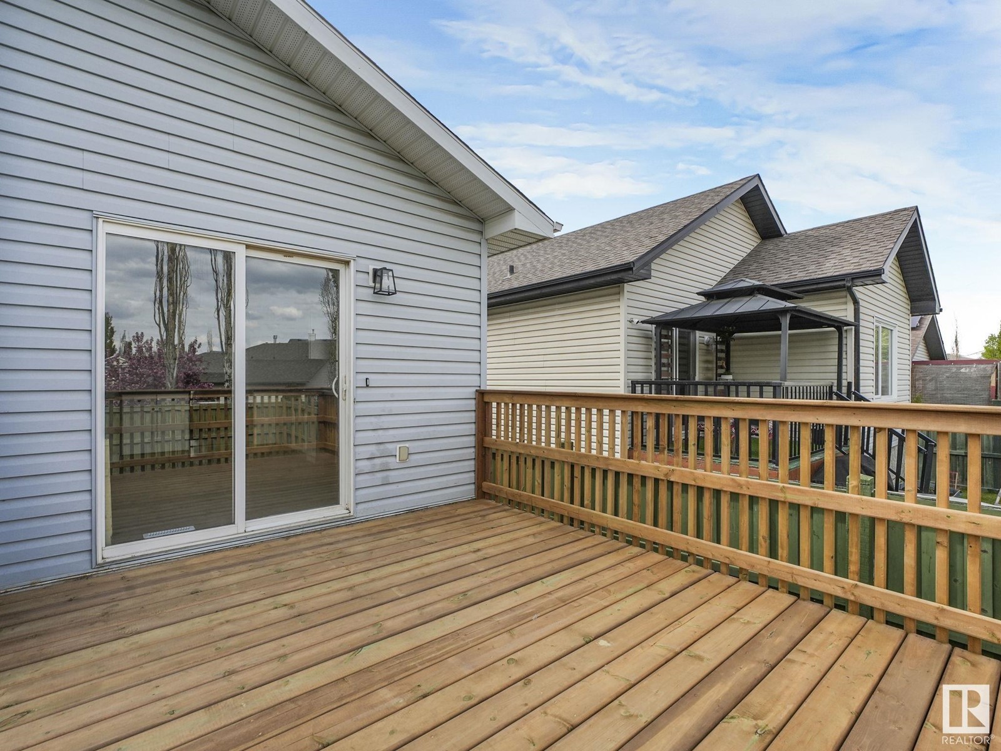2006 Garnett Wy Nw Edmonton, Alberta T5T 6T5
$479,900
Discover your dream home in Glastonbury at an affordable price point! This fully renovated 5-bed, 2-bath bi-level, spanning 2,008 sqft, is move-in ready with many recent modern upgrades. Enjoy luxury vinyl plank flooring, new carpet, fresh paint, updated lighting, and new vanities in both 4-pc bathrooms. The updated kitchen, featuring stainless steel appliances, flows into a bright living area with patio doors to a new deck overlooking the fully fenced backyard perfect for family gatherings. The main floor offers 3 spacious bedrooms and a 4-pc bath, while the lower level includes a large family room, 2 additional bedrooms, another 4-pc bath, a laundry room, and utility storage. The double attached garage adds convenience, and the family-friendly neighborhood provides easy access to Whitemud, Anthony Henday, Costco, playgrounds, and a splash park. Ideal for first-time buyers or growing families, this beautifully updated gem in a quiet, sought-after community won’t last long. (id:46923)
Property Details
| MLS® Number | E4437307 |
| Property Type | Single Family |
| Neigbourhood | Glastonbury |
| Amenities Near By | Golf Course, Playground, Public Transit, Schools, Shopping |
| Community Features | Public Swimming Pool |
| Features | See Remarks, No Back Lane, No Animal Home, No Smoking Home |
| Parking Space Total | 4 |
| Structure | Deck |
Building
| Bathroom Total | 2 |
| Bedrooms Total | 5 |
| Amenities | Vinyl Windows |
| Appliances | Dishwasher, Dryer, Garage Door Opener Remote(s), Garage Door Opener, Hood Fan, Refrigerator, Stove, Washer |
| Architectural Style | Bi-level |
| Basement Development | Finished |
| Basement Type | Full (finished) |
| Ceiling Type | Vaulted |
| Constructed Date | 2003 |
| Construction Style Attachment | Detached |
| Fire Protection | Smoke Detectors |
| Heating Type | Forced Air |
| Size Interior | 1,057 Ft2 |
| Type | House |
Parking
| Attached Garage |
Land
| Acreage | No |
| Fence Type | Fence |
| Land Amenities | Golf Course, Playground, Public Transit, Schools, Shopping |
| Size Irregular | 382.7 |
| Size Total | 382.7 M2 |
| Size Total Text | 382.7 M2 |
Rooms
| Level | Type | Length | Width | Dimensions |
|---|---|---|---|---|
| Basement | Family Room | 12'8" x 31'2" | ||
| Basement | Bedroom 4 | 10'10 x 10'11 | ||
| Basement | Bedroom 5 | 10'10" x 8'3" | ||
| Basement | Laundry Room | 5'4" x 7'10" | ||
| Basement | Utility Room | 18'7" x 13'1" | ||
| Main Level | Living Room | 12'3" x 16'7" | ||
| Main Level | Kitchen | 10'5" x 14'2" | ||
| Main Level | Primary Bedroom | 12'7" x 11'7" | ||
| Main Level | Bedroom 2 | 9 m | Measurements not available x 9 m | |
| Main Level | Bedroom 3 | 9'1" x 10'1 |
https://www.realtor.ca/real-estate/28332869/2006-garnett-wy-nw-edmonton-glastonbury
Contact Us
Contact us for more information

Mike Sheret
Associate
twitter.com/MikeSheret
www.facebook.com/mike.sheret.1
www.linkedin.com/in/mikesheret/
13120 St Albert Trail Nw
Edmonton, Alberta T5L 4P6
(780) 457-3777
(780) 457-2194







