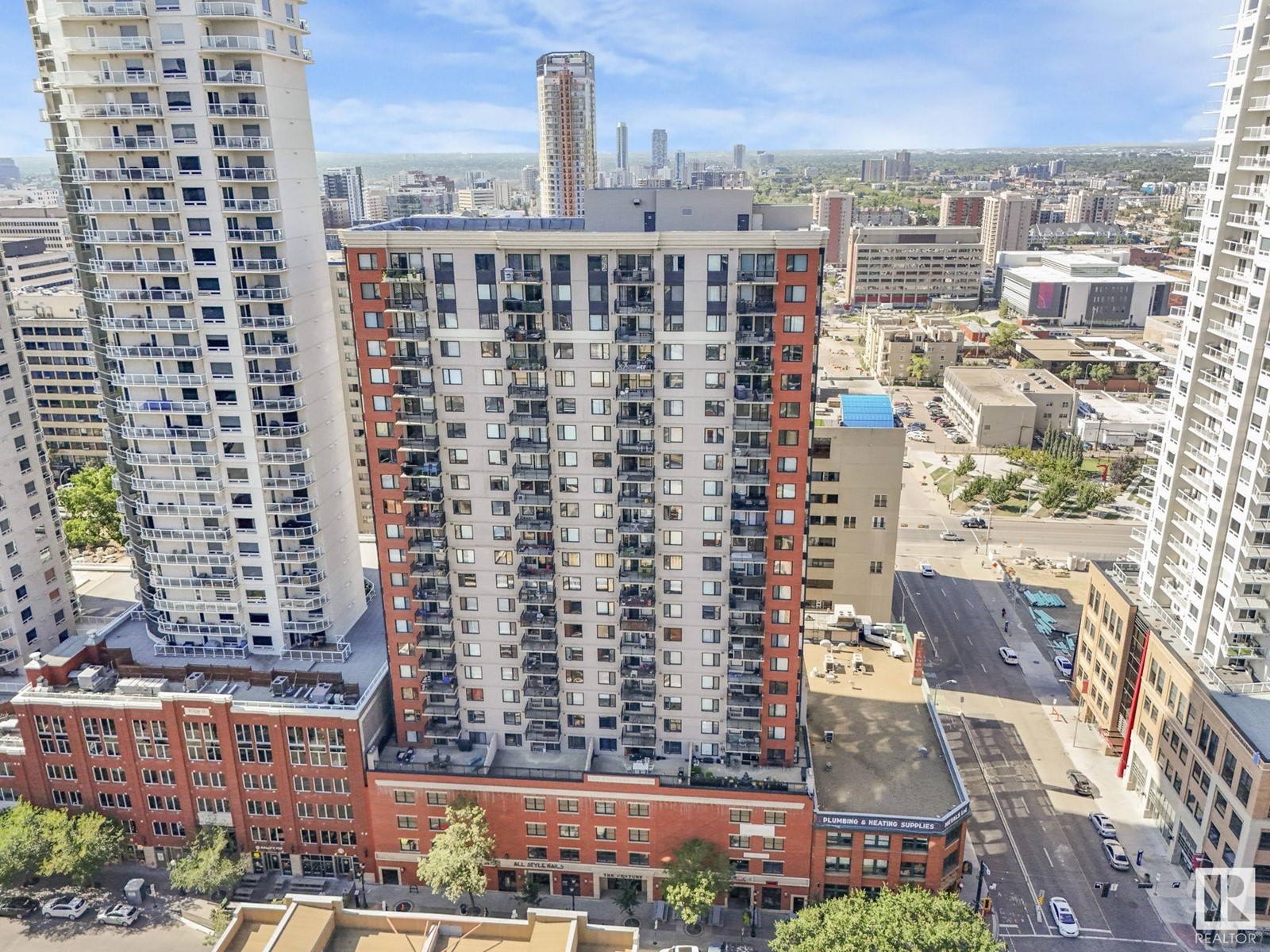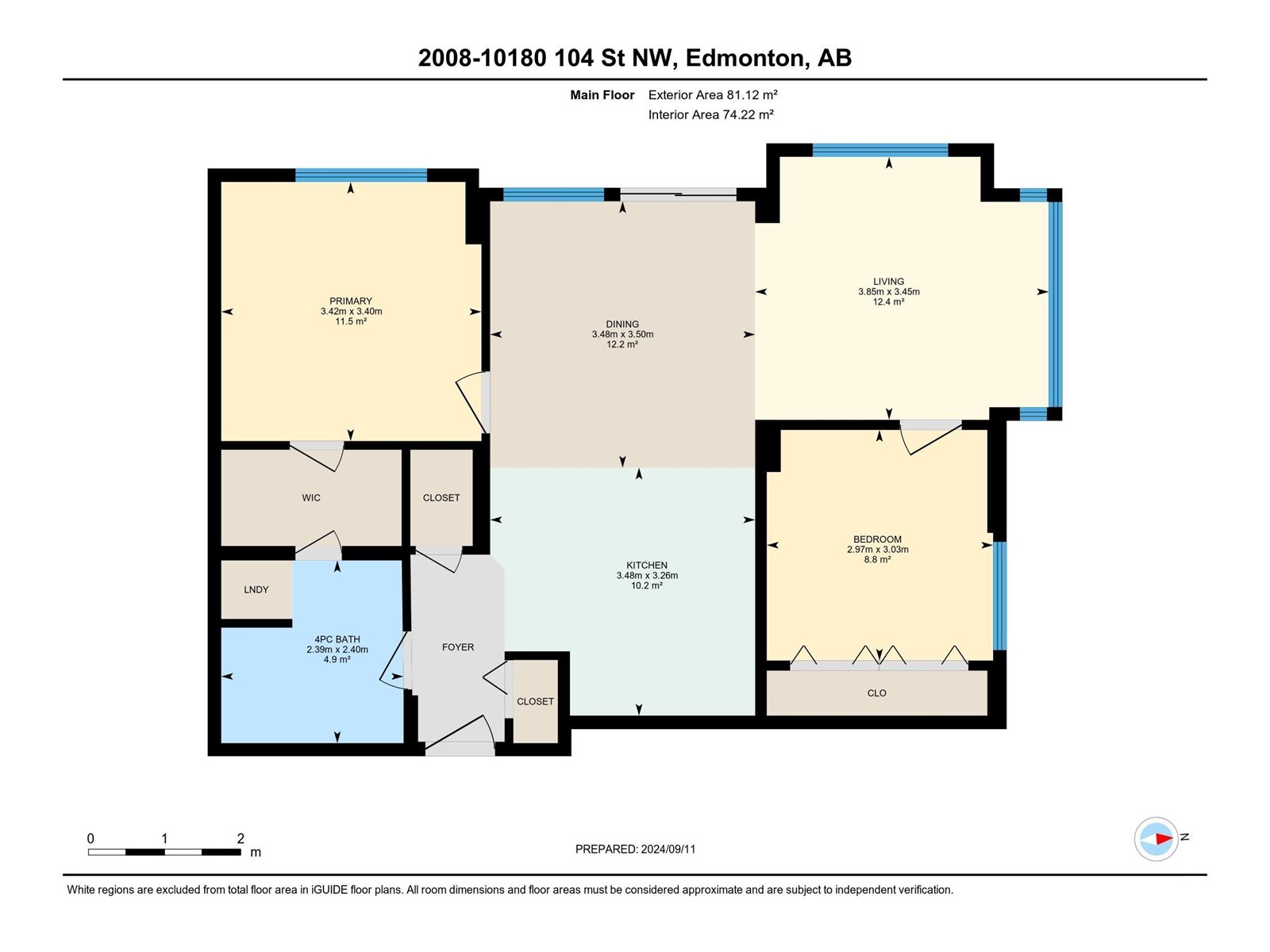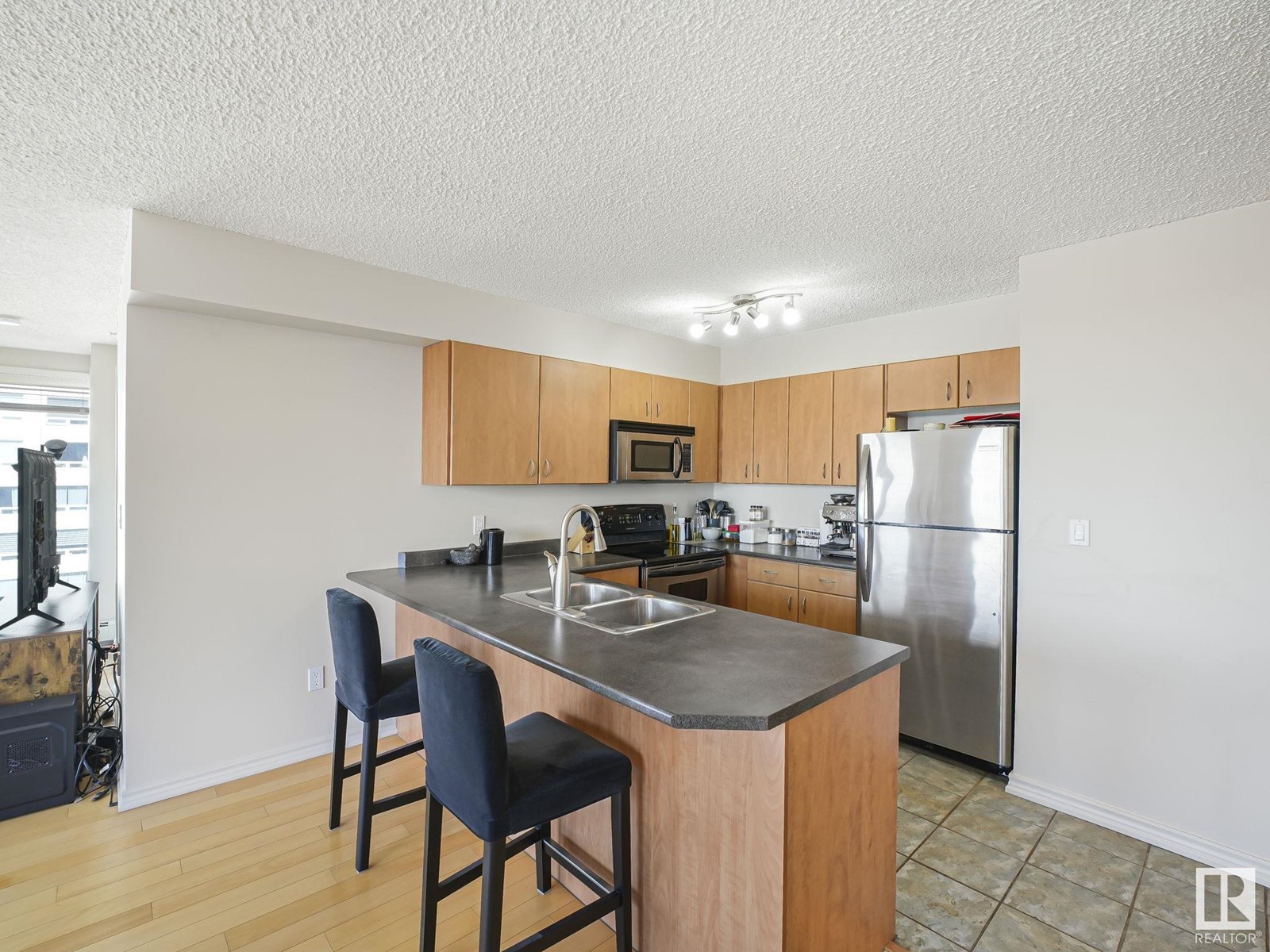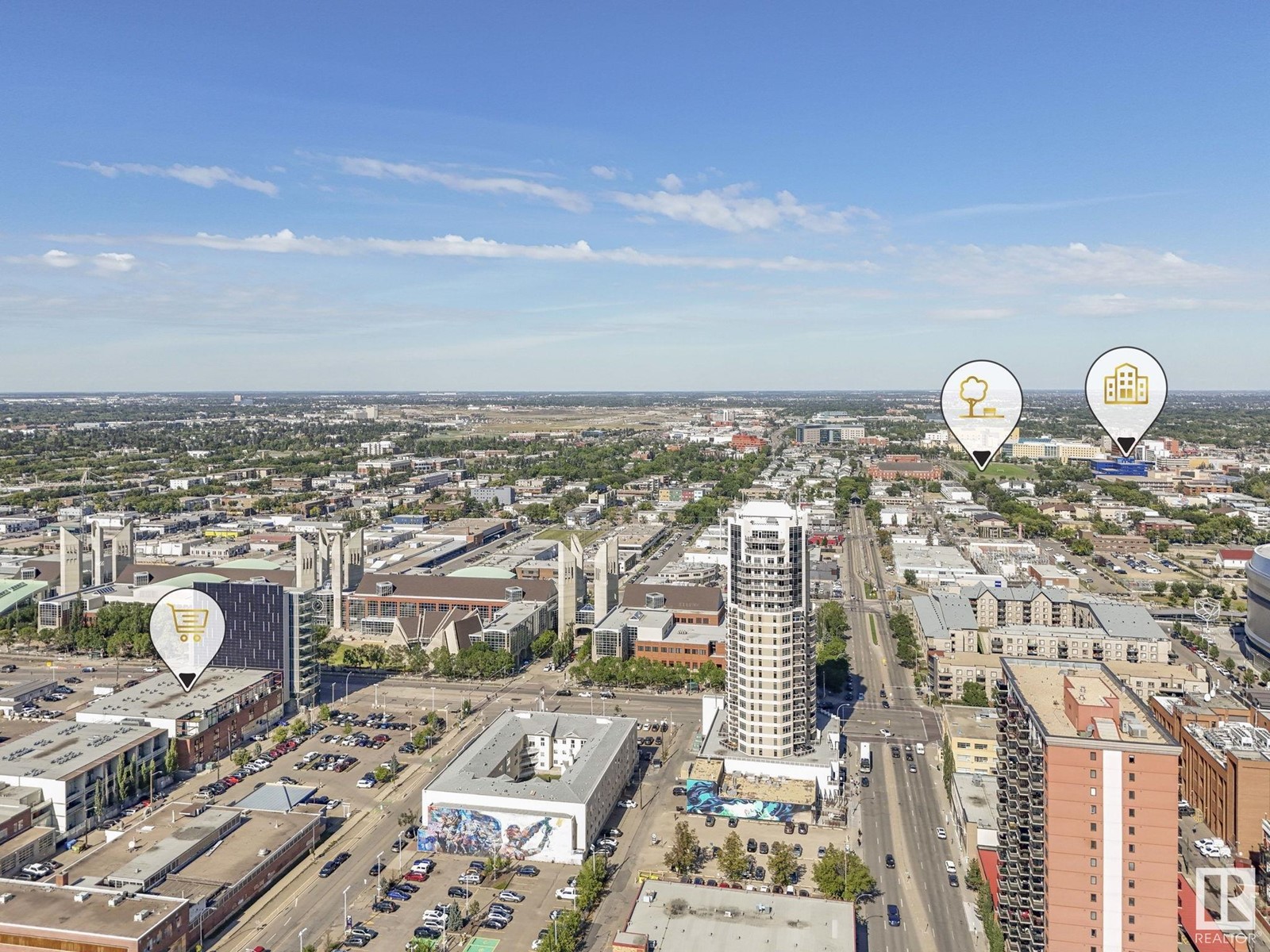#2008 10180 104 St Nw Edmonton, Alberta T5J 1A7
$259,000Maintenance, Exterior Maintenance, Heat, Insurance, Common Area Maintenance, Property Management, Other, See Remarks, Water
$542 Monthly
Maintenance, Exterior Maintenance, Heat, Insurance, Common Area Maintenance, Property Management, Other, See Remarks, Water
$542 MonthlySPECTACULAR CITY VIEWS AND GORGEOUS SUNSETS FROM THIS 20th FLOOR CORNER UNIT CONDO IN THE CENTURY! LOCATED ON ONE OF OUR MOST WALKABLE STREETS! Unobstructed NORTH views of ROGERS PLACE and WEST views from your balcony as far as the eye can see. This 2 bedroom condo offers loads of features including an OPEN CONCEPT LAYOUT with floor to ceiling windows bringing loads of natural light, well-appointed kitchen boasting lots of cabinet & counter space, large island, S/S appliances & ceramic tile flooring, large dining & living rooms with hardwood flooring, generous sized primary bedroom with W/I closet & direct access to the 4-pc bath, in suite laundry & storage, A/C, WEST FACING BALCONY with gas outlet & TITLED HEATED UNDERGROUND PARKING. Building amenities include visitor parking, social & exercise rooms. Unbeatable location just steps to fine dining, cafes, shopping, the business hub, 104 St Market, Ice District, theater, River Valley, Macewan & LRT. Quick access to the U of A, NAIT & more (96 WALK SCORE). (id:46923)
Property Details
| MLS® Number | E4406019 |
| Property Type | Single Family |
| Neigbourhood | Downtown (Edmonton) |
| AmenitiesNearBy | Public Transit, Schools, Shopping |
| ParkingSpaceTotal | 1 |
| ViewType | City View |
Building
| BathroomTotal | 1 |
| BedroomsTotal | 2 |
| Appliances | Dishwasher, Microwave Range Hood Combo, Refrigerator, Washer/dryer Stack-up, Stove, Window Coverings |
| BasementType | None |
| ConstructedDate | 2004 |
| CoolingType | Central Air Conditioning |
| FireProtection | Sprinkler System-fire |
| HeatingType | Baseboard Heaters, Hot Water Radiator Heat |
| SizeInterior | 798.8974 Sqft |
| Type | Apartment |
Parking
| Heated Garage | |
| Underground |
Land
| Acreage | No |
| LandAmenities | Public Transit, Schools, Shopping |
| SizeIrregular | 12.95 |
| SizeTotal | 12.95 M2 |
| SizeTotalText | 12.95 M2 |
Rooms
| Level | Type | Length | Width | Dimensions |
|---|---|---|---|---|
| Main Level | Living Room | 3.85 m | 3.45 m | 3.85 m x 3.45 m |
| Main Level | Dining Room | 3.5 m | 3.48 m | 3.5 m x 3.48 m |
| Main Level | Kitchen | 3.48 m | 3.26 m | 3.48 m x 3.26 m |
| Main Level | Primary Bedroom | 3.42 m | 3.4 m | 3.42 m x 3.4 m |
| Main Level | Bedroom 2 | 3.03 m | 2.97 m | 3.03 m x 2.97 m |
https://www.realtor.ca/real-estate/27405432/2008-10180-104-st-nw-edmonton-downtown-edmonton
Interested?
Contact us for more information
Randy B. Bayrack
Associate
3018 Calgary Trail Nw
Edmonton, Alberta T6J 6V4





































