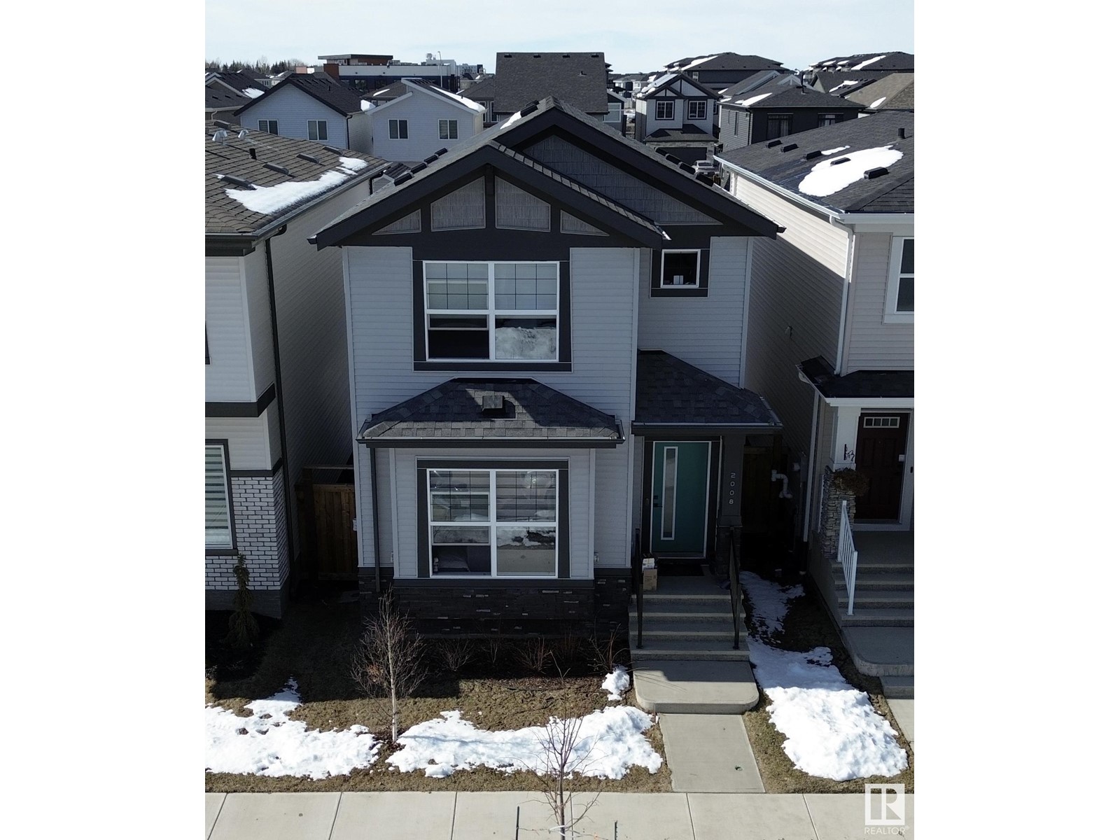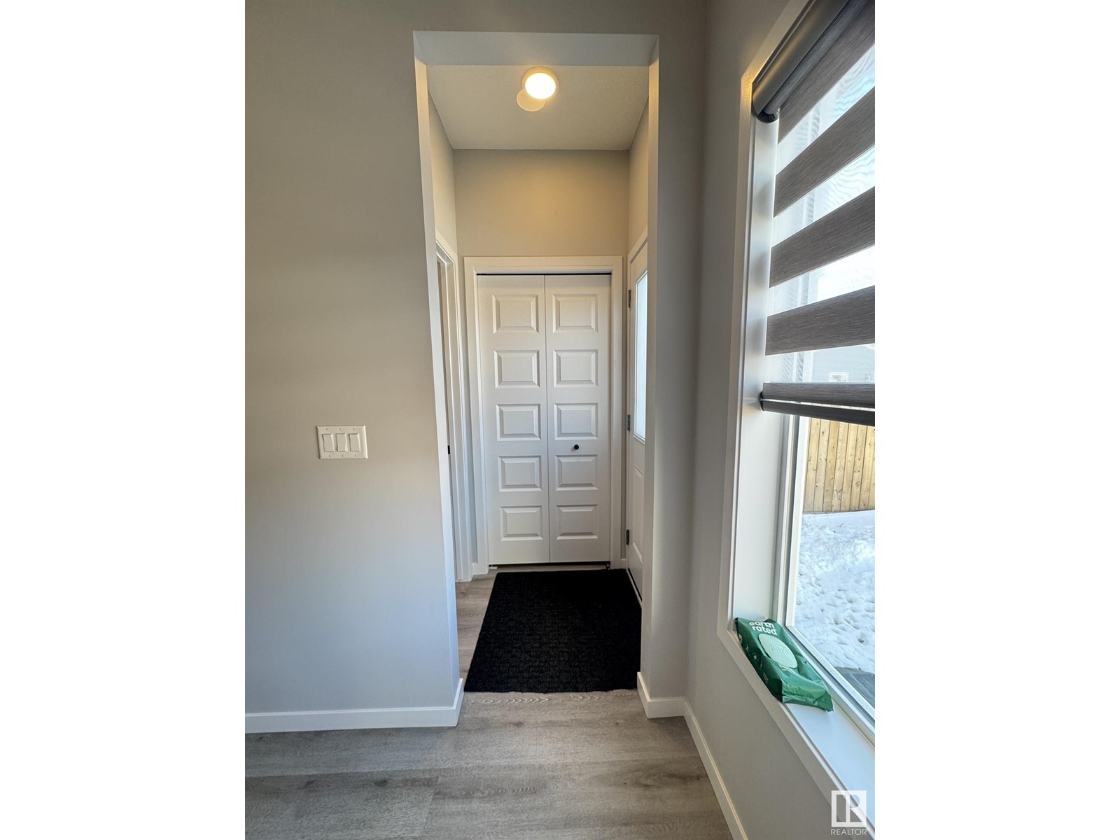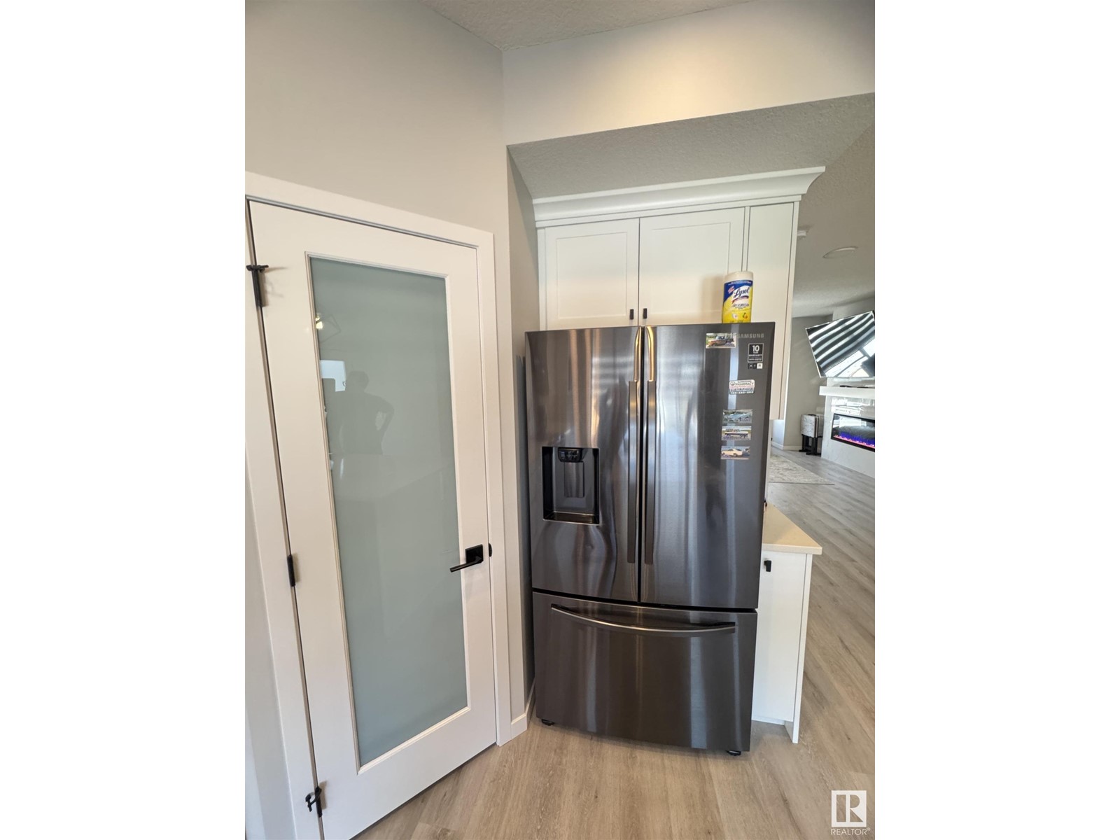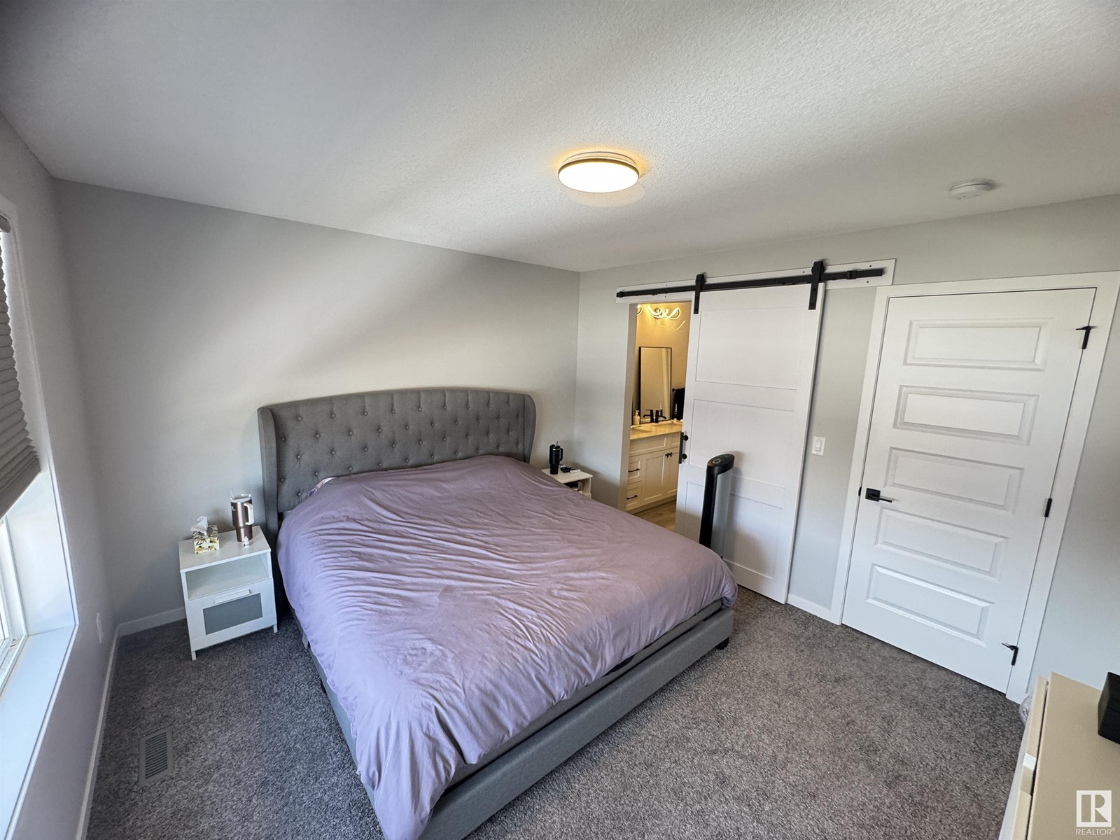2008 159 St Sw Sw Edmonton, Alberta T6W 4X7
$499,999
Welcome to your dream home in the beautiful community of Glenridding Ravine in southwest Edmonton! This stunning 3-bedroom, 2-storey home, built in 2022, offers modern living with thoughtful upgrades throughout. The open-concept main floor features a gorgeous kitchen that flows seamlessly into the cozy living room complete with a fireplace. Upstairs, you’ll find a spacious primary bedroom with a luxurious ensuite boasting a custom toilet and shower, plus a generous walk-in closet. Two additional bedrooms and convenient upstairs laundry add to the home’s practicality. The unfinished basement is ready for your personal touch. Bonus features: Bluetooth automatic blinds on the main floor, direct ethernet connections in every bedroom, hidden TV wiring in the living room, a Lifebreath air system and appliances and furnace still under warranty. The fully fenced yard and double detached garage complete the package, with a backyard space waiting for your creative vision. This home truly checks all the boxes!! (id:46923)
Property Details
| MLS® Number | E4429171 |
| Property Type | Single Family |
| Neigbourhood | Glenridding Ravine |
| Features | Flat Site, Lane |
Building
| Bathroom Total | 3 |
| Bedrooms Total | 3 |
| Amenities | Ceiling - 9ft |
| Appliances | Dishwasher, Dryer, Garage Door Opener, Microwave, Refrigerator, Stove, Washer, Window Coverings |
| Basement Development | Unfinished |
| Basement Type | Full (unfinished) |
| Constructed Date | 2022 |
| Construction Status | Insulation Upgraded |
| Construction Style Attachment | Detached |
| Cooling Type | Central Air Conditioning |
| Half Bath Total | 1 |
| Heating Type | Forced Air |
| Stories Total | 2 |
| Size Interior | 1,469 Ft2 |
| Type | House |
Parking
| Detached Garage |
Land
| Acreage | No |
| Fence Type | Fence |
| Size Irregular | 269.41 |
| Size Total | 269.41 M2 |
| Size Total Text | 269.41 M2 |
Rooms
| Level | Type | Length | Width | Dimensions |
|---|---|---|---|---|
| Main Level | Living Room | 3.94 m | 5.11 m | 3.94 m x 5.11 m |
| Main Level | Dining Room | 3.19 m | 3.82 m | 3.19 m x 3.82 m |
| Main Level | Kitchen | 3.9 m | 4.82 m | 3.9 m x 4.82 m |
| Upper Level | Primary Bedroom | 3.96 m | 3.49 m | 3.96 m x 3.49 m |
| Upper Level | Bedroom 2 | 2.97 m | 3.45 m | 2.97 m x 3.45 m |
| Upper Level | Bedroom 3 | 2.83 m | 3.53 m | 2.83 m x 3.53 m |
https://www.realtor.ca/real-estate/28123586/2008-159-st-sw-sw-edmonton-glenridding-ravine
Contact Us
Contact us for more information
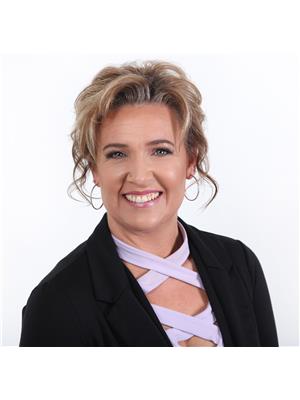
Stacey L. Price
Associate
www.pricelock.ca/
www.facebook.com/Stacey-Price-RealtorFinancial-Service-236697964934895
1400-10665 Jasper Ave Nw
Edmonton, Alberta T5J 3S9
(403) 262-7653

