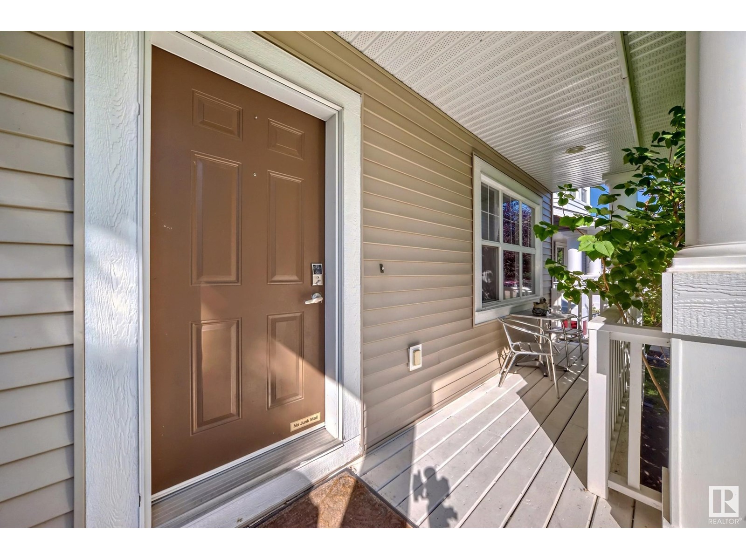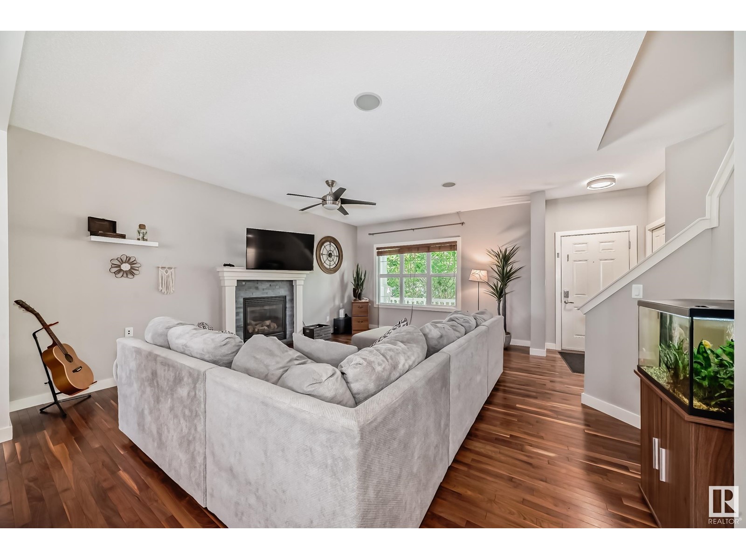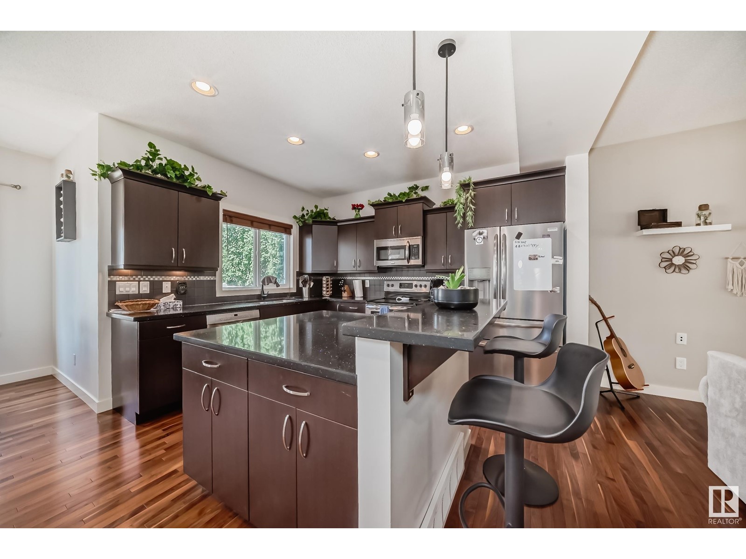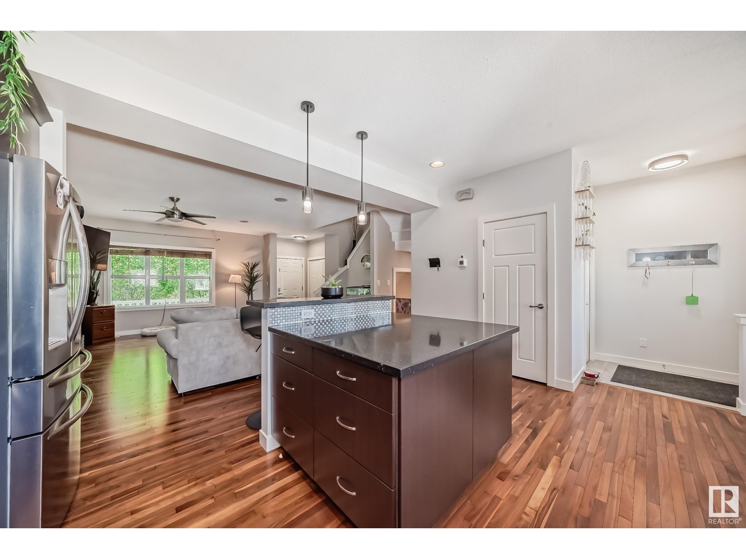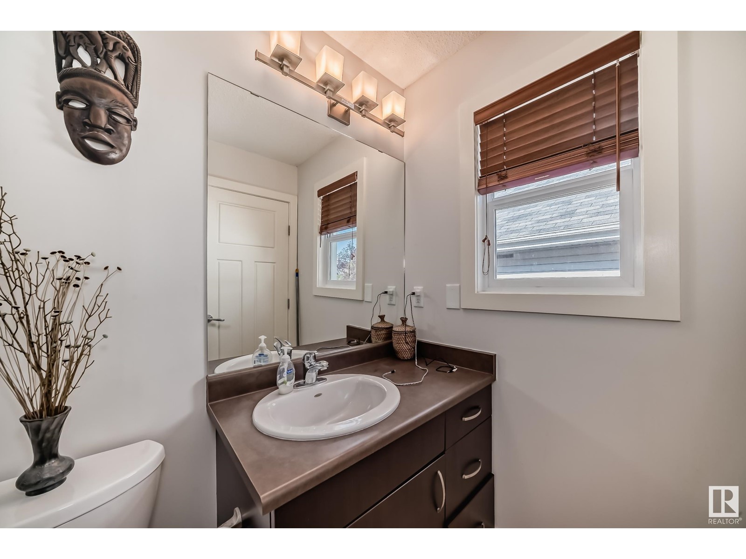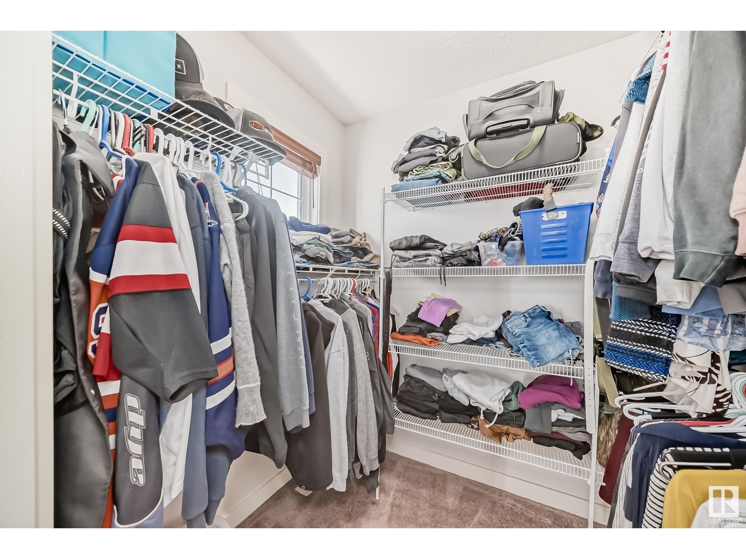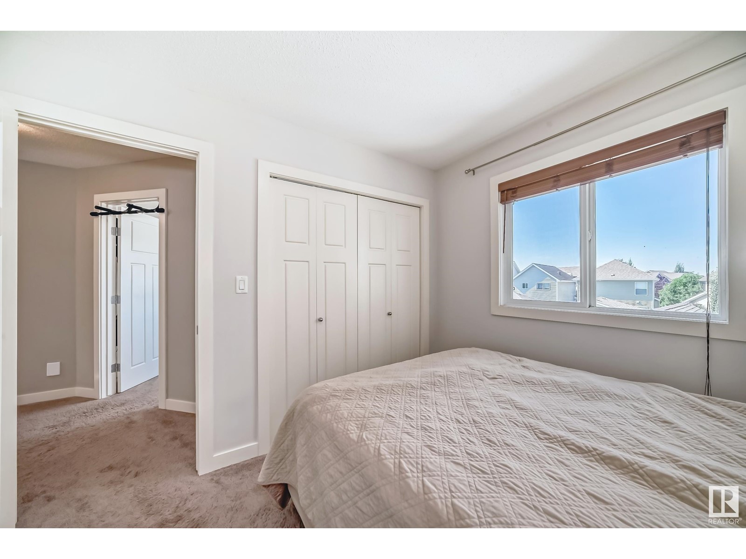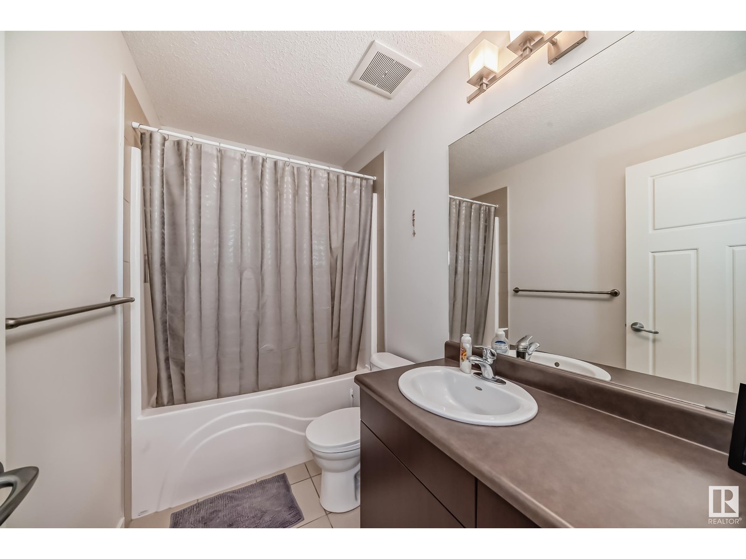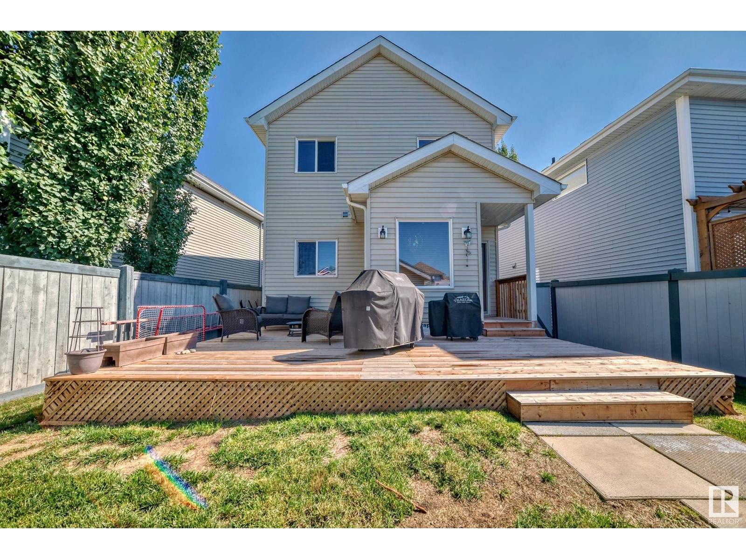2008 71 St Sw Edmonton, Alberta T6X 0K1
$489,900
Welcome to Summerside! 1496 sq.ft. two-storey home, in a quiet cul-de-sac close to transportation, schools, shopping, Beach Club and more! As you enter this well maintained home, you are are greeted with great natural light, hardwood flooring and an open concept floor plan. There is a spacious living room with pot lighting, n/g fireplace and a seamless flow into the kitchen and dining areas. The kitchen has a modern vibe with granite counters, island with seating, s/s appliances and a trendy backsplash. There is a cozy dining area towards the back, with easy access out to the large deck and fully-landscaped/fenced yard. The upper level of the home boasts 3 good sized bedrooms, with a primary suite complete with walk-in closet and 3-piece ensuite with a tiled shower. The lower level of the home is also fully-finished with a 4th bedroom, rec room and full bathroom. The double garage is insulated and drywalled, with great storage space. Close to all the great amenities of Summerside - come have a look! (id:46923)
Property Details
| MLS® Number | E4405479 |
| Property Type | Single Family |
| Neigbourhood | Summerside |
| AmenitiesNearBy | Golf Course, Playground, Public Transit, Schools, Shopping |
| Features | Park/reserve |
| ParkingSpaceTotal | 4 |
Building
| BathroomTotal | 4 |
| BedroomsTotal | 4 |
| Appliances | Dishwasher, Dryer, Garage Door Opener Remote(s), Garage Door Opener, Microwave Range Hood Combo, Refrigerator, Stove, Central Vacuum, Washer, Window Coverings |
| BasementDevelopment | Finished |
| BasementType | Full (finished) |
| ConstructedDate | 2009 |
| ConstructionStyleAttachment | Detached |
| FireplaceFuel | Gas |
| FireplacePresent | Yes |
| FireplaceType | Unknown |
| HalfBathTotal | 1 |
| HeatingType | Forced Air |
| StoriesTotal | 2 |
| SizeInterior | 1496.3988 Sqft |
| Type | House |
Parking
| Detached Garage |
Land
| Acreage | No |
| FenceType | Fence |
| LandAmenities | Golf Course, Playground, Public Transit, Schools, Shopping |
| SizeIrregular | 361.14 |
| SizeTotal | 361.14 M2 |
| SizeTotalText | 361.14 M2 |
Rooms
| Level | Type | Length | Width | Dimensions |
|---|---|---|---|---|
| Basement | Family Room | 5.07 m | 3.72 m | 5.07 m x 3.72 m |
| Basement | Bedroom 4 | 3.55 m | 3.41 m | 3.55 m x 3.41 m |
| Basement | Storage | 1.62 m | 0.85 m | 1.62 m x 0.85 m |
| Main Level | Living Room | 5.57 m | 5.25 m | 5.57 m x 5.25 m |
| Main Level | Dining Room | 3.28 m | 2.11 m | 3.28 m x 2.11 m |
| Main Level | Kitchen | 3.72 m | 4.67 m | 3.72 m x 4.67 m |
| Upper Level | Primary Bedroom | 3.63 m | 4.67 m | 3.63 m x 4.67 m |
| Upper Level | Bedroom 2 | 3.04 m | 2.95 m | 3.04 m x 2.95 m |
| Upper Level | Bedroom 3 | 3.01 m | 2.62 m | 3.01 m x 2.62 m |
| Upper Level | Laundry Room | 1.6 m | 0.88 m | 1.6 m x 0.88 m |
https://www.realtor.ca/real-estate/27383564/2008-71-st-sw-edmonton-summerside
Interested?
Contact us for more information
Walter D. Diduck
Associate
200-10835 124 St Nw
Edmonton, Alberta T5M 0H4


