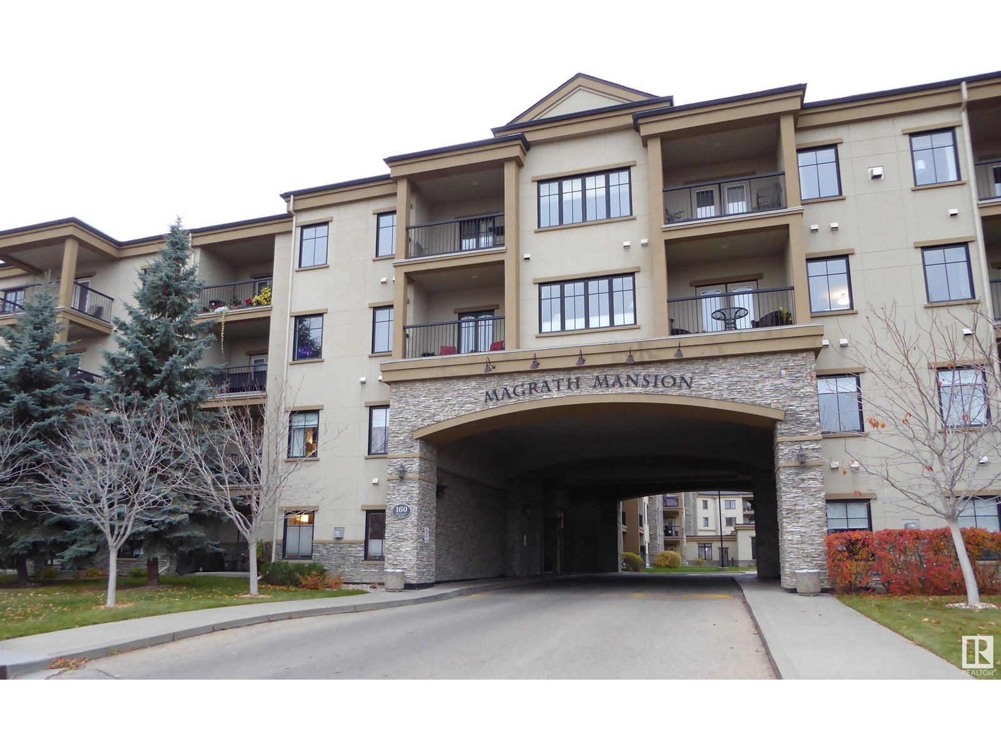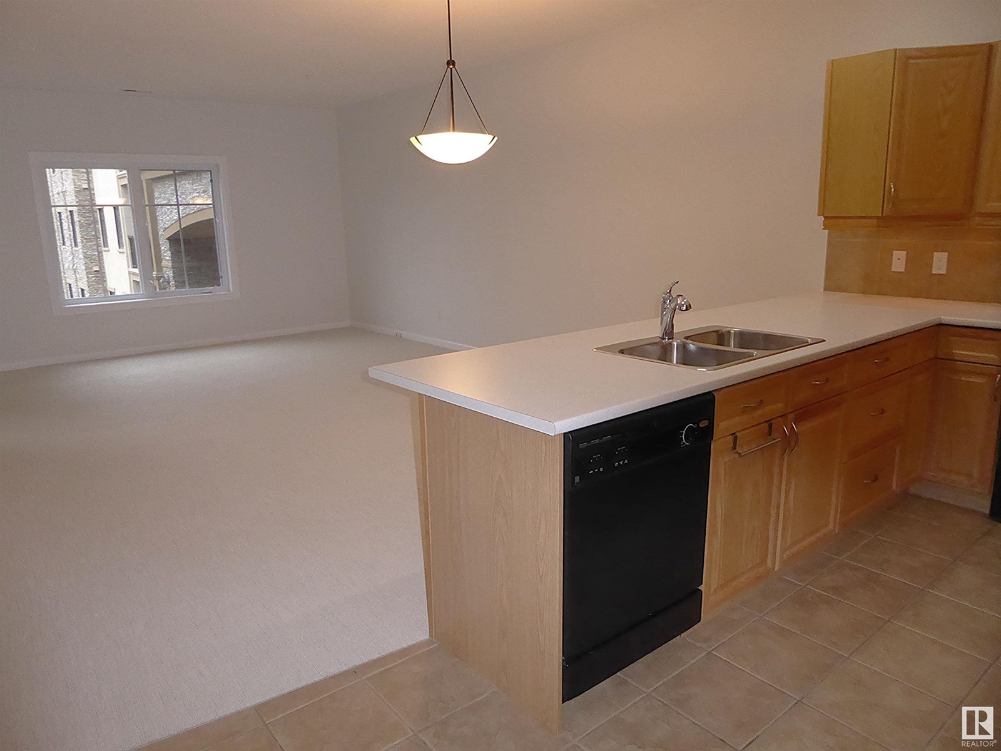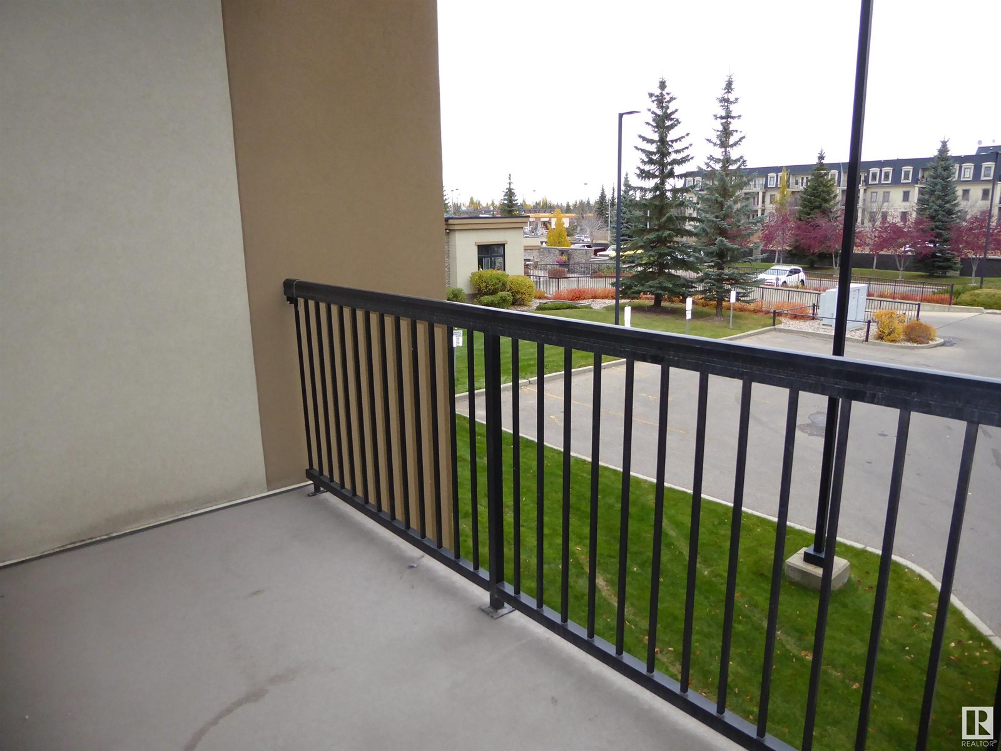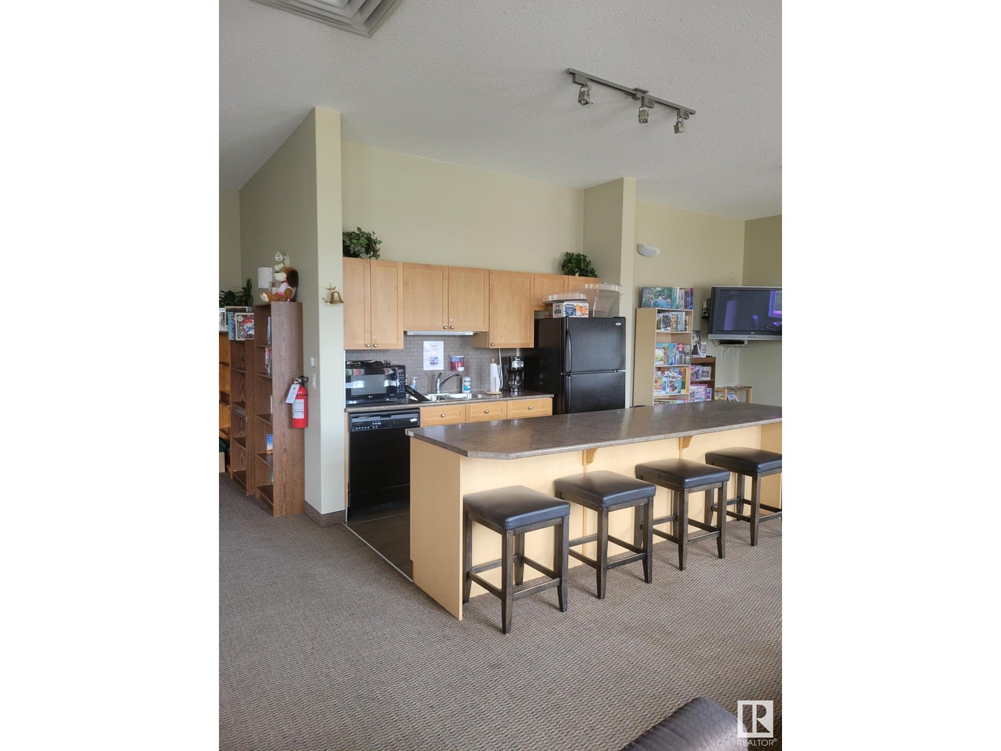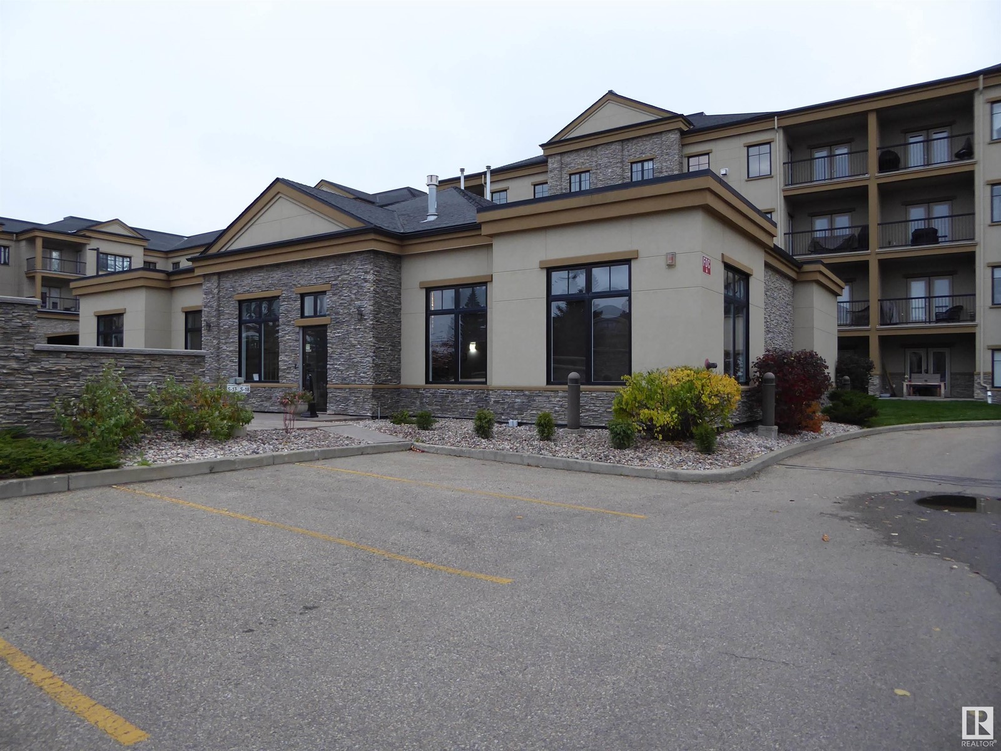#201 160 Magrath Rd Nw Nw Edmonton, Alberta T6R 3T7
$209,900Maintenance, Caretaker, Insurance, Property Management, Other, See Remarks, Water
$591.87 Monthly
Maintenance, Caretaker, Insurance, Property Management, Other, See Remarks, Water
$591.87 MonthlyExperience the joy of living in Magrath Mansion it has a charming atmosphere! Adult living (18+). A gracious foyer greets you and your guests. This one bedroom suite is perfect with 9’ ceilings and 938 sq.ft., in a concrete building! Clean and bright, freshly painted, new counter-tops in kitchen and bath, also brand new new rug in the spacious living room and huge primary bedroom with walk in closet. A garden door leads to the balcony that adjoins the living room. Fully equipped kitchen with lots of cabinets and counter space. This home comes complete with 6 appliances. Entertain, relax, exercise and enjoy all the benefits of owing a suite in Magrath Manor. There is an indoor hot tub, exercise room, social room with shuffle board, and pool table as well as a theater. One titled underground heated parking stall with storage cage and the use of a car wash! Close to amenities, with public transportation, and shopping. (id:46923)
Property Details
| MLS® Number | E4411584 |
| Property Type | Single Family |
| Neigbourhood | Magrath Heights |
| Amenities Near By | Public Transit, Schools, Shopping |
Building
| Bathroom Total | 1 |
| Bedrooms Total | 1 |
| Amenities | Ceiling - 9ft, Vinyl Windows |
| Appliances | Dishwasher, Microwave Range Hood Combo, Refrigerator, Washer/dryer Stack-up, Stove |
| Basement Type | None |
| Constructed Date | 2005 |
| Half Bath Total | 1 |
| Heating Type | Coil Fan |
| Size Interior | 940 Ft2 |
| Type | Apartment |
Parking
| Underground |
Land
| Acreage | No |
| Land Amenities | Public Transit, Schools, Shopping |
Rooms
| Level | Type | Length | Width | Dimensions |
|---|---|---|---|---|
| Main Level | Living Room | 6.4 m | 5 m | 6.4 m x 5 m |
| Main Level | Dining Room | Measurements not available | ||
| Main Level | Kitchen | 2.9 m | 2.1 m | 2.9 m x 2.1 m |
| Main Level | Primary Bedroom | 4.4 m | 4.1 m | 4.4 m x 4.1 m |
https://www.realtor.ca/real-estate/27580296/201-160-magrath-rd-nw-nw-edmonton-magrath-heights
Contact Us
Contact us for more information
Dwight Hillas
Associate
www.dwighthillas.ca/
6211 187b St Nw
Edmonton, Alberta T5T 5T3
(780) 915-6442
(780) 455-1609


