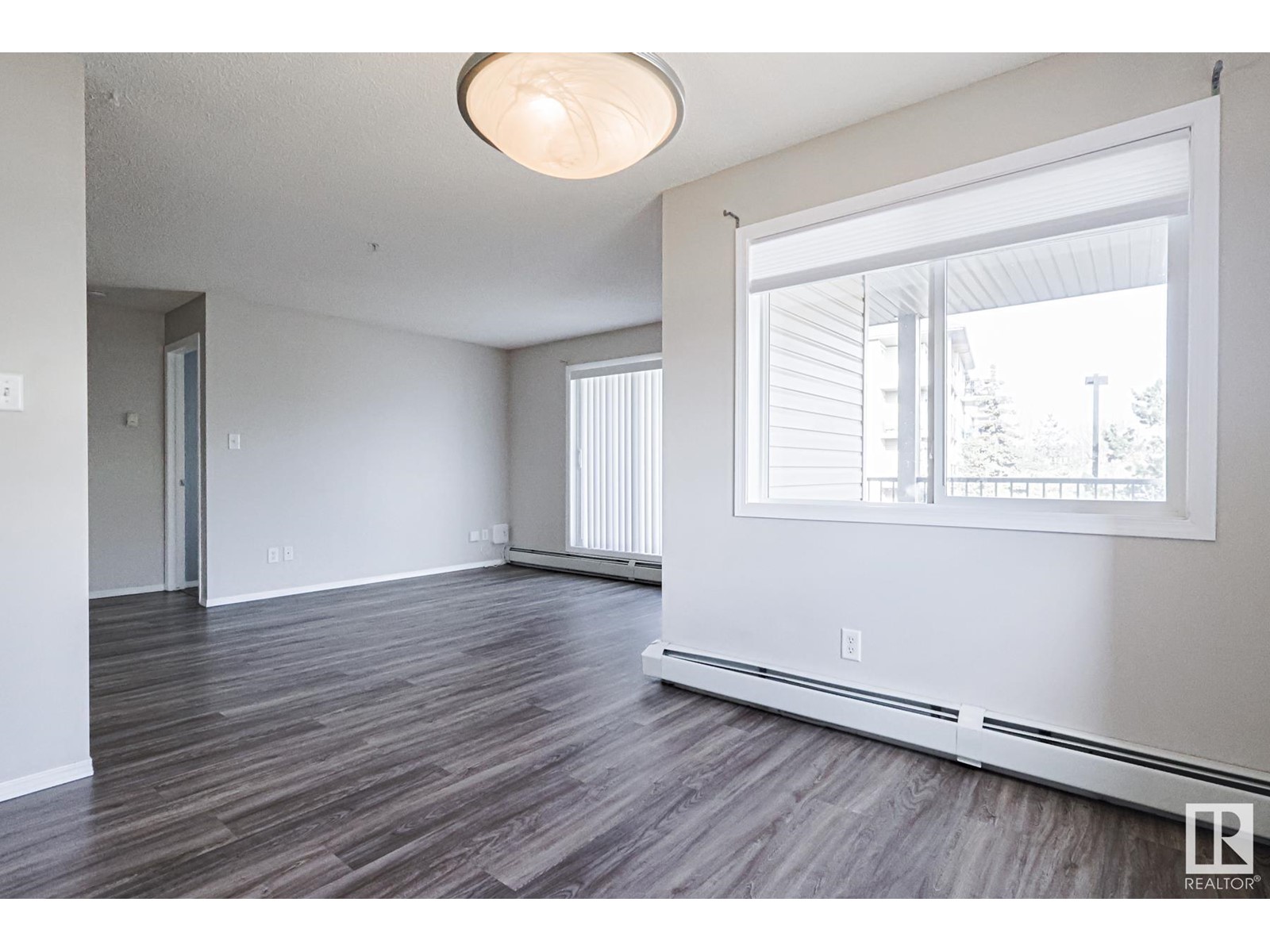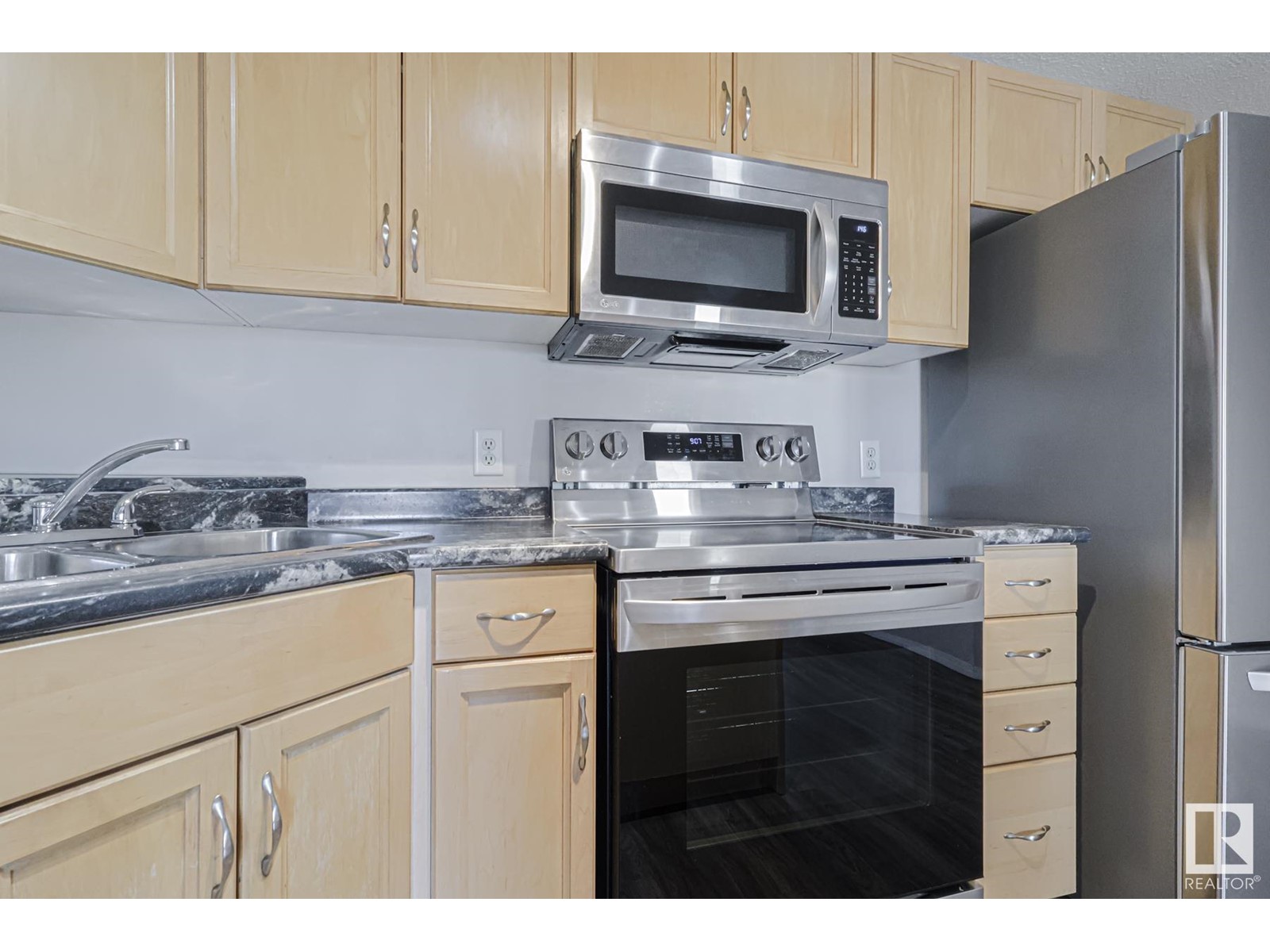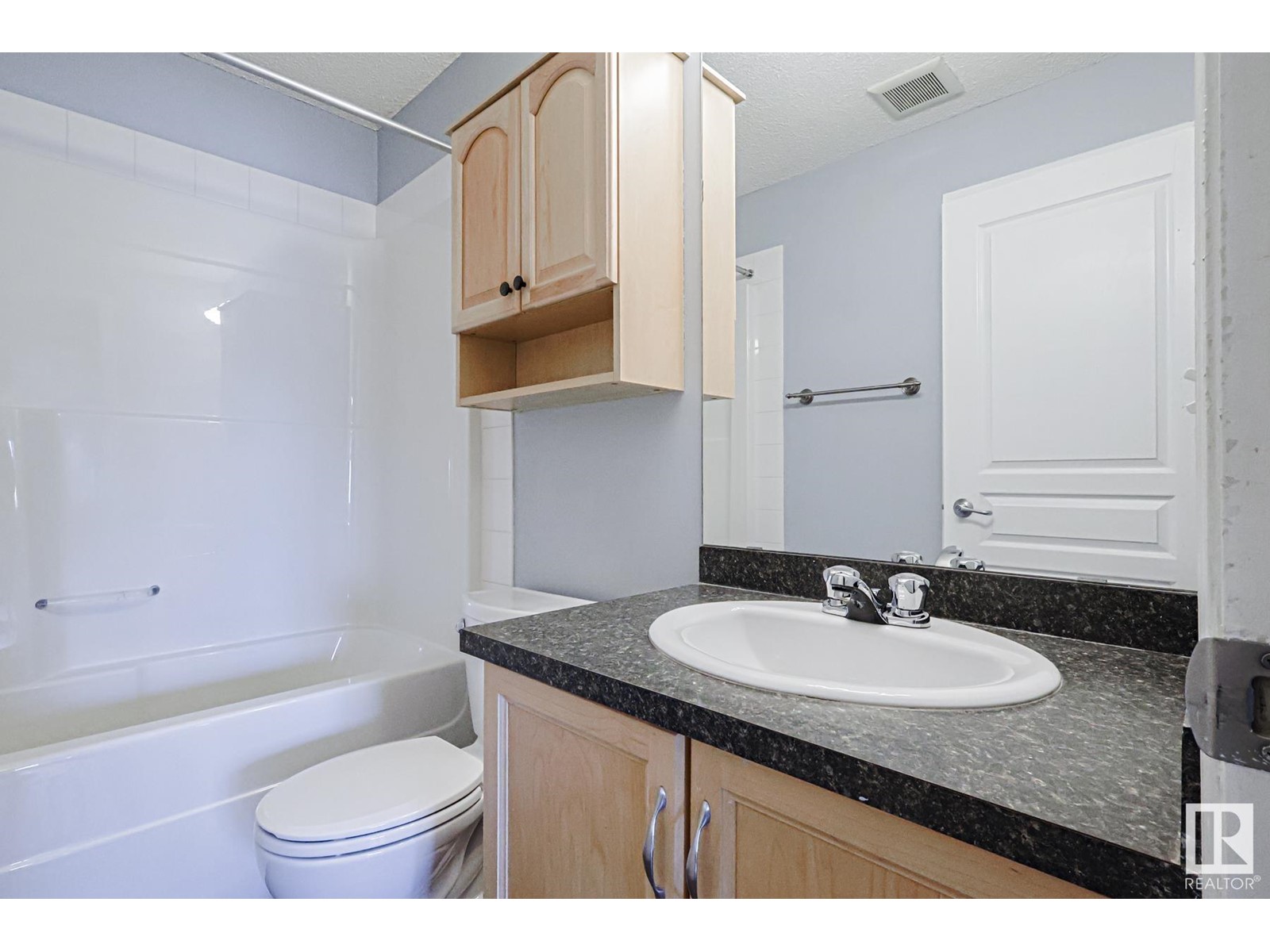#201 309 Clareview Station Dr Nw Nw Edmonton, Alberta T5Y 0C5
$197,900Maintenance, Exterior Maintenance, Heat, Insurance, Property Management, Other, See Remarks, Water
$503.34 Monthly
Maintenance, Exterior Maintenance, Heat, Insurance, Property Management, Other, See Remarks, Water
$503.34 MonthlyThis spacious CORNER UNIT condo is located in the AVENUE AT CLAREVIEW. Entering this unit, you come to an open concept layout including a large living room, ideal kitchen with all your essential STAINLESS-STEEL appliances, and a dedicated dining area. The master bedroom comes with a WALK-THROUGH closet to an ENSUITE bathroom. There is another spacious bedroom and a full bathroom. This unit boast lots of NATURAL LIGHT. Enjoy the summers on your dedicated BALCONY and the convenience of in-suite laundry. This unit comes with TWO TITLED PARKING STALLS – one underground and one above ground. Enjoy the main floor FITNESS ROOM and LOUNGE. The building is close to all amenities including shopping, restaurants, schools, public transportation include LRT station, and major roadways like MANNING DRIVE. (id:46923)
Property Details
| MLS® Number | E4428449 |
| Property Type | Single Family |
| Neigbourhood | Clareview Town Centre |
| Amenities Near By | Playground, Public Transit, Schools, Shopping |
| Features | See Remarks |
Building
| Bathroom Total | 2 |
| Bedrooms Total | 2 |
| Appliances | Dishwasher, Dryer, Refrigerator, Stove, Washer |
| Basement Type | None |
| Constructed Date | 2006 |
| Heating Type | Baseboard Heaters |
| Size Interior | 901 Ft2 |
| Type | Apartment |
Parking
| Stall | |
| Underground |
Land
| Acreage | No |
| Land Amenities | Playground, Public Transit, Schools, Shopping |
| Size Irregular | 79.56 |
| Size Total | 79.56 M2 |
| Size Total Text | 79.56 M2 |
Rooms
| Level | Type | Length | Width | Dimensions |
|---|---|---|---|---|
| Main Level | Living Room | 4.17 m | 4.77 m | 4.17 m x 4.77 m |
| Main Level | Dining Room | 2.95 m | 3.28 m | 2.95 m x 3.28 m |
| Main Level | Kitchen | 2.5 m | 4.43 m | 2.5 m x 4.43 m |
| Main Level | Primary Bedroom | 4.37 m | 3.25 m | 4.37 m x 3.25 m |
| Main Level | Bedroom 2 | 3.16 m | 3.76 m | 3.16 m x 3.76 m |
Contact Us
Contact us for more information

Ash H. Somani
Associate
(780) 401-3330
propertyadvisors.ca/
201-5626 72 St Nw
Edmonton, Alberta T6B 3J4
(780) 757-3700
(780) 401-3330

Yaz H. Nazarali
Broker
(780) 401-3330
www.rentaladvisors.ca/
www.facebook.com/thepropertyadvisors/
201-5626 72 St Nw
Edmonton, Alberta T6B 3J4
(780) 757-3700
(780) 401-3330












































