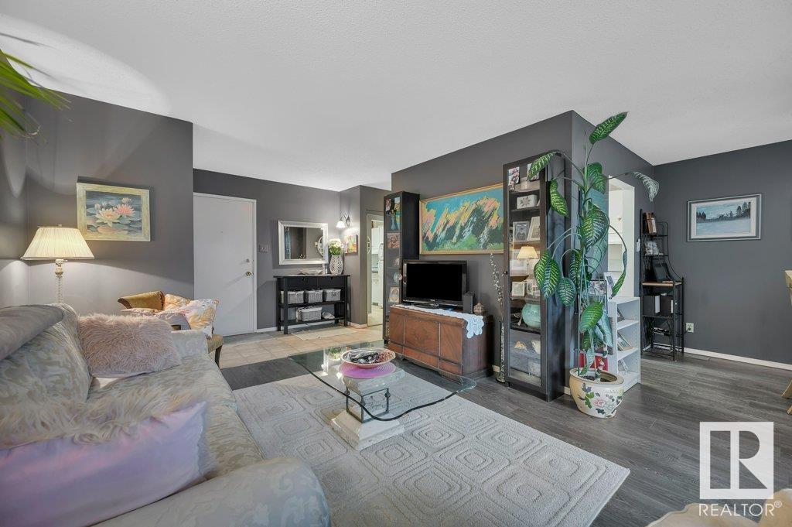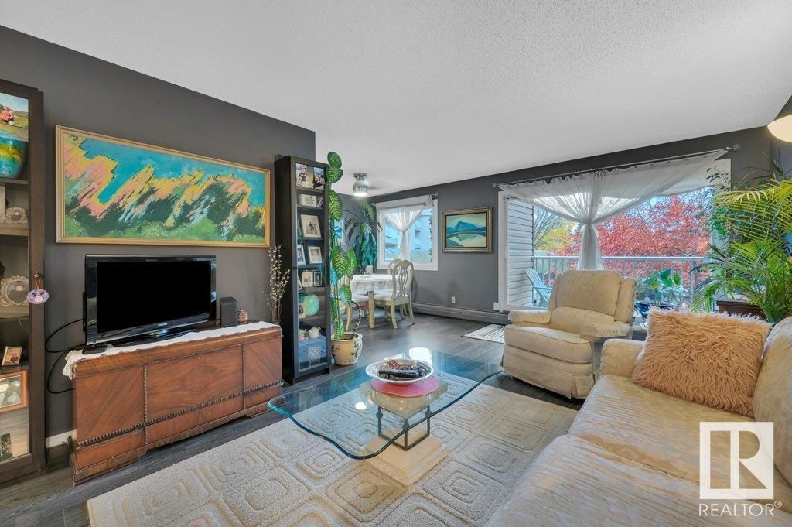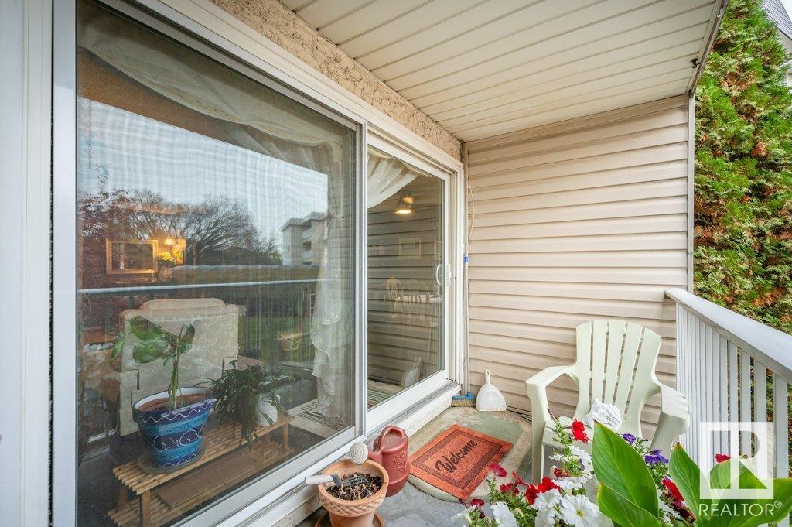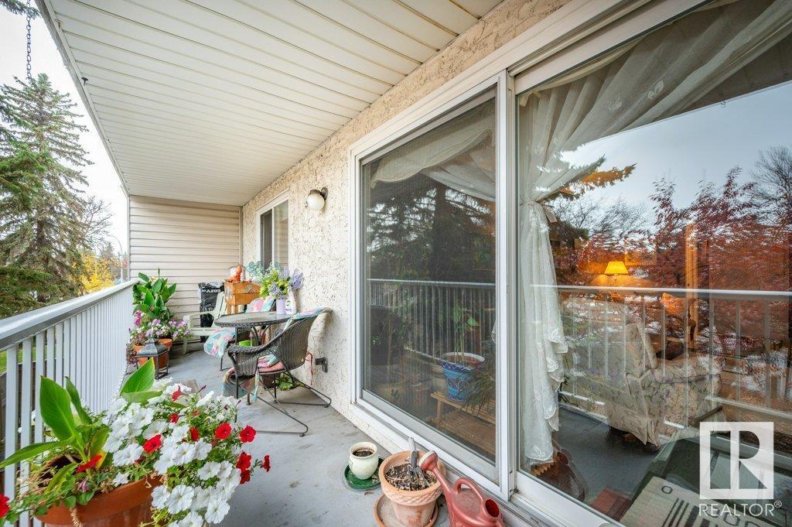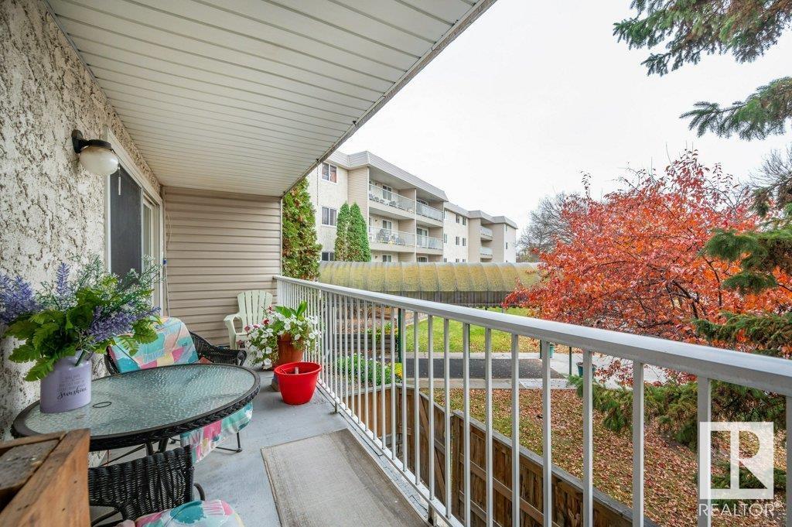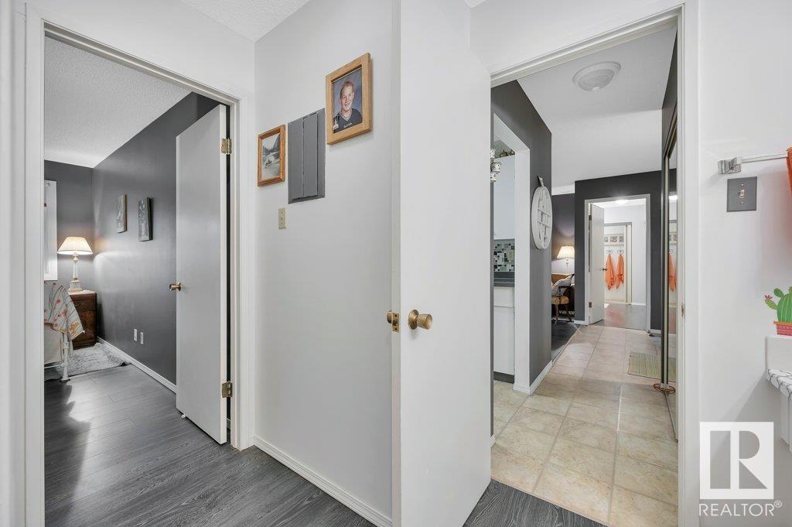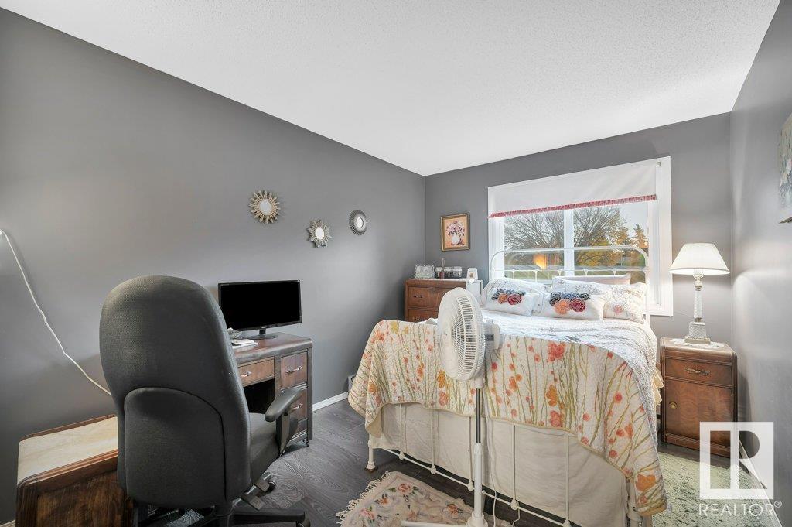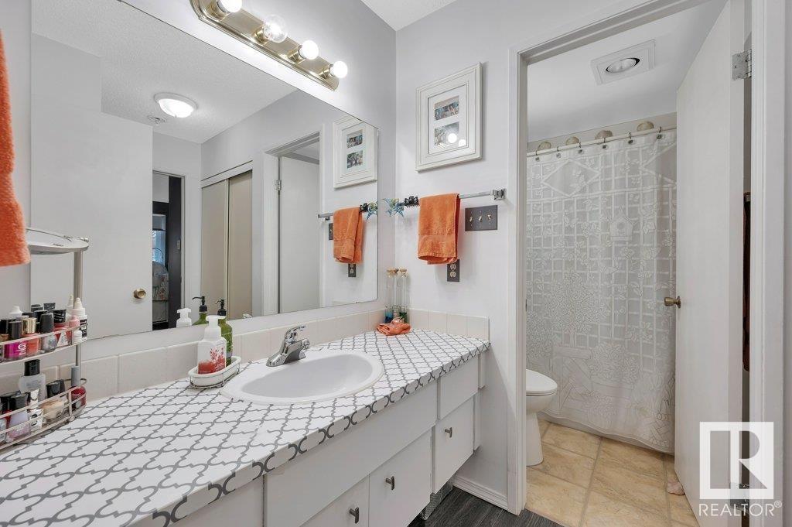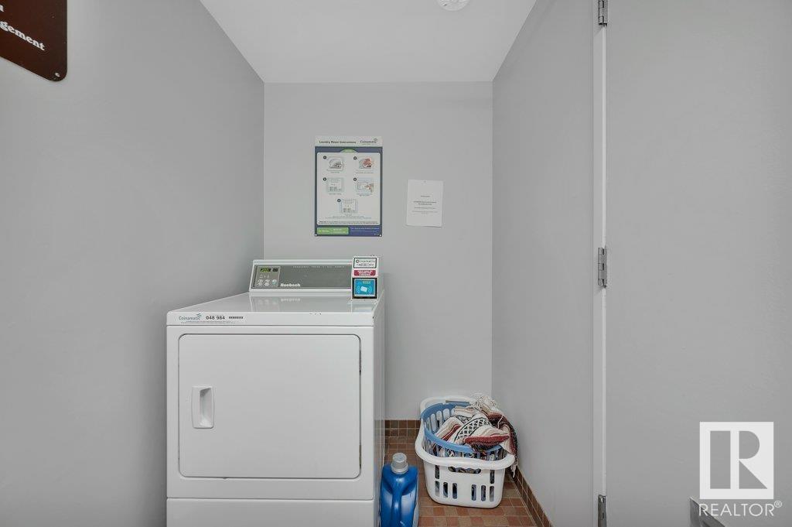#201 5125 Riverbend Rd Nw Edmonton, Alberta T6H 5K5
$162,900Maintenance, Heat, Insurance, Common Area Maintenance, Other, See Remarks, Property Management, Water
$496.67 Monthly
Maintenance, Heat, Insurance, Common Area Maintenance, Other, See Remarks, Property Management, Water
$496.67 MonthlyExcellent location in the very desirable neighbourhood of Brander Gardens, within walking distance to top rated elementary and junior high schools. Close to good bus service to U of A & West Edmonton Mall. Spacious two bedroom unit, each bedroom has access to a full bathroom. Large living room & dining room with attractive dark laminate flooring which extends into the hallways & to the two bedrooms. Patio doors from the living room open onto a large balcony with a view of tree lined street. Efficient galley style kitchen & large closets plus a big walk-in storage cupboard. The unit has an assigned covered parking stall (#34) The amenities in this well managed condo include an elevator, swimming pool & hot tub, a guest room (which you can reserve for out of town guests) & social room with pool table where you can socialize with your neighbours. Enjoy nature walks in the river valley nearby & easy access to Whitemud Fwy. This is an ideal investment property or suitable for students going to University. (id:46923)
Property Details
| MLS® Number | E4411071 |
| Property Type | Single Family |
| Neigbourhood | Brander Gardens |
| Amenities Near By | Playground, Public Transit, Schools, Shopping |
| Features | No Animal Home |
| Parking Space Total | 1 |
| Pool Type | Indoor Pool |
Building
| Bathroom Total | 2 |
| Bedrooms Total | 2 |
| Appliances | Hood Fan, Refrigerator, Stove |
| Basement Type | None |
| Constructed Date | 1978 |
| Heating Type | Baseboard Heaters |
| Size Interior | 954 Ft2 |
| Type | Apartment |
Parking
| Carport |
Land
| Acreage | No |
| Land Amenities | Playground, Public Transit, Schools, Shopping |
| Size Irregular | 151.54 |
| Size Total | 151.54 M2 |
| Size Total Text | 151.54 M2 |
Rooms
| Level | Type | Length | Width | Dimensions |
|---|---|---|---|---|
| Main Level | Living Room | 3.51 m | 5.38 m | 3.51 m x 5.38 m |
| Main Level | Dining Room | 2.5 m | 3.01 m | 2.5 m x 3.01 m |
| Main Level | Kitchen | 2.3 m | 2.29 m | 2.3 m x 2.29 m |
| Main Level | Primary Bedroom | 3.4 m | 4.61 m | 3.4 m x 4.61 m |
| Main Level | Bedroom 2 | 2.79 m | 4.26 m | 2.79 m x 4.26 m |
https://www.realtor.ca/real-estate/27563018/201-5125-riverbend-rd-nw-edmonton-brander-gardens
Contact Us
Contact us for more information

Ann Dawrant
Associate
(780) 467-2897
www.anndawrant.com/
302-5083 Windermere Blvd Sw
Edmonton, Alberta T6W 0J5
(780) 406-4000
(780) 988-4067






