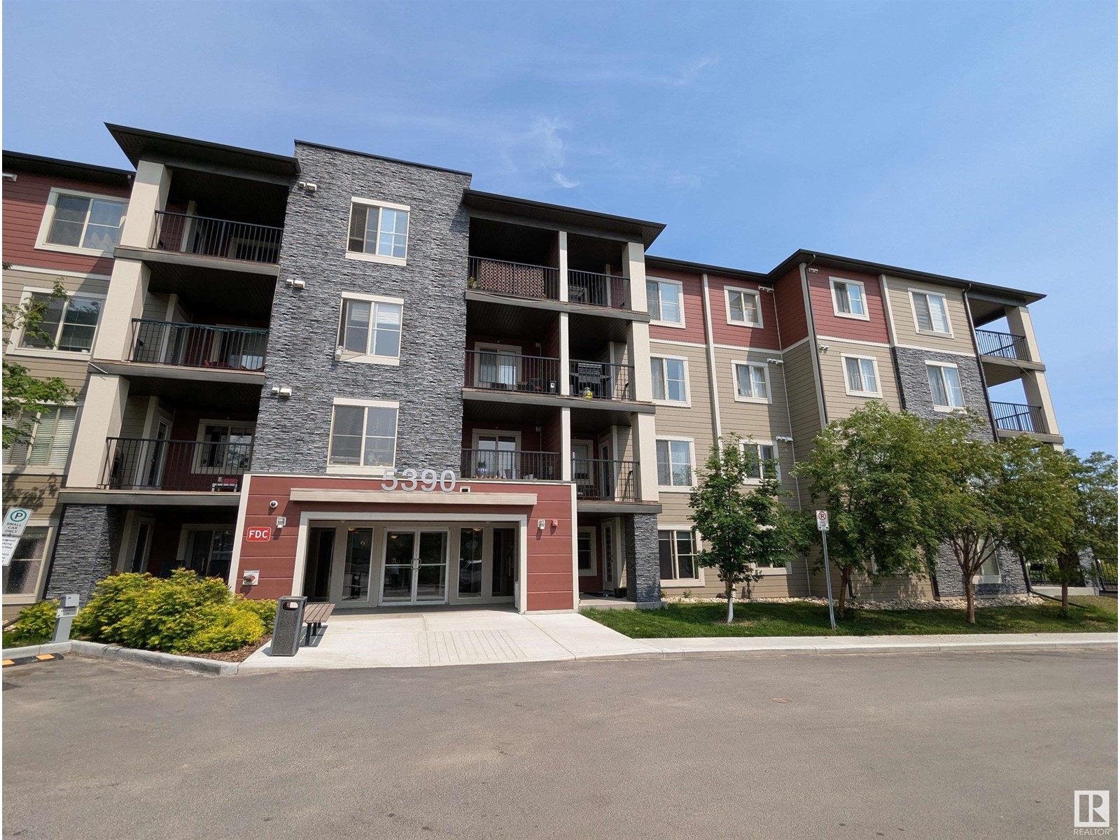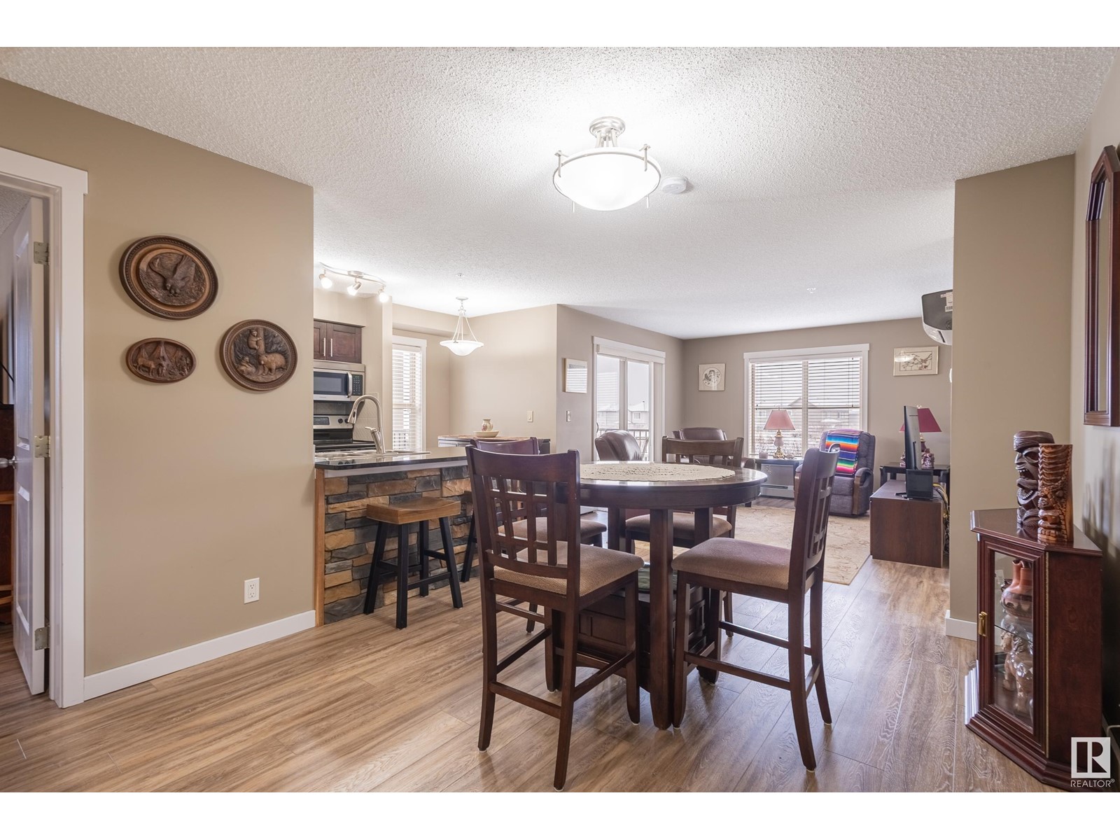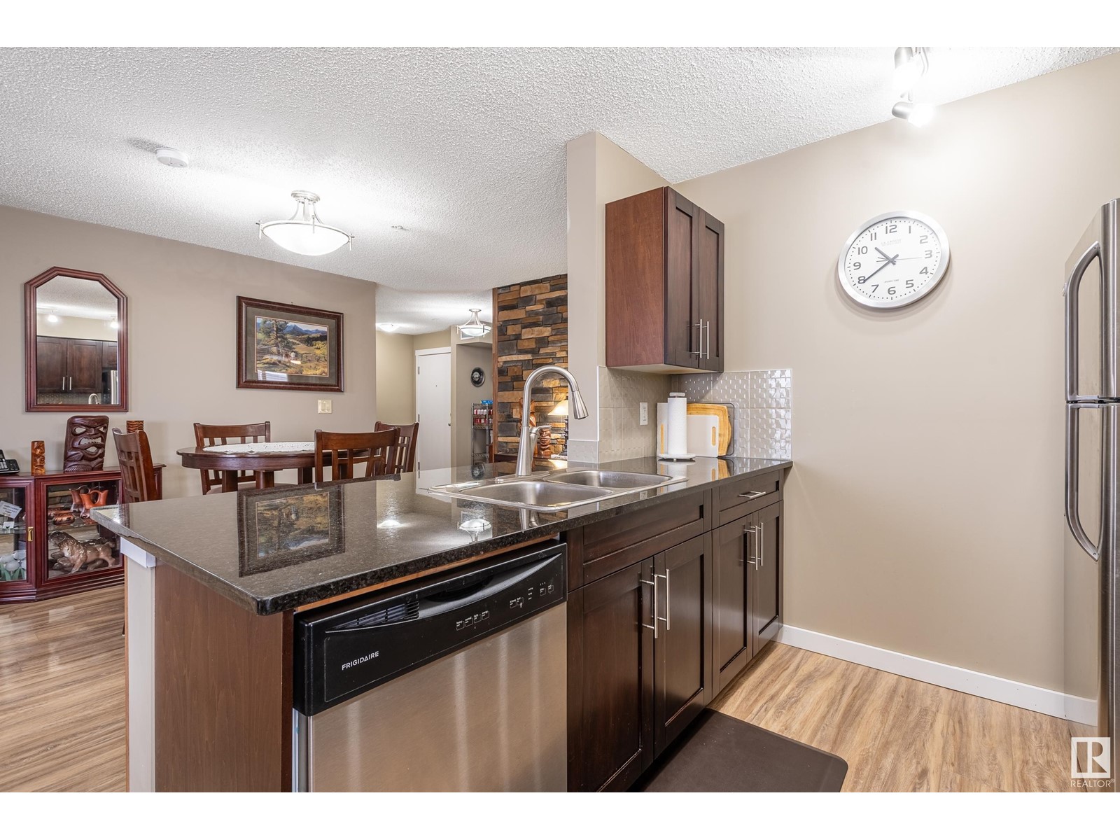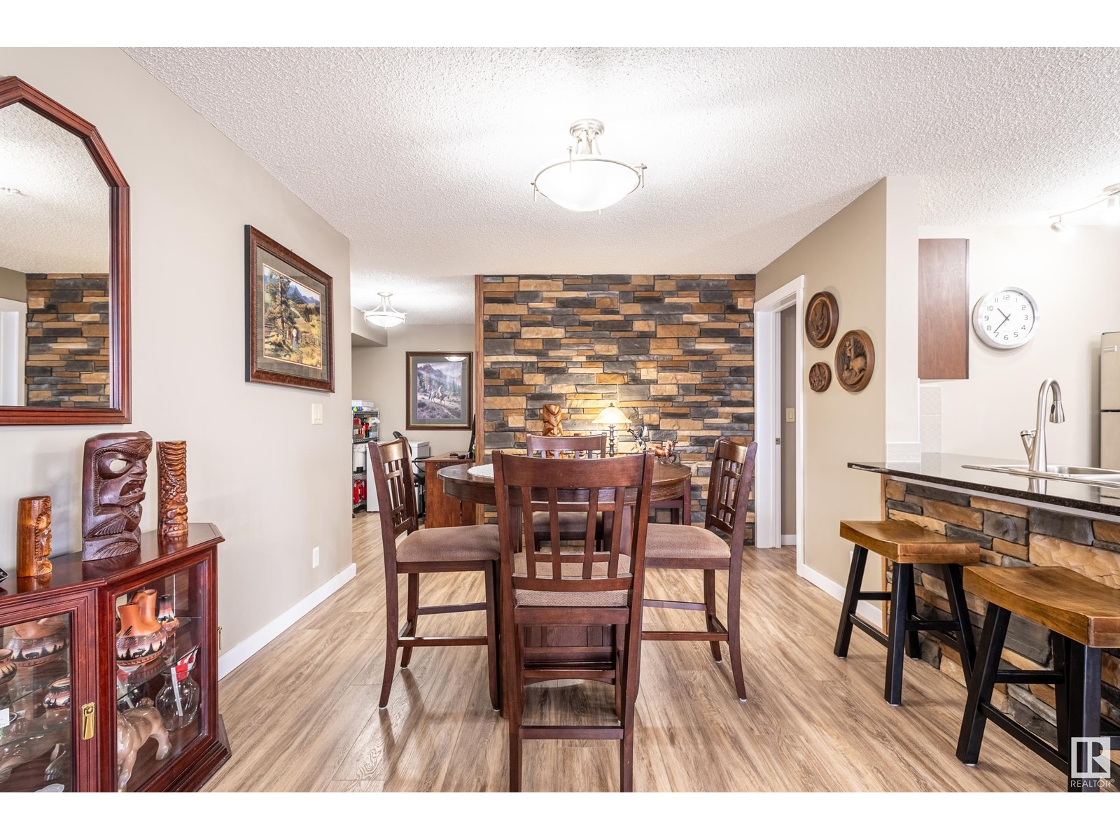#201 5390 Chappelle Rd Sw Edmonton, Alberta T6W 3K7
$239,900Maintenance, Exterior Maintenance, Heat, Insurance, Landscaping, Property Management, Other, See Remarks, Water
$576.58 Monthly
Maintenance, Exterior Maintenance, Heat, Insurance, Landscaping, Property Management, Other, See Remarks, Water
$576.58 MonthlyWelcome to this charming, PET FRIENDLY, and recently renovated 2-bedroom condo located in the desirable Southwest neighbourhood of Chappelle, with convenient access to public transportation and YEG airport. Upon entering, you'll be welcomed by stunning brick accent walls and beautiful Luxury Vinyl Planking throughout the home. The spacious west-facing living room is equipped with a new Lennox air conditioner, perfect for staying cool during the summer months. Step outside onto the large northwest-facing balcony, which offers an unobstructed view of the serene greenspace, ideal for relaxing while enjoying the sunset. The main bedroom suite features a walk-through closet and an ensuite bathroom, which includes a comfort-height toilet, as does the main bathroom. This condo also comes with one titled underground parking stall, updated lighting in the dining room, office, and kitchen, which is equipped with a new Harlon pull-down faucet. This condo truly stands out as one of the nicest units in the building! (id:46923)
Property Details
| MLS® Number | E4440675 |
| Property Type | Single Family |
| Neigbourhood | Chappelle Area |
| Amenities Near By | Airport, Golf Course, Playground, Public Transit, Shopping |
| Features | Corner Site, No Smoking Home |
| Parking Space Total | 1 |
Building
| Bathroom Total | 2 |
| Bedrooms Total | 2 |
| Amenities | Vinyl Windows |
| Appliances | Dishwasher, Dryer, Fan, Microwave Range Hood Combo, Refrigerator, Stove, Washer, Window Coverings |
| Basement Type | None |
| Constructed Date | 2016 |
| Heating Type | Baseboard Heaters |
| Size Interior | 971 Ft2 |
| Type | Apartment |
Parking
| Underground |
Land
| Acreage | No |
| Land Amenities | Airport, Golf Course, Playground, Public Transit, Shopping |
Rooms
| Level | Type | Length | Width | Dimensions |
|---|---|---|---|---|
| Main Level | Living Room | 3.56 m | 4.46 m | 3.56 m x 4.46 m |
| Main Level | Dining Room | 3.31 m | 3.93 m | 3.31 m x 3.93 m |
| Main Level | Kitchen | 2.52 m | 3.87 m | 2.52 m x 3.87 m |
| Main Level | Primary Bedroom | 3.87 m | 3.36 m | 3.87 m x 3.36 m |
| Main Level | Bedroom 2 | 3.14 m | 3.46 m | 3.14 m x 3.46 m |
| Main Level | Office | 2.08 m | 3.3 m | 2.08 m x 3.3 m |
| Main Level | Laundry Room | 2.66 m | 1.18 m | 2.66 m x 1.18 m |
https://www.realtor.ca/real-estate/28425227/201-5390-chappelle-rd-sw-edmonton-chappelle-area
Contact Us
Contact us for more information

Herman Ansink
Associate
(780) 988-4067
hermanhelps.ca/
www.facebook.com/herman.ansink/
www.linkedin.com/in/herman-ansink-338678b7/
www.instagram.com/hermanansink/
302-5083 Windermere Blvd Sw
Edmonton, Alberta T6W 0J5
(780) 406-4000
(780) 406-8787














































