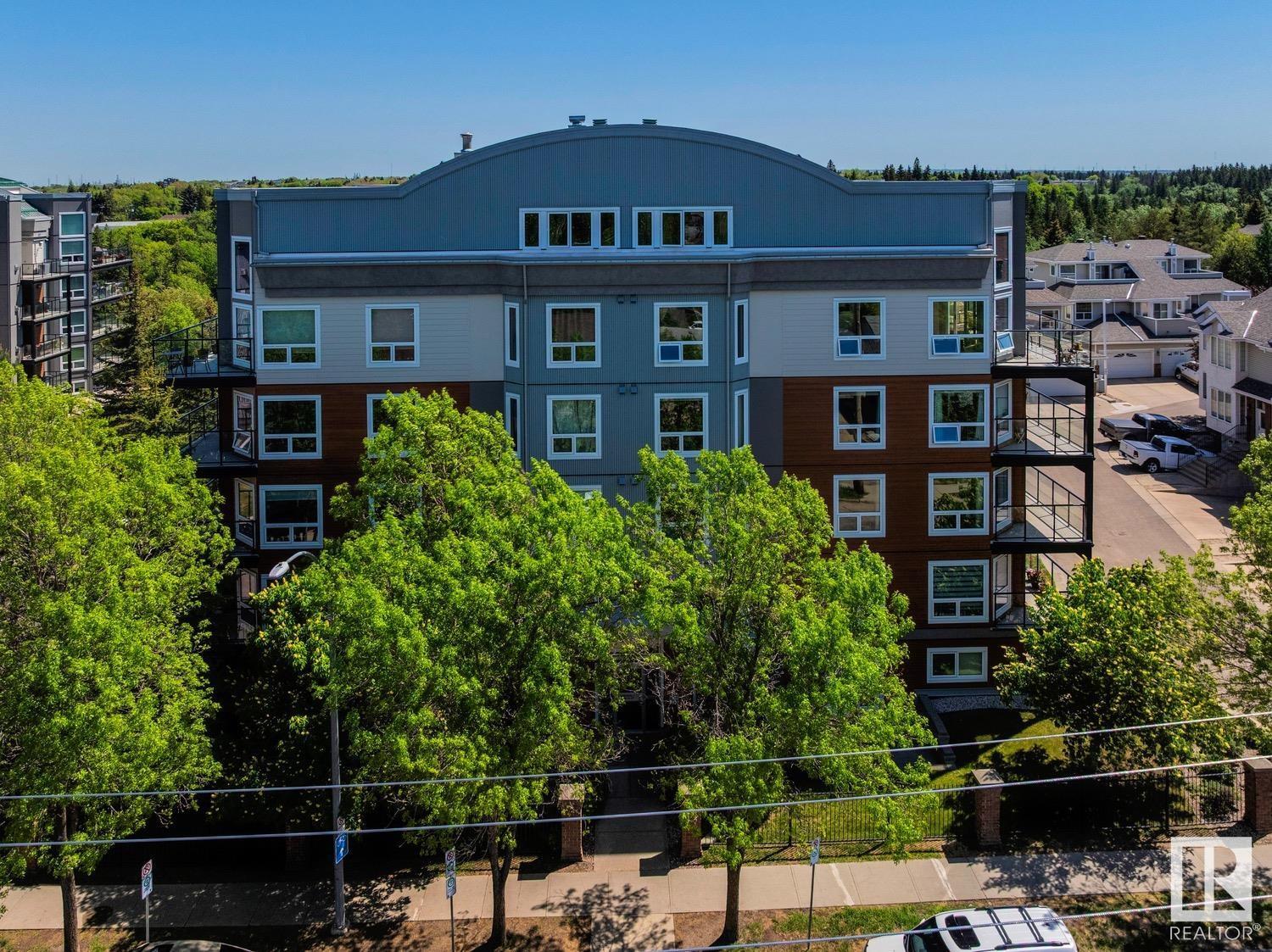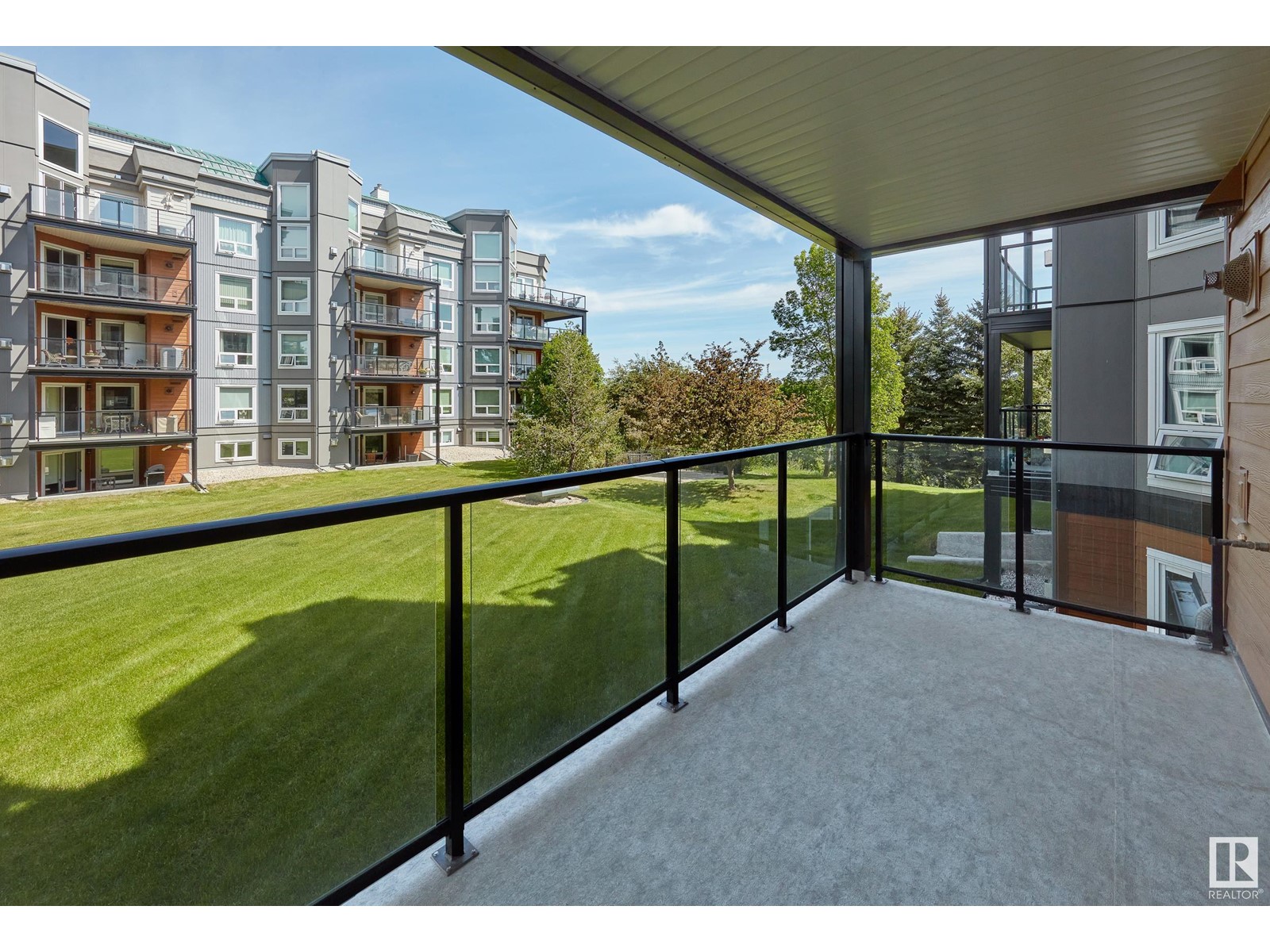#201 7839 96 St Nw Edmonton, Alberta T6C 4R4
$329,900Maintenance, Exterior Maintenance, Heat, Insurance, Landscaping, Property Management, Other, See Remarks, Water
$575.87 Monthly
Maintenance, Exterior Maintenance, Heat, Insurance, Landscaping, Property Management, Other, See Remarks, Water
$575.87 MonthlyINCREDIBLE LOCATION in Ritchie - Welcome to Creek Side! Views of the Mill Creek Ravine - east & north facing covered patio. With just over 1018sqft of living space - 2 bedrooms - 2 bathrooms - large storage - 1 underground parking stall – this well-maintained condo that feels like a complete home! Entering the condo you will love the open concept feeling. The spacious kitchen has ample cabinet, counter space & large dining area. Open to the kitchen is the living room with floor to ceiling windows & gas fireplace. Step outside through the patio doors & fall in love with the view! Back inside the primary bedroom is a great size with double closets & a 4-piece ensuite. The 2nd bedroom is a great size with large windows as well to enjoy the view. A large storage/laundry room & 3-piece 2nd bathroom & underground parking stall complete this amazing condo. Close to all amenities, river valley walking trails & new shopping & cafes! The condo has had many updates throughout the years inside & out. (id:46923)
Property Details
| MLS® Number | E4427291 |
| Property Type | Single Family |
| Neigbourhood | Ritchie |
| Amenities Near By | Playground, Public Transit, Schools, Shopping |
| Parking Space Total | 1 |
Building
| Bathroom Total | 2 |
| Bedrooms Total | 2 |
| Appliances | Dishwasher, Dryer, Hood Fan, Microwave, Refrigerator, Stove, Washer, Window Coverings |
| Basement Type | None |
| Constructed Date | 1999 |
| Fireplace Fuel | Gas |
| Fireplace Present | Yes |
| Fireplace Type | Unknown |
| Heating Type | Forced Air |
| Size Interior | 1,019 Ft2 |
| Type | Apartment |
Parking
| Heated Garage | |
| Indoor | |
| Stall | |
| Underground |
Land
| Acreage | No |
| Land Amenities | Playground, Public Transit, Schools, Shopping |
| Size Irregular | 60.82 |
| Size Total | 60.82 M2 |
| Size Total Text | 60.82 M2 |
Rooms
| Level | Type | Length | Width | Dimensions |
|---|---|---|---|---|
| Main Level | Living Room | 3.96 m | 4.76 m | 3.96 m x 4.76 m |
| Main Level | Dining Room | 5.18 m | 2.75 m | 5.18 m x 2.75 m |
| Main Level | Kitchen | 3.46 m | 2.72 m | 3.46 m x 2.72 m |
| Main Level | Primary Bedroom | 3.46 m | 6.03 m | 3.46 m x 6.03 m |
| Main Level | Bedroom 2 | 2.96 m | 3.94 m | 2.96 m x 3.94 m |
| Main Level | Laundry Room | 2.48 m | 2.25 m | 2.48 m x 2.25 m |
https://www.realtor.ca/real-estate/28069901/201-7839-96-st-nw-edmonton-ritchie
Contact Us
Contact us for more information

Kerri-Lyn A. Holland
Associate
(780) 439-7248
www.yeghousesearch.ca/
twitter.com/KerrilynHolland
www.facebook.com/yeghousesearch
ca.linkedin.com/in/kerrilynholland
www.instagram.com/kerrilyn_holland/
100-10328 81 Ave Nw
Edmonton, Alberta T6E 1X2
(780) 439-7000
(780) 439-7248

Jason R. Holland
Associate
(780) 439-7248
www.yeghousesearch.ca/
100-10328 81 Ave Nw
Edmonton, Alberta T6E 1X2
(780) 439-7000
(780) 439-7248






































