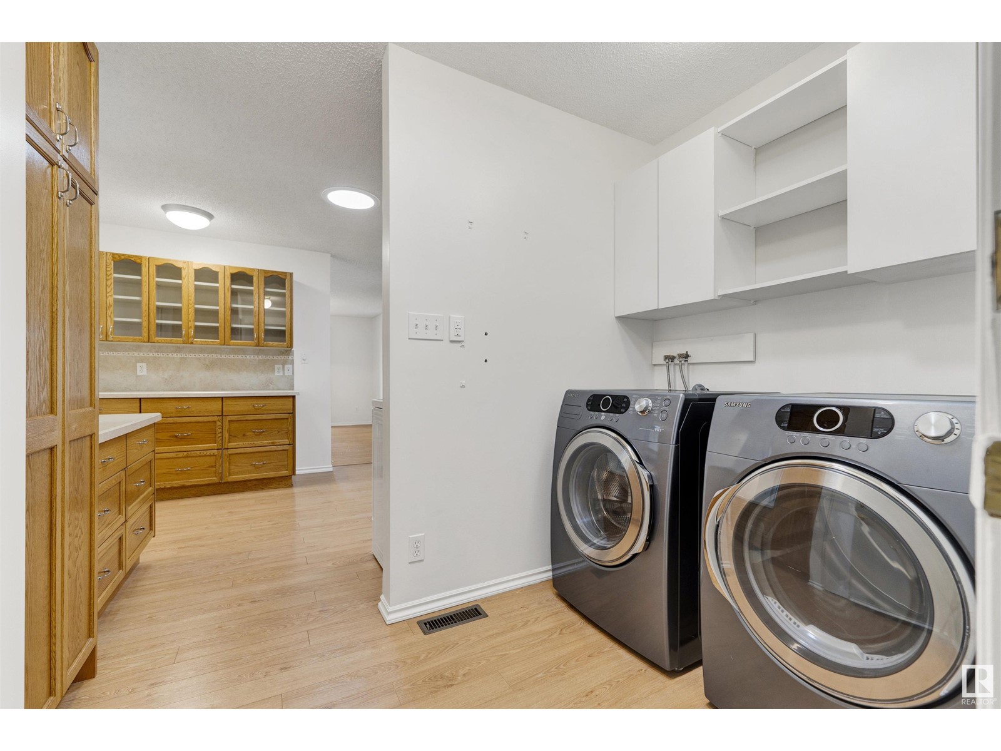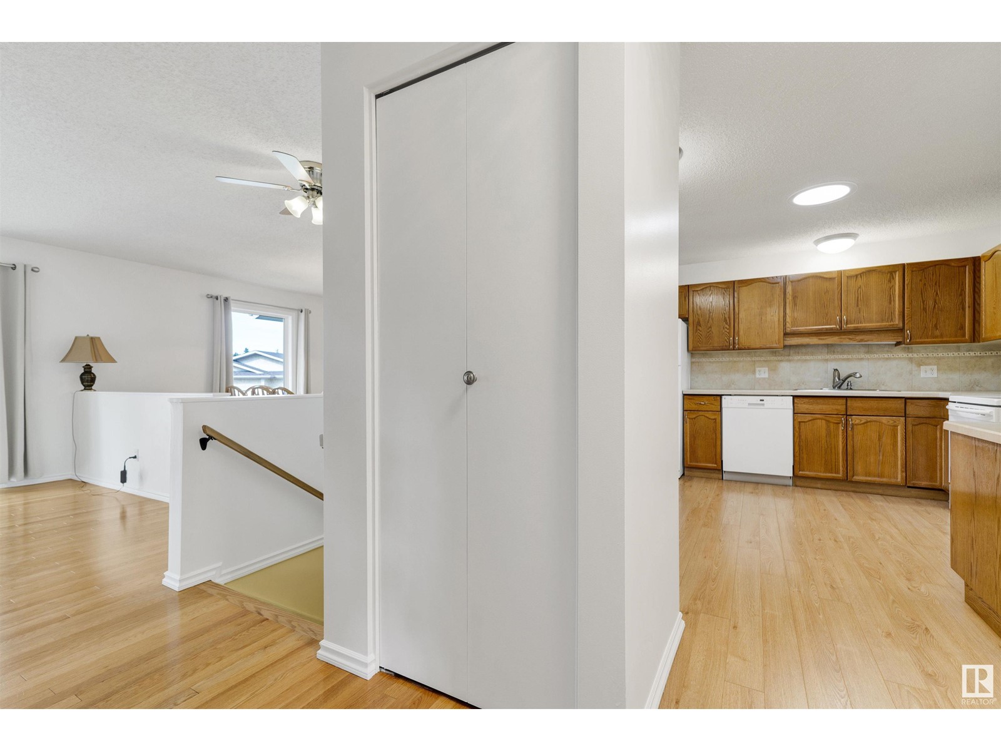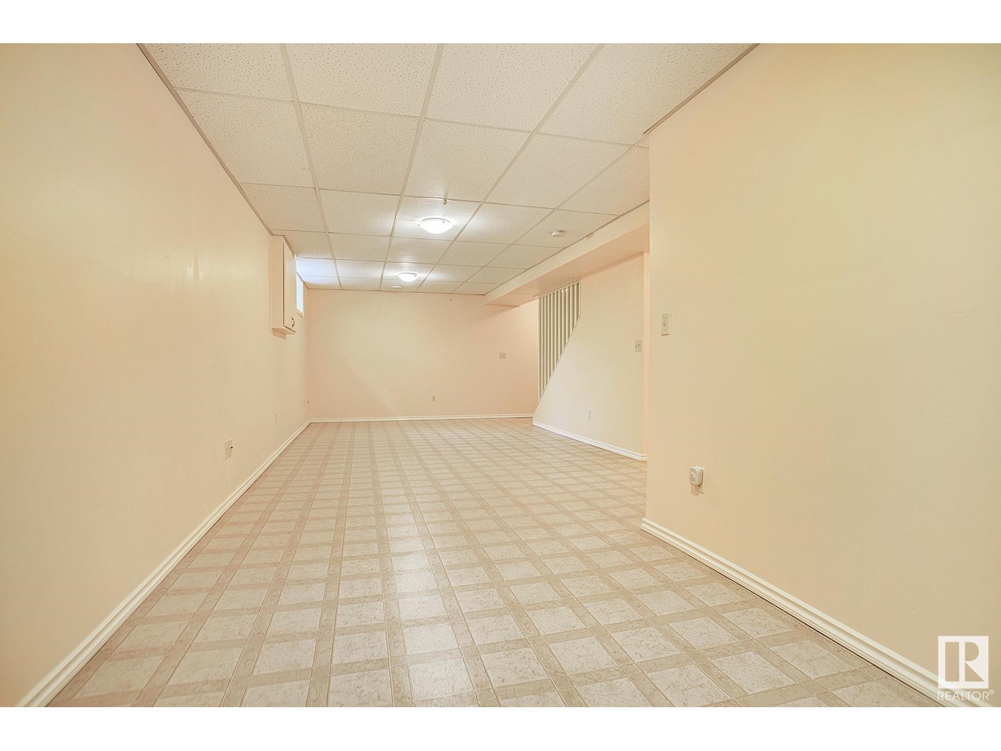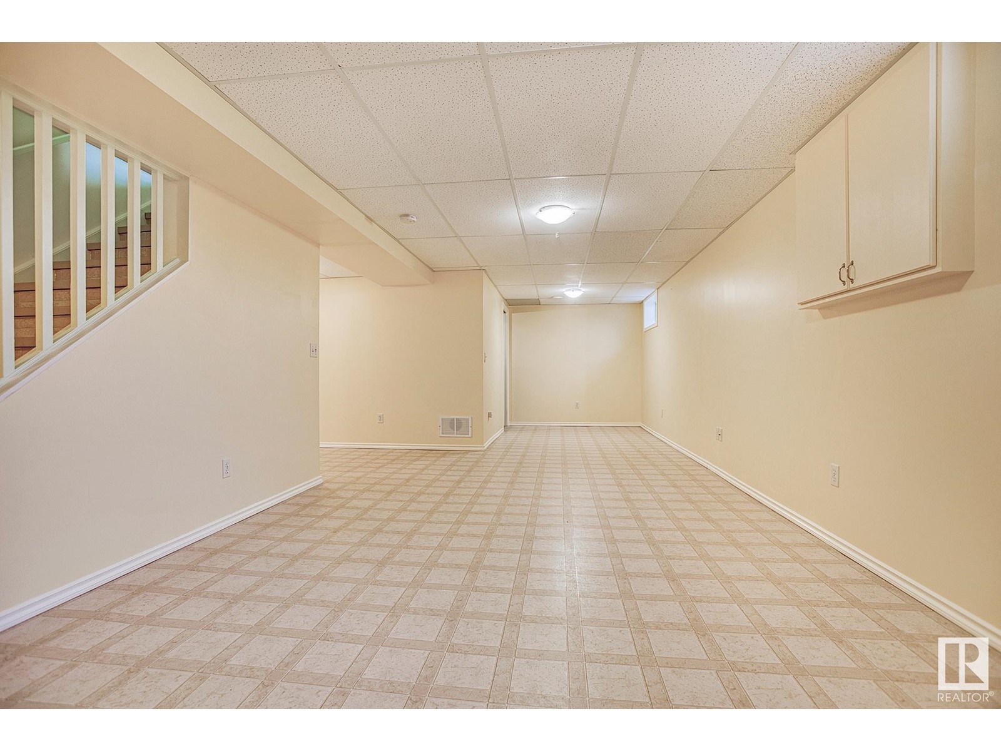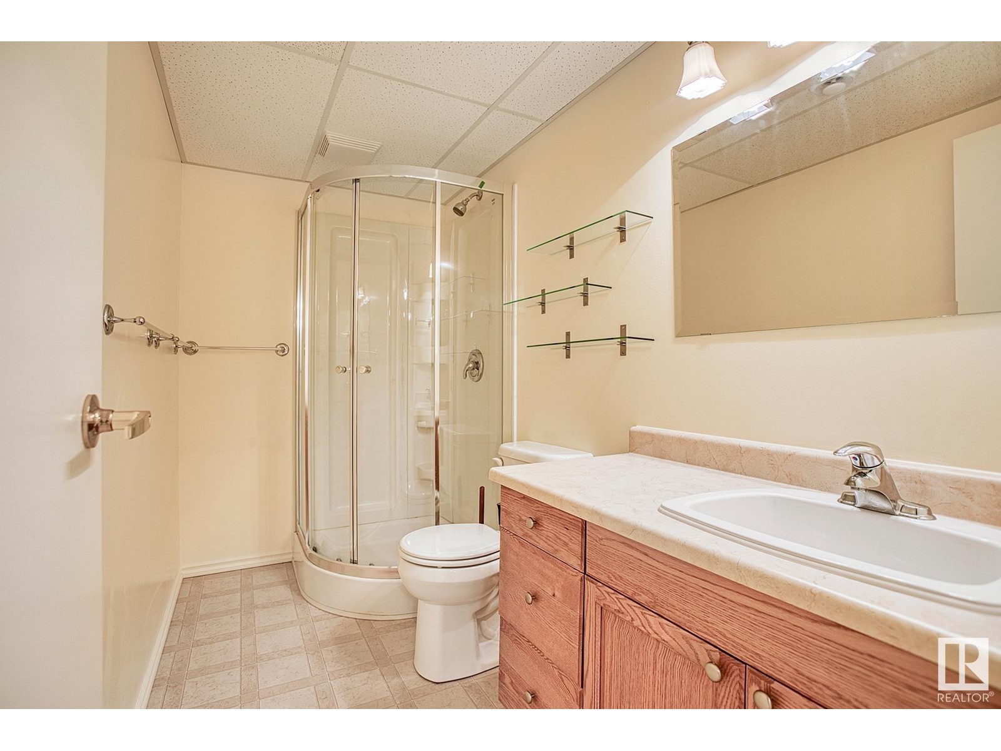201 Knottwood N Nw Edmonton, Alberta T6K 4B8
$265,000Maintenance, Exterior Maintenance, Insurance, Common Area Maintenance, Landscaping, Property Management, Other, See Remarks
$409.70 Monthly
Maintenance, Exterior Maintenance, Insurance, Common Area Maintenance, Landscaping, Property Management, Other, See Remarks
$409.70 MonthlyADULT Bungalow (45yrs) in DESIRABLE Satoo (Knottwood). Great complex w/ an amenities building including an INDOOR POOL, hot tub, PARTY ROOM & games room. Charming curb appeal w/ STUCCO exterior, vinyl windows & freshened parging. Park in the single ATTACHED GARAGE. Inside has real HARDWOOD in the living & dining room. Owner had UPGRADED the main floor w/ NEW WHITE PAINT on the main floor. Cook in kitchen, it has lots of EXTRA cupboards that were added, BACKSPLASH TILE & updated appliances. Front load washer & dryer are found around the corner in the mudroom leading to the garage. Sleep well in the master suite w/ a WALK IN CLOSET, bay window & ACCESS to the 3 piece bath featuring a DOUBLE WIDE SHOWER. Living & dining room are massive and lead to the AMPLE DECK, perfect for morning coffee. Basement is FULLY FINISHED, has a FAMILY ROOM, storage area, DEN & 3 piece bathroom. Plumbing was UPGRADED to Pex, enjoy a NEW furnace and hot water tank! Keep COOL in Summer w/ chilly A/C! See it you'll LOVE this place! (id:46923)
Property Details
| MLS® Number | E4412470 |
| Property Type | Single Family |
| Neigbourhood | Satoo |
| Amenities Near By | Public Transit, Shopping |
| Features | Flat Site, No Back Lane |
| Parking Space Total | 2 |
| Structure | Deck |
Building
| Bathroom Total | 2 |
| Bedrooms Total | 1 |
| Appliances | Dishwasher, Dryer, Garage Door Opener, Microwave Range Hood Combo, Microwave, Refrigerator, Stove, Central Vacuum, Washer, Window Coverings |
| Architectural Style | Bungalow |
| Basement Development | Finished |
| Basement Type | Full (finished) |
| Constructed Date | 1988 |
| Construction Style Attachment | Attached |
| Heating Type | Forced Air |
| Stories Total | 1 |
| Size Interior | 990 Ft2 |
| Type | Row / Townhouse |
Parking
| Attached Garage |
Land
| Acreage | No |
| Land Amenities | Public Transit, Shopping |
| Size Irregular | 380.4 |
| Size Total | 380.4 M2 |
| Size Total Text | 380.4 M2 |
Rooms
| Level | Type | Length | Width | Dimensions |
|---|---|---|---|---|
| Basement | Family Room | 6.36 m | 3.53 m | 6.36 m x 3.53 m |
| Basement | Den | 3.75 m | 2.76 m | 3.75 m x 2.76 m |
| Basement | Storage | 3.02 m | 4.93 m | 3.02 m x 4.93 m |
| Main Level | Living Room | 5.87 m | 3.71 m | 5.87 m x 3.71 m |
| Main Level | Dining Room | 3.63 m | 3.76 m | 3.63 m x 3.76 m |
| Main Level | Kitchen | 3.68 m | 3.56 m | 3.68 m x 3.56 m |
| Main Level | Primary Bedroom | 4.04 m | 3.96 m | 4.04 m x 3.96 m |
| Main Level | Laundry Room | 3.4 m | 1.75 m | 3.4 m x 1.75 m |
https://www.realtor.ca/real-estate/27609272/201-knottwood-n-nw-edmonton-satoo
Contact Us
Contact us for more information

Ryan P. Dutka
Associate
(780) 439-7248
www.ryandutka.com/
www.youtube.com/embed/-CQkTjoCqQc
100-10328 81 Ave Nw
Edmonton, Alberta T6E 1X2
(780) 439-7000
(780) 439-7248



















