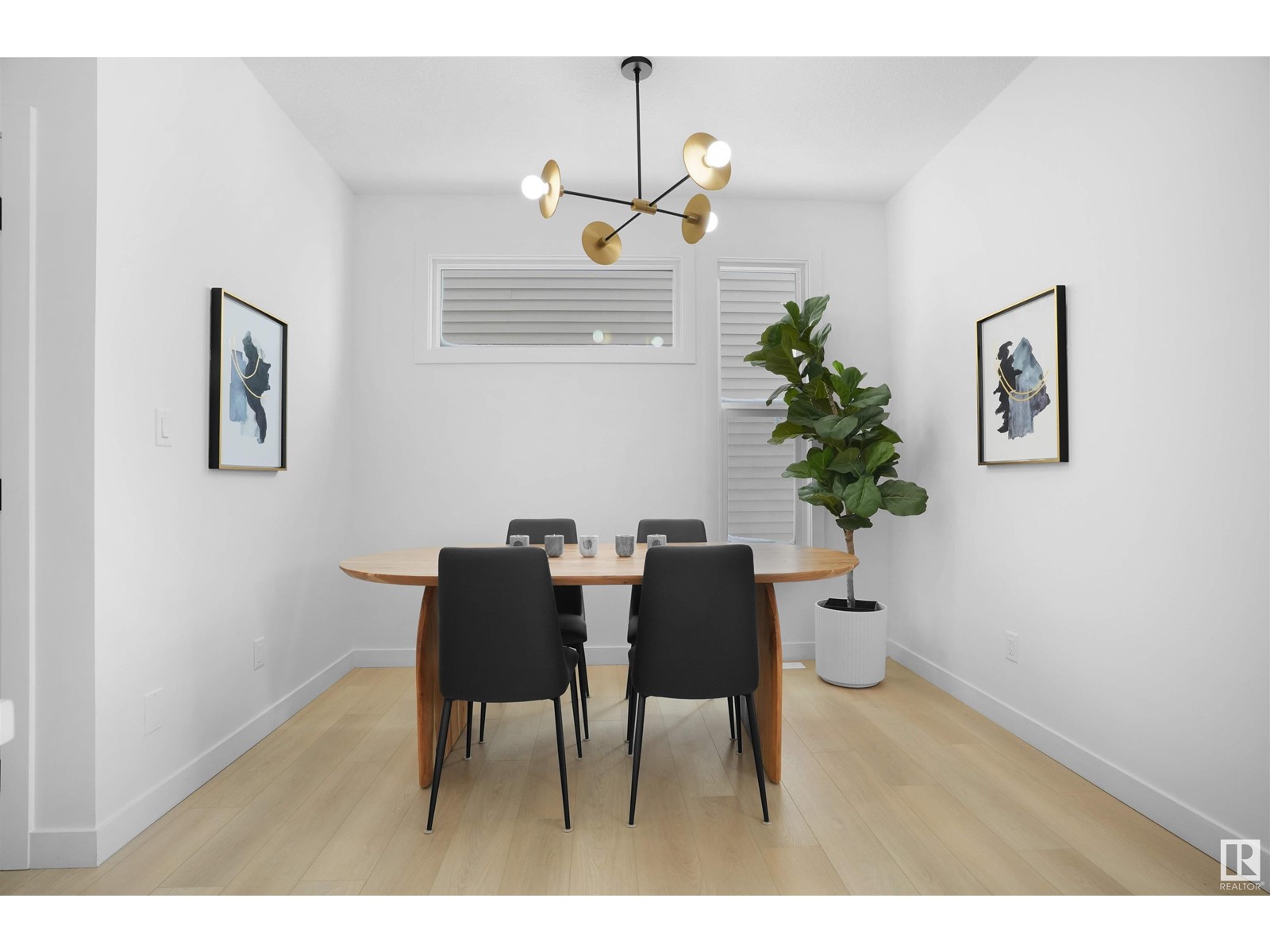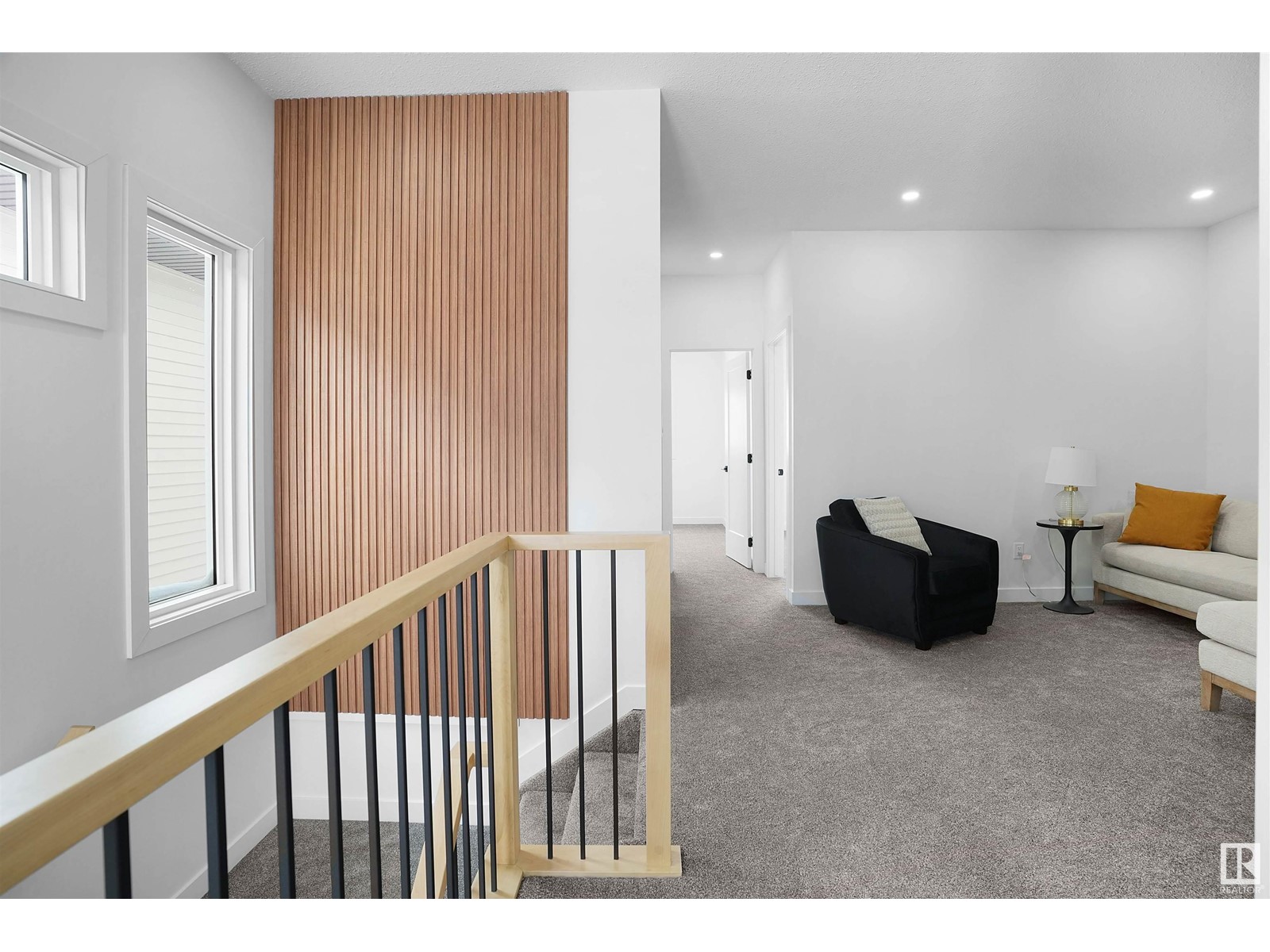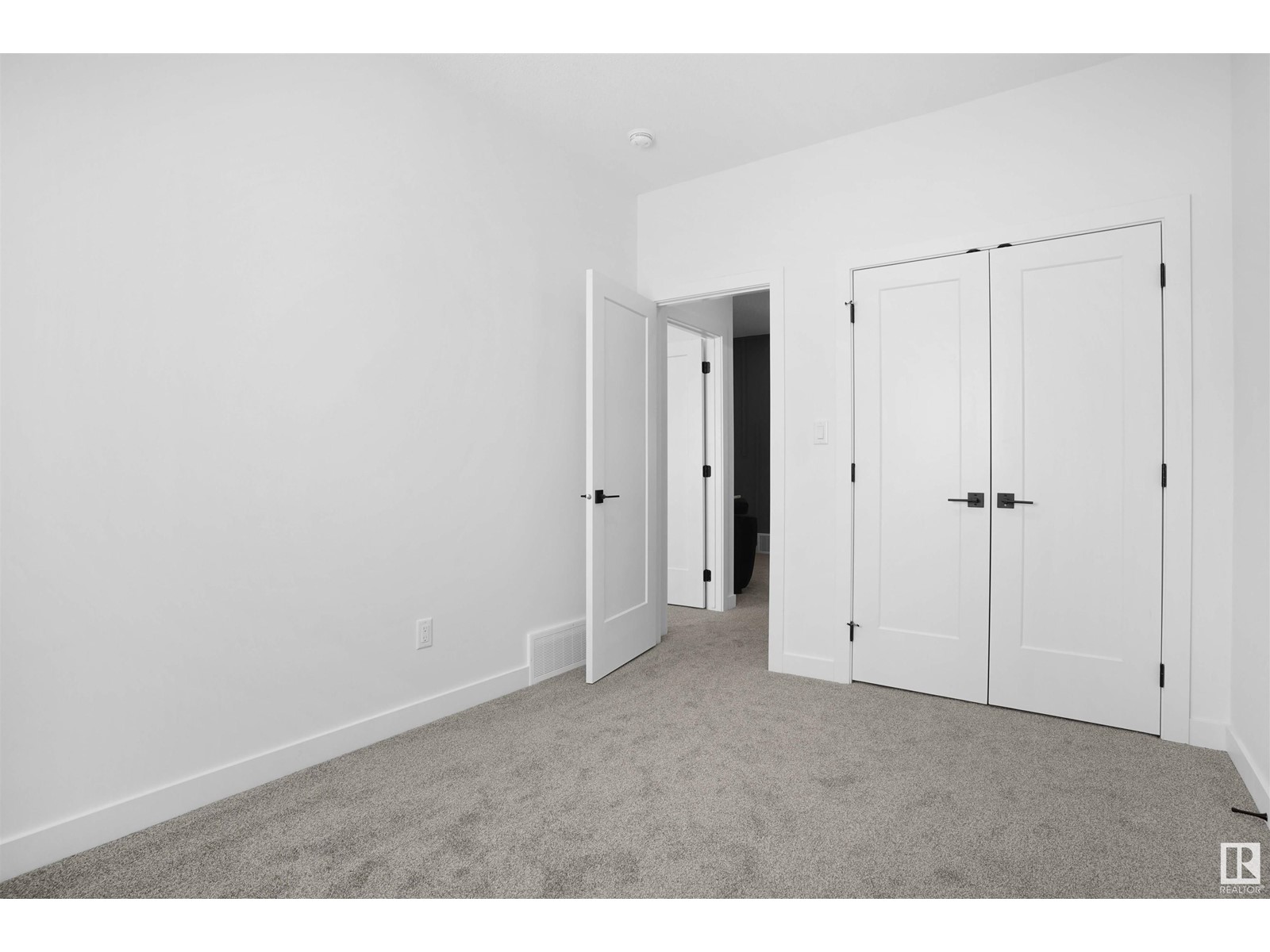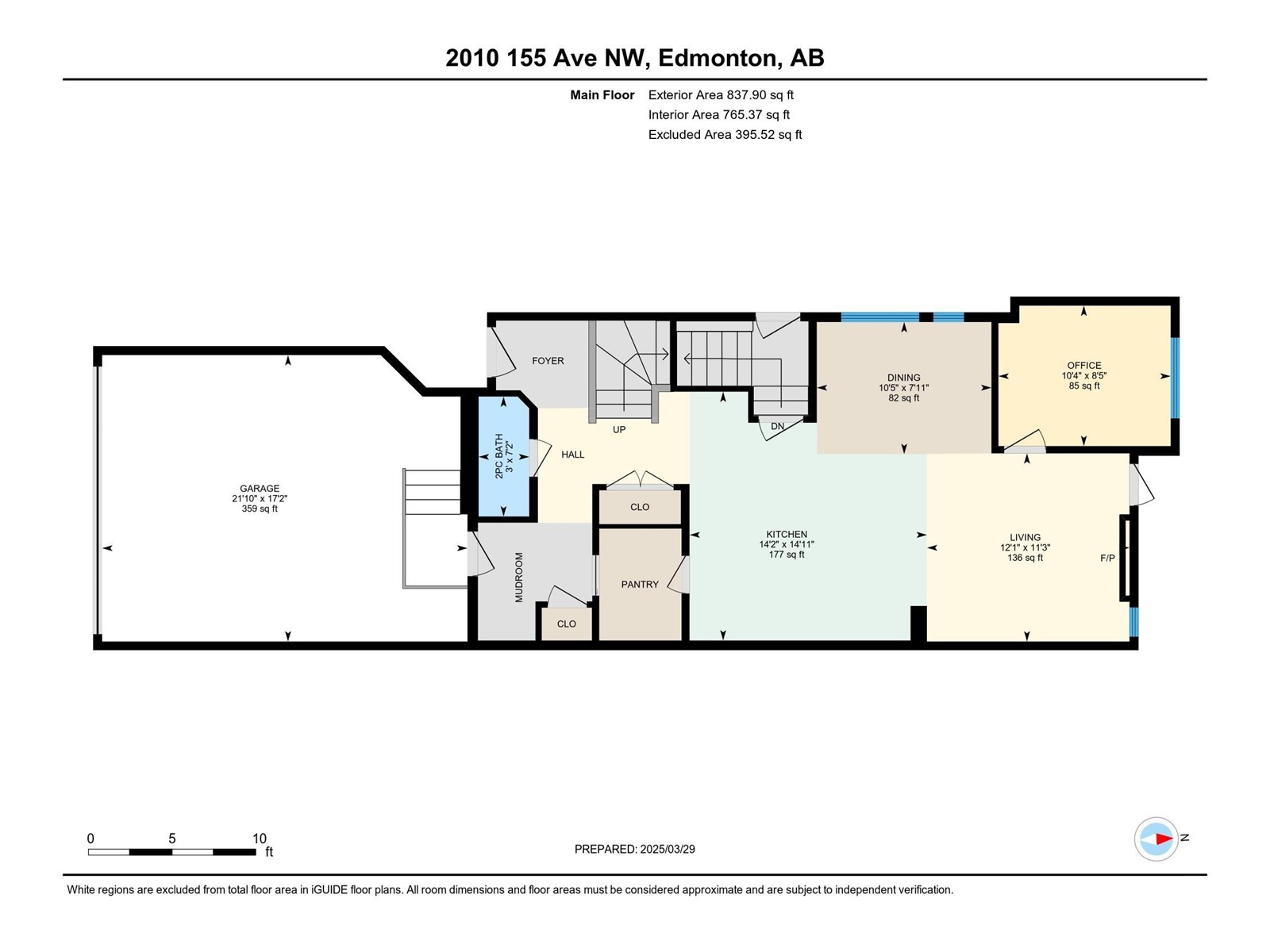2010 155 Av Nw Edmonton, Alberta T5Y 2R7
$535,000
Brand NEW, Approx. 1900 sq ft, this Fully upgraded house in Gorman with SIDE ENTRANCE TO BASEMENT! This 4 Rooms and 2.5 bathrooms house, Welcome you with open-to-above foyer and leads to the modern Kitchen- Two tone Cabinets, Quartz Countertops, High end Appliances & Walkthrough Pantry. The open-concept living & dining area is bright and inviting, with a beautiful fireplace feature wall. A mudroom and 2pc bath completes the main floor. The second level comes with BONUS ROOM with Feature Wall, 2 Spacious Secondary Bedrooms, 4 pc bath & Laundry up top for convenience. & a Primary Suite with Feature wall, Tray Ceiling, Walk-in closet and a 5-piece ensuite featuring His and her sink station, a free standing soaker tub & an oversized glass shower. Additional Upgrades include a side entry to the basement (Legal Suite potential) Double car Garage attached, Deck already built, MDF Shelf through out the house, Upgraded light fixtures & close to Rec center, transit center and all Amenities Just mins away. (id:46923)
Property Details
| MLS® Number | E4428203 |
| Property Type | Single Family |
| Neigbourhood | Gorman |
| Amenities Near By | Shopping |
| Features | See Remarks, No Animal Home, No Smoking Home |
| Structure | Deck |
Building
| Bathroom Total | 3 |
| Bedrooms Total | 3 |
| Amenities | Ceiling - 9ft |
| Appliances | Dishwasher, Dryer, Garage Door Opener Remote(s), Garage Door Opener, Hood Fan, Refrigerator, Stove, Washer |
| Basement Development | Unfinished |
| Basement Type | Full (unfinished) |
| Constructed Date | 2025 |
| Construction Style Attachment | Semi-detached |
| Fireplace Fuel | Electric |
| Fireplace Present | Yes |
| Fireplace Type | Unknown |
| Half Bath Total | 1 |
| Heating Type | Forced Air |
| Stories Total | 2 |
| Size Interior | 1,883 Ft2 |
| Type | Duplex |
Parking
| Attached Garage |
Land
| Acreage | No |
| Land Amenities | Shopping |
| Size Irregular | 255.01 |
| Size Total | 255.01 M2 |
| Size Total Text | 255.01 M2 |
Rooms
| Level | Type | Length | Width | Dimensions |
|---|---|---|---|---|
| Main Level | Living Room | Measurements not available | ||
| Main Level | Dining Room | 2.41 m | 3.18 m | 2.41 m x 3.18 m |
| Main Level | Kitchen | 3.43 m | 3.69 m | 3.43 m x 3.69 m |
| Main Level | Den | 2.56 m | 3.14 m | 2.56 m x 3.14 m |
| Upper Level | Primary Bedroom | 4.48 m | 4.93 m | 4.48 m x 4.93 m |
| Upper Level | Bedroom 2 | 2.76 m | 3.49 m | 2.76 m x 3.49 m |
| Upper Level | Bedroom 3 | 2.98 m | 3.91 m | 2.98 m x 3.91 m |
| Upper Level | Bonus Room | 3.09 m | 3 m | 3.09 m x 3 m |
https://www.realtor.ca/real-estate/28092669/2010-155-av-nw-edmonton-gorman
Contact Us
Contact us for more information

Natasha Malhotra
Associate
natashamalhotra.exprealty.com/
www.linkedin.com/in/natasha-malhotra-b70791266?utm_source=share&utm_campaign=share_via&utm_content=profile&utm_medium=ios_app
www.instagram.com/natashamalhotra_realtor?igsh=MWJiNGU3NnV1NnA1cw%3D%3D&utm_source=qr
201-5607 199 St Nw
Edmonton, Alberta T6M 0M8
(780) 481-2950
(780) 481-1144








































