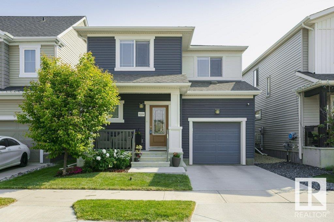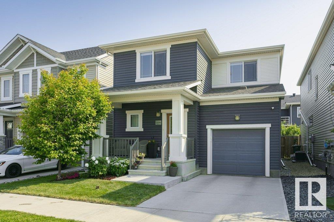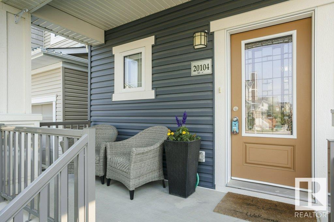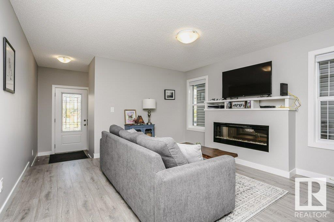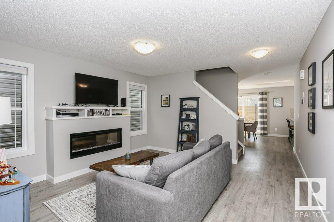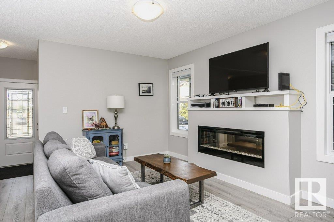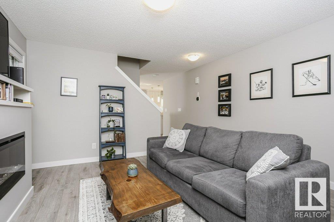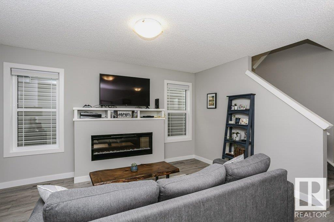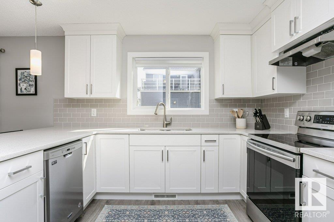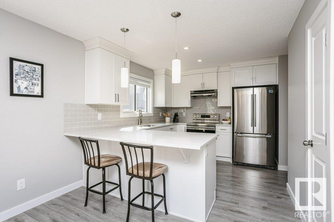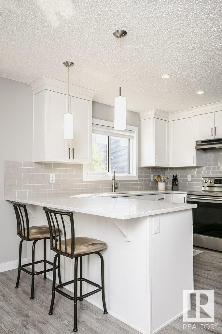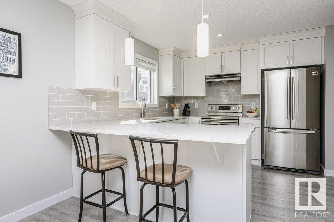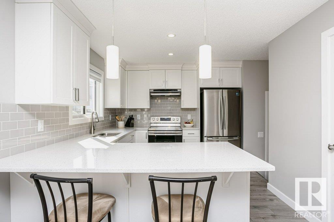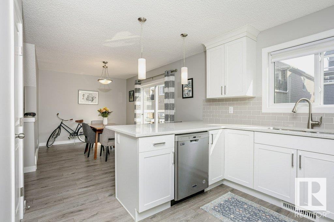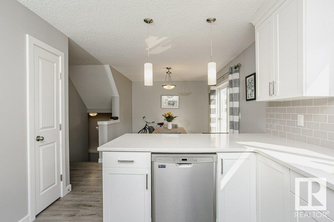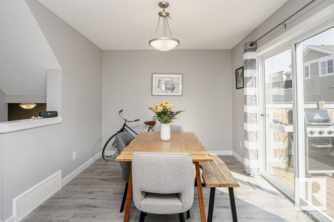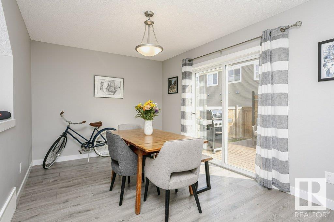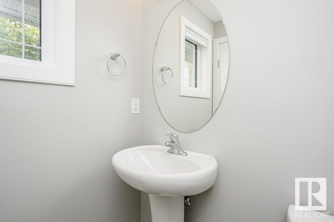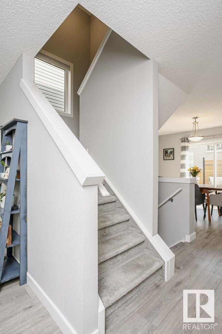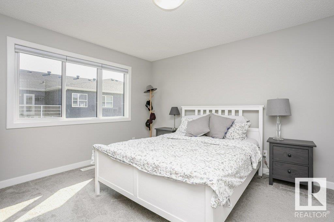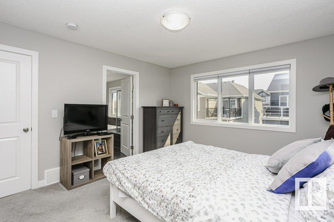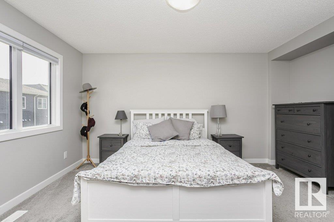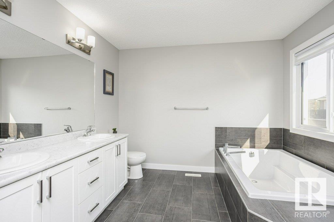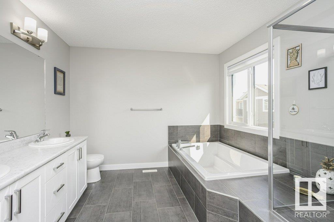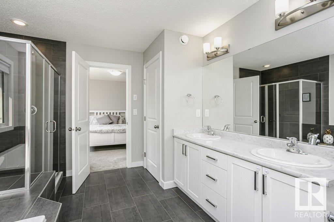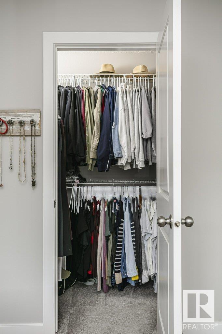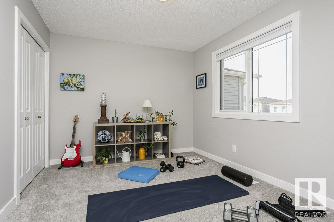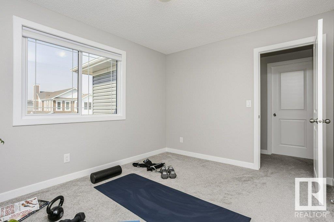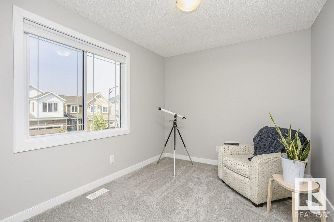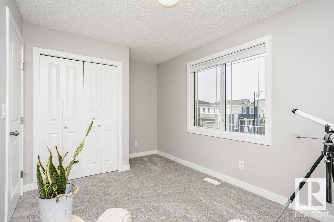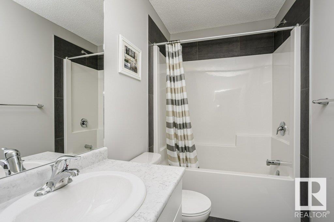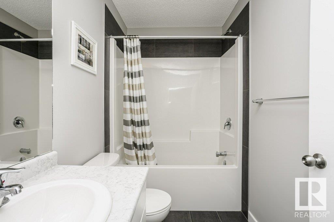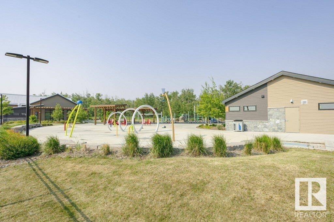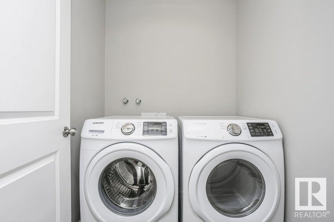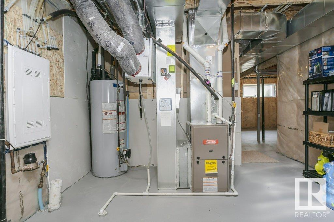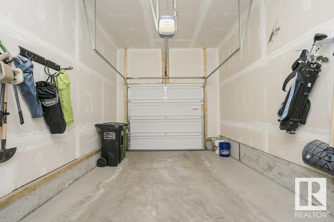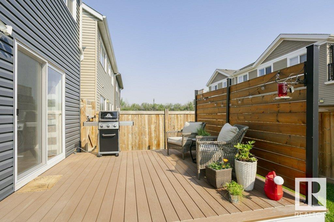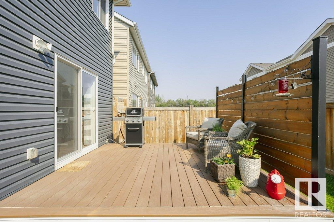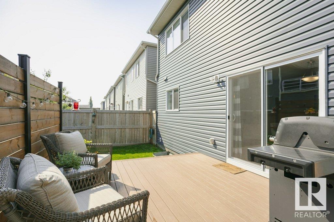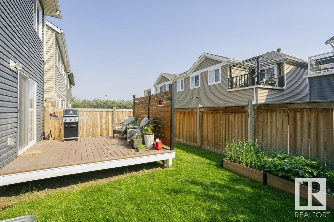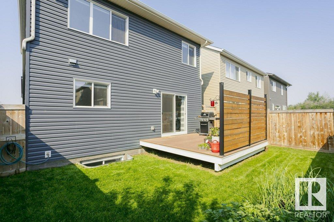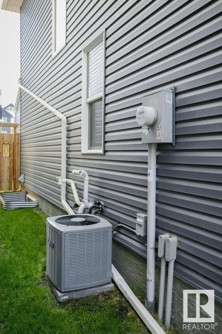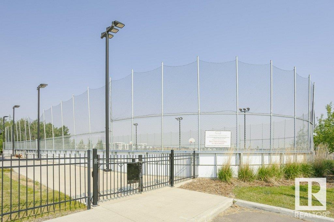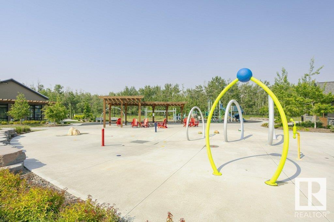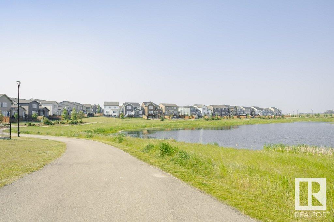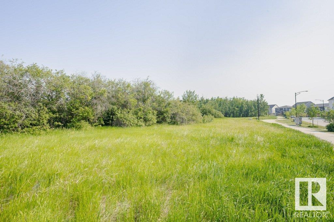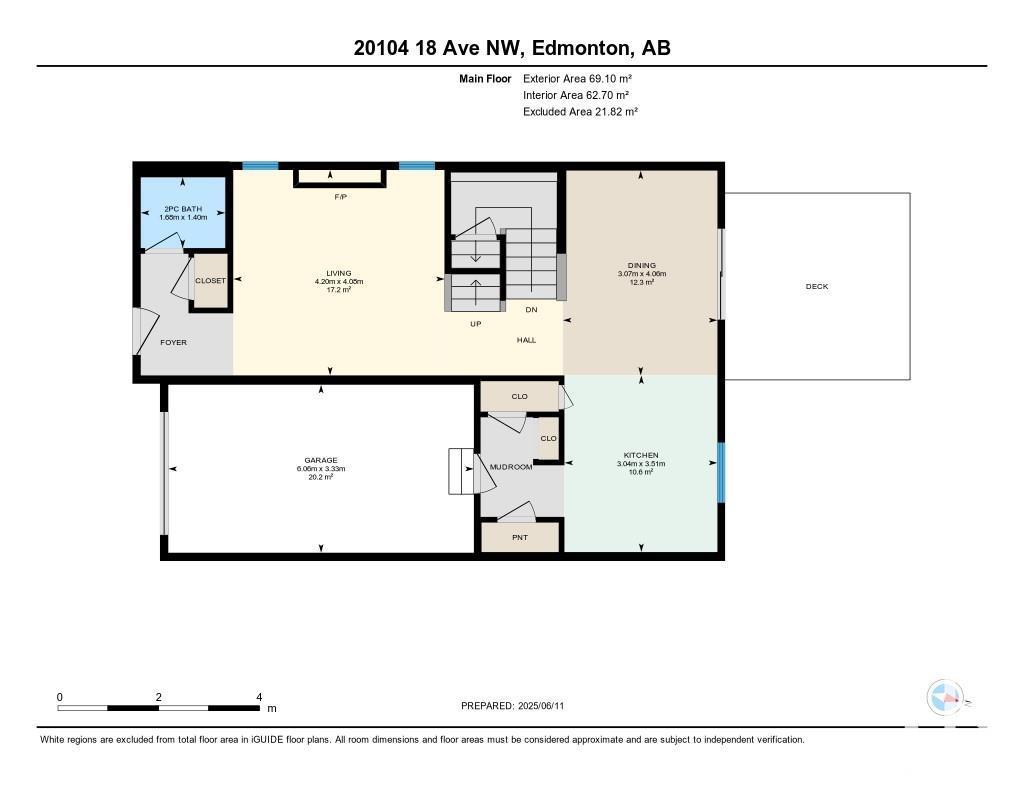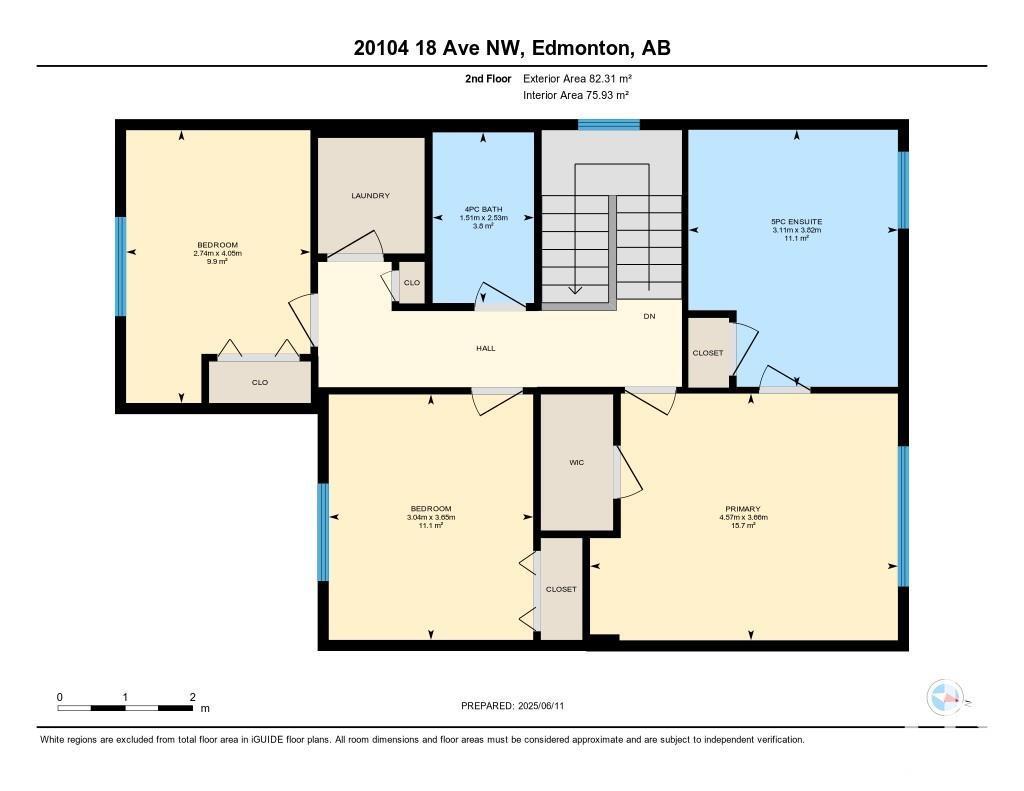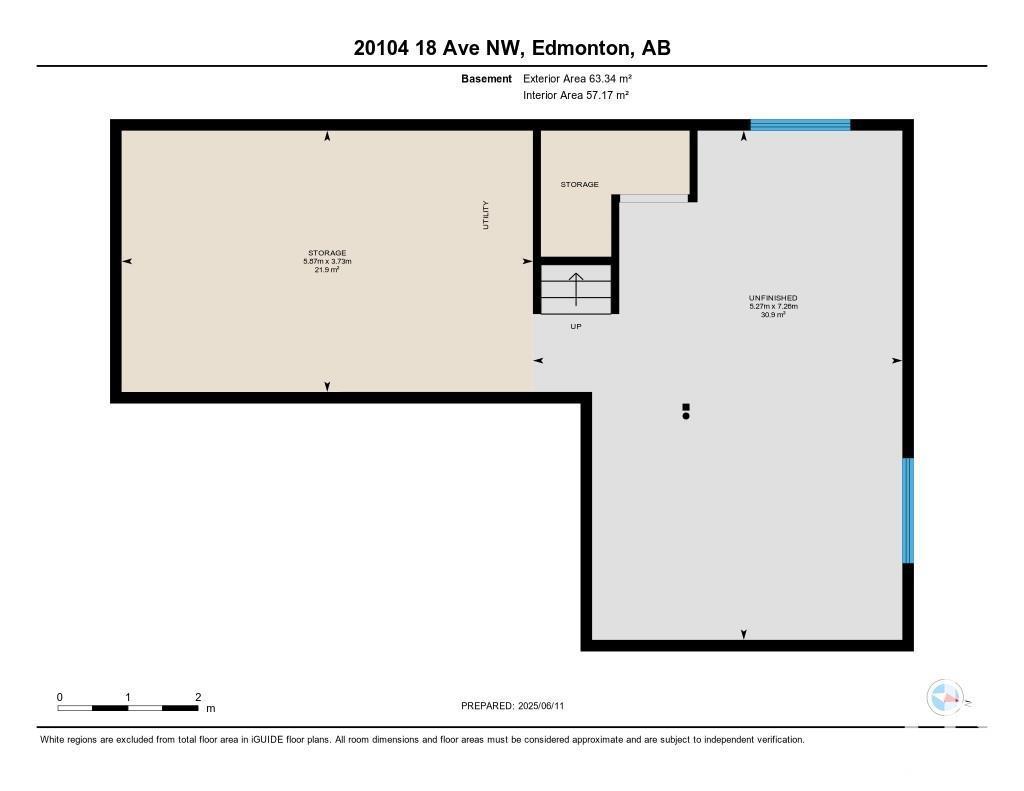20104 18 Av Nw Edmonton, Alberta T6J 4T9
$459,888
Welcome to this charming 3-bedroom, 3-bathroom single-family home, perfectly located in the peaceful and family-friendly community of Stillwater. Thoughtfully designed and impeccably maintained, this home offers the ideal blend of modern comfort and natural beauty. Inside, you'll find a bright and spacious open-concept layout that flows seamlessly between the main living areas—perfect for both everyday living and entertaining. The kitchen is fully equipped and features a convenient eat-up bar, making it a great space for casual meals or gatherings. A functional mudroom provides ample storage for kids' bags, coats, and more. Upstairs, you'll discover three generously sized bedrooms with plenty of closet space, along with the convenience of upper-level laundry. Step outside to enjoy a low-maintenance composite deck overlooking a sunny, south-facing backyard and natural gas BBQ hookup. Central AC keeps your cool all summer long! With quick access to parks, walking trails, schools, and everyday amenities! (id:46923)
Property Details
| MLS® Number | E4441759 |
| Property Type | Single Family |
| Neigbourhood | Stillwater |
| Amenities Near By | Airport, Golf Course |
| Features | Flat Site, No Back Lane, Closet Organizers, No Smoking Home |
| Parking Space Total | 4 |
Building
| Bathroom Total | 3 |
| Bedrooms Total | 3 |
| Amenities | Ceiling - 9ft |
| Appliances | Dishwasher, Dryer, Garage Door Opener Remote(s), Garage Door Opener, Hood Fan, Refrigerator, Stove, Washer |
| Basement Development | Unfinished |
| Basement Type | Full (unfinished) |
| Constructed Date | 2018 |
| Construction Style Attachment | Detached |
| Cooling Type | Central Air Conditioning |
| Fireplace Fuel | Electric |
| Fireplace Present | Yes |
| Fireplace Type | Unknown |
| Half Bath Total | 1 |
| Heating Type | Forced Air |
| Stories Total | 2 |
| Size Interior | 1,630 Ft2 |
| Type | House |
Parking
| Attached Garage |
Land
| Acreage | No |
| Fence Type | Fence |
| Land Amenities | Airport, Golf Course |
| Size Irregular | 225.31 |
| Size Total | 225.31 M2 |
| Size Total Text | 225.31 M2 |
Rooms
| Level | Type | Length | Width | Dimensions |
|---|---|---|---|---|
| Main Level | Living Room | 4.08 m | 1.68 m | 4.08 m x 1.68 m |
| Main Level | Dining Room | 4.06 m | 3.07 m | 4.06 m x 3.07 m |
| Main Level | Kitchen | 3.51 m | 3.04 m | 3.51 m x 3.04 m |
| Upper Level | Primary Bedroom | 3.66 m | 4.57 m | 3.66 m x 4.57 m |
| Upper Level | Bedroom 2 | 4.05 m | 2.74 m | 4.05 m x 2.74 m |
| Upper Level | Bedroom 3 | 3.65 m | 3.11 m | 3.65 m x 3.11 m |
https://www.realtor.ca/real-estate/28453676/20104-18-av-nw-edmonton-stillwater
Contact Us
Contact us for more information
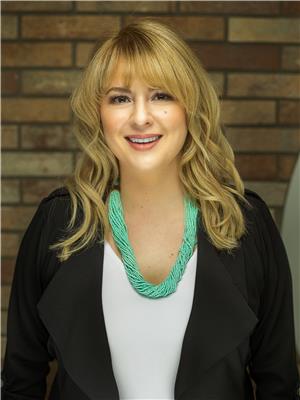
Nichola Elise Servante
Associate
(780) 439-7248
www.nicholaelise.com/
www.facebook.com/NicholaElise
www.instagram.com/nichola_elise_realtor/
www.youtube.com/watch?v=qrYB-sVPYAA
100-10328 81 Ave Nw
Edmonton, Alberta T6E 1X2
(780) 439-7000
(780) 439-7248

Michael Servante
Associate
(780) 439-7248
coffeetokeys.com/
twitter.com/MichaelServante
www.facebook.com/profile.php?id=100075567108931
100-10328 81 Ave Nw
Edmonton, Alberta T6E 1X2
(780) 439-7000
(780) 439-7248

