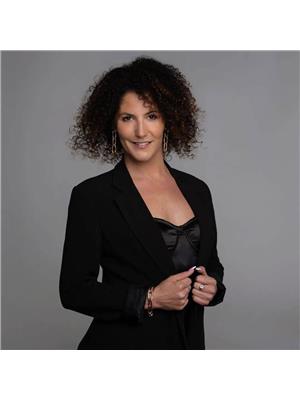2011 Ware Rd Nw Edmonton, Alberta T6W 3G5
$725,000
Gorgeous custom-built home by Western Living Homes, situated in a prime location! Boasting a vaulted entry and 9 ft ceilings, large windows, ceramic tile & hardwood floors, and upgrades galore. The heart of the home boasts a Chef’s kitchen with high-end stainless steel appliances, stunning granite counters, pantry & modern white cabinets. MF includes 2-pc powder room & mudroom with new custom built in storage lockers & a sleek laundry space. Upstairs: 3 spacious bedrooms including a luxurious primary with spa-like ensuite & walk-in closet with built-ins. the addtnl bedrooms also feature built-in shelving. A cozy upper bonus room & 4-pc bath complete the upper level. The FF basement provides more family rec space, a luxurious 3-pc bath w a STEAM SHOWER and 4th bedroom. Private fenced yard with large composite deck, lower patio, gas hookup, lovely landscaping & hot tub. Plus 18 solar panels!! Walk to River Valley trails, ponds, schools, playgrounds & transit. Golf, shopping & dining just minutes away. (id:46923)
Open House
This property has open houses!
12:00 pm
Ends at:2:00 pm
Property Details
| MLS® Number | E4453146 |
| Property Type | Single Family |
| Neigbourhood | Windermere |
| Amenities Near By | Golf Course, Playground, Public Transit, Schools, Shopping |
| Features | Closet Organizers |
| Structure | Deck |
Building
| Bathroom Total | 4 |
| Bedrooms Total | 4 |
| Amenities | Ceiling - 9ft |
| Appliances | Dryer, Hood Fan, Oven - Built-in, Microwave, Refrigerator, Washer, Window Coverings |
| Basement Development | Finished |
| Basement Type | Full (finished) |
| Constructed Date | 2016 |
| Construction Style Attachment | Detached |
| Cooling Type | Central Air Conditioning |
| Fireplace Fuel | Electric |
| Fireplace Present | Yes |
| Fireplace Type | Unknown |
| Half Bath Total | 1 |
| Heating Type | Forced Air |
| Stories Total | 2 |
| Size Interior | 2,015 Ft2 |
| Type | House |
Parking
| Attached Garage |
Land
| Acreage | No |
| Fence Type | Fence |
| Land Amenities | Golf Course, Playground, Public Transit, Schools, Shopping |
| Size Irregular | 432.45 |
| Size Total | 432.45 M2 |
| Size Total Text | 432.45 M2 |
Rooms
| Level | Type | Length | Width | Dimensions |
|---|---|---|---|---|
| Lower Level | Family Room | 4.5 m | 5.86 m | 4.5 m x 5.86 m |
| Lower Level | Bedroom 4 | 3.81 m | 3 m | 3.81 m x 3 m |
| Main Level | Living Room | 3.98 m | 4.17 m | 3.98 m x 4.17 m |
| Main Level | Dining Room | 3.49 m | 2.37 m | 3.49 m x 2.37 m |
| Main Level | Kitchen | 3.94 m | 3.96 m | 3.94 m x 3.96 m |
| Upper Level | Primary Bedroom | 4.61 m | 3.45 m | 4.61 m x 3.45 m |
| Upper Level | Bedroom 2 | 3.84 m | 3.2 m | 3.84 m x 3.2 m |
| Upper Level | Bedroom 3 | 2.89 m | 3.36 m | 2.89 m x 3.36 m |
| Upper Level | Bonus Room | 3.96 m | 3.56 m | 3.96 m x 3.56 m |
https://www.realtor.ca/real-estate/28738259/2011-ware-rd-nw-edmonton-windermere
Contact Us
Contact us for more information

Mary Bark
Associate
(780) 439-7248
yeghomes4sale.ca/
www.facebook.com/marybarkremax/
www.instagram.com/marybarkremax/
studio.youtube.com/channel/UCcnTWckwvafFDn7_j0MRdnw
100-10328 81 Ave Nw
Edmonton, Alberta T6E 1X2
(780) 439-7000
(780) 439-7248

David Szusz
Associate
(780) 439-7248
www.yeghomes4sale.ca/
www.facebook.com/dszusz8
www.instagram.com/davidszuszremax/
100-10328 81 Ave Nw
Edmonton, Alberta T6E 1X2
(780) 439-7000
(780) 439-7248






















































