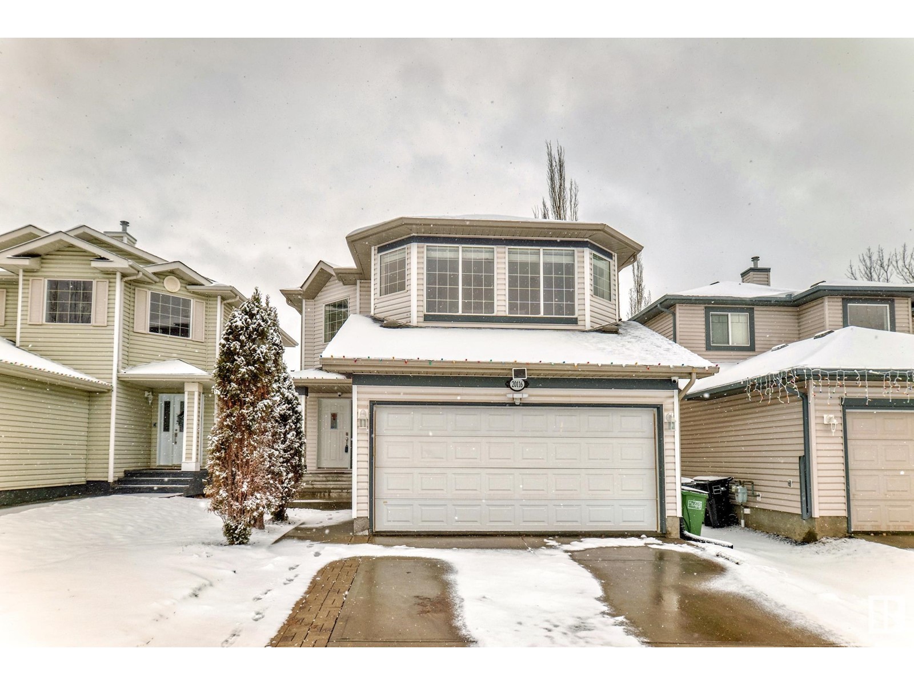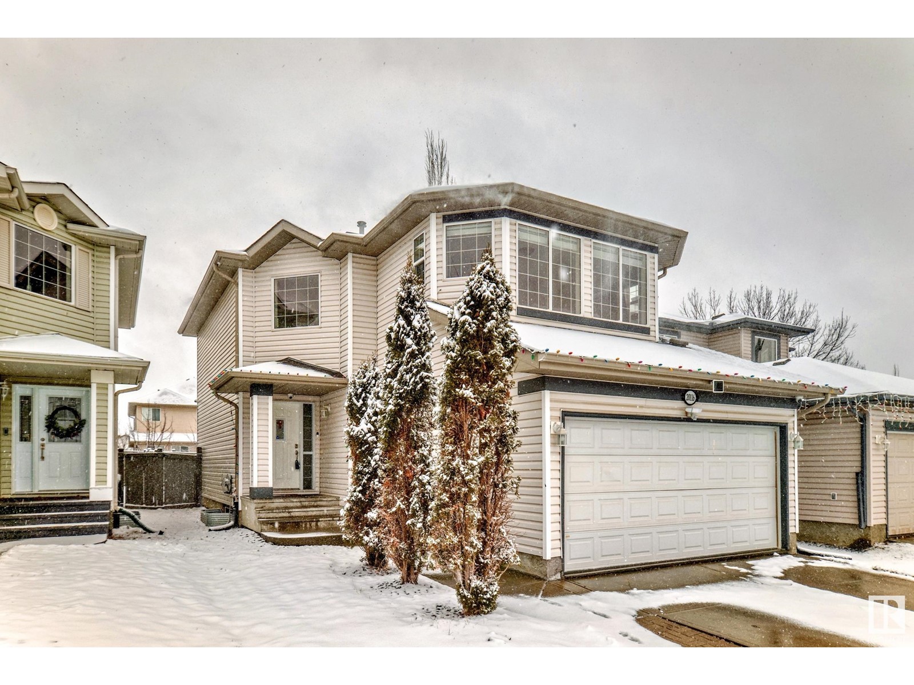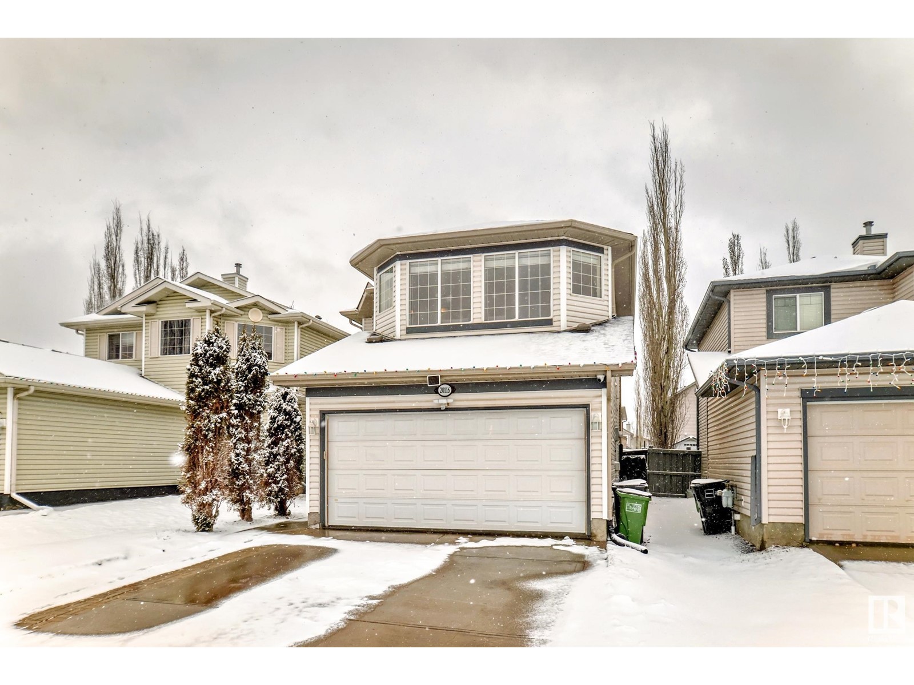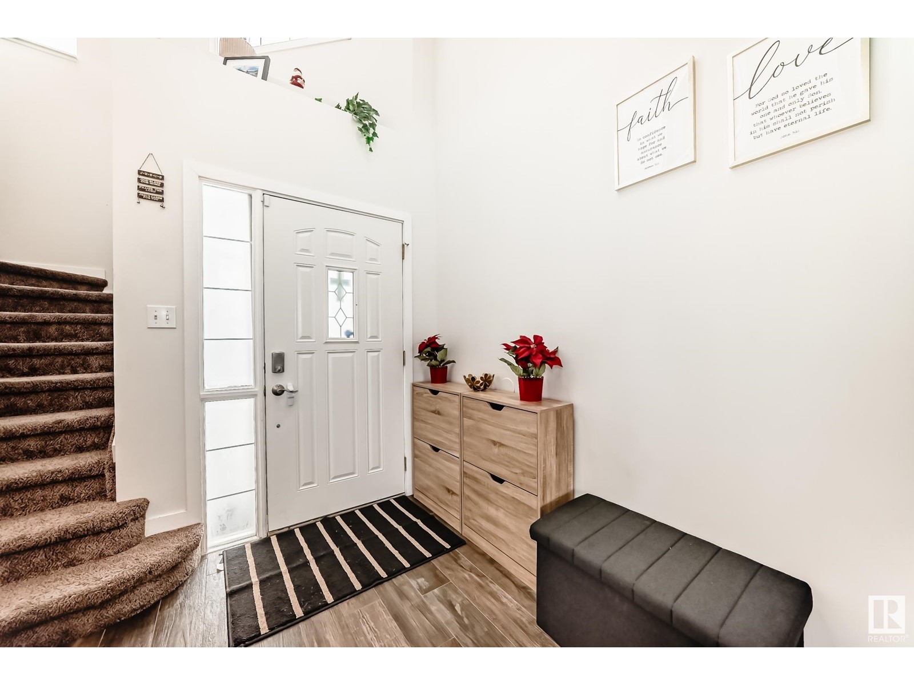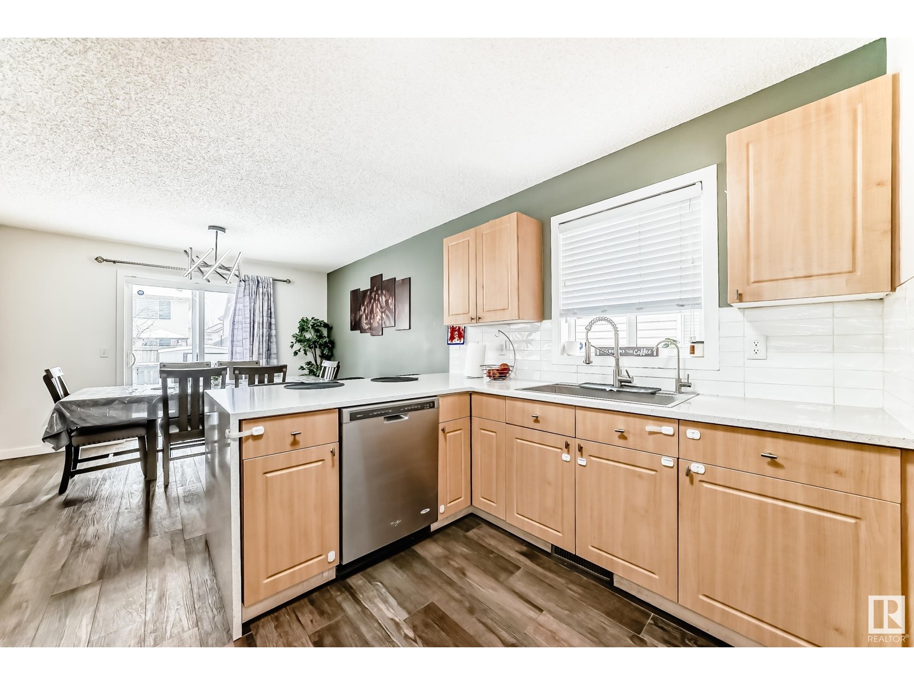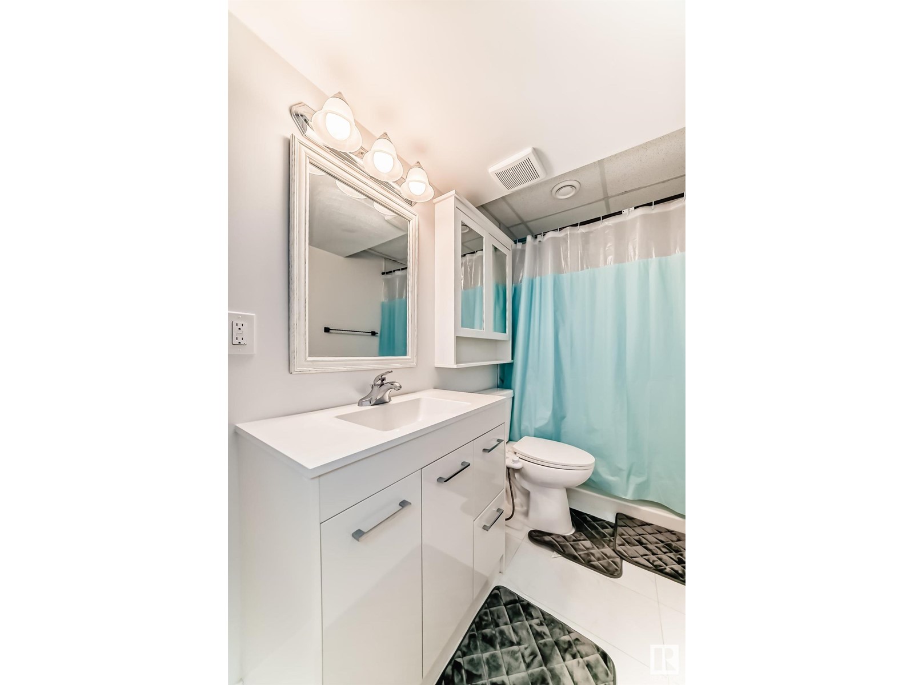20116 46 Av Nw Edmonton, Alberta T6M 2X9
$545,000
Beautiful 1773 Sqft. in The Hamptons. Well maintained 4 bedroom&3.5bath home w/ fully finished basement. The foyer opens up into living room great for entertaining featuring a cozy electric fireplace leading into the dining room. HEATED TILES on main floor. The dining area opens to the deck and yard. Upgraded backsplash in the kitchen along with stainless steel appliances! Updated tile flooring and a 2pc bath completes the main floor. Upstairs is the bonus room full of huge windows to relax by the fireplace. Generous size Master bedroom w/ensuite bathroom & walk in closet, while the two additional bedrooms share a bathroom. The fully finished basement features a large family room, a bedroom, 3pc bathroom and plenty of storage. Updates include the extended driveway (2023), shingles (2023), Central Air- Conditioning and humidifier (2024), water softener (2024). Easy access to schools, shopping, the Anthony Henday & so much more! A perfect home awaiting a fresh start! (id:46923)
Property Details
| MLS® Number | E4427881 |
| Property Type | Single Family |
| Neigbourhood | The Hamptons |
| Amenities Near By | Playground, Public Transit, Schools, Shopping |
| Features | See Remarks, No Back Lane, No Animal Home, No Smoking Home |
| Structure | Deck |
Building
| Bathroom Total | 4 |
| Bedrooms Total | 4 |
| Appliances | Dishwasher, Dryer, Hood Fan, Refrigerator, Stove, Washer, Water Softener, Window Coverings |
| Basement Development | Finished |
| Basement Type | Full (finished) |
| Constructed Date | 2005 |
| Construction Style Attachment | Detached |
| Cooling Type | Central Air Conditioning |
| Half Bath Total | 1 |
| Heating Type | Forced Air |
| Stories Total | 2 |
| Size Interior | 1,773 Ft2 |
| Type | House |
Parking
| Attached Garage |
Land
| Acreage | No |
| Fence Type | Fence |
| Land Amenities | Playground, Public Transit, Schools, Shopping |
| Size Irregular | 363.77 |
| Size Total | 363.77 M2 |
| Size Total Text | 363.77 M2 |
Rooms
| Level | Type | Length | Width | Dimensions |
|---|---|---|---|---|
| Basement | Bedroom 4 | 3.44 m | 3.5 m | 3.44 m x 3.5 m |
| Basement | Recreation Room | 3.74 m | 7.28 m | 3.74 m x 7.28 m |
| Main Level | Living Room | 3.91 m | 5.33 m | 3.91 m x 5.33 m |
| Main Level | Dining Room | 3.68 m | 3.58 m | 3.68 m x 3.58 m |
| Main Level | Kitchen | 3.46 m | 4.19 m | 3.46 m x 4.19 m |
| Upper Level | Primary Bedroom | 4.09 m | 3.95 m | 4.09 m x 3.95 m |
| Upper Level | Bedroom 2 | 3.6 m | 2.68 m | 3.6 m x 2.68 m |
| Upper Level | Bedroom 3 | 3.6 m | 2.86 m | 3.6 m x 2.86 m |
| Upper Level | Bonus Room | 5.18 m | 4.55 m | 5.18 m x 4.55 m |
https://www.realtor.ca/real-estate/28086247/20116-46-av-nw-edmonton-the-hamptons
Contact Us
Contact us for more information
Nidhi Kapoor
Associate
(780) 450-6670
www.nidhikapoor.ca/
4107 99 St Nw
Edmonton, Alberta T6E 3N4
(780) 450-6300
(780) 450-6670

