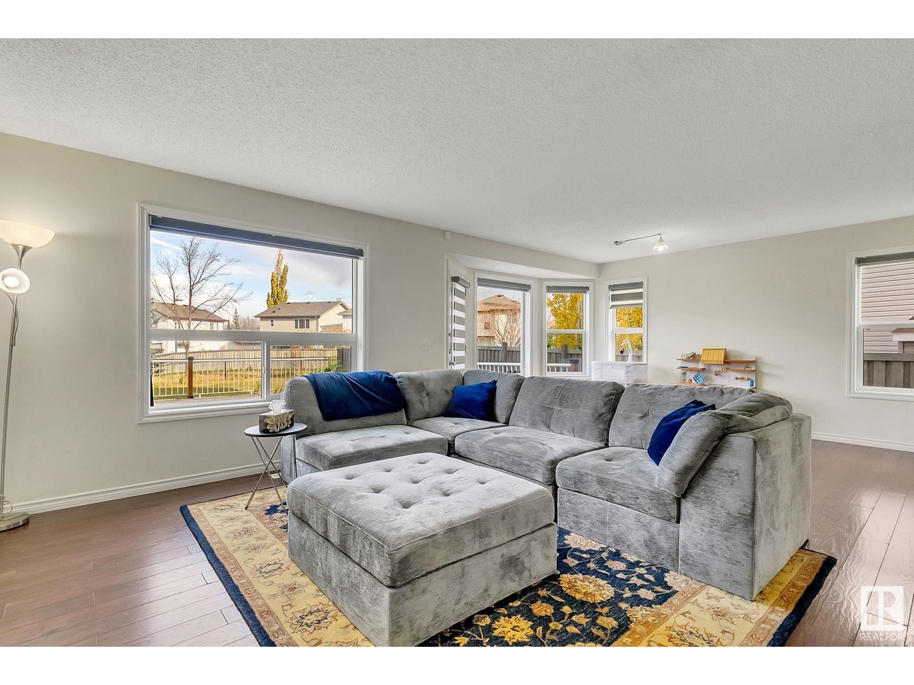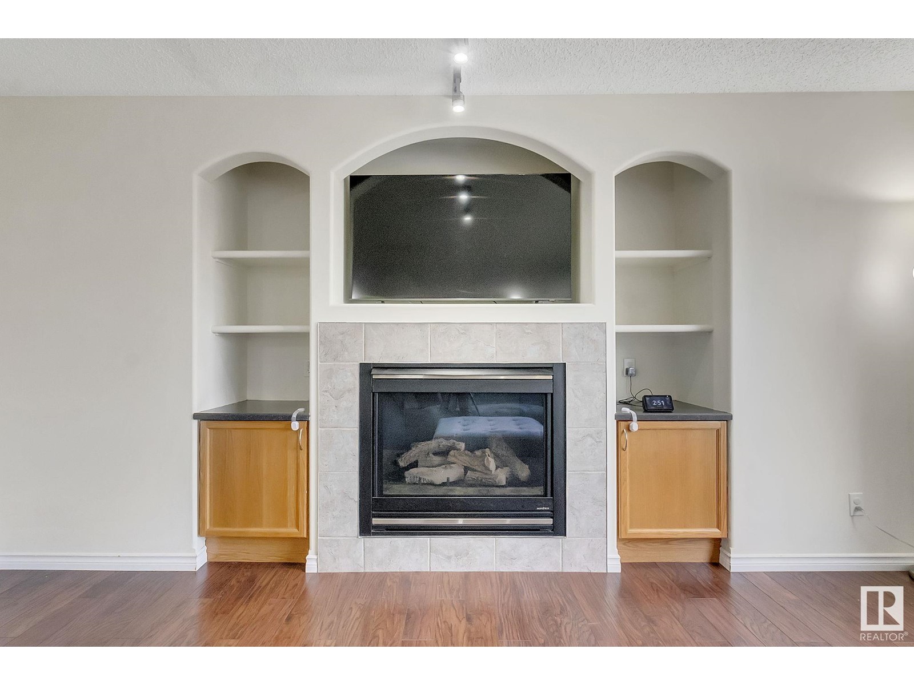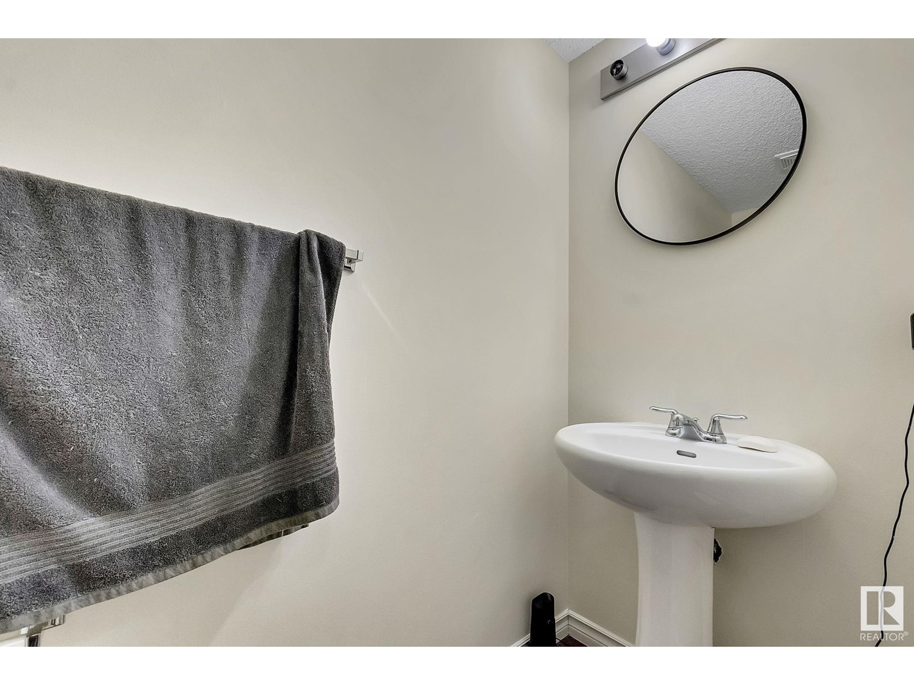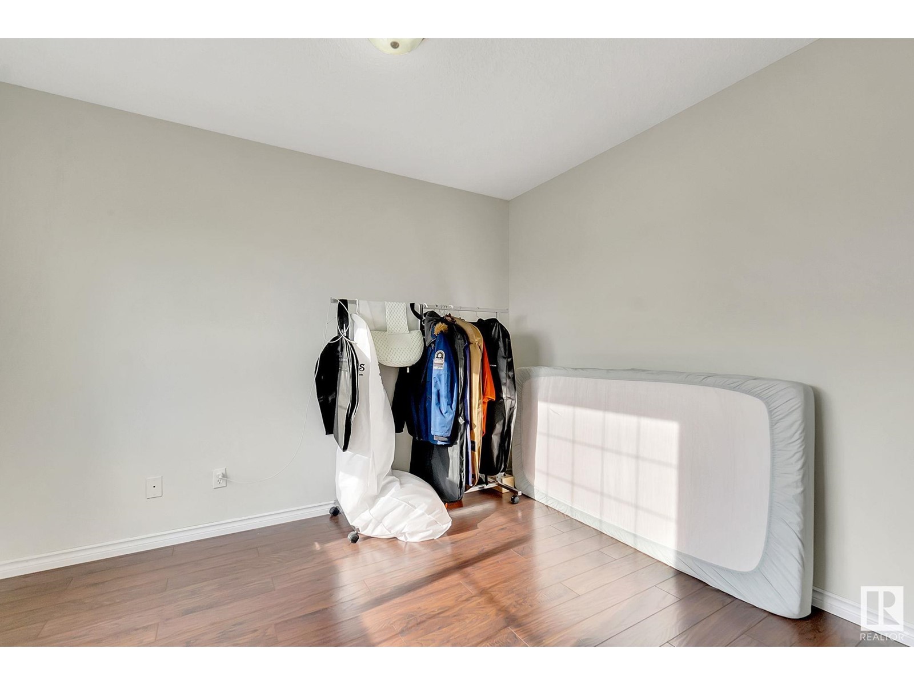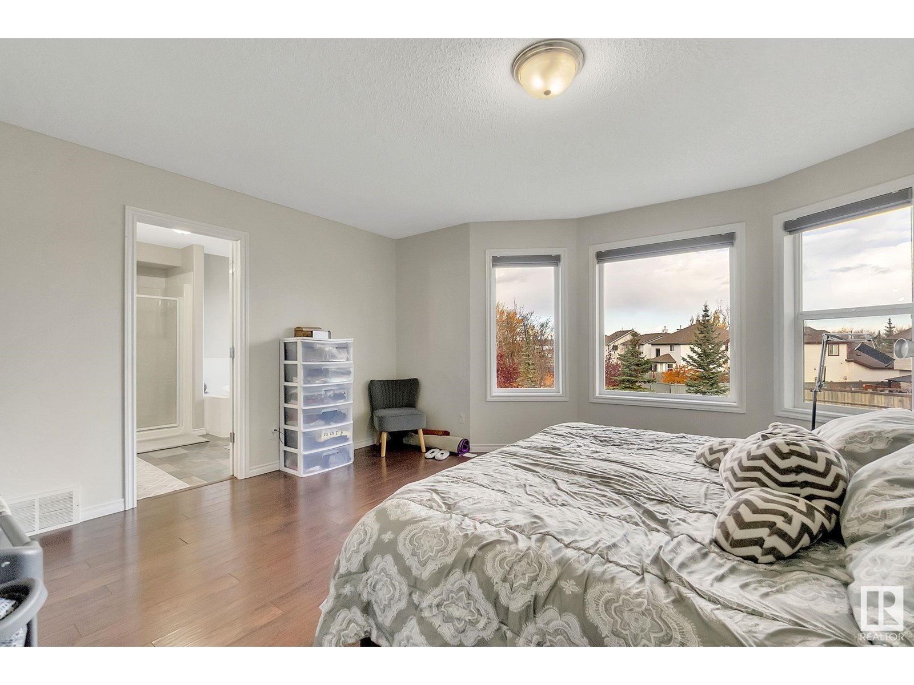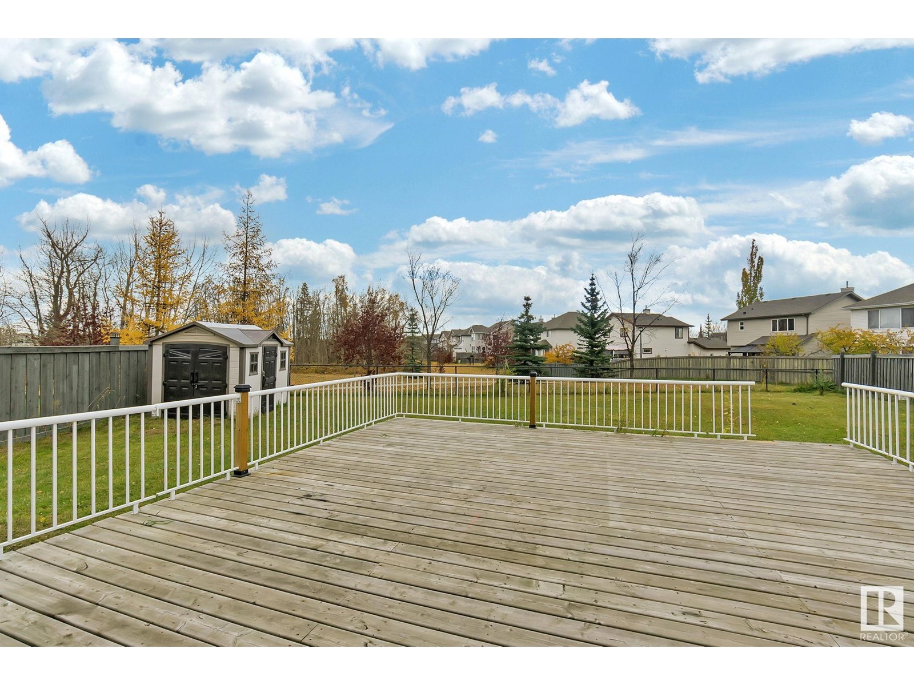20116 48 Av Nw Edmonton, Alberta T6M 2X8
$499,000
Beautiful two storey home located in the sought after community of the Hamptons and tucked away in a quiet street. This is an open concept home. As you walk in, you will find the kitchen that overlooks the dining room and a two piece bathroom. The kitchen has plenty of cabinetry, a spacious pantry. The huge living room has a gas burning fireplace, large windows, and a patio door that leads into the massive deck that overlooks the gorgeous backyard. The home backs onto a green area with a walking trail which means no neighbours in the rear. The top floor is beautifully laid out with a master bedroom that features a 4 piece en-suite. Two other spacious bedrooms, and another 4 piece bathroom complete the floor. The basement is completely finished featuring a family room, a 3 piece bath, and two extra rooms that could be dens or offices. (id:46923)
Property Details
| MLS® Number | E4411939 |
| Property Type | Single Family |
| Neigbourhood | The Hamptons |
| AmenitiesNearBy | Park, Playground, Public Transit, Schools, Shopping |
| Features | See Remarks, No Animal Home, No Smoking Home |
| Structure | Deck |
Building
| BathroomTotal | 4 |
| BedroomsTotal | 3 |
| Appliances | Dishwasher, Dryer, Hood Fan, Refrigerator, Stove, Washer |
| BasementDevelopment | Finished |
| BasementType | Full (finished) |
| ConstructedDate | 2006 |
| ConstructionStyleAttachment | Detached |
| HalfBathTotal | 1 |
| HeatingType | Forced Air |
| StoriesTotal | 2 |
| SizeInterior | 1625.3505 Sqft |
| Type | House |
Parking
| Attached Garage |
Land
| Acreage | No |
| LandAmenities | Park, Playground, Public Transit, Schools, Shopping |
| SizeIrregular | 618.09 |
| SizeTotal | 618.09 M2 |
| SizeTotalText | 618.09 M2 |
Rooms
| Level | Type | Length | Width | Dimensions |
|---|---|---|---|---|
| Basement | Family Room | Measurements not available | ||
| Basement | Den | Measurements not available | ||
| Main Level | Living Room | Measurements not available | ||
| Main Level | Dining Room | Measurements not available | ||
| Main Level | Kitchen | Measurements not available | ||
| Upper Level | Primary Bedroom | Measurements not available | ||
| Upper Level | Bedroom 2 | Measurements not available | ||
| Upper Level | Bedroom 3 | Measurements not available |
https://www.realtor.ca/real-estate/27591249/20116-48-av-nw-edmonton-the-hamptons
Interested?
Contact us for more information
Taleb Choucair
Associate
13120 St Albert Trail Nw
Edmonton, Alberta T5L 4P6













