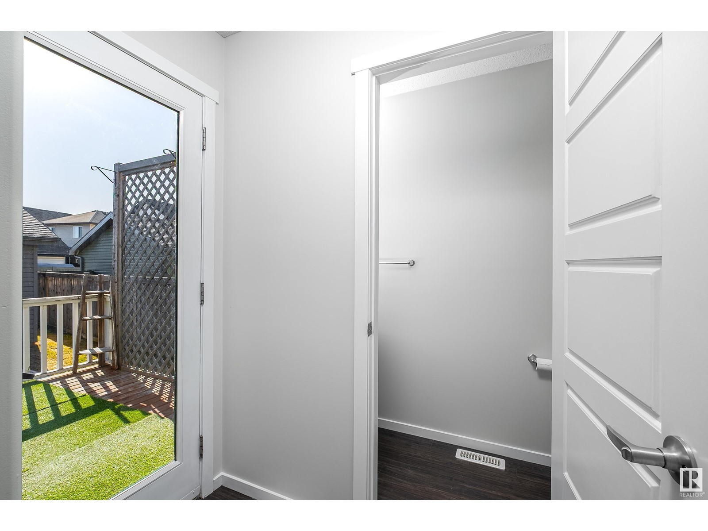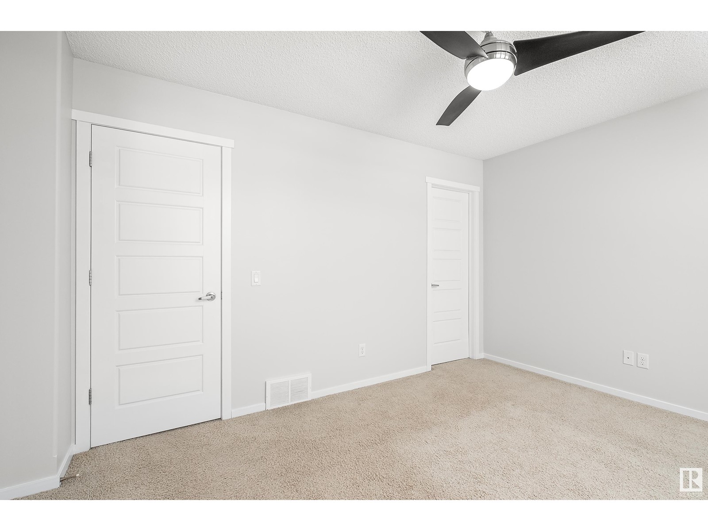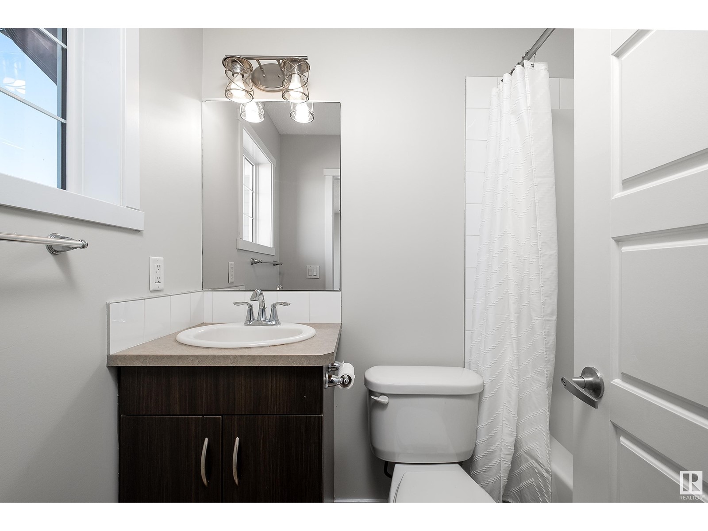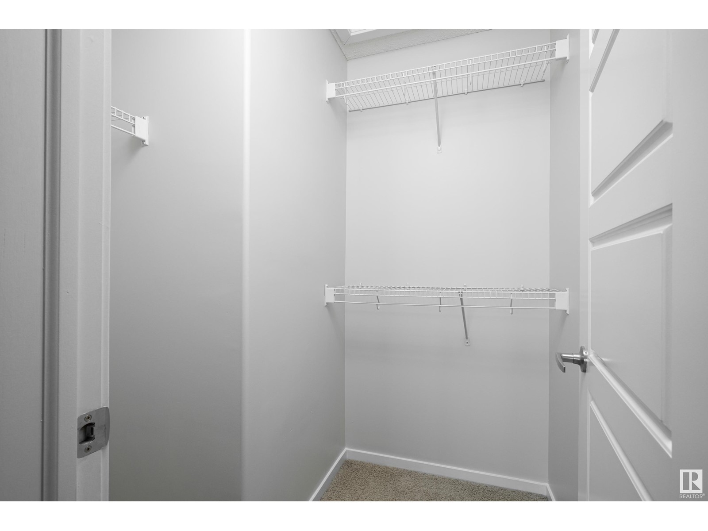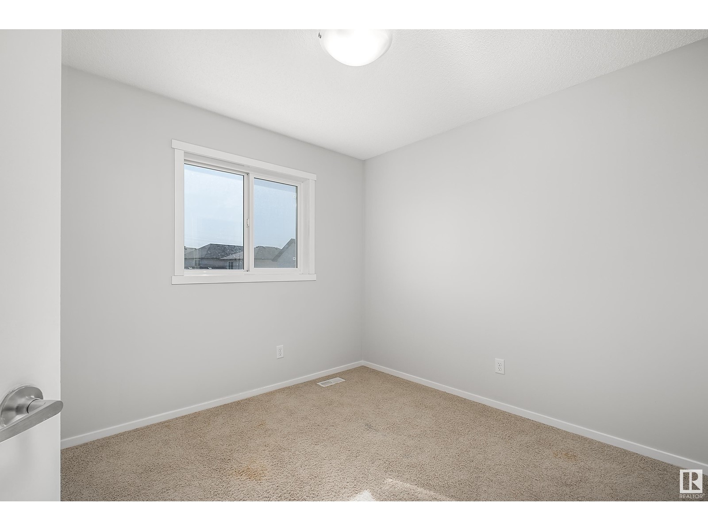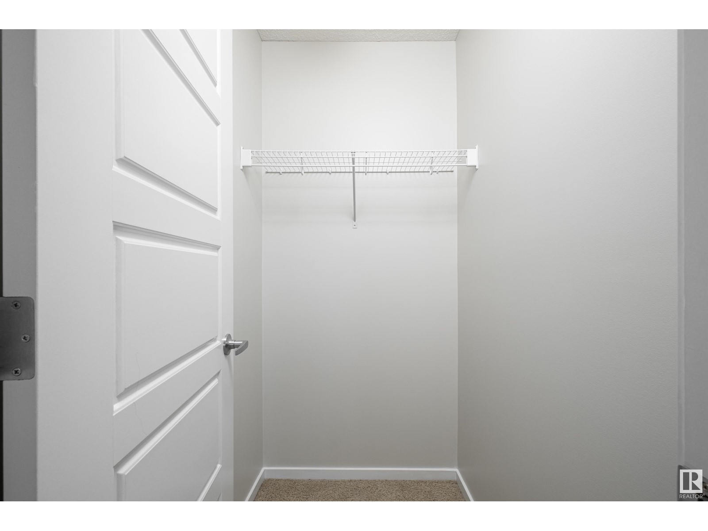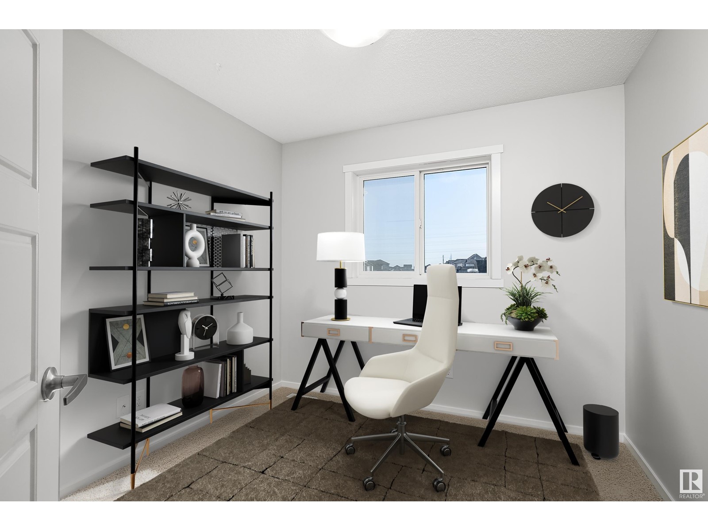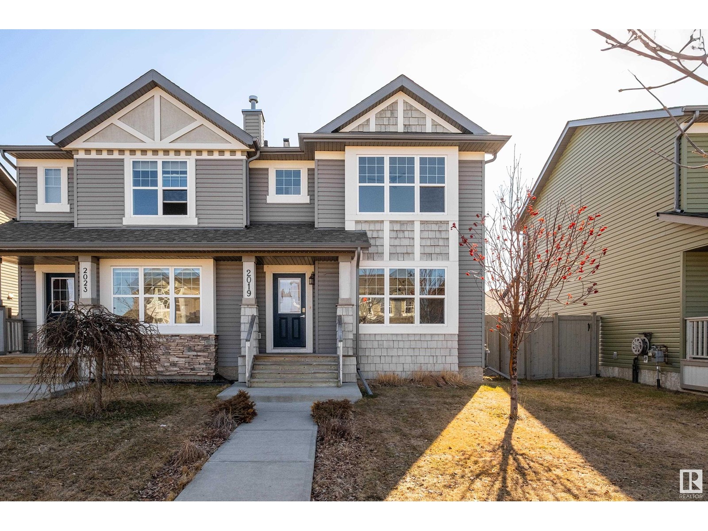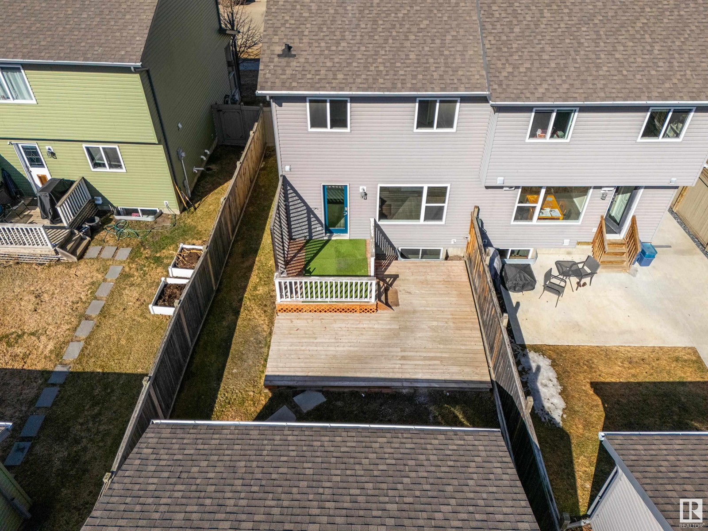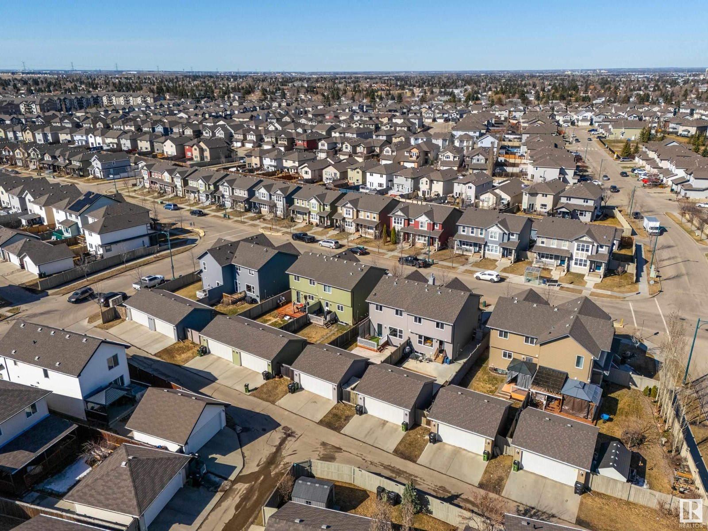2019 32 St Nw Edmonton, Alberta T6T 0K4
$424,900
Welcome to this lovely 3-bedroom, 2.5-bath duplex located in the highly desirable community of Laurel. This home is perfect for first-time buyers or families looking to grow, offering a blend of comfort, convenience, + community amenities. Enjoy the playground just around the corner, ideal for kids + family gatherings. Walking distance to a local school, making it easy for children to attend. Close proximity to shopping centres + steps away from public transportation for effortless commuting. The spacious open concept main floor is designed for modern living, featuring large windows at the front + back that flood the rooms with natural light. A private + convenient powder room is located at the back door, providing easy access to the two-tiered deck + double detached garage. The primary bedroom includes a luxurious 4-piece ensuite and a walk-in closet, providing a private retreat. Two additional bedrooms + 4 piece bath complete the upper level. The partially finished basement is ready for your touches. (id:46923)
Property Details
| MLS® Number | E4431087 |
| Property Type | Single Family |
| Neigbourhood | Laurel |
| Amenities Near By | Golf Course, Playground, Public Transit, Schools, Shopping |
| Features | Flat Site |
| Parking Space Total | 2 |
| Structure | Deck |
Building
| Bathroom Total | 3 |
| Bedrooms Total | 3 |
| Appliances | Dishwasher, Dryer, Garage Door Opener Remote(s), Garage Door Opener, Microwave Range Hood Combo, Refrigerator, Stove, Washer, Window Coverings |
| Basement Development | Partially Finished |
| Basement Type | Full (partially Finished) |
| Constructed Date | 2010 |
| Construction Style Attachment | Semi-detached |
| Fire Protection | Smoke Detectors |
| Half Bath Total | 1 |
| Heating Type | Forced Air |
| Stories Total | 2 |
| Size Interior | 1,270 Ft2 |
| Type | Duplex |
Parking
| Detached Garage |
Land
| Acreage | No |
| Fence Type | Fence |
| Land Amenities | Golf Course, Playground, Public Transit, Schools, Shopping |
| Size Irregular | 290.41 |
| Size Total | 290.41 M2 |
| Size Total Text | 290.41 M2 |
Rooms
| Level | Type | Length | Width | Dimensions |
|---|---|---|---|---|
| Basement | Recreation Room | 5.46 m | 9.34 m | 5.46 m x 9.34 m |
| Main Level | Living Room | 4.66 m | 4.2 m | 4.66 m x 4.2 m |
| Main Level | Dining Room | 3.65 m | 3.31 m | 3.65 m x 3.31 m |
| Main Level | Kitchen | 2.45 m | 3.21 m | 2.45 m x 3.21 m |
| Upper Level | Primary Bedroom | 4.15 m | 3.5 m | 4.15 m x 3.5 m |
| Upper Level | Bedroom 2 | 3.28 m | 3.05 m | 3.28 m x 3.05 m |
| Upper Level | Bedroom 3 | 2.81 m | 3.09 m | 2.81 m x 3.09 m |
https://www.realtor.ca/real-estate/28175533/2019-32-st-nw-edmonton-laurel
Contact Us
Contact us for more information

Brent Anderson
Associate
theandersonco.ca/
www.facebook.com/TheAndersonCo
www.instagram.com/The_Anderson_Co/
5954 Gateway Blvd Nw
Edmonton, Alberta T6H 2H6
(780) 439-3300
















