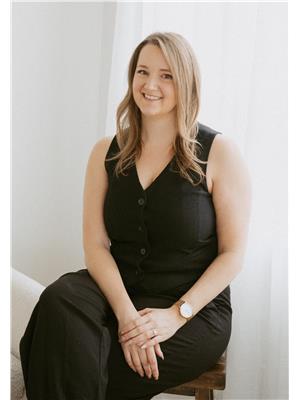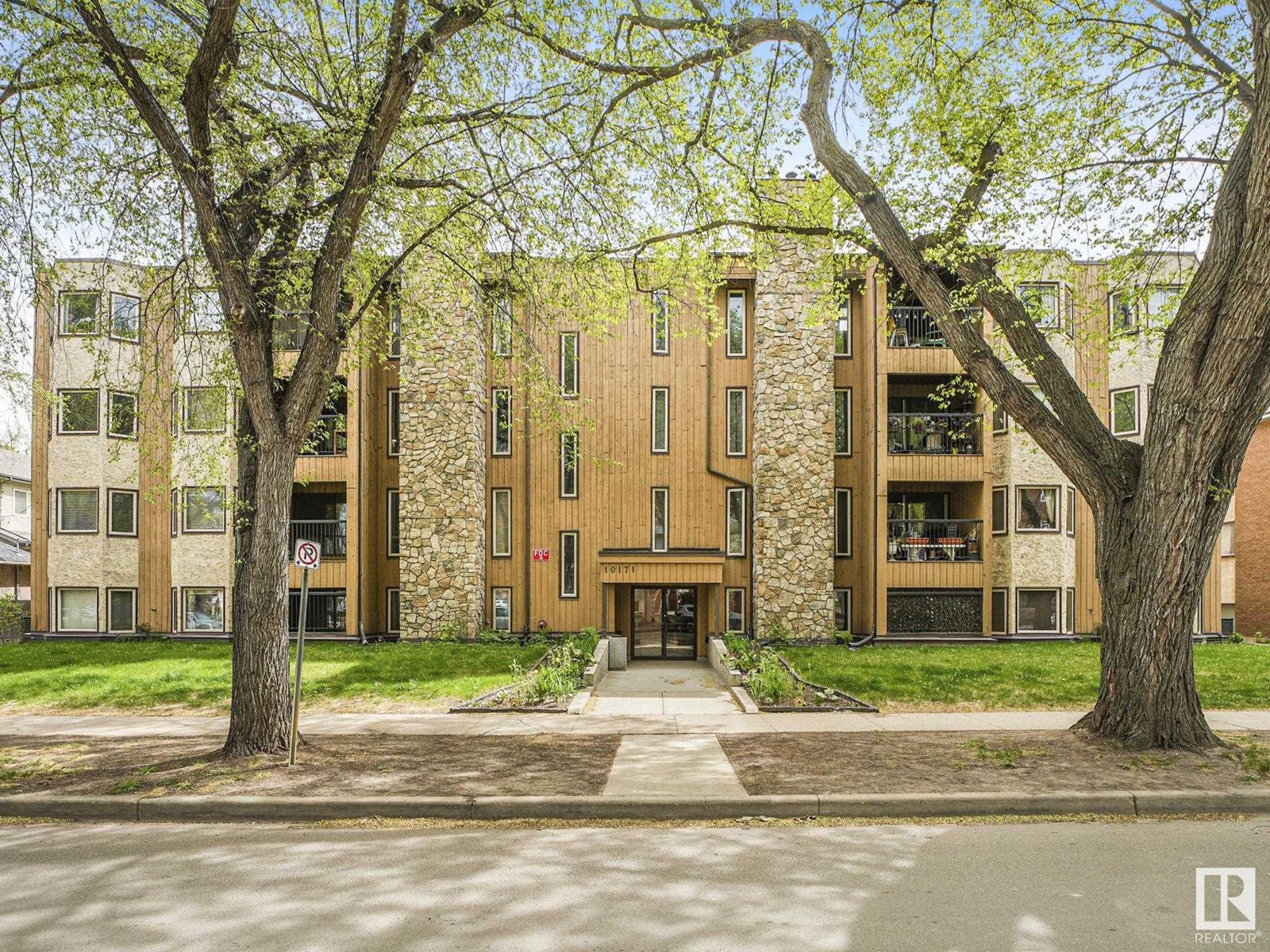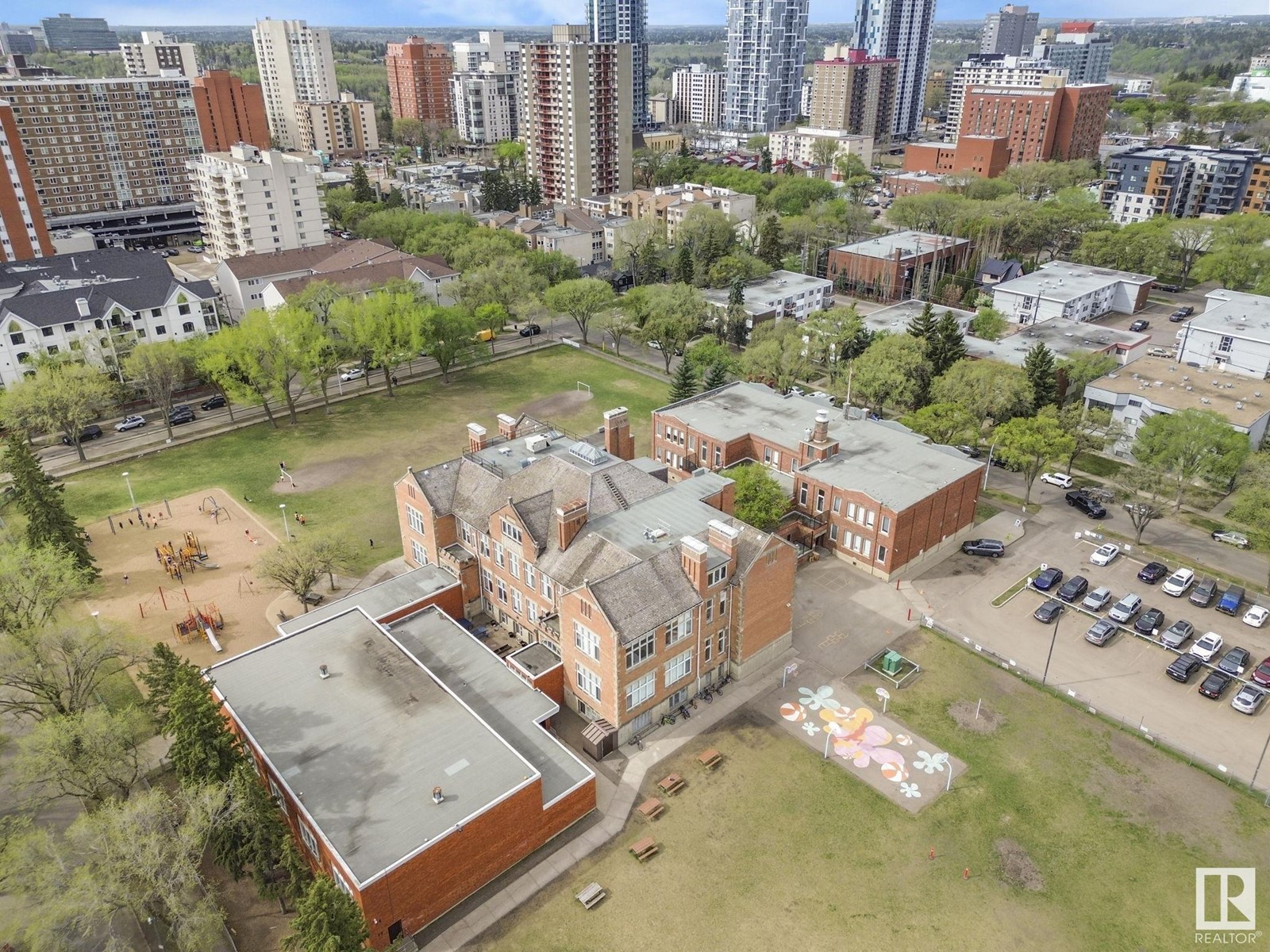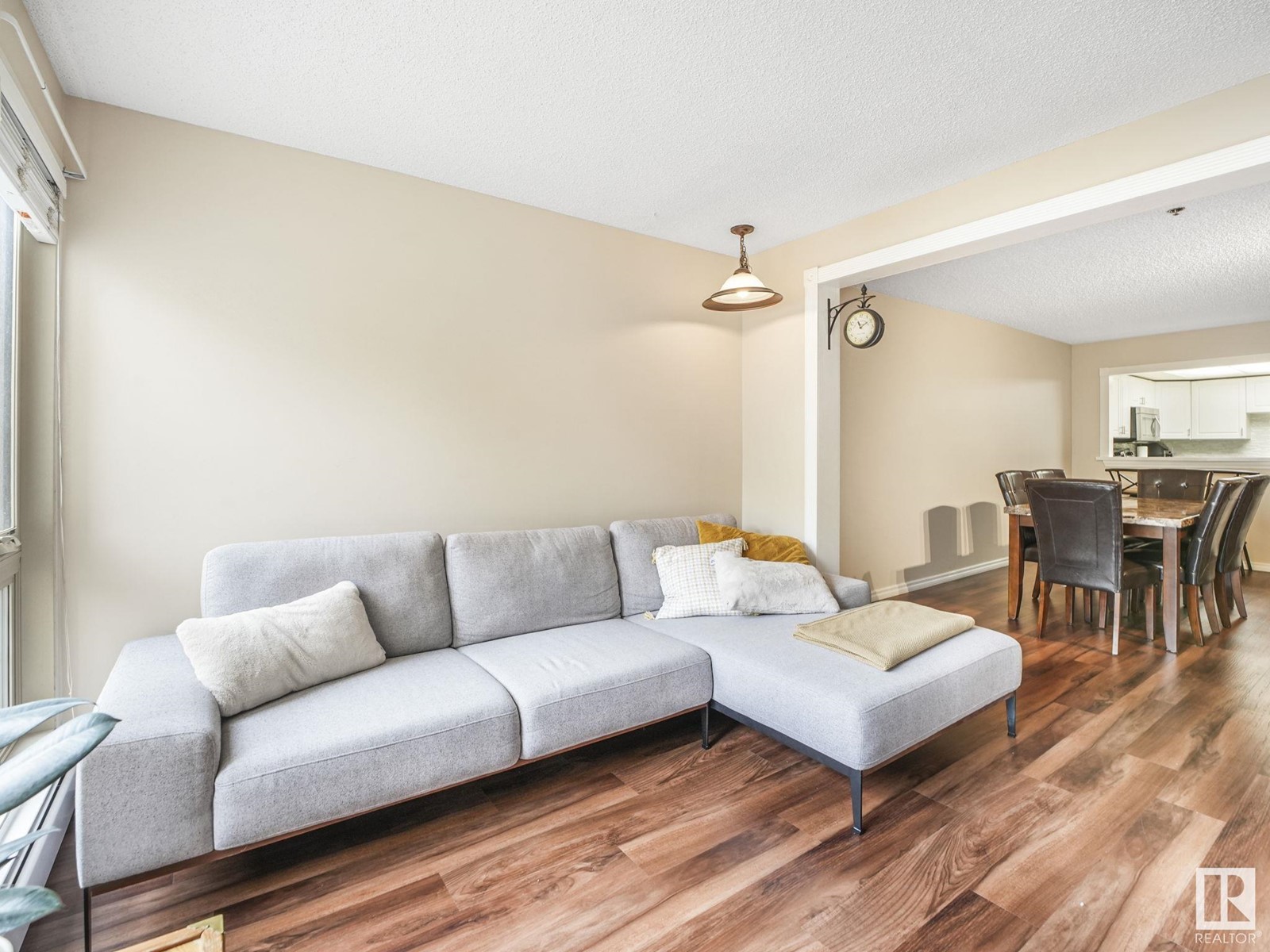#202 10171 119 St Nw Edmonton, Alberta T5K 1Z1
$250,000Maintenance, Exterior Maintenance, Heat, Insurance, Common Area Maintenance, Other, See Remarks, Property Management, Water
$710.86 Monthly
Maintenance, Exterior Maintenance, Heat, Insurance, Common Area Maintenance, Other, See Remarks, Property Management, Water
$710.86 MonthlyWelcome to a rare gem in the heart of Edmonton. This beautifully updated condo offers over 1,200 square feet of bright, comfortable living space, featuring brand new vinyl flooring, fresh paint, and a cozy wood-burning fireplace—a unique and inviting focal point. With 2 spacious bedrooms and 2 full bathrooms, this home is perfect for those who value space and style. The sunroom provides the perfect spot to relax year-round, bathed in natural light. Located on a stunning tree-lined street, you’re just steps from downtown’s best amenities, including cafes, restaurants, shops, and scenic river valley trails. Additional highlights include secure underground parking and a well-maintained, low-turnover building where units rarely become available. This is a rare opportunity to enjoy refined urban living in one of Edmonton’s most desirable downtown locations. (id:46923)
Property Details
| MLS® Number | E4435213 |
| Property Type | Single Family |
| Neigbourhood | Wîhkwêntôwin |
| Amenities Near By | Playground, Public Transit, Shopping |
| Features | Private Setting, Park/reserve, No Animal Home, No Smoking Home |
| Parking Space Total | 1 |
| View Type | City View |
Building
| Bathroom Total | 2 |
| Bedrooms Total | 2 |
| Amenities | Vinyl Windows |
| Appliances | Dishwasher, Dryer, Microwave Range Hood Combo, Refrigerator, Stove, Washer, Window Coverings |
| Basement Type | None |
| Constructed Date | 1981 |
| Fire Protection | Smoke Detectors, Sprinkler System-fire |
| Heating Type | Hot Water Radiator Heat |
| Size Interior | 1,203 Ft2 |
| Type | Apartment |
Parking
| Underground |
Land
| Acreage | No |
| Land Amenities | Playground, Public Transit, Shopping |
Rooms
| Level | Type | Length | Width | Dimensions |
|---|---|---|---|---|
| Main Level | Living Room | 3.28 m | 3.64 m | 3.28 m x 3.64 m |
| Main Level | Dining Room | 5.29 m | 3.64 m | 5.29 m x 3.64 m |
| Main Level | Kitchen | 2.45 m | 2.8 m | 2.45 m x 2.8 m |
| Main Level | Primary Bedroom | 3.52 m | 4.92 m | 3.52 m x 4.92 m |
| Main Level | Bedroom 2 | 3.33 m | 3.24 m | 3.33 m x 3.24 m |
| Main Level | Laundry Room | 2.62 m | 1.59 m | 2.62 m x 1.59 m |
https://www.realtor.ca/real-estate/28281718/202-10171-119-st-nw-edmonton-wîhkwêntôwin
Contact Us
Contact us for more information

Rebecca Backshall
Associate
rlashuk.edmontonhomesforsaleremaxrivercity.ca/
www.instagram.com/re.becca_realestate/
100-10328 81 Ave Nw
Edmonton, Alberta T6E 1X2
(780) 439-7000
(780) 439-7248
Amie Brown
Associate
(780) 439-7248
2852 Calgary Tr Nw
Edmonton, Alberta T6J 6V7
(780) 485-5005
(780) 432-6513







































