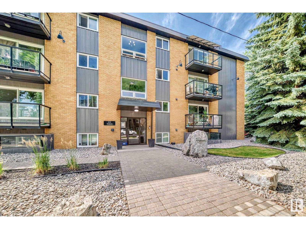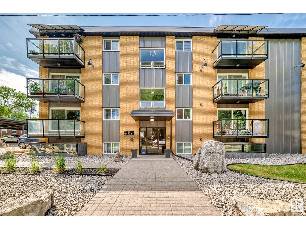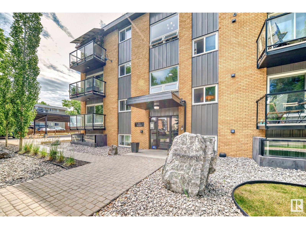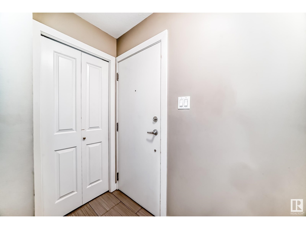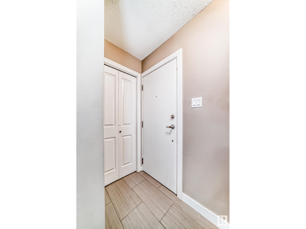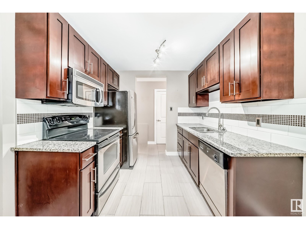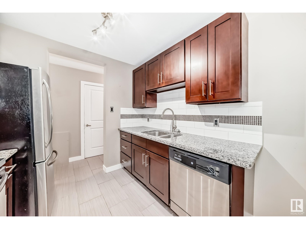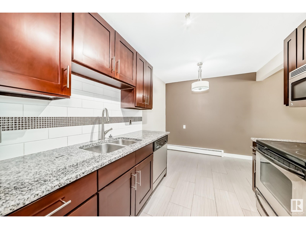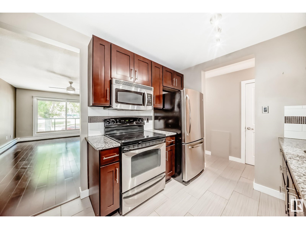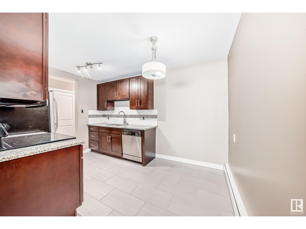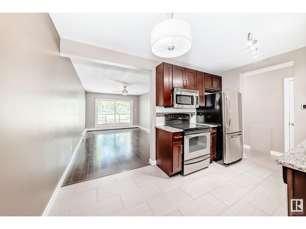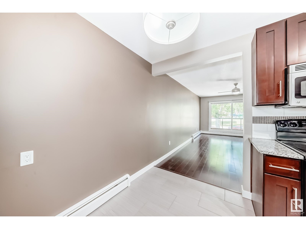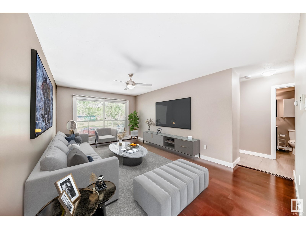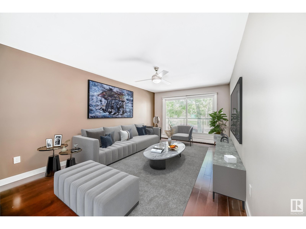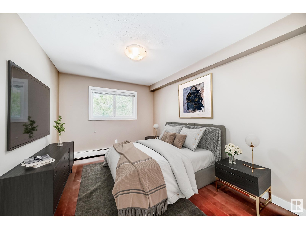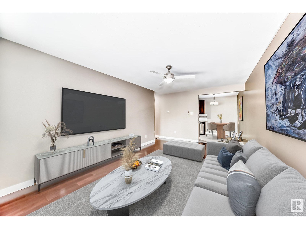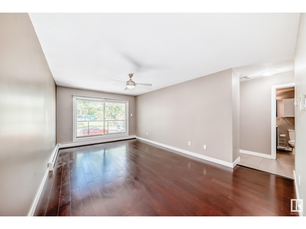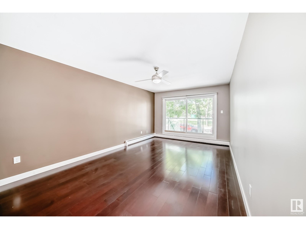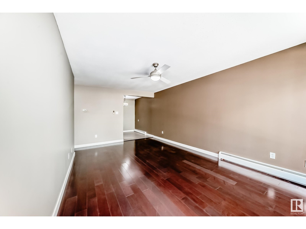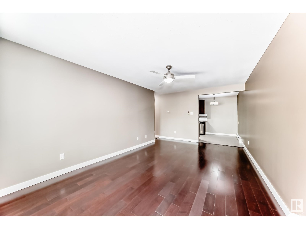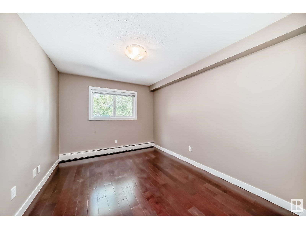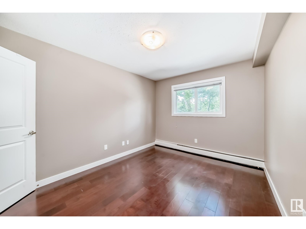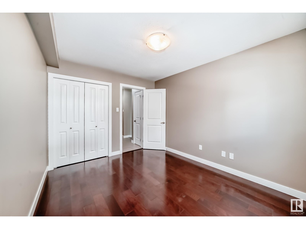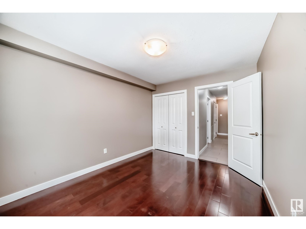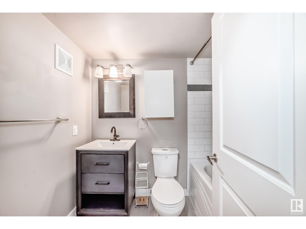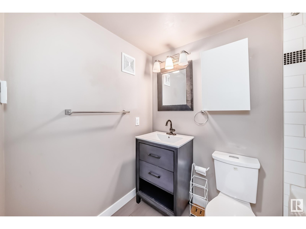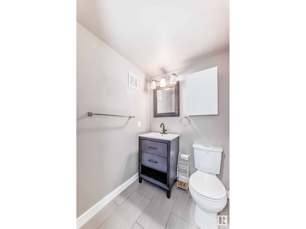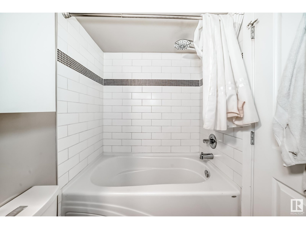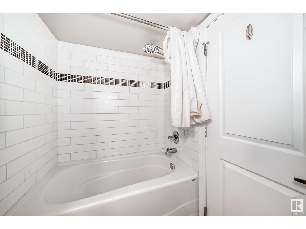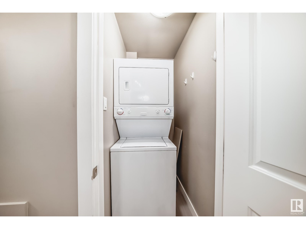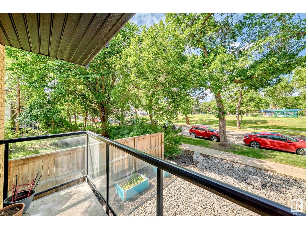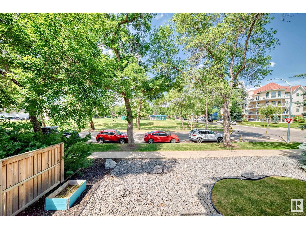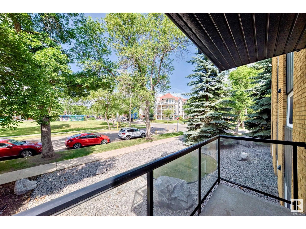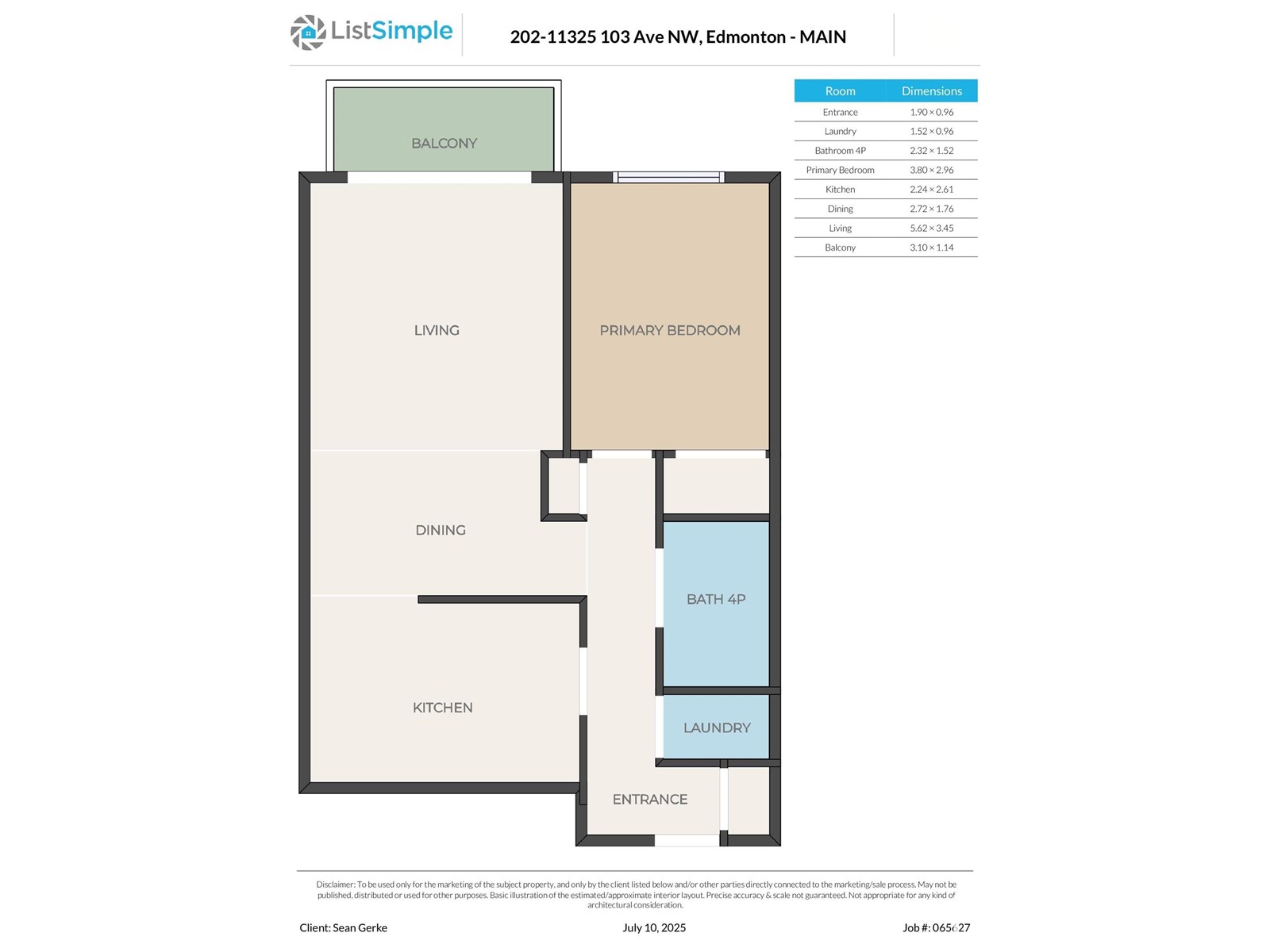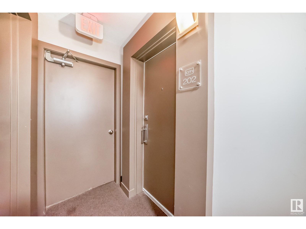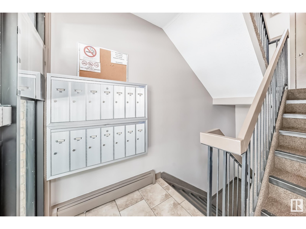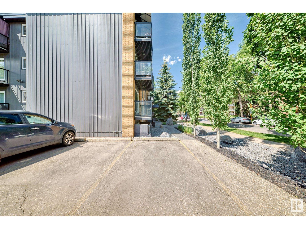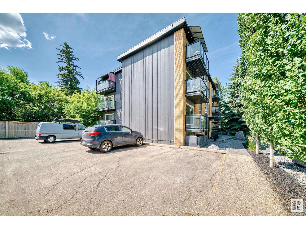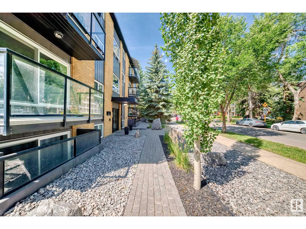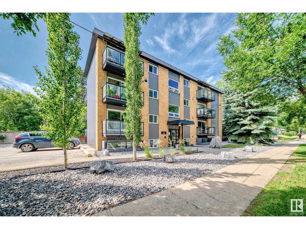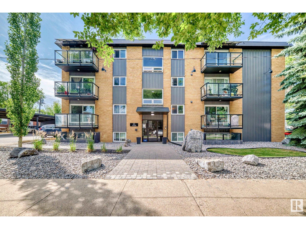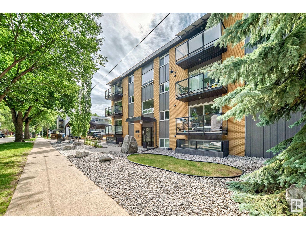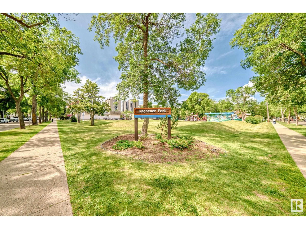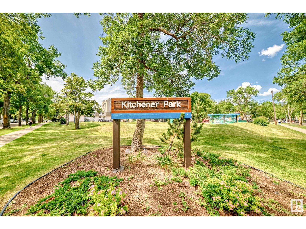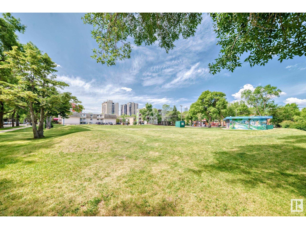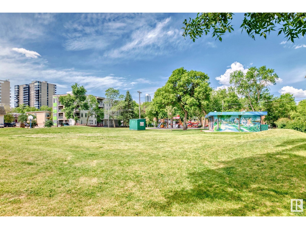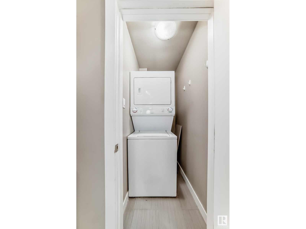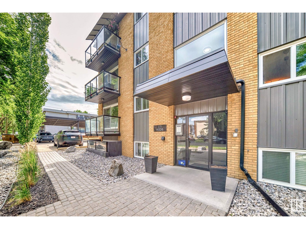#202 11325 103 Av Nw Edmonton, Alberta T5K 0S3
$150,000Maintenance, Exterior Maintenance, Heat, Insurance, Common Area Maintenance, Landscaping, Other, See Remarks, Property Management, Water
$454 Monthly
Maintenance, Exterior Maintenance, Heat, Insurance, Common Area Maintenance, Landscaping, Other, See Remarks, Property Management, Water
$454 MonthlyLooking for your first home? This beautifully renovated 1-bedroom condo is ready to welcome you! Overlooking scenic Kitchener Park with a sunny west view, this home is bright, inviting, and move-in ready so you can settle in without a worry. Large windows fill the space with natural light, and the wonderful balcony is the perfect spot to relax, sip coffee, or watch the sunset. You’ll love the modern kitchen featuring new cabinets, counters, appliances, and backsplash, along with a fresh, bright bathroom with crisp white tile and flooring. The generous bedroom also overlooks the park, creating a peaceful retreat. Practical touches like in-suite laundry, ample storage, and the closest parking stall to the front door make daily life easy. With shops, coffee, groceries, and restaurants just a block away, this home blends comfort, convenience, and value—making homeownership closer than you think! Exceptional value is being offered so do not sit this one out! (id:46923)
Property Details
| MLS® Number | E4448870 |
| Property Type | Single Family |
| Neigbourhood | Wîhkwêntôwin |
| Amenities Near By | Golf Course, Playground, Public Transit, Schools, Shopping |
| Features | Corner Site, Flat Site, No Smoking Home |
| Parking Space Total | 1 |
| View Type | City View |
Building
| Bathroom Total | 1 |
| Bedrooms Total | 1 |
| Appliances | Dishwasher, Microwave Range Hood Combo, Refrigerator, Washer/dryer Stack-up, Stove, Window Coverings |
| Basement Type | None |
| Constructed Date | 1971 |
| Fire Protection | Smoke Detectors |
| Heating Type | Baseboard Heaters |
| Size Interior | 611 Ft2 |
| Type | Apartment |
Parking
| Stall |
Land
| Acreage | No |
| Land Amenities | Golf Course, Playground, Public Transit, Schools, Shopping |
| Size Irregular | 57.36 |
| Size Total | 57.36 M2 |
| Size Total Text | 57.36 M2 |
Rooms
| Level | Type | Length | Width | Dimensions |
|---|---|---|---|---|
| Main Level | Living Room | 5.62 m | 3.45 m | 5.62 m x 3.45 m |
| Main Level | Dining Room | 2.72 m | 1.76 m | 2.72 m x 1.76 m |
| Main Level | Kitchen | 2.24 m | 2.61 m | 2.24 m x 2.61 m |
| Main Level | Primary Bedroom | 3.8 m | 2.96 m | 3.8 m x 2.96 m |
https://www.realtor.ca/real-estate/28630958/202-11325-103-av-nw-edmonton-wîhkwêntôwin
Contact Us
Contact us for more information

Sean T. Gerke
Associate
(780) 436-9902
www.seangerke.ca/
312 Saddleback Rd
Edmonton, Alberta T6J 4R7
(780) 434-4700
(780) 436-9902

