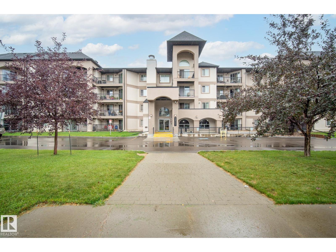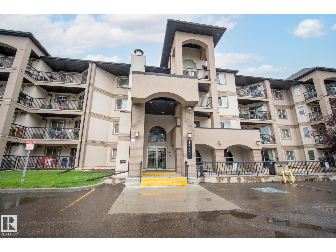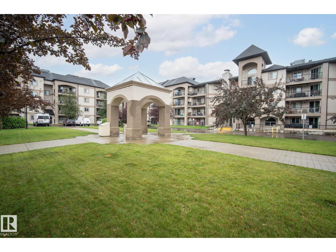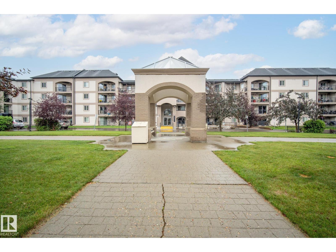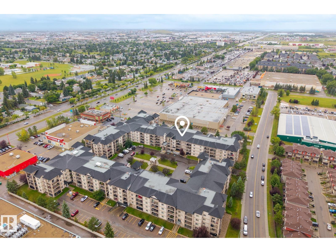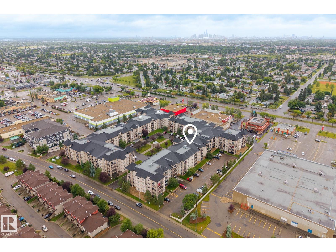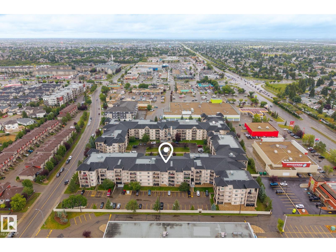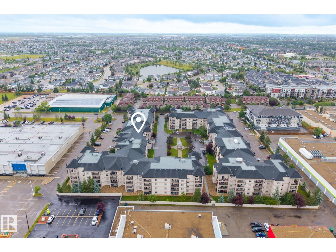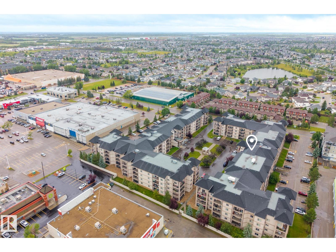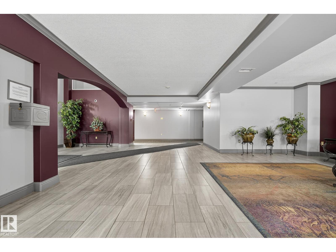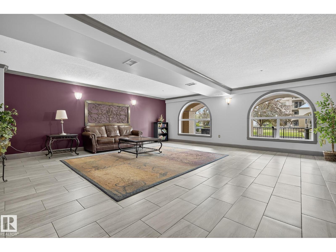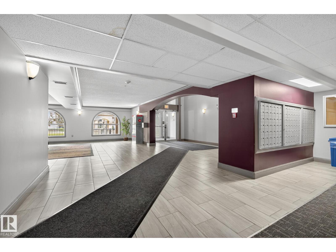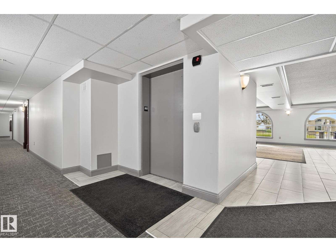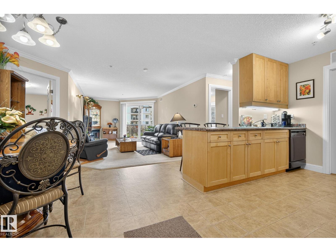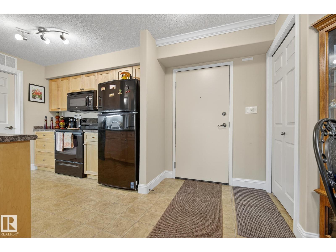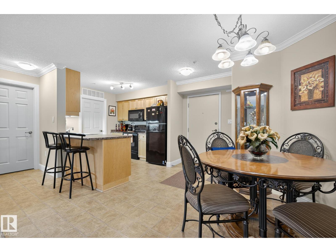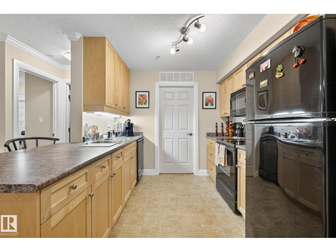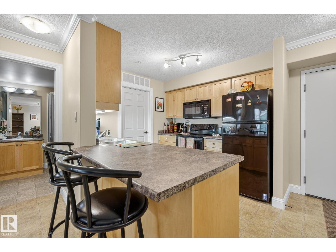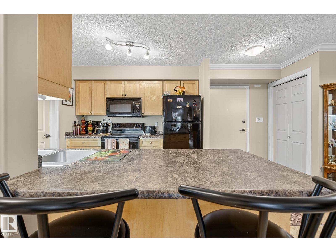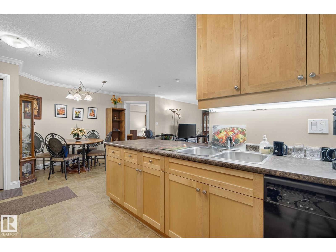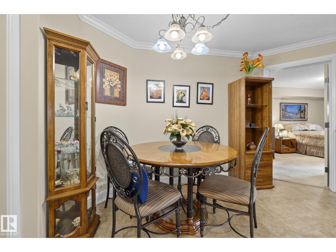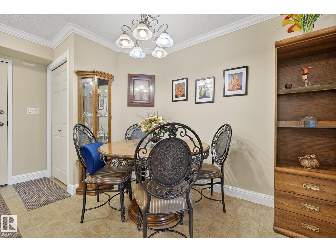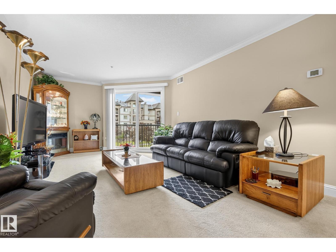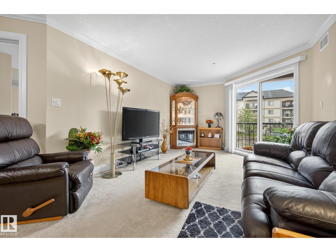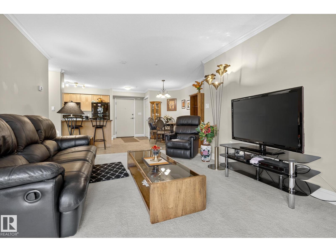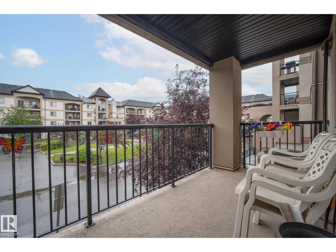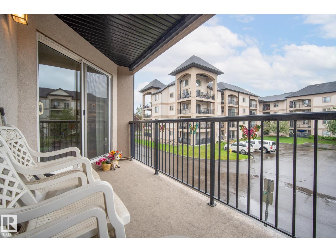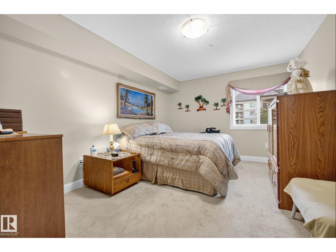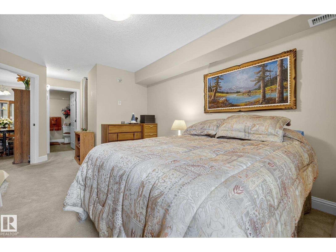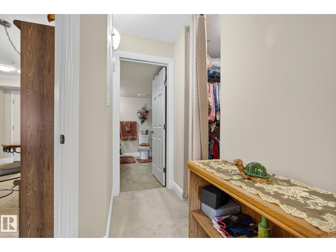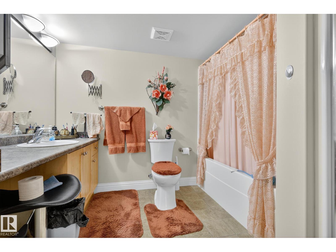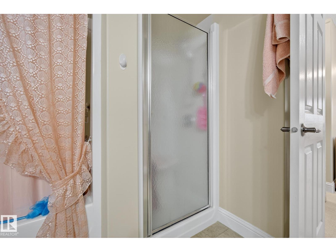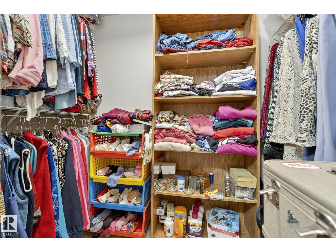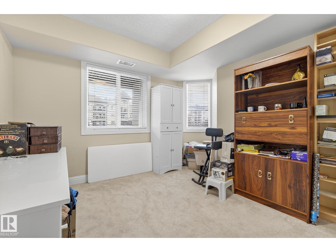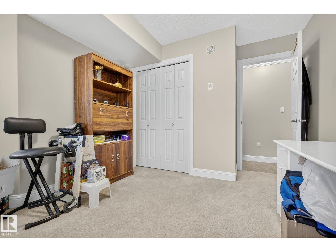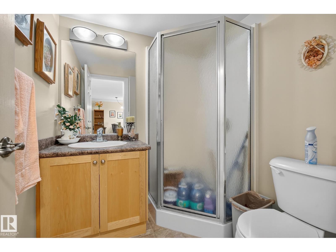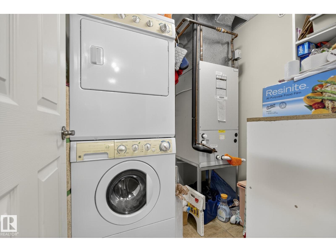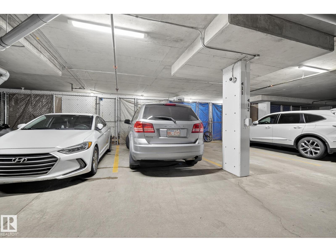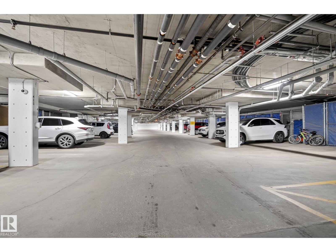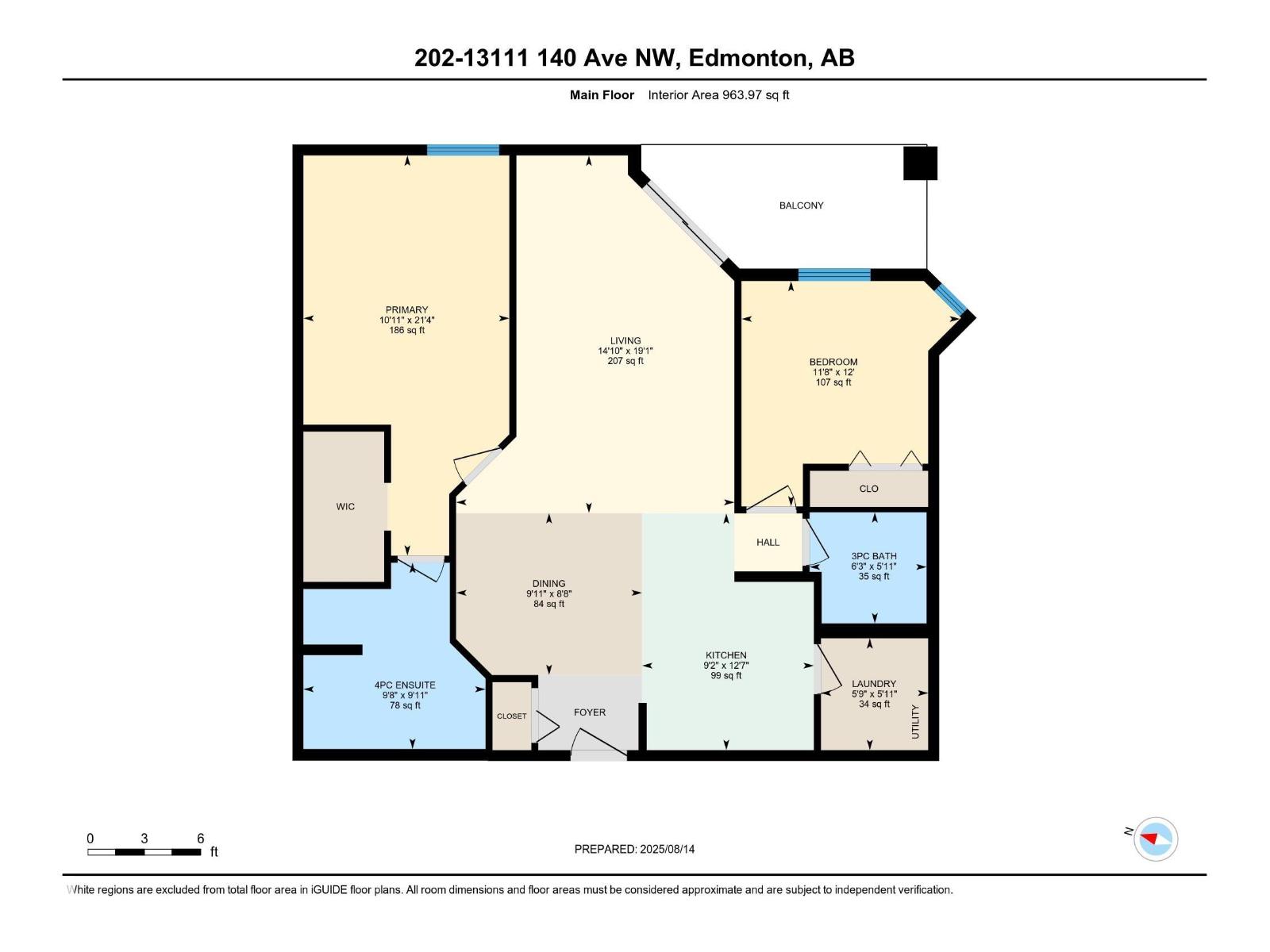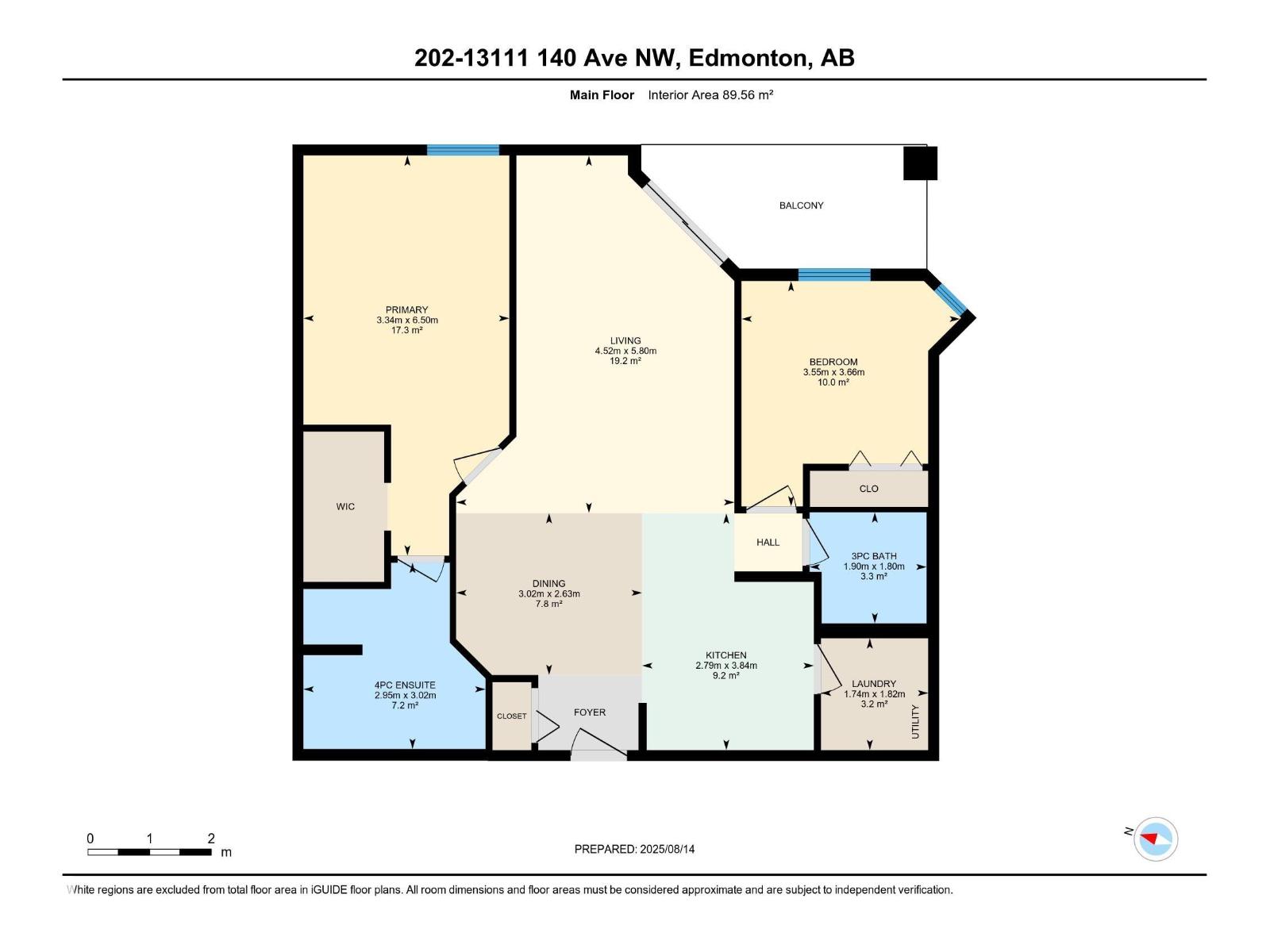#202 13111 140 Av Nw Edmonton, Alberta T6V 0B1
$209,900Maintenance, Exterior Maintenance, Heat, Insurance, Landscaping, Property Management, Other, See Remarks, Water
$485.28 Monthly
Maintenance, Exterior Maintenance, Heat, Insurance, Landscaping, Property Management, Other, See Remarks, Water
$485.28 MonthlyCARE FREE LIVING! EXCEPTIONAL VALUE in this IMMACULATE 2 Bedroom/ 2 Bathroom Original Owner Condo Backing East onto the Court Yard / Road access to the Palisades Park Villas. This Open Concept Condo offers a Functional Kitchen with an Abundance of Cabinets & Eating Bar overlooking the Dining Area & Spacious Living room. The Primary Bedroom features a Walk-In Closet & 4pce Ensuite. The 2nd Bedroom is adjacent to the 3pce Main Bathroom. Other Features: Storage/Laundry room, A/C, East Facing Covered Balcony w/a Gas Line & One Parkade Stall w/a Storage Cage. (id:46923)
Property Details
| MLS® Number | E4452939 |
| Property Type | Single Family |
| Neigbourhood | Pembina |
| Amenities Near By | Playground, Public Transit, Schools, Shopping |
| Features | No Smoking Home |
| Structure | Deck |
Building
| Bathroom Total | 2 |
| Bedrooms Total | 2 |
| Appliances | Dishwasher, Dryer, Microwave Range Hood Combo, Refrigerator, Stove, Washer, Window Coverings |
| Basement Type | None |
| Constructed Date | 2005 |
| Cooling Type | Central Air Conditioning |
| Heating Type | Coil Fan |
| Size Interior | 964 Ft2 |
| Type | Apartment |
Parking
| Parkade |
Land
| Acreage | No |
| Land Amenities | Playground, Public Transit, Schools, Shopping |
| Size Irregular | 675.87 |
| Size Total | 675.87 M2 |
| Size Total Text | 675.87 M2 |
Rooms
| Level | Type | Length | Width | Dimensions |
|---|---|---|---|---|
| Main Level | Living Room | 5.8 m | 4.52 m | 5.8 m x 4.52 m |
| Main Level | Dining Room | 2.63 m | 3.02 m | 2.63 m x 3.02 m |
| Main Level | Kitchen | 3.84 m | 2.79 m | 3.84 m x 2.79 m |
| Main Level | Primary Bedroom | 6.5 m | 3.34 m | 6.5 m x 3.34 m |
| Main Level | Bedroom 2 | 3.66 m | 3.55 m | 3.66 m x 3.55 m |
https://www.realtor.ca/real-estate/28733869/202-13111-140-av-nw-edmonton-pembina
Contact Us
Contact us for more information

Dean B. Zaharichuk
Associate
(780) 464-7873
www.youtube.com/embed/4bSWeOJeV_8
www.youtube.com/embed/4bSWeOJeV_8
www.zaharichuk.com/
twitter.com/deanzaharichuk
www.facebook.com/pages/Dean-Zaharichuk-Realty-Executives-Devonshire/238511696273128
ca.linkedin.com/in/dean-zaharichuk-489ba341
www.instagram.com/explore/locations/238511696273128/dean-zaharichuk-maxwell-devonshire-realty/
www.youtube.com/embed/4bSWeOJeV_8
101-37 Athabascan Ave
Sherwood Park, Alberta T8A 4H3
(780) 464-7700
www.maxwelldevonshirerealty.com/

