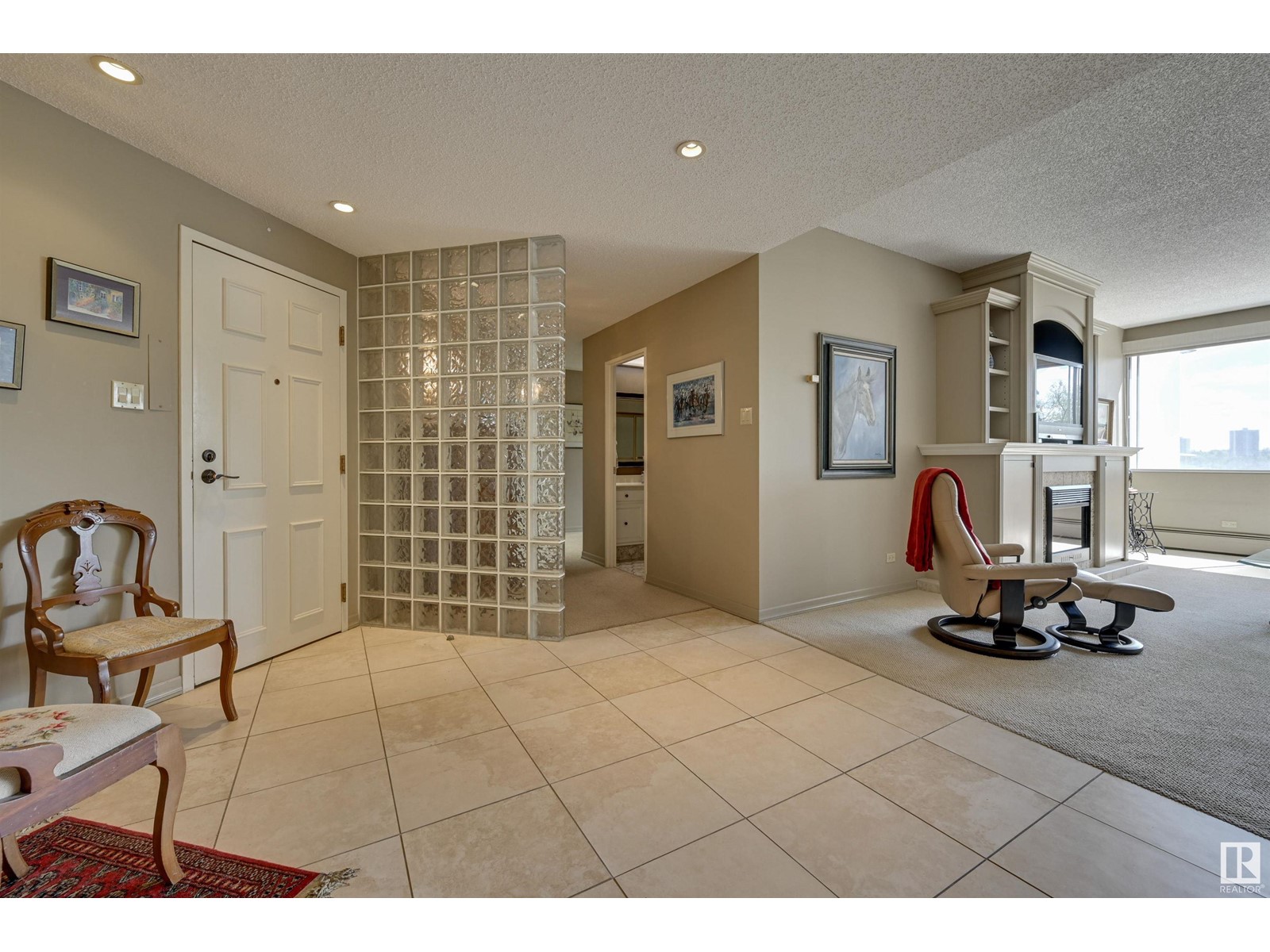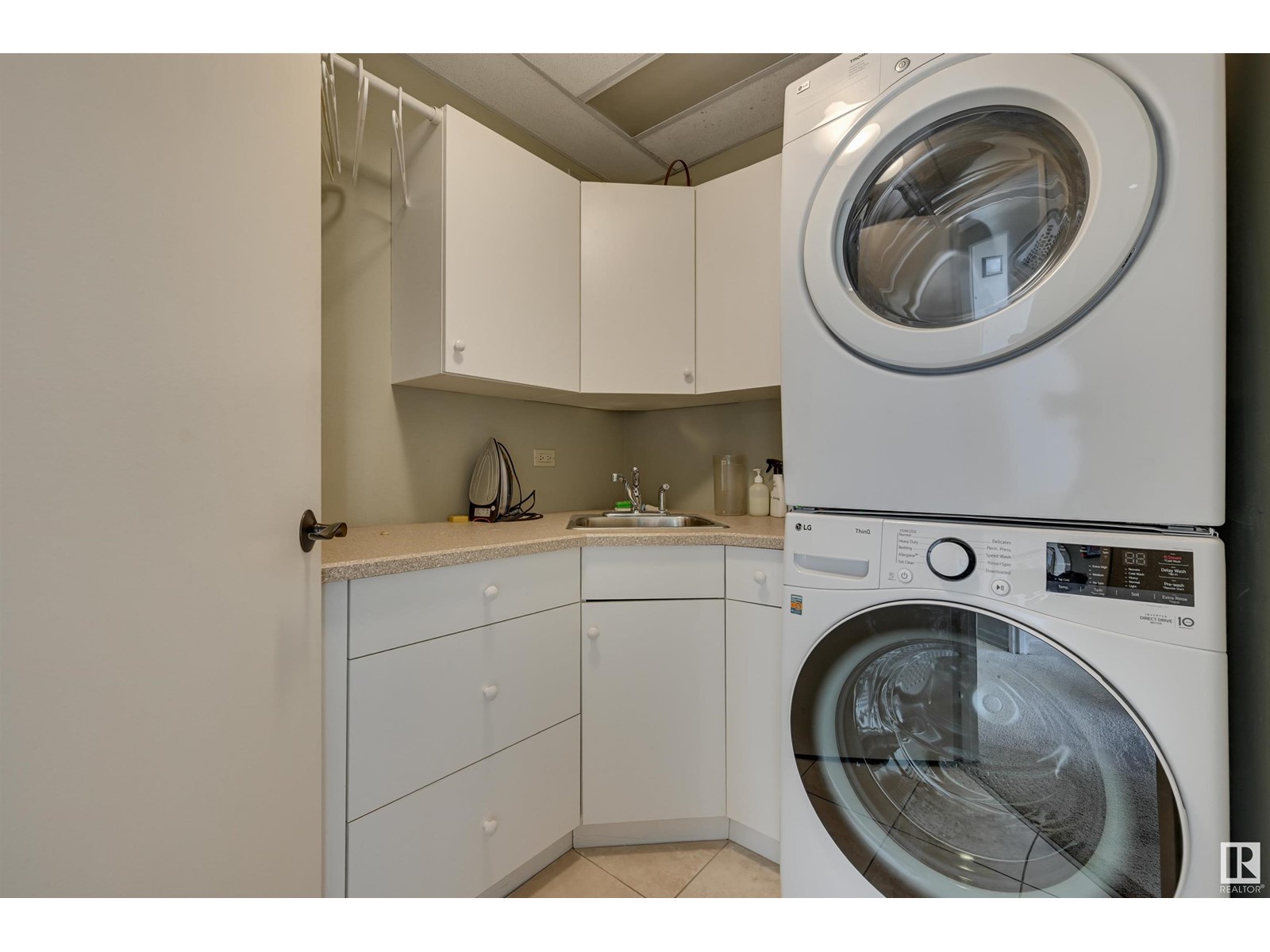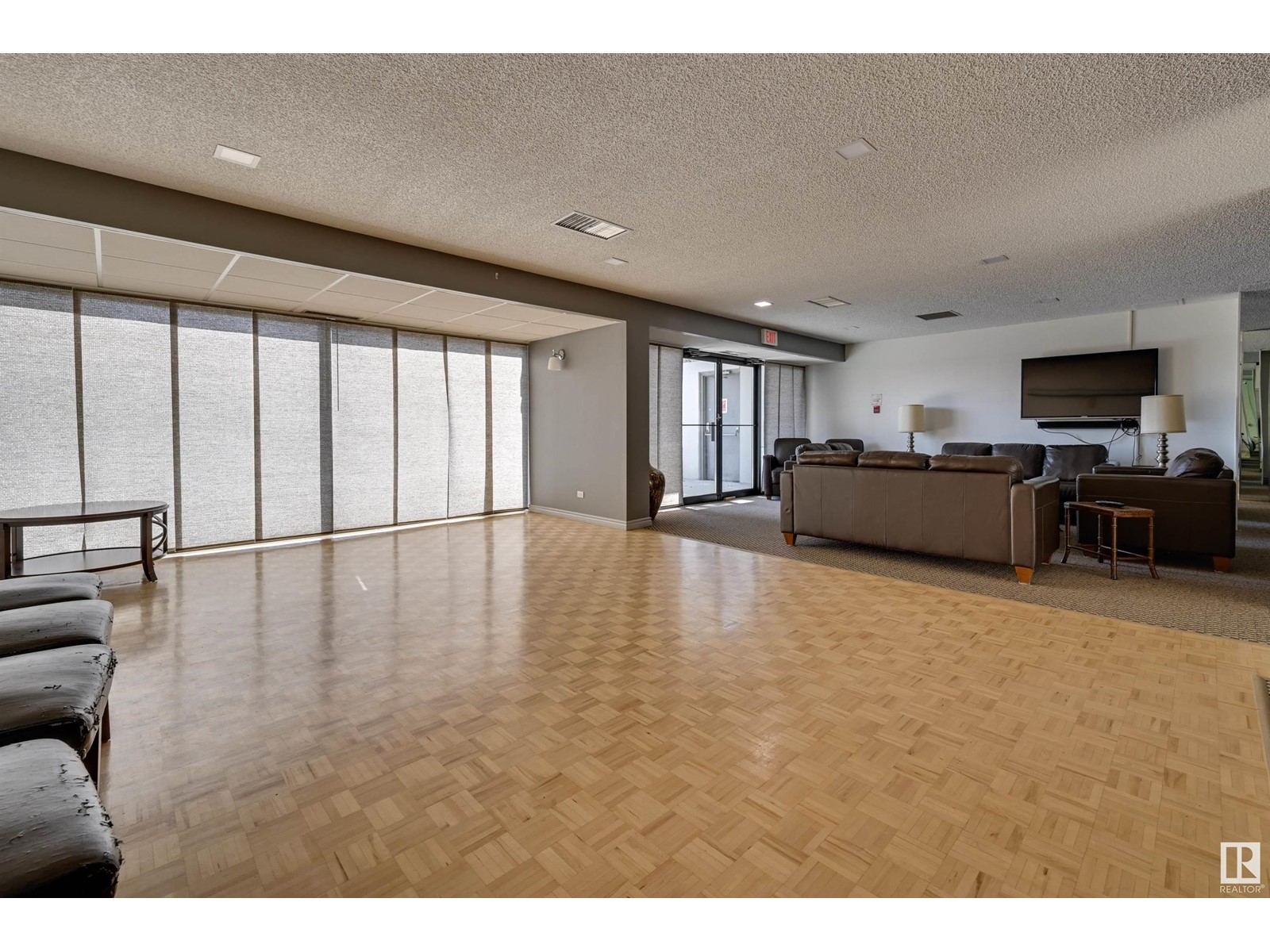#202 9923 103 St Nw Edmonton, Alberta T5K 2J3
$525,000Maintenance, Caretaker, Electricity, Exterior Maintenance, Heat, Insurance, Common Area Maintenance, Landscaping, Other, See Remarks, Property Management, Cable TV, Water
$1,813.46 Monthly
Maintenance, Caretaker, Electricity, Exterior Maintenance, Heat, Insurance, Common Area Maintenance, Landscaping, Other, See Remarks, Property Management, Cable TV, Water
$1,813.46 MonthlyONE-OF-A-KIND 2,244 sq.ft. 3 bedroom, 2 bathroom condo in VALLEY TOWERS with BREATHTAKING RIVER VALLEY VIEWS from every room. Features include THREE BALCONIES, central A/C, and FOUR PARKING STALLS (2 titled tandem underground). Elegant living and dining areas are perfect for entertaining with access to an enclosed sunroom. The chef’s kitchen boasts granite counters, custom cabinets, a walk-in pantry, and a breakfast bar. Spacious primary suite with 2 walk-in closets, private south balcony, an ensuite with double vanity, soaker tub, and separate shower. Two additional large bedrooms (one with private balcony), full bath, in-suite laundry, and storage rooms. Extra storage locker on P3. The condo fees cover all utilities, cable, and access to top-tier amenities: pool, hot tub, sauna, steam room, fitness center, workshop, social rooms, outdoor BBQs private courtyard, and visitor parking. Steps to the LRT, Downtown, Ice District, and the river valley trails. An exceptional home in a vibrant community! (id:46923)
Property Details
| MLS® Number | E4437174 |
| Property Type | Single Family |
| Neigbourhood | Downtown (Edmonton) |
| Amenities Near By | Golf Course, Public Transit, Shopping |
| Parking Space Total | 4 |
| Pool Type | Indoor Pool |
| Structure | Deck, Patio(s) |
| View Type | Valley View, City View |
Building
| Bathroom Total | 2 |
| Bedrooms Total | 3 |
| Appliances | Dishwasher, Dryer, Refrigerator, Stove, Washer, Window Coverings, See Remarks |
| Basement Type | None |
| Constructed Date | 1977 |
| Cooling Type | Central Air Conditioning |
| Fireplace Fuel | Electric |
| Fireplace Present | Yes |
| Fireplace Type | Unknown |
| Heating Type | Hot Water Radiator Heat |
| Size Interior | 2,244 Ft2 |
| Type | Apartment |
Parking
| Underground |
Land
| Acreage | No |
| Land Amenities | Golf Course, Public Transit, Shopping |
Rooms
| Level | Type | Length | Width | Dimensions |
|---|---|---|---|---|
| Main Level | Living Room | 6.45 m | 4.63 m | 6.45 m x 4.63 m |
| Main Level | Dining Room | 5.29 m | 4.76 m | 5.29 m x 4.76 m |
| Main Level | Kitchen | 4.34 m | 3.14 m | 4.34 m x 3.14 m |
| Main Level | Primary Bedroom | 4.77 m | 4.4 m | 4.77 m x 4.4 m |
| Main Level | Bedroom 2 | 4.32 m | 3.52 m | 4.32 m x 3.52 m |
| Main Level | Bedroom 3 | 4.24 m | 3.62 m | 4.24 m x 3.62 m |
https://www.realtor.ca/real-estate/28330252/202-9923-103-st-nw-edmonton-downtown-edmonton
Contact Us
Contact us for more information

Darlene Strang
Associate
(780) 447-1695
www.darlenestrang.ca/
twitter.com/Edmonton_Condos
www.facebook.com/condosedmonton
200-10835 124 St Nw
Edmonton, Alberta T5M 0H4
(780) 488-4000
(780) 447-1695

Alexander R. Cote
Associate
(780) 447-1695
www.darlenestrang.ca/
200-10835 124 St Nw
Edmonton, Alberta T5M 0H4
(780) 488-4000
(780) 447-1695


























































