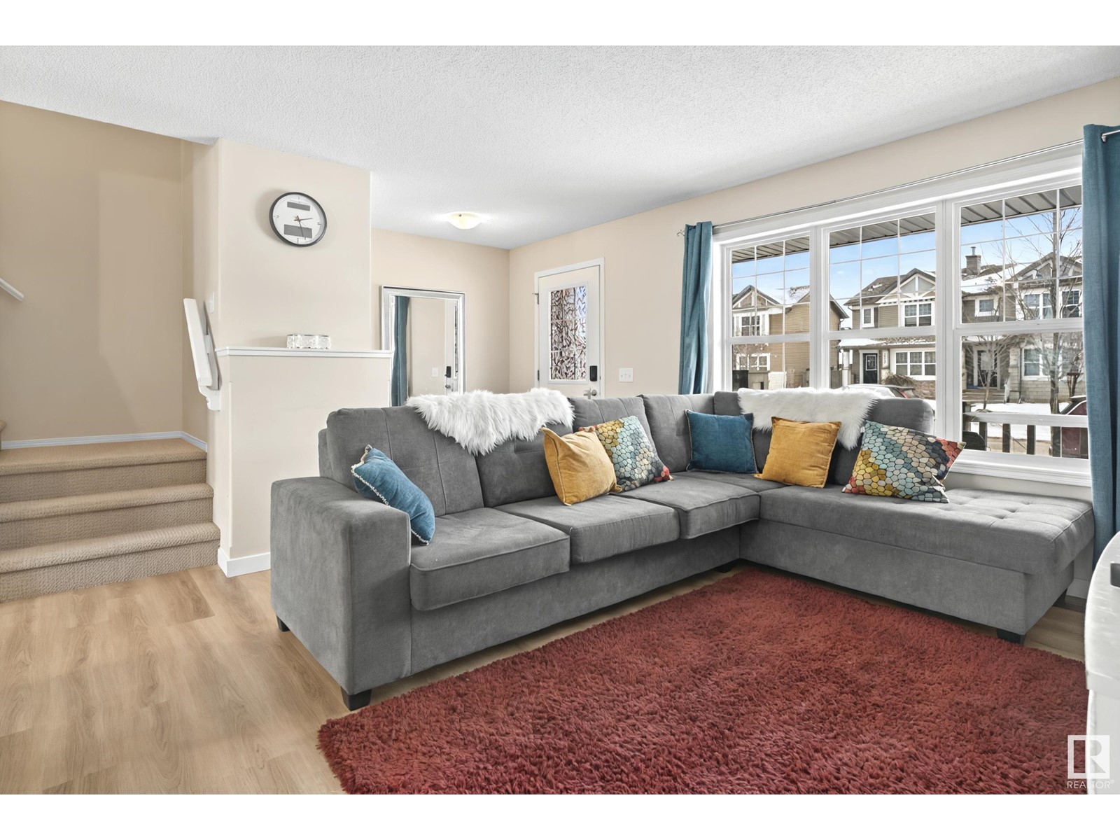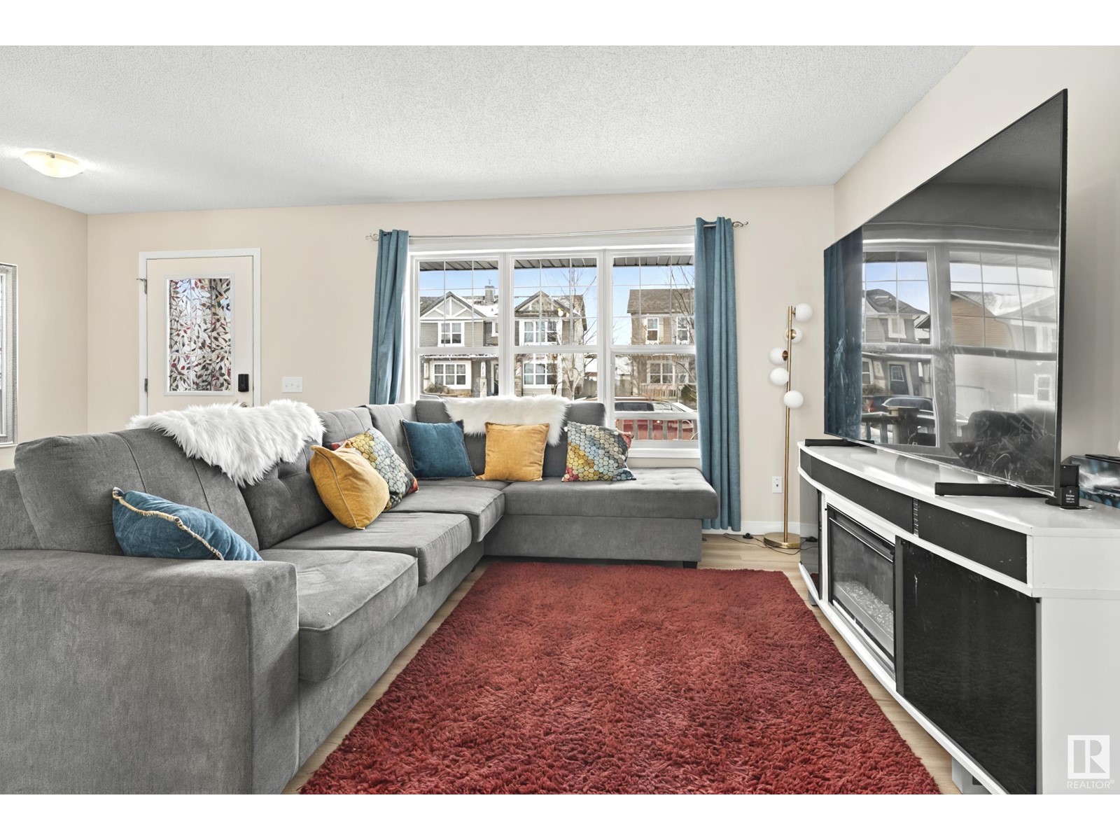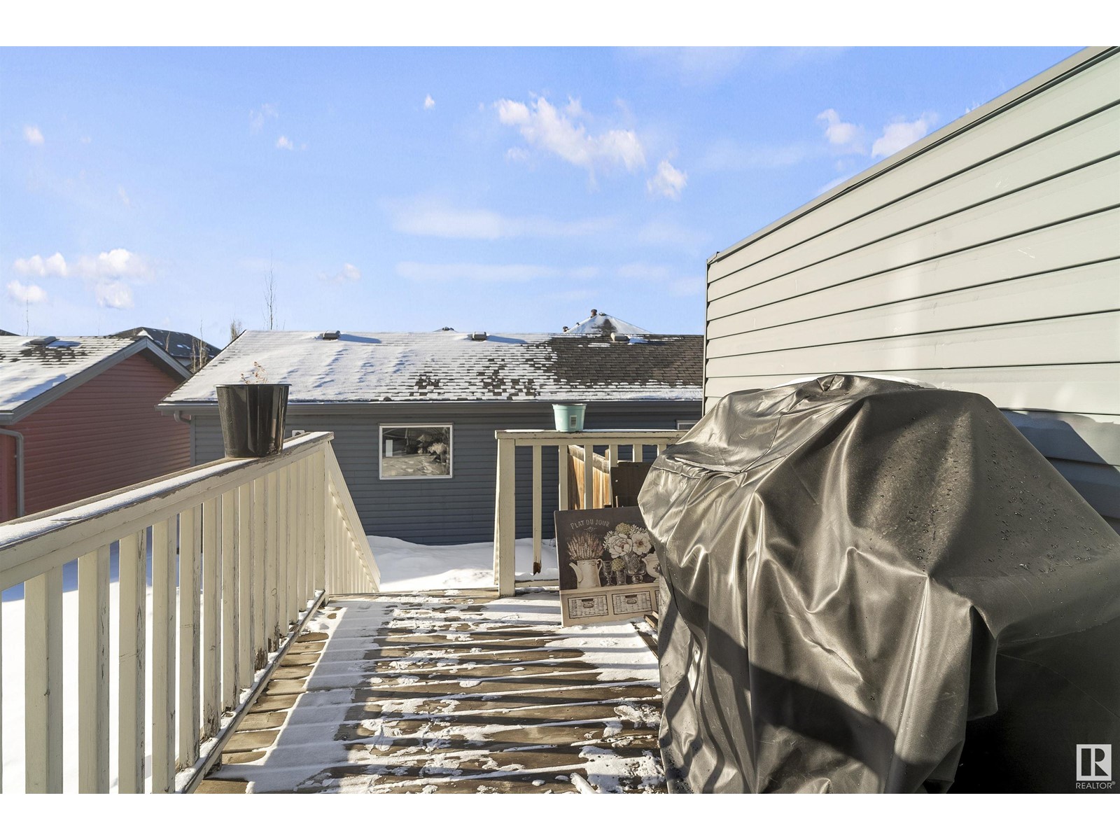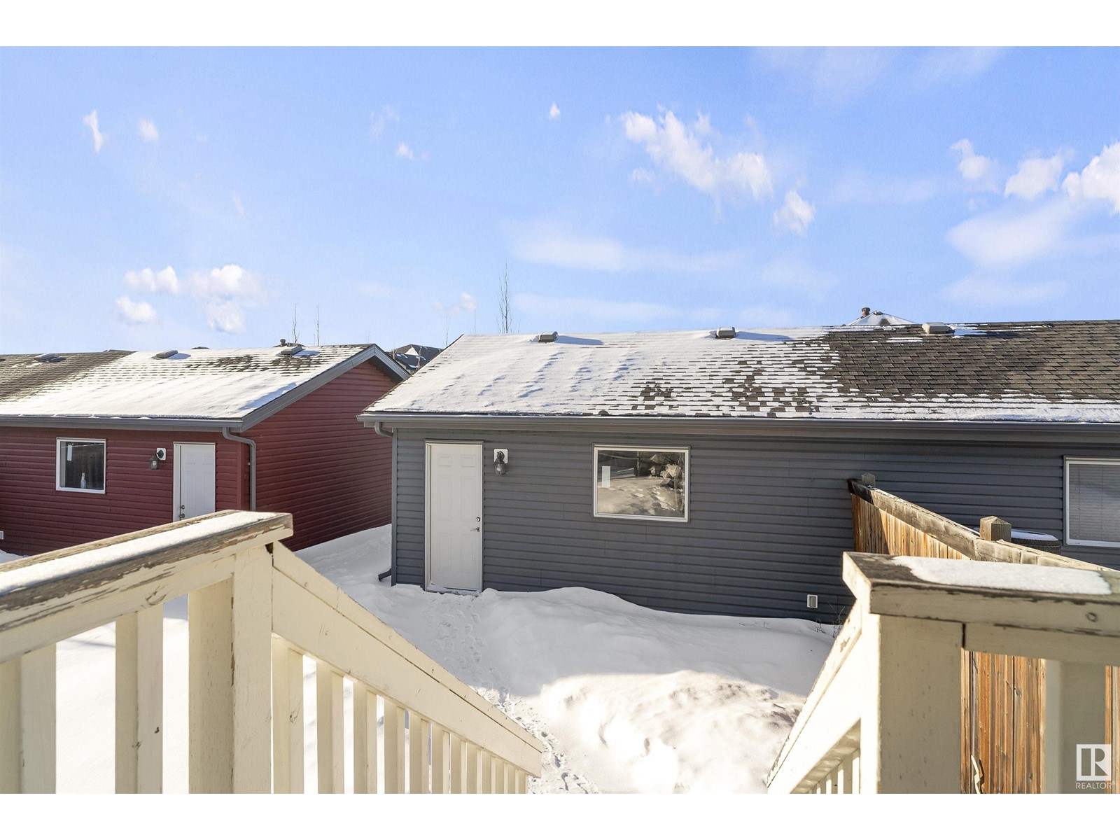2020 32 St Nw Edmonton, Alberta T6T 0K4
$439,900
Discover the perfect blend of style, comfort, and convenience in this beautifully updated duplex in the desirable SE community of Laurel! With 1332 SF of thoughtfully designed living space and a fully finished basement, this home is ready to impress. Step into the modern charm of luxury vinyl flooring, a bright and inviting kitchen with granite countertops, a gas stove, stainless steel appliances, and a pantry—perfect for hosting and daily living. The spacious primary suite features a large ensuite with storage, while the basement offers a den, rec room, additional bathroom, and laundry room for ultimate flexibility. Relax on the rear deck with a BBQ gas line, and enjoy the convenience of a 2-car detached garage. Nestled just steps from a bus stop, this pet and smoke-free home is close to trails, parks, schools, and all the amenities that make Laurel one of Edmonton’s most desirable communities. Don’t miss your chance to call this exceptional property home! (id:46923)
Open House
This property has open houses!
2:30 pm
Ends at:4:30 pm
Property Details
| MLS® Number | E4418944 |
| Property Type | Single Family |
| Neigbourhood | Laurel |
| Amenities Near By | Playground, Public Transit, Schools, Shopping |
| Features | Flat Site, Lane, Closet Organizers, No Animal Home, No Smoking Home |
| Structure | Deck, Porch |
Building
| Bathroom Total | 4 |
| Bedrooms Total | 3 |
| Appliances | Dishwasher, Dryer, Garage Door Opener Remote(s), Garage Door Opener, Microwave Range Hood Combo, Refrigerator, Gas Stove(s), Washer, Window Coverings |
| Basement Development | Finished |
| Basement Type | Full (finished) |
| Constructed Date | 2010 |
| Construction Style Attachment | Semi-detached |
| Fire Protection | Smoke Detectors |
| Half Bath Total | 1 |
| Heating Type | Forced Air |
| Stories Total | 2 |
| Size Interior | 1,332 Ft2 |
| Type | Duplex |
Parking
| Detached Garage |
Land
| Acreage | No |
| Land Amenities | Playground, Public Transit, Schools, Shopping |
| Size Irregular | 267.6 |
| Size Total | 267.6 M2 |
| Size Total Text | 267.6 M2 |
Rooms
| Level | Type | Length | Width | Dimensions |
|---|---|---|---|---|
| Basement | Den | 9 m | Measurements not available x 9 m | |
| Basement | Laundry Room | 7'10" x 9'4 | ||
| Basement | Recreation Room | 13' x 13'2 | ||
| Main Level | Living Room | 13'11 x 13'4 | ||
| Main Level | Dining Room | 16'8" x 9'4 | ||
| Main Level | Kitchen | 10 m | Measurements not available x 10 m | |
| Upper Level | Primary Bedroom | 14'3" x 13'3 | ||
| Upper Level | Bedroom 2 | 10'11 x 10'8 | ||
| Upper Level | Bedroom 3 | 9'1 x 10'10 |
https://www.realtor.ca/real-estate/27834840/2020-32-st-nw-edmonton-laurel
Contact Us
Contact us for more information

Ricky Aujla
Associate
rickaujla.c21.ca/
www.instagram.com/luxe.life.realty/
3009 23 St Ne
Calgary, Alberta T2E 7A4
(403) 250-2882
















































