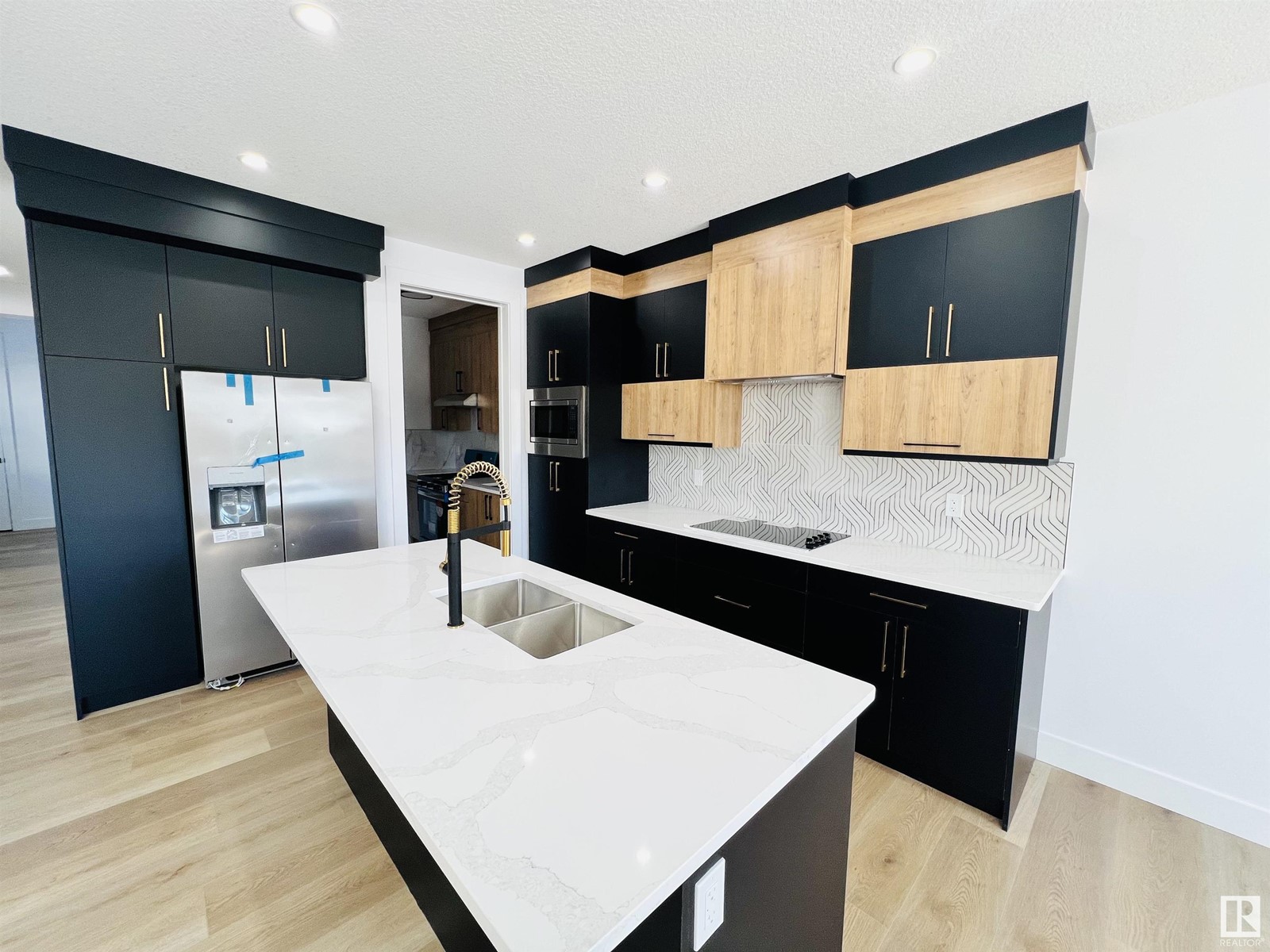2023 154 Av Nw Edmonton, Alberta T5Y 4H5
$655,000
**Modern Contomporary Architectural Style With Premium Vinyl ** OVER 1850 sq ft FULLY UPGRADED North Facing Half-Duplex with Total 6 Bedrooms + 4 Full bathroom, Bonus Room & **Double Tandem car Garage (FULLY FINISHED LEGAL BASEMENT).. on main Floor Open to Below Living Area With Fireplace, Ceiling Height Kitchen + **SPICE KITCHEN** with ALL STAINLESS STEEL Appliances & Quartz Countertops, Also Main Floor Bedroom & Full Bathroom..Maple Glass Railing lead to 2nd Level Above Master Bedroom with en-suite with free Standing Tub & walk-in Closet, 2 more bedrooms with Full Bathroom & Bonus Room For ur Entertainment, Laundry With Washer, Dryer & Sink.. **SEPARATE ENTRY** To**FULLY FINISHED** 2 Bedroom with Kitchen **SEPARATE HEATING SYSTEM** LEGAL Basement Suite.. Upgrades includes All 3 levels are 9 feet high with 8ft high doors Through-out, Vaulted Ceilings in Master bedroom with Rope Light, Carpet, Tiles & vinyl Planks Throughout the House, upgraded Plumbing & Lightning Fixtures, triple pane Windows, ETC (id:46923)
Property Details
| MLS® Number | E4428650 |
| Property Type | Single Family |
| Neigbourhood | Gorman |
| Amenities Near By | Golf Course, Playground, Public Transit, Schools, Shopping |
| Community Features | Public Swimming Pool |
| Structure | Deck |
Building
| Bathroom Total | 4 |
| Bedrooms Total | 6 |
| Amenities | Ceiling - 9ft |
| Appliances | Dishwasher, Dryer, Garage Door Opener Remote(s), Garage Door Opener, Hood Fan, Microwave, Refrigerator, Stove, Gas Stove(s), Washer |
| Basement Development | Finished |
| Basement Type | Full (finished) |
| Constructed Date | 2025 |
| Construction Style Attachment | Semi-detached |
| Fire Protection | Smoke Detectors |
| Fireplace Fuel | Electric |
| Fireplace Present | Yes |
| Fireplace Type | Unknown |
| Heating Type | Forced Air |
| Stories Total | 2 |
| Size Interior | 1,850 Ft2 |
| Type | Duplex |
Parking
| Attached Garage | |
| Oversize |
Land
| Acreage | No |
| Land Amenities | Golf Course, Playground, Public Transit, Schools, Shopping |
| Size Irregular | 299.86 |
| Size Total | 299.86 M2 |
| Size Total Text | 299.86 M2 |
Rooms
| Level | Type | Length | Width | Dimensions |
|---|---|---|---|---|
| Basement | Bedroom 5 | 3.04 m | 4.32 m | 3.04 m x 4.32 m |
| Basement | Bedroom 6 | 3.65 m | 3.65 m | 3.65 m x 3.65 m |
| Main Level | Living Room | 3.96 m | 3.35 m | 3.96 m x 3.35 m |
| Main Level | Dining Room | 3.35 m | 2.92 m | 3.35 m x 2.92 m |
| Main Level | Kitchen | 3.65 m | 3.35 m | 3.65 m x 3.35 m |
| Main Level | Bedroom 4 | 2.74 m | 3.35 m | 2.74 m x 3.35 m |
| Upper Level | Primary Bedroom | 3.65 m | 3.96 m | 3.65 m x 3.96 m |
| Upper Level | Bedroom 2 | 3.5 m | 3.84 m | 3.5 m x 3.84 m |
| Upper Level | Bedroom 3 | 3.65 m | 2.98 m | 3.65 m x 2.98 m |
| Upper Level | Bonus Room | 4.26 m | 3.41 m | 4.26 m x 3.41 m |
https://www.realtor.ca/real-estate/28110842/2023-154-av-nw-edmonton-gorman
Contact Us
Contact us for more information

Gary Virk
Associate
(780) 450-6670
www.garyvirk.ca/
www.facebook.com/RealtorGaryVirk
www.facebook.com/RealtorGaryVirk
4107 99 St Nw
Edmonton, Alberta T6E 3N4
(780) 450-6300
(780) 450-6670








































