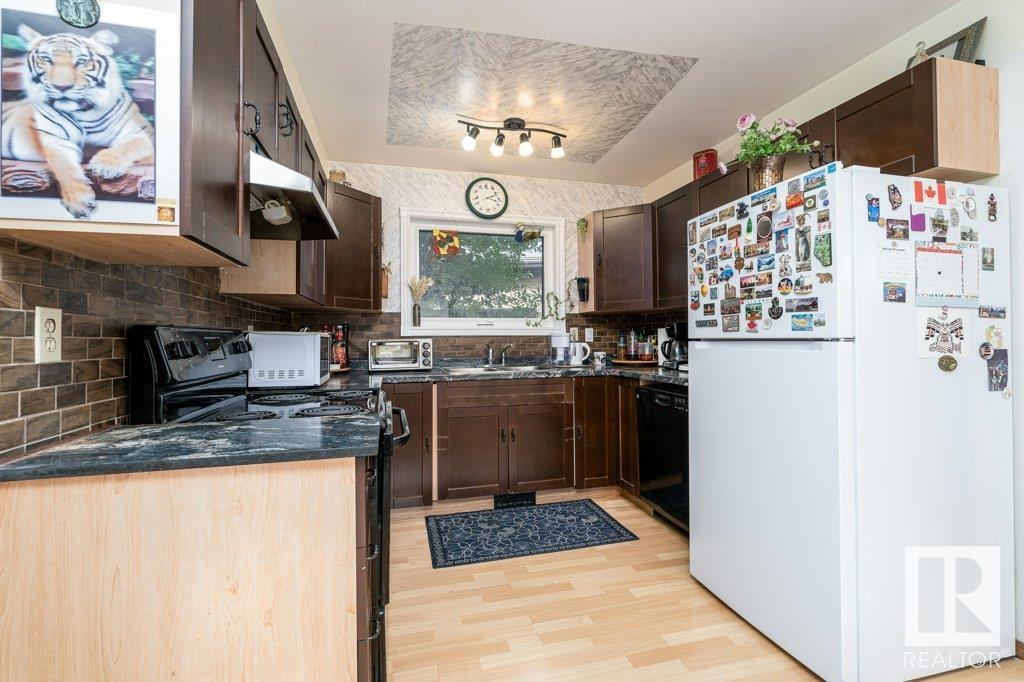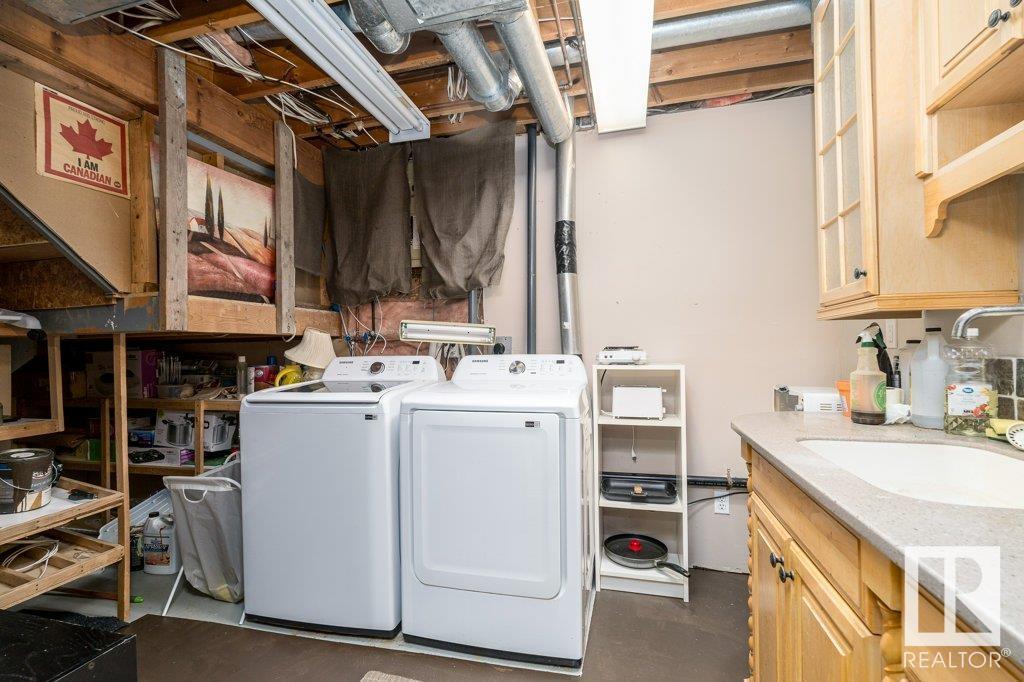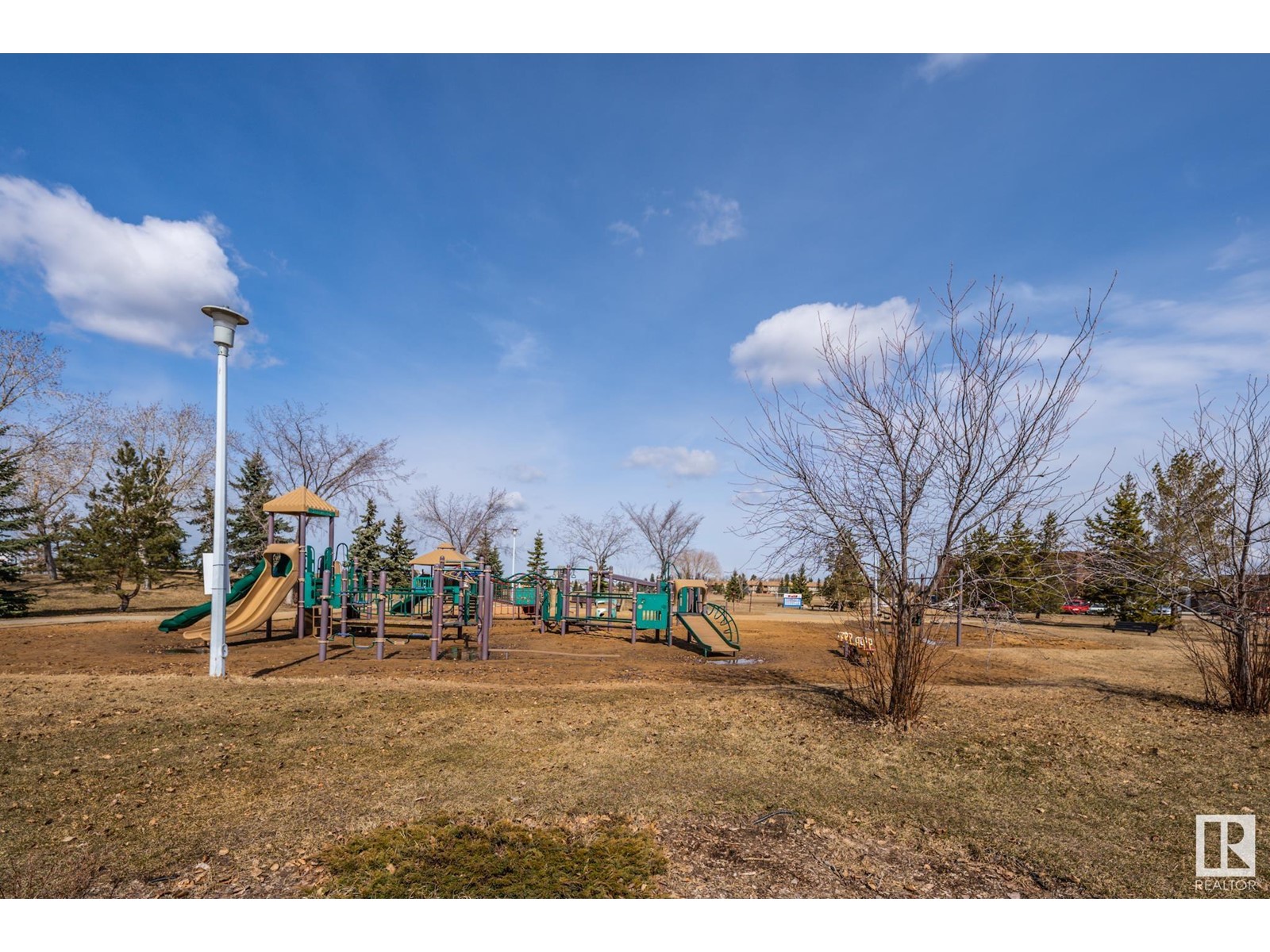2024 108 St Nw Edmonton, Alberta T6J 5T7
$418,000
This well-maintained 2-story single house is located in the Keheewin Community with great privacy on a quiet street. It offers 3+2 bedrooms, 2 living rooms, and 2 + half bathrooms. On the main floor, the warm, sunlit living room has large south-facing windows to ensure natural light dancing all day. The second living space overlooks the sunny oversized backyard and a spacious deck, perfect for the outdoor gathering. The functional kitchen seamlessly connected to the dining area provides convenience for cozy family dinners. On the second floor, the master bedroom boasts a huge walk-in closet and good-sized storage spacetwo additional bedrooms and a full bathroom complete the level. The fully finished basement includes the 4th and 5th bedrooms, a full bathroom, and a large storage room. Enjoy a double oversized detached garage and shed, insulated for added comfort, a fenced pie-shaped yard, and landscaped surroundings. It is surrounded by all amenities. Your dream home awaits! (id:46923)
Open House
This property has open houses!
2:00 pm
Ends at:4:00 pm
Property Details
| MLS® Number | E4407127 |
| Property Type | Single Family |
| Neigbourhood | Keheewin |
| AmenitiesNearBy | Public Transit, Schools, Shopping |
| Features | Cul-de-sac, See Remarks, Paved Lane, Lane, Closet Organizers, No Smoking Home |
| Structure | Deck |
Building
| BathroomTotal | 3 |
| BedroomsTotal | 5 |
| Appliances | Dishwasher, Dryer, Garage Door Opener Remote(s), Garage Door Opener, Hood Fan, Refrigerator, Storage Shed, Stove, Washer, Window Coverings |
| BasementDevelopment | Finished |
| BasementType | Full (finished) |
| ConstructedDate | 1983 |
| ConstructionStyleAttachment | Detached |
| FireProtection | Smoke Detectors |
| HalfBathTotal | 1 |
| HeatingType | Forced Air |
| StoriesTotal | 2 |
| SizeInterior | 1347.6416 Sqft |
| Type | House |
Parking
| Detached Garage | |
| Oversize | |
| RV |
Land
| Acreage | No |
| FenceType | Fence |
| LandAmenities | Public Transit, Schools, Shopping |
| SizeIrregular | 611.56 |
| SizeTotal | 611.56 M2 |
| SizeTotalText | 611.56 M2 |
Rooms
| Level | Type | Length | Width | Dimensions |
|---|---|---|---|---|
| Basement | Bedroom 4 | 3.65 m | 3.32 m | 3.65 m x 3.32 m |
| Basement | Bedroom 5 | 4.85 m | 2.5 m | 4.85 m x 2.5 m |
| Main Level | Living Room | 4.08 m | 3.96 m | 4.08 m x 3.96 m |
| Main Level | Dining Room | 3.18 m | 2.77 m | 3.18 m x 2.77 m |
| Main Level | Kitchen | 2.49 m | 2.77 m | 2.49 m x 2.77 m |
| Main Level | Family Room | 5.29 m | 3.37 m | 5.29 m x 3.37 m |
| Upper Level | Primary Bedroom | 3.57 m | 3.38 m | 3.57 m x 3.38 m |
| Upper Level | Bedroom 2 | 2.4 m | 3.76 m | 2.4 m x 3.76 m |
| Upper Level | Bedroom 3 | 2.73 m | 3.68 m | 2.73 m x 3.68 m |
https://www.realtor.ca/real-estate/27443920/2024-108-st-nw-edmonton-keheewin
Interested?
Contact us for more information
Rongmei Cheng
Associate
201-11823 114 Ave Nw
Edmonton, Alberta T5G 2Y6











































