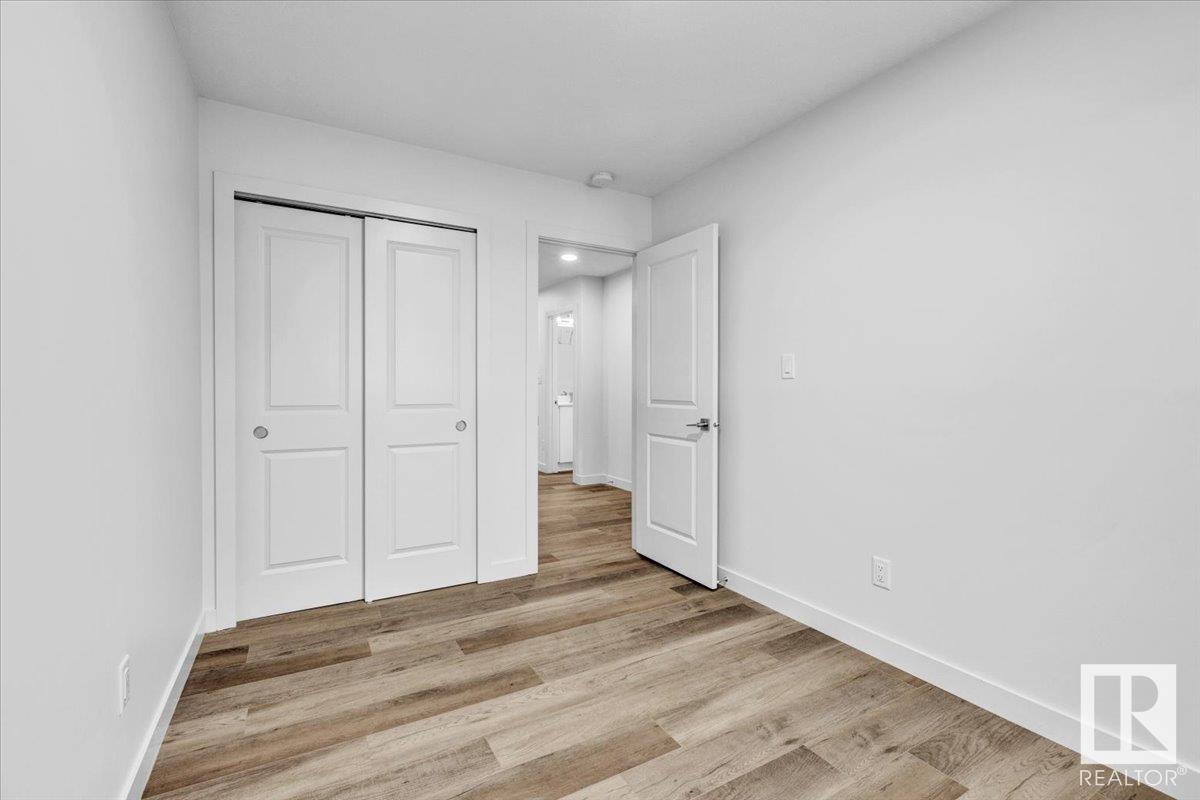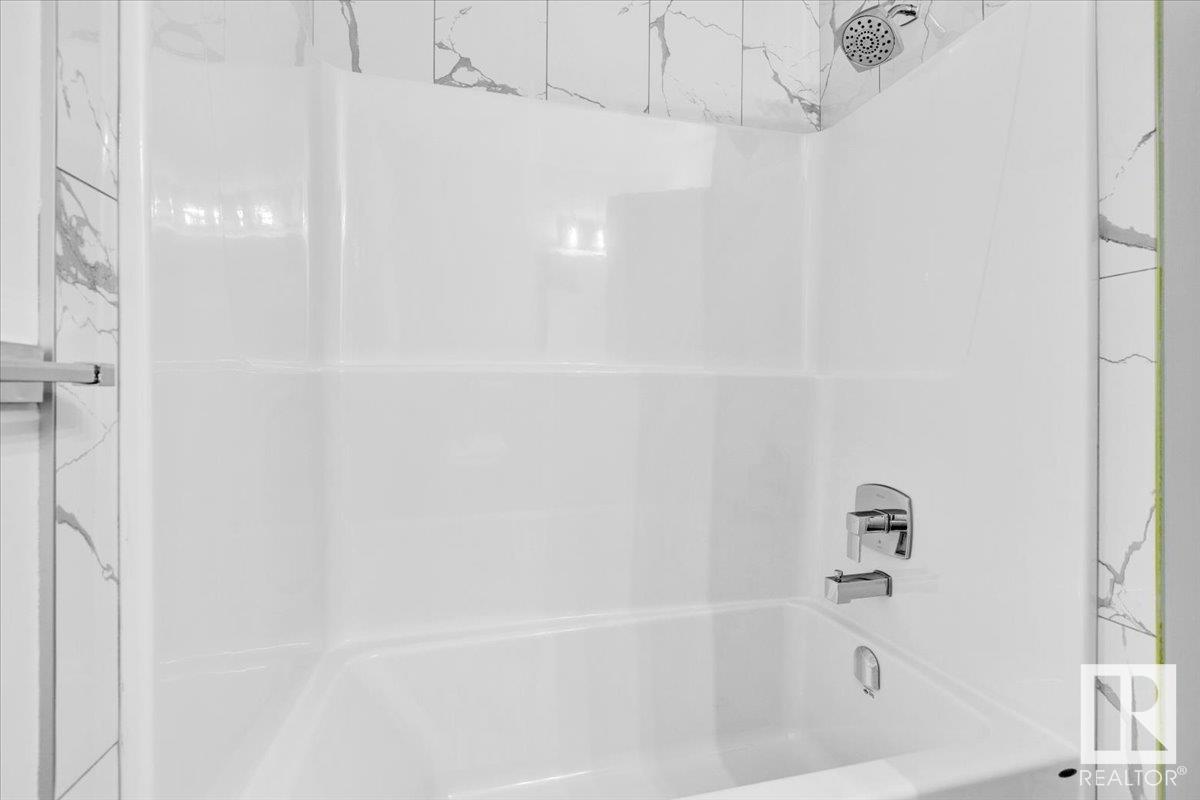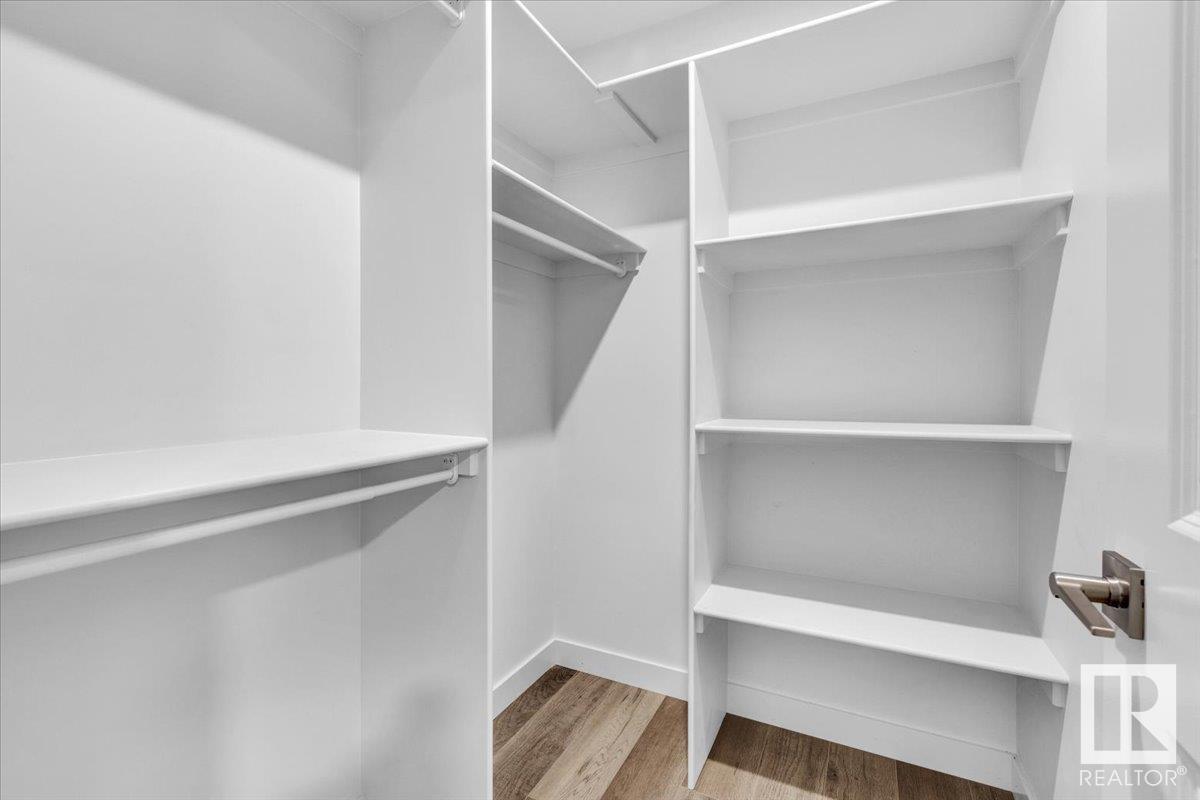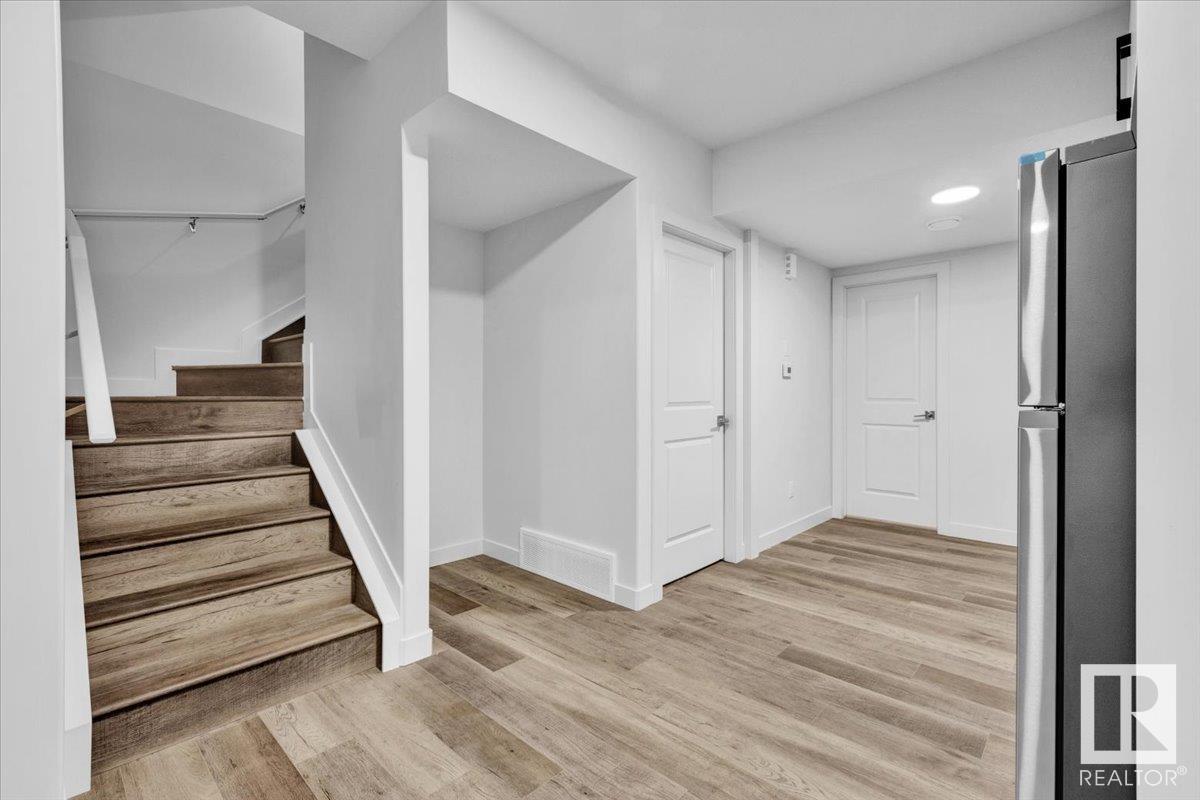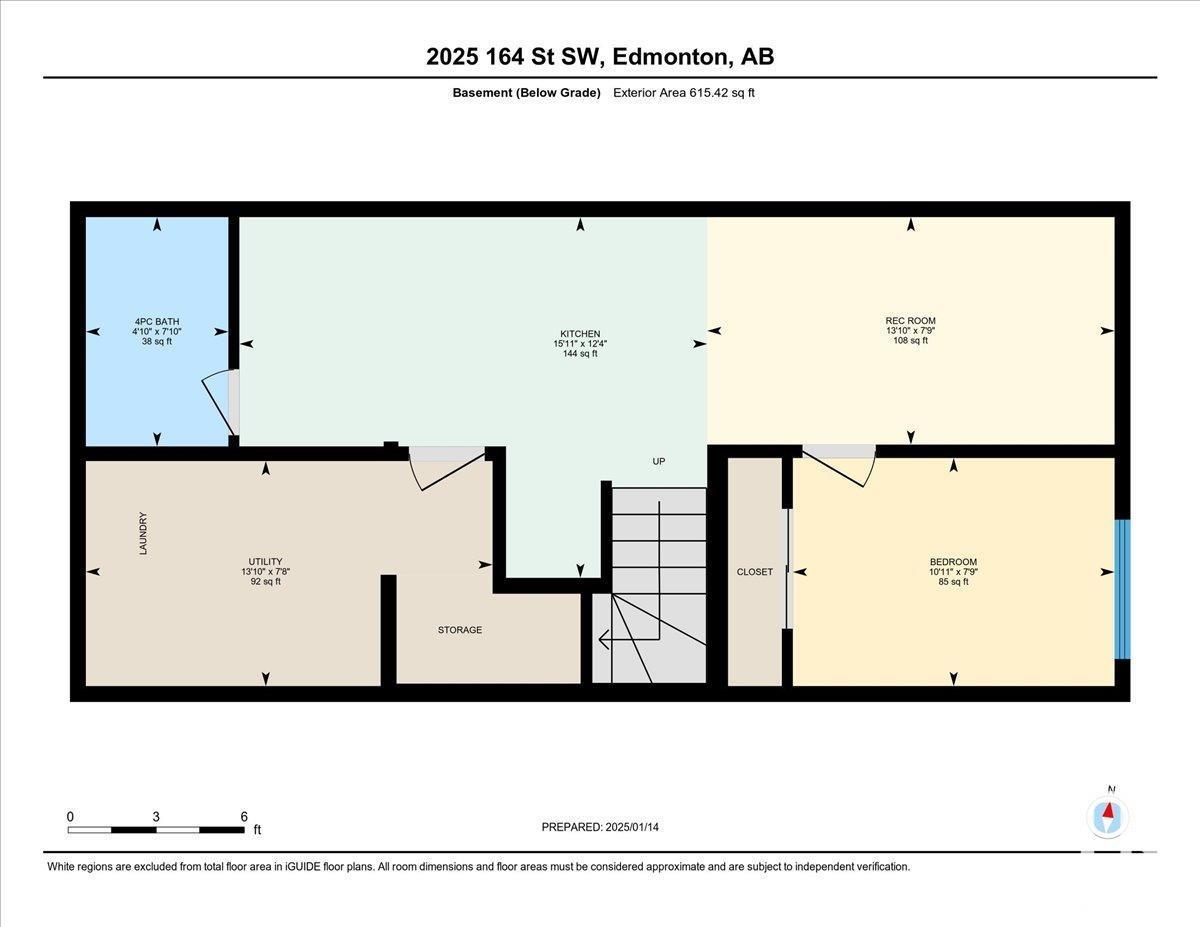2025 164 St Sw Edmonton, Alberta T6W 5J9
$530,000
Welcome to Your Perfect Half Duplex with a LEGAL BASEMENT SUITE. This modern home features 9-ft ceilings, a sleek white kitchen with quartz countertops, stainless steel appliances, and a cozy living room with an electric fireplace. The mudroom, conveniently located off the single-car garage, offers built-in bench seating, cubbies, hooks, and shelving. Upstairs, the spacious primary bedroom includes a walk-in closet with MDF shelving. Hard surface flooring throughout ensures easy maintenance and allergy-friendly living. Window coverings are included for move-in convenience. The legal basement suite, accessible via a concrete walkway, includes a private entrance, one bedroom, a four-piece bath, and a living area, perfect for rental income or extended family. Steps from a park, playground, and shopping, with walking trails, ponds, and golf nearby, this home offers lifestyle and convenience. Easy access to major roads and a short drive to the Currents of Windermere make this property a must-see. (id:46923)
Property Details
| MLS® Number | E4417864 |
| Property Type | Single Family |
| Neigbourhood | Glenridding Heights |
| Amenities Near By | Golf Course, Schools, Shopping |
| Features | No Animal Home, No Smoking Home |
Building
| Bathroom Total | 4 |
| Bedrooms Total | 4 |
| Amenities | Ceiling - 9ft |
| Appliances | Garage Door Opener Remote(s), Garage Door Opener, Dryer, Refrigerator, Two Stoves, Two Washers, Dishwasher |
| Basement Development | Finished |
| Basement Features | Suite |
| Basement Type | Full (finished) |
| Constructed Date | 2023 |
| Construction Style Attachment | Semi-detached |
| Fire Protection | Smoke Detectors |
| Half Bath Total | 1 |
| Heating Type | Forced Air |
| Stories Total | 2 |
| Size Interior | 1,471 Ft2 |
| Type | Duplex |
Parking
| Oversize | |
| Attached Garage |
Land
| Acreage | No |
| Land Amenities | Golf Course, Schools, Shopping |
| Size Irregular | 265.2 |
| Size Total | 265.2 M2 |
| Size Total Text | 265.2 M2 |
| Surface Water | Ponds |
Rooms
| Level | Type | Length | Width | Dimensions |
|---|---|---|---|---|
| Basement | Bedroom 4 | Measurements not available | ||
| Basement | Second Kitchen | Measurements not available | ||
| Main Level | Living Room | Measurements not available | ||
| Main Level | Dining Room | Measurements not available | ||
| Main Level | Kitchen | Measurements not available | ||
| Upper Level | Primary Bedroom | Measurements not available | ||
| Upper Level | Bedroom 2 | Measurements not available | ||
| Upper Level | Bedroom 3 | Measurements not available | ||
| Upper Level | Bonus Room | Measurements not available |
https://www.realtor.ca/real-estate/27798001/2025-164-st-sw-edmonton-glenridding-heights
Contact Us
Contact us for more information

David Nam
Associate
(780) 481-1144
www.linkedin.com/in/david-nam-3384b1231/
www.instagram.com/invites/contact/?i=umavtaofj0re&utm_content=60r22o
youtube.com/channel/UCG3nRk-D97tEvoE2kOM2C
201-5607 199 St Nw
Edmonton, Alberta T6M 0M8
(780) 481-2950
(780) 481-1144



























