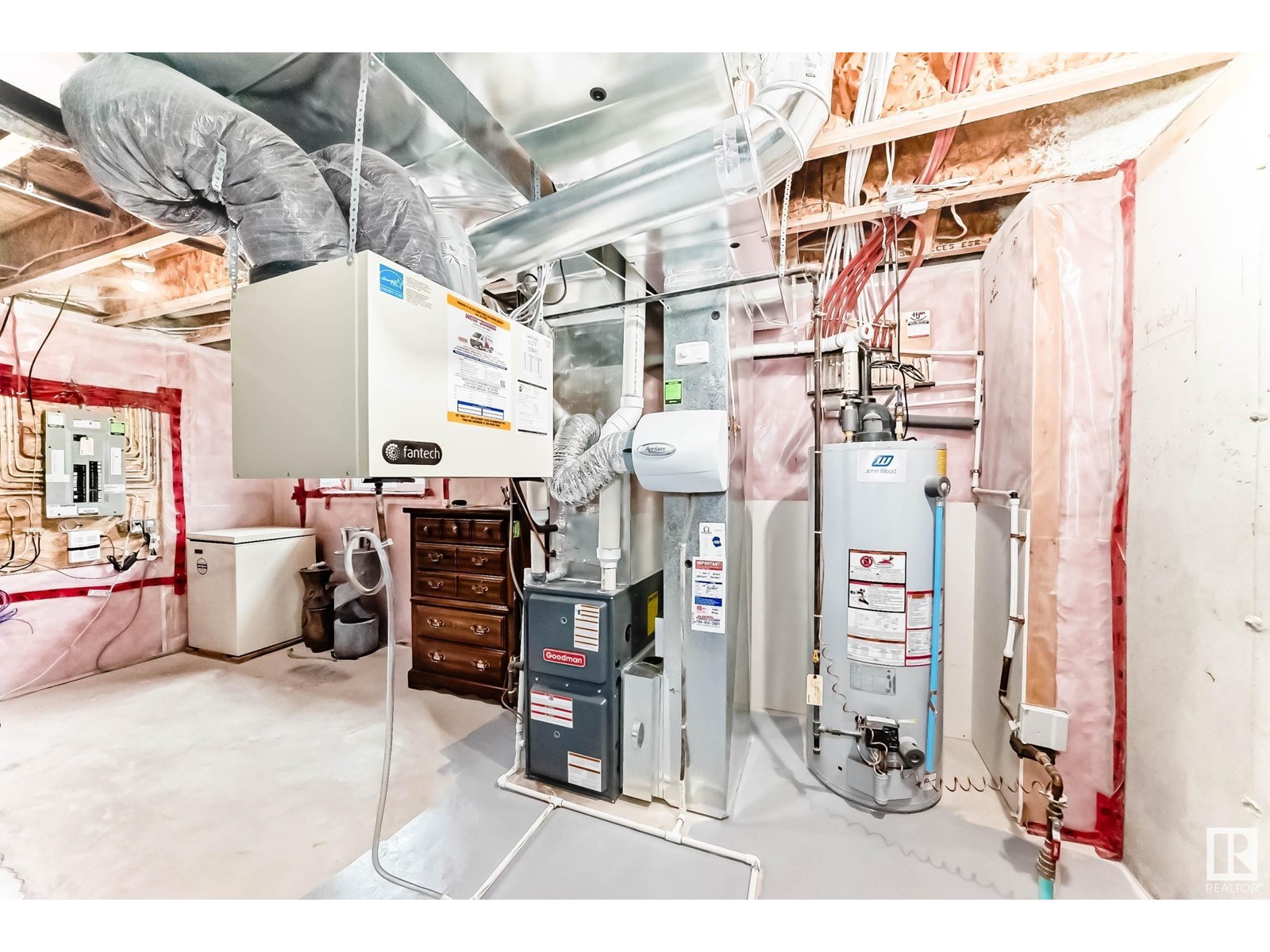2026 Cavanagh Dr Sw Edmonton, Alberta T6W 3M7
$438,000
This beautifully maintained home in Cavanagh offers Air Conditioning, modern finishes and functional design. The kitchen features top-tier stainless steel appliances, high ceilings, and a built-in dining nook, all enhanced by abundant natural light. The spacious living room and a convenient two-piece bathroom complete the main floor. Upstairs, find TWO primary suites, each with a 4-piece ensuite and walk-in closet, plus a laundry area for added convenience. The backyard boasts a custom vinyl deck with a gas hookup and leads to a fully finished double detached garage with epoxy flooring, a built-in workbench, and overhead storage. Additional features include an unfinished basement with a large window for a bedroom, bathroom rough-in, keyless entry at the back, and a front doorbell camera. A must-see home in a prime location! (id:46923)
Property Details
| MLS® Number | E4427687 |
| Property Type | Single Family |
| Neigbourhood | Cavanagh |
| Amenities Near By | Playground, Public Transit, Schools, Shopping |
| Features | Flat Site, Lane, Closet Organizers, No Animal Home, No Smoking Home |
| Structure | Deck |
Building
| Bathroom Total | 3 |
| Bedrooms Total | 2 |
| Amenities | Ceiling - 9ft |
| Appliances | Dishwasher, Dryer, Garage Door Opener Remote(s), Garage Door Opener, Microwave Range Hood Combo, Refrigerator, Stove, Washer, Window Coverings |
| Basement Development | Unfinished |
| Basement Type | Full (unfinished) |
| Constructed Date | 2016 |
| Construction Style Attachment | Semi-detached |
| Cooling Type | Central Air Conditioning |
| Half Bath Total | 1 |
| Heating Type | Forced Air |
| Stories Total | 2 |
| Size Interior | 1,164 Ft2 |
| Type | Duplex |
Parking
| Detached Garage |
Land
| Acreage | No |
| Fence Type | Fence |
| Land Amenities | Playground, Public Transit, Schools, Shopping |
| Size Irregular | 262.57 |
| Size Total | 262.57 M2 |
| Size Total Text | 262.57 M2 |
Rooms
| Level | Type | Length | Width | Dimensions |
|---|---|---|---|---|
| Main Level | Living Room | 3.94 m | 3.94 m x Measurements not available | |
| Main Level | Dining Room | 2.8 m | 2.8 m x Measurements not available | |
| Main Level | Kitchen | 3.64 m | 3.64 m x Measurements not available | |
| Upper Level | Primary Bedroom | 3.9 m | 3.4 m | 3.9 m x 3.4 m |
| Upper Level | Bedroom 2 | 3.95 m | 3.5 m | 3.95 m x 3.5 m |
https://www.realtor.ca/real-estate/28082266/2026-cavanagh-dr-sw-edmonton-cavanagh
Contact Us
Contact us for more information

Mark B. Wilbert
Associate
www.youtube.com/embed/_pV2BM9MEeU
www.markwilbert.ca/
twitter.com/yegagent
www.facebook.com/YEGAgent/
ca.linkedin.com/in/markwilbert1
213-10706 124 St Nw
Edmonton, Alberta T5M 0H1
(587) 405-7722









































