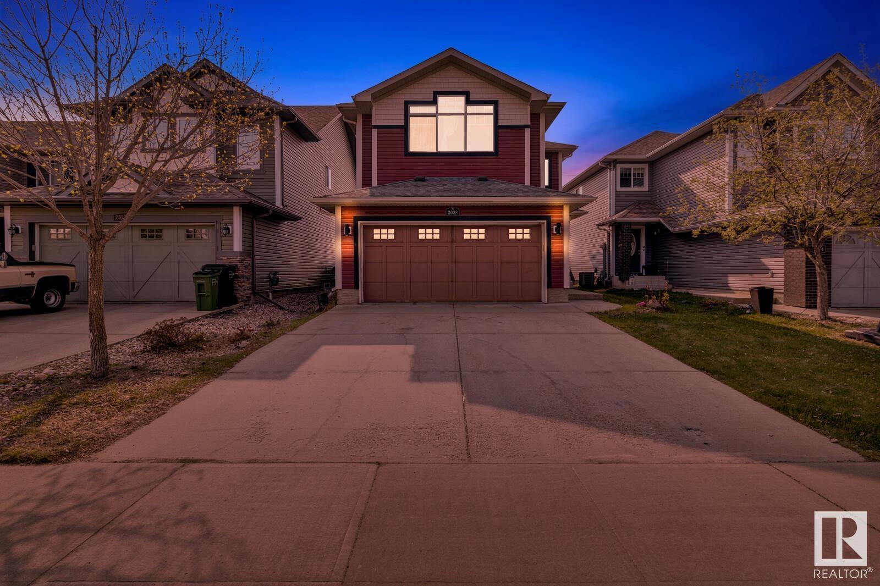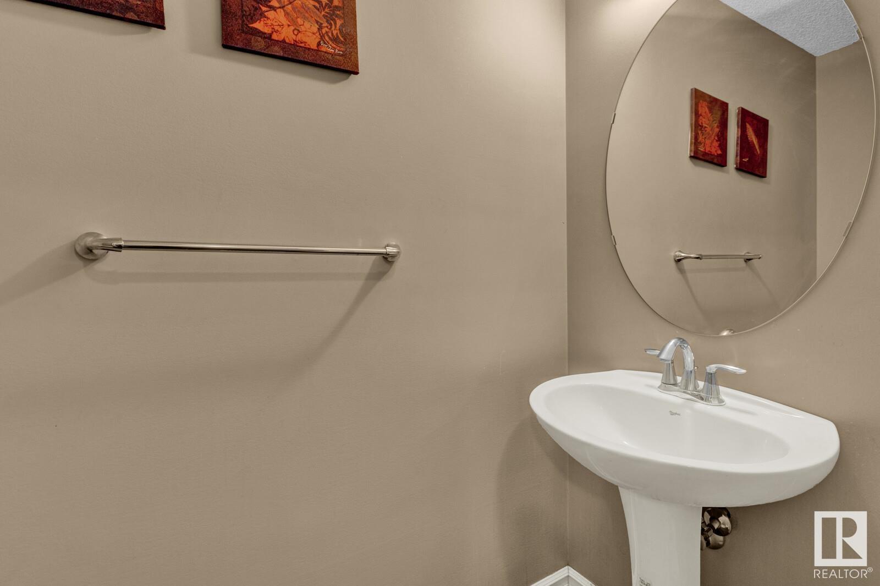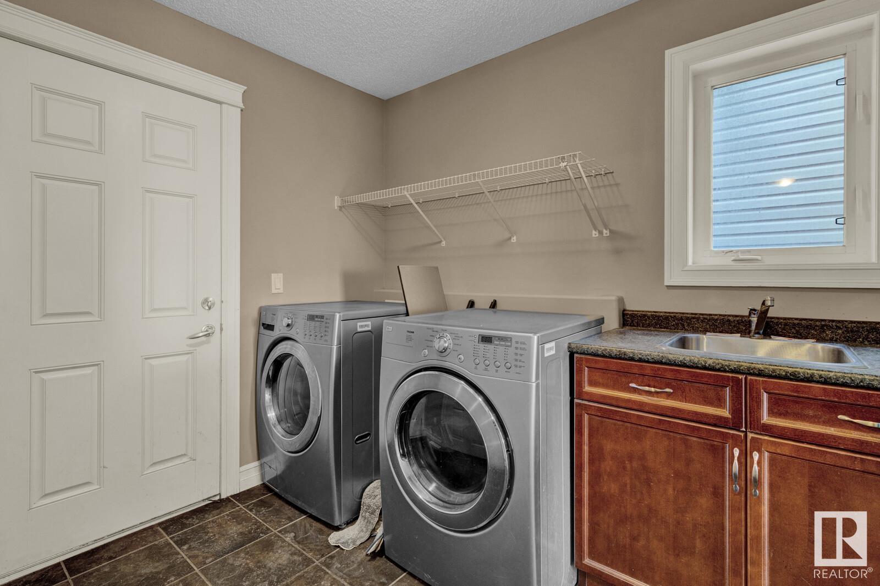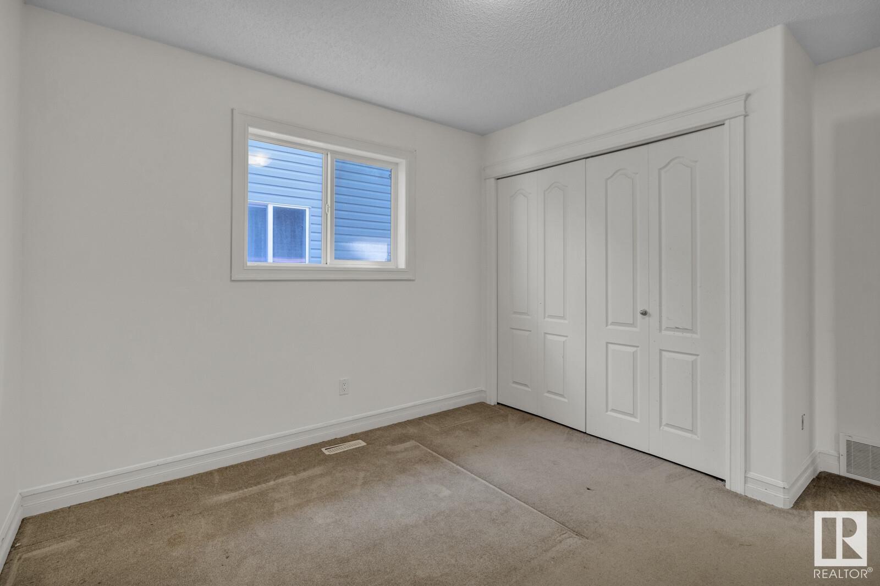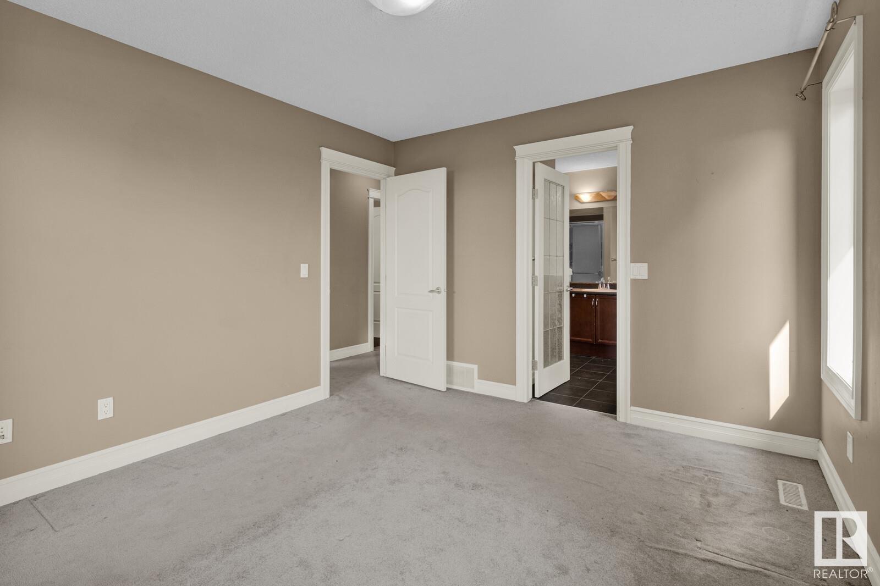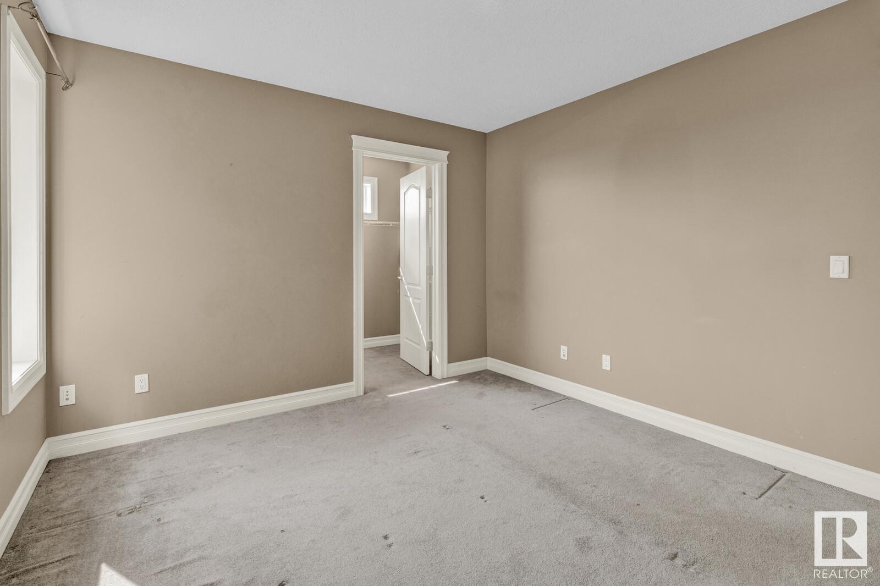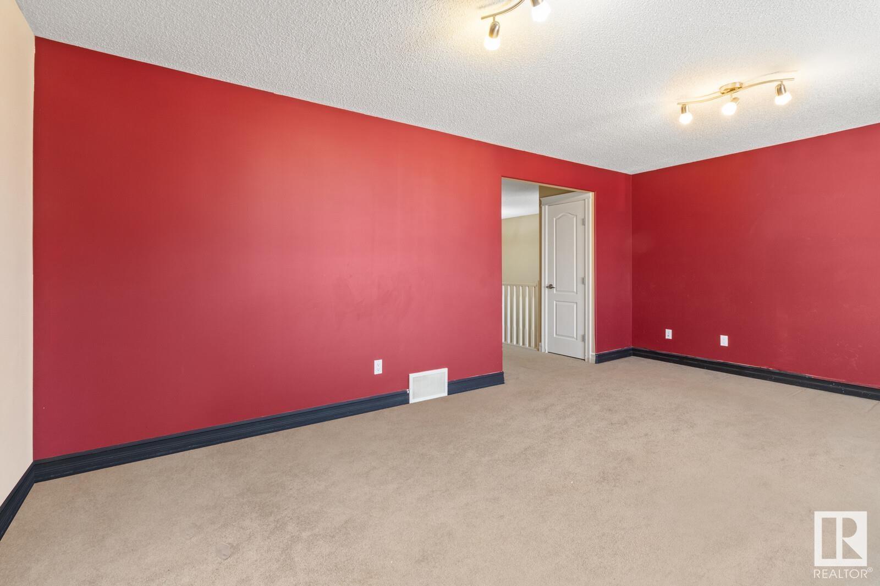2028 126 St Sw Sw Edmonton, Alberta T6W 0A5
$504,800
Prepare to be amazed! This exceptional family home is located in the welcoming community of Rutherford. The spacious open-concept layout seamlessly connects the kitchen, living room, and dining area, ensuring everyone stays connected. Whether you're a chef in the spacious kitchen, relaxing in the comfortable living room, or watching the kids play outside, you'll always be in the heart of the action. Perfect for entertaining, the home features a cozy fireplace ideal for enjoying a glass of wine or watching Oiler's games on chilly or rainy days. The upper floor includes two spacious bedrooms, a master suite with a Jacuzzi and stand-up shower, a large bonus room, and a full bathroom. The basement awaits your finishing touches, offering additional potential to add more living space for a growing family. Recent upgrades include a newer furnace, hot water tank, and roof. With its attractive price and proximity to schools, shopping, recreation centers, and parks, this home is the perfect addition to your family! (id:46923)
Property Details
| MLS® Number | E4387818 |
| Property Type | Single Family |
| Neigbourhood | Rutherford |
| AmenitiesNearBy | Airport, Golf Course, Playground, Public Transit, Schools, Shopping |
| CommunityFeatures | Public Swimming Pool |
| Features | See Remarks, Flat Site, No Back Lane, Closet Organizers, No Animal Home, No Smoking Home |
| ParkingSpaceTotal | 4 |
| Structure | Deck |
Building
| BathroomTotal | 3 |
| BedroomsTotal | 3 |
| Amenities | Vinyl Windows |
| Appliances | Dishwasher, Dryer, Garage Door Opener Remote(s), Garage Door Opener, Microwave Range Hood Combo, Refrigerator, Stove, Washer, Window Coverings |
| BasementDevelopment | Unfinished |
| BasementType | Full (unfinished) |
| ConstructedDate | 2007 |
| ConstructionStyleAttachment | Detached |
| FireProtection | Smoke Detectors |
| FireplacePresent | Yes |
| FireplaceType | Insert |
| HalfBathTotal | 1 |
| HeatingType | Forced Air |
| StoriesTotal | 2 |
| SizeInterior | 2025.9832 Sqft |
| Type | House |
Parking
| Attached Garage |
Land
| Acreage | No |
| FenceType | Fence |
| LandAmenities | Airport, Golf Course, Playground, Public Transit, Schools, Shopping |
| SizeIrregular | 390.01 |
| SizeTotal | 390.01 M2 |
| SizeTotalText | 390.01 M2 |
Rooms
| Level | Type | Length | Width | Dimensions |
|---|---|---|---|---|
| Main Level | Living Room | 15'11 x 12'4 | ||
| Main Level | Dining Room | 7 m | 7 m x Measurements not available | |
| Main Level | Kitchen | 15'11 x 12'10 | ||
| Main Level | Laundry Room | 8'10 x 7' | ||
| Main Level | Pantry | Measurements not available | ||
| Upper Level | Primary Bedroom | 10'10 x 12'5 | ||
| Upper Level | Bedroom 2 | 10'11 x 12'2 | ||
| Upper Level | Bedroom 3 | 10'1 x 10'6 | ||
| Upper Level | Bonus Room | 18'11 x 13'10 |
https://www.realtor.ca/real-estate/26907725/2028-126-st-sw-sw-edmonton-rutherford
Interested?
Contact us for more information
Nancy Narayan
Associate
116-150 Chippewa Rd
Sherwood Park, Alberta T8A 6A2

