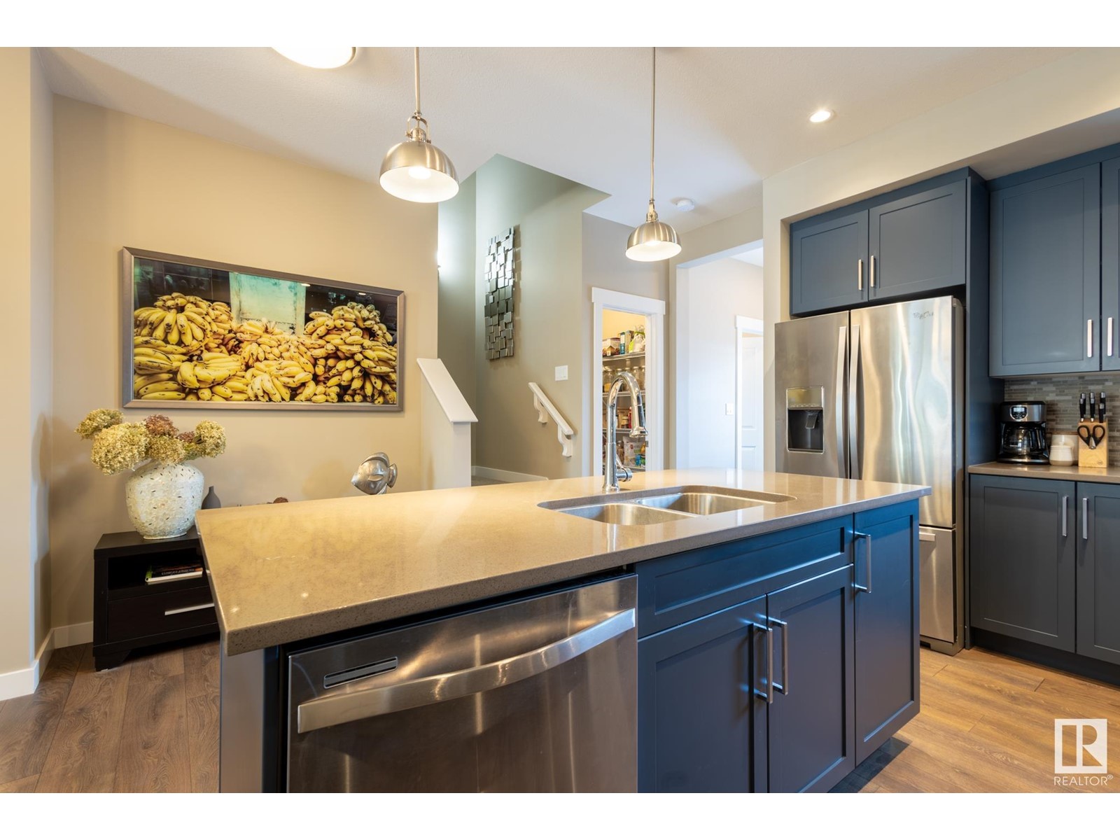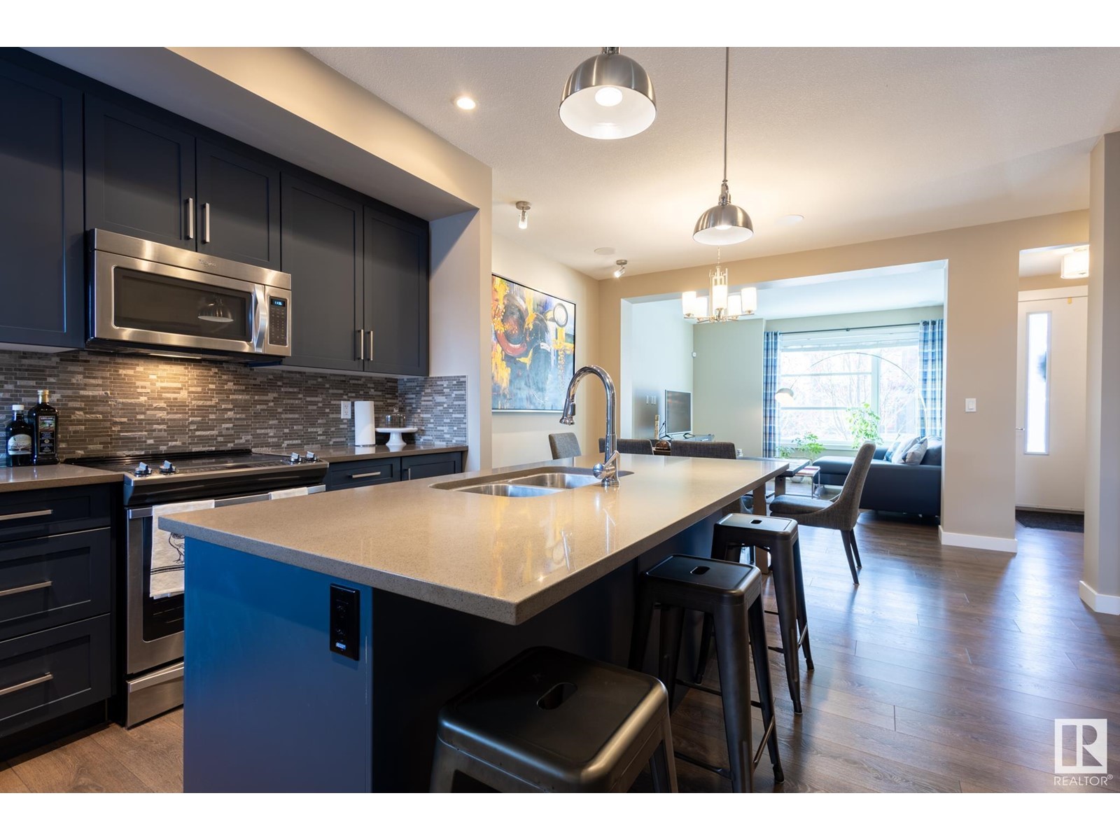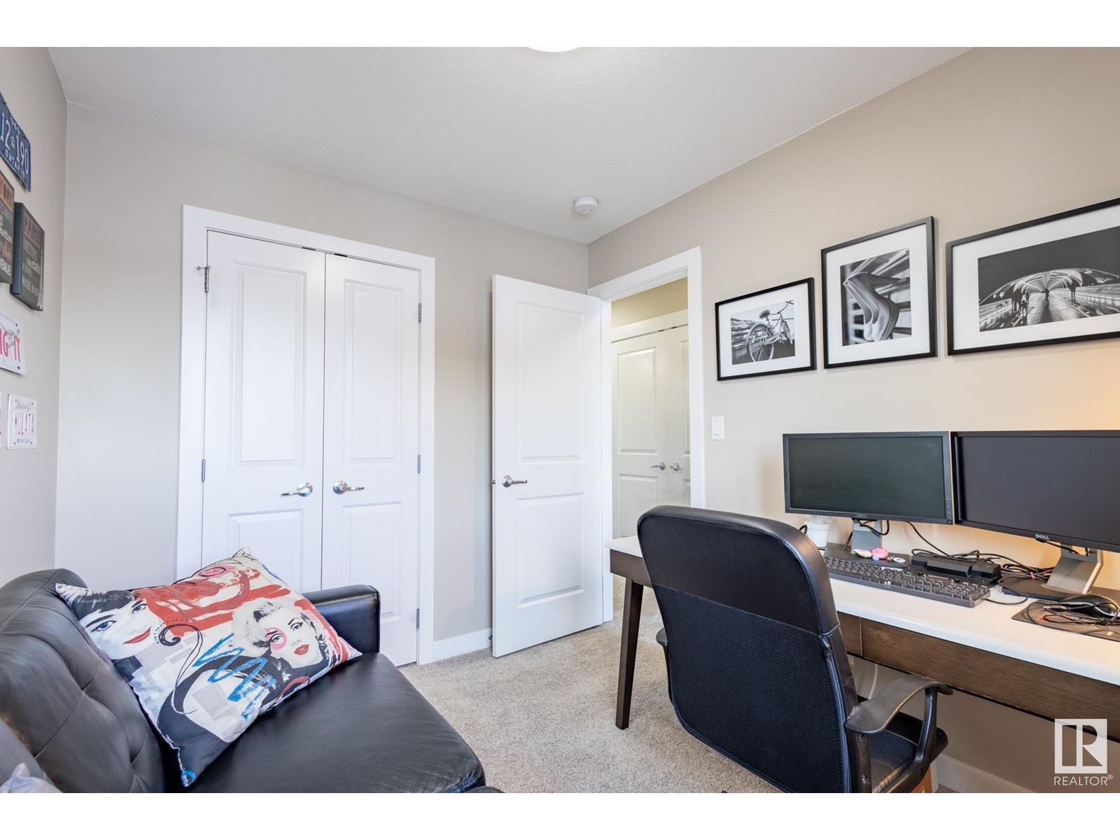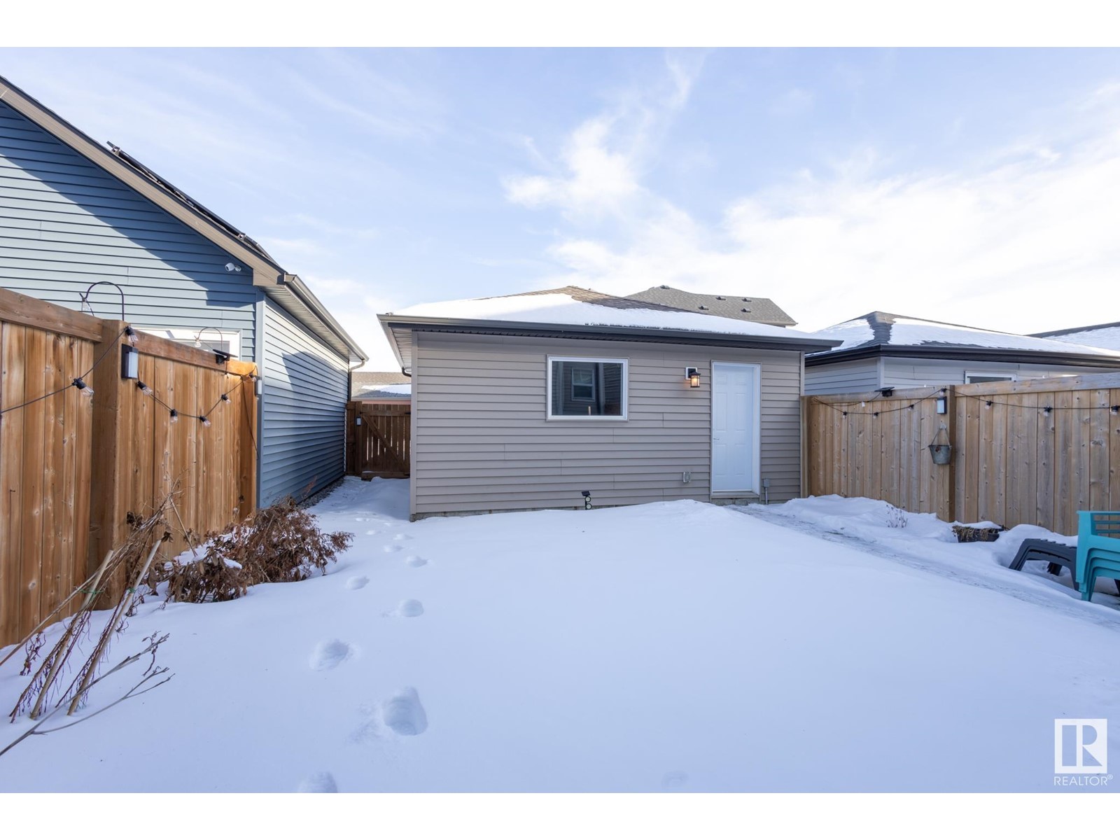2029 Cavanagh Dr Sw Edmonton, Alberta T6W 3M7
$499,900
Located in the sought-after community of Cavanagh in southwest Edmonton, this former show home offers a perfect blend of style and convenience. The spacious open floor plan is designed for modern living, featuring three bedrooms, wireless built in speakers on main floor plus second floor, 2.5 bathrooms, upgraded kitchen with quartz counters, huge pantry and air conditioning rough in. The owners suite is a retreat with a large walk-in closet and an ensuite complete with double sinks. Outside, enjoy a fully landscaped yard with a fenced backyard and a double detached garage. Conveniently situated near Calgary Trail, the airport, and an abundance of amenities, including schools, shopping, and trails, this home has everything you need for a comfortable lifestyle. Welcome to the capital of Alberta, WELCOME TO YOUR HOME!!! (id:46923)
Property Details
| MLS® Number | E4419427 |
| Property Type | Single Family |
| Neigbourhood | Cavanagh |
| Amenities Near By | Airport, Playground, Public Transit, Schools, Shopping |
| Community Features | Public Swimming Pool |
| Features | Cul-de-sac, Flat Site, Park/reserve, No Animal Home, No Smoking Home |
Building
| Bathroom Total | 3 |
| Bedrooms Total | 3 |
| Amenities | Ceiling - 9ft |
| Appliances | Dishwasher, Dryer, Garage Door Opener Remote(s), Garage Door Opener, Microwave Range Hood Combo, Refrigerator, Stove, Washer, Window Coverings |
| Basement Development | Unfinished |
| Basement Type | Full (unfinished) |
| Constructed Date | 2015 |
| Construction Style Attachment | Detached |
| Half Bath Total | 1 |
| Heating Type | Forced Air |
| Stories Total | 2 |
| Size Interior | 1,520 Ft2 |
| Type | House |
Parking
| Detached Garage |
Land
| Acreage | No |
| Fence Type | Cross Fenced, Fence |
| Land Amenities | Airport, Playground, Public Transit, Schools, Shopping |
| Size Irregular | 269.54 |
| Size Total | 269.54 M2 |
| Size Total Text | 269.54 M2 |
Rooms
| Level | Type | Length | Width | Dimensions |
|---|---|---|---|---|
| Main Level | Living Room | 3.74 m | 3.68 m | 3.74 m x 3.68 m |
| Main Level | Dining Room | 5.09 m | 3.04 m | 5.09 m x 3.04 m |
| Main Level | Kitchen | 4.55 m | 3.79 m | 4.55 m x 3.79 m |
| Upper Level | Primary Bedroom | 3.78 m | 5.06 m | 3.78 m x 5.06 m |
| Upper Level | Bedroom 2 | 3.19 m | 2.75 m | 3.19 m x 2.75 m |
| Upper Level | Bedroom 3 | 2.49 m | 3.07 m | 2.49 m x 3.07 m |
https://www.realtor.ca/real-estate/27848420/2029-cavanagh-dr-sw-edmonton-cavanagh
Contact Us
Contact us for more information

Jefri C. Estrada
Broker
3284 Kulay Way Sw
Edmonton, Alberta T6W 5B5
(780) 239-4717
Joseph Guziak
Associate
www.gotjoe.ca/
3284 Kulay Way Sw
Edmonton, Alberta T6W 5B5
(780) 239-4717



















































