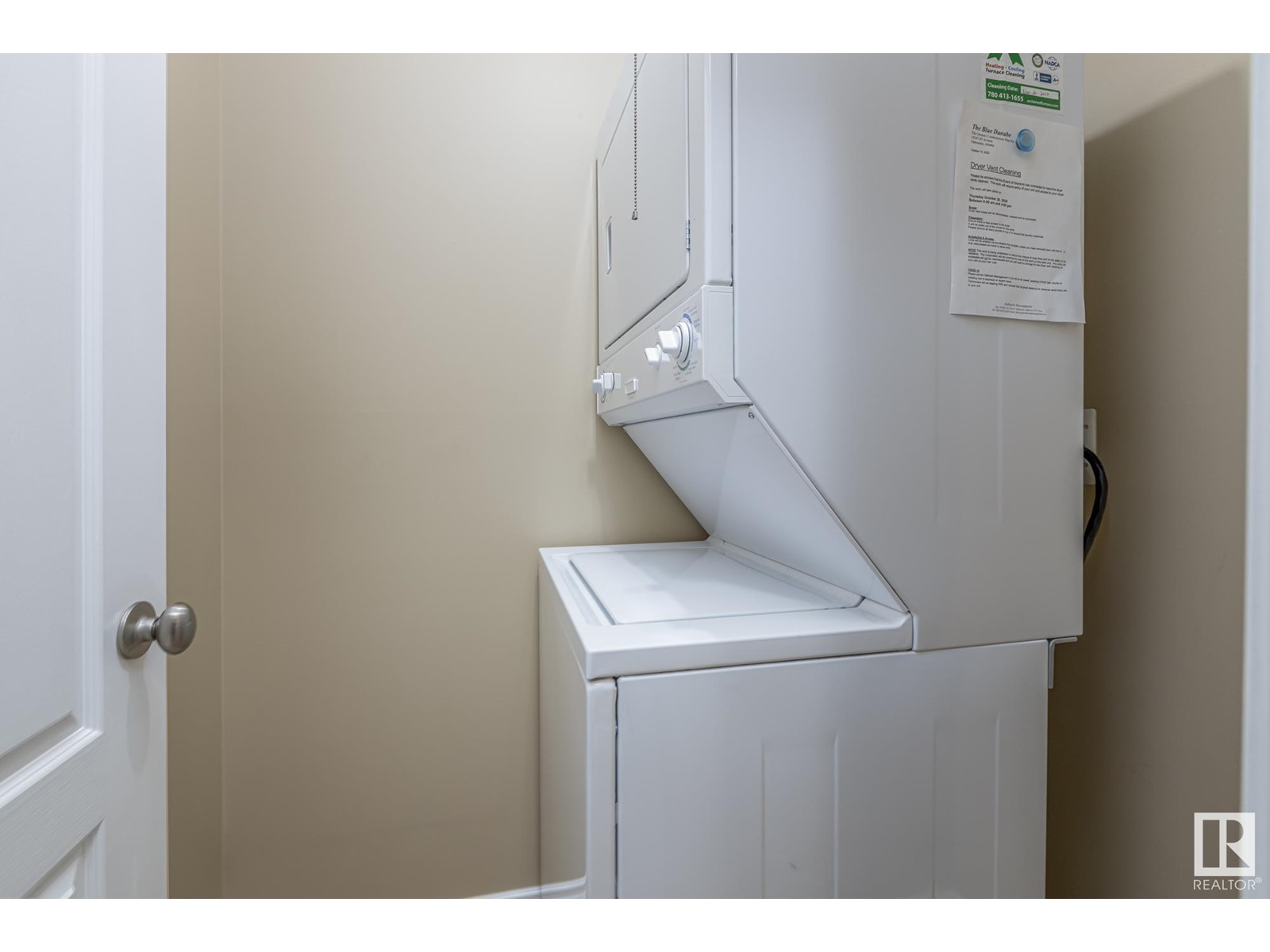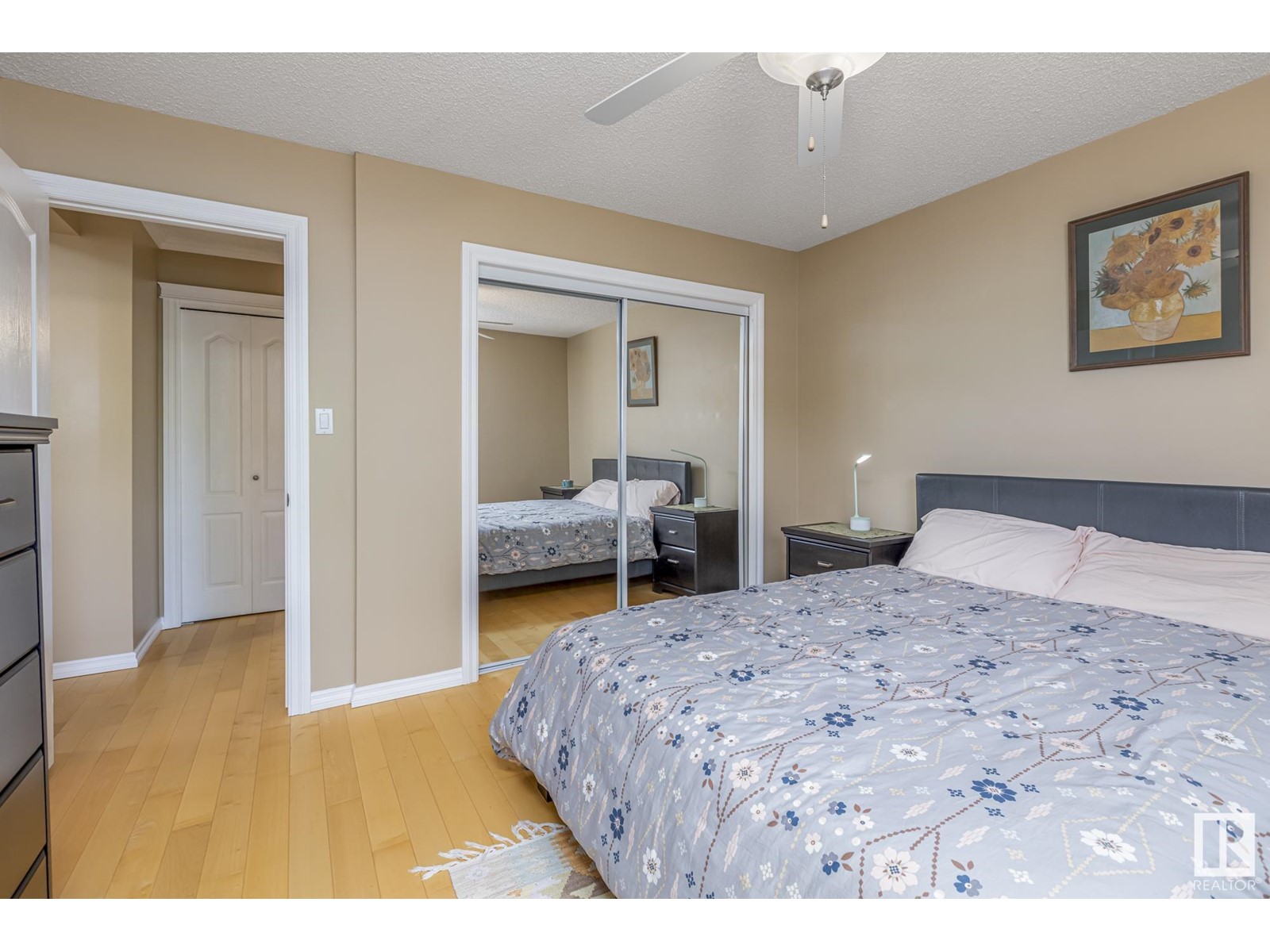#203 10547 83 Av Nw Edmonton, Alberta T6E 2E1
$175,000Maintenance, Caretaker, Exterior Maintenance, Heat, Insurance, Common Area Maintenance, Property Management, Other, See Remarks, Water
$632.58 Monthly
Maintenance, Caretaker, Exterior Maintenance, Heat, Insurance, Common Area Maintenance, Property Management, Other, See Remarks, Water
$632.58 MonthlyLooking for the perfect blend of comfort, style, and convenience? This charming 2-bedroom, 1-bathroom apartment is ideal for young professionals, investors, and students alike. The unit features two cozy bedrooms with plenty of space. The unit is finished with hardwood flooring and tiles, there is no carpet to clean! The modern alley kitchen with stainless steal appliances and sleek granite countertops perfect for cooking up your favorite meals, and in-suite laundry for added convenience. Youll have a dedicated carport stall for hassle-free parking and storage cages for extra space for your belongings are being build. It is a sunny south facing end unit with a generous balcony. Nestled right off Whyte Avenue, youll have everything you need within walking distance, including shops, restaurants, and public transportation options. Dont miss out on this fantastic opportunity! (id:46923)
Property Details
| MLS® Number | E4392759 |
| Property Type | Single Family |
| Neigbourhood | Strathcona |
| AmenitiesNearBy | Playground, Public Transit, Schools, Shopping |
| CommunityFeatures | Public Swimming Pool |
| Features | See Remarks, Flat Site, No Animal Home, No Smoking Home |
Building
| BathroomTotal | 1 |
| BedroomsTotal | 2 |
| Amenities | Vinyl Windows |
| Appliances | Dishwasher, Microwave Range Hood Combo, Refrigerator, Stove, Window Coverings |
| BasementType | None |
| ConstructedDate | 1978 |
| FireProtection | Smoke Detectors |
| HeatingType | Hot Water Radiator Heat |
| SizeInterior | 799.7585 Sqft |
| Type | Apartment |
Parking
| Carport |
Land
| Acreage | No |
| LandAmenities | Playground, Public Transit, Schools, Shopping |
| SizeIrregular | 76.54 |
| SizeTotal | 76.54 M2 |
| SizeTotalText | 76.54 M2 |
Rooms
| Level | Type | Length | Width | Dimensions |
|---|---|---|---|---|
| Main Level | Living Room | 5.88 m | 3.48 m | 5.88 m x 3.48 m |
| Main Level | Dining Room | 2.48 m | 1.71 m | 2.48 m x 1.71 m |
| Main Level | Kitchen | 3.2 m | 2.48 m | 3.2 m x 2.48 m |
| Main Level | Primary Bedroom | 3.76 m | 3.54 m | 3.76 m x 3.54 m |
| Main Level | Bedroom 2 | 3.54 m | 2.54 m | 3.54 m x 2.54 m |
https://www.realtor.ca/real-estate/27045274/203-10547-83-av-nw-edmonton-strathcona
Interested?
Contact us for more information
Mia Saleta Pereda
Associate
12 Hebert Rd
St Albert, Alberta T8N 5T8










































