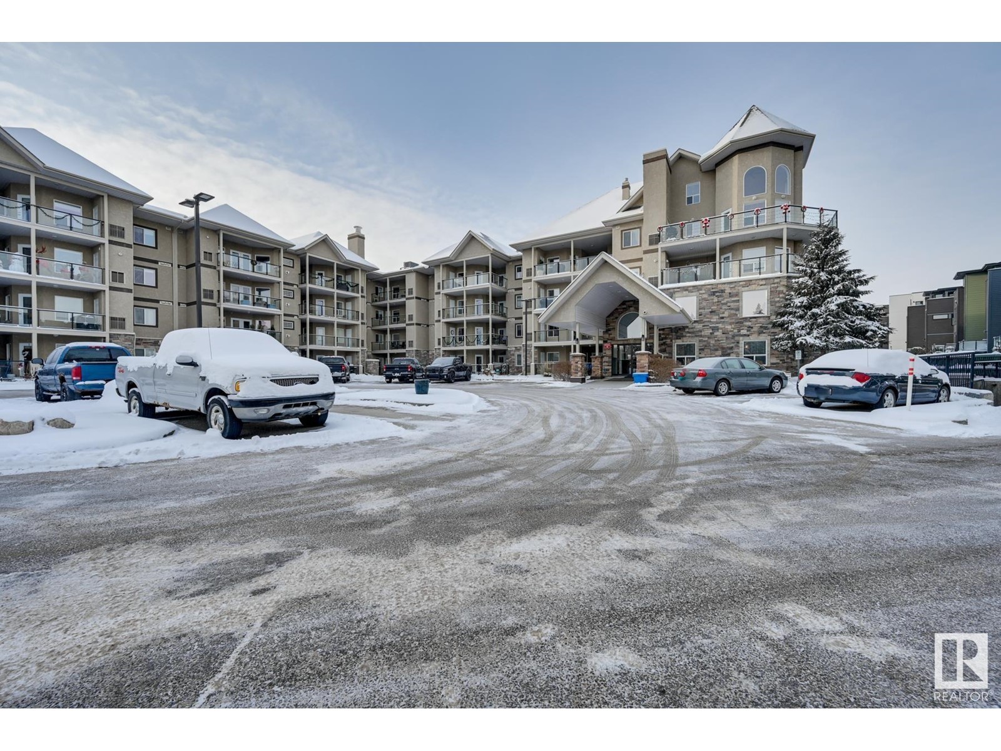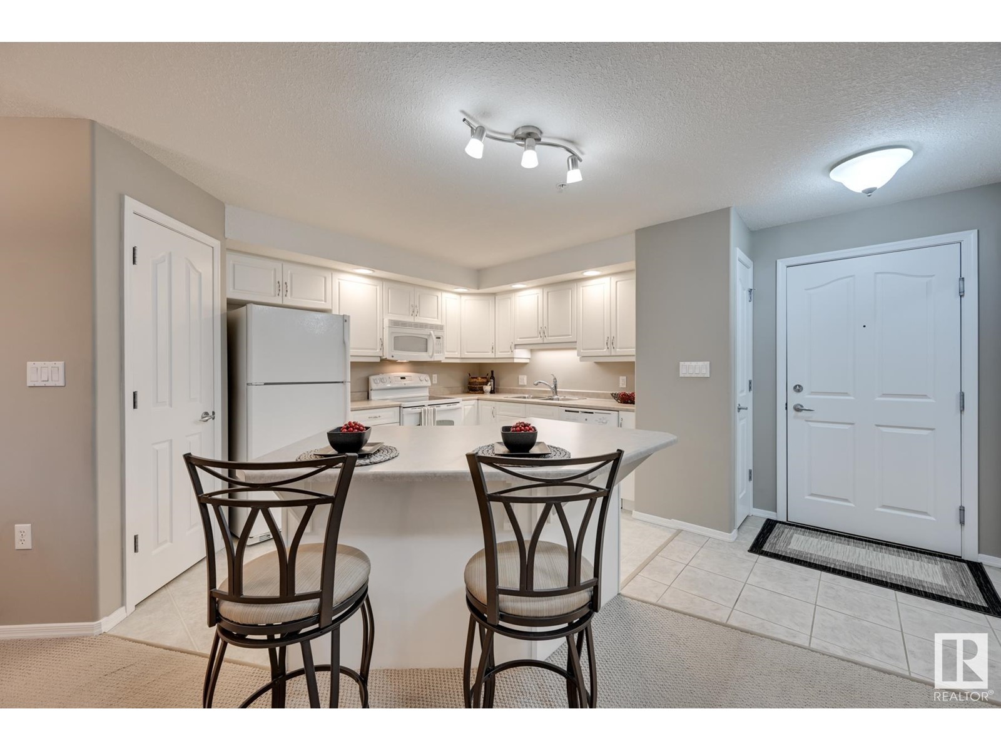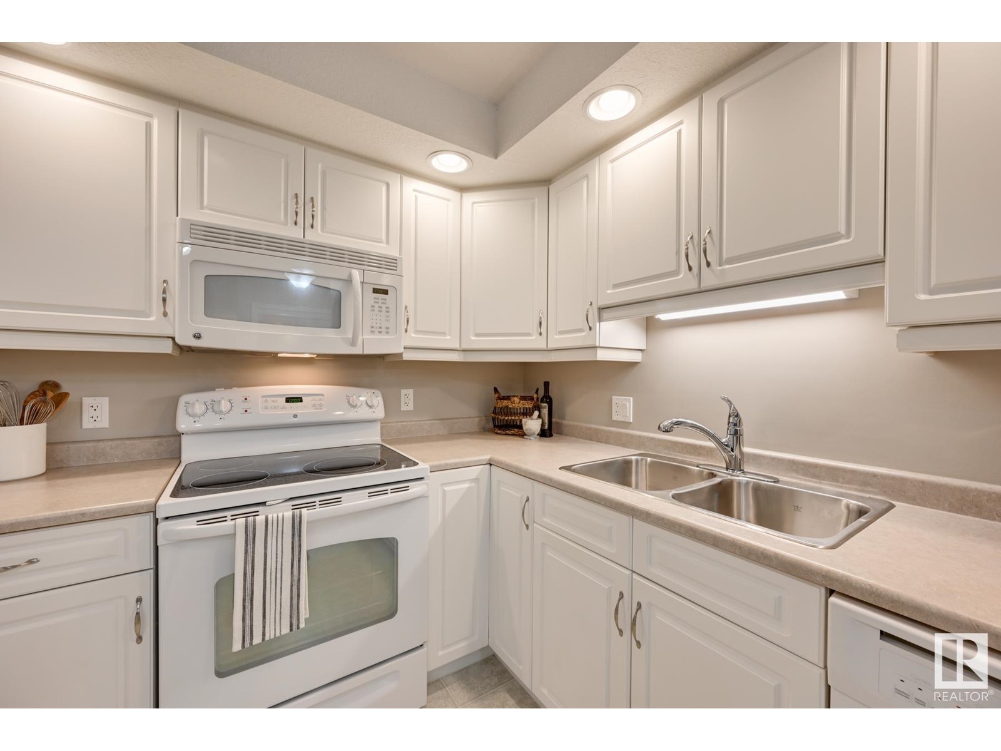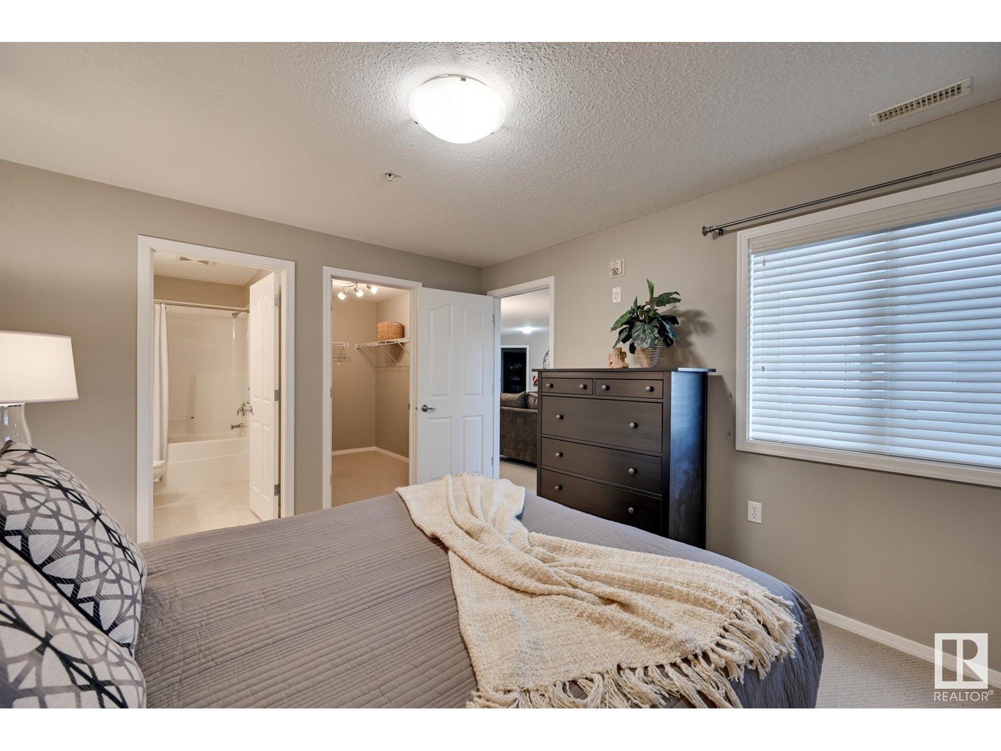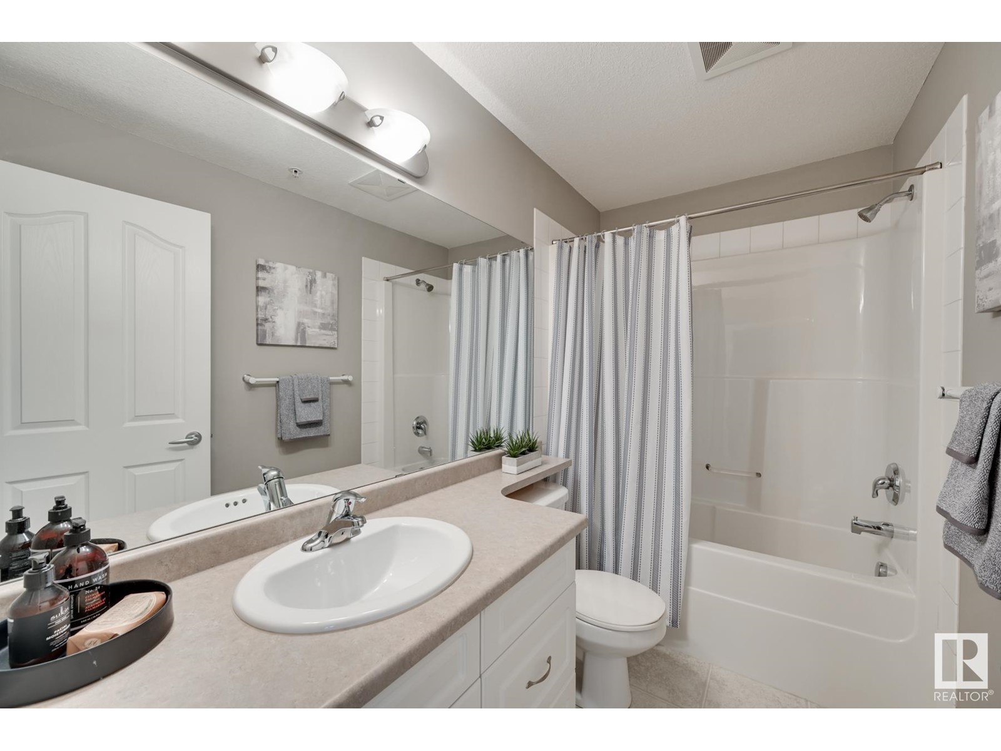#203 1320 Rutherford Rd Sw Edmonton, Alberta T6W 0B6
$242,800Maintenance, Heat, Other, See Remarks, Water
$525 Monthly
Maintenance, Heat, Other, See Remarks, Water
$525 MonthlyOne look will do!!! Pride of ownership throughout this wonderful unit located in Rutherford and close to walking trails and all amenities!! You will love the open concept perfect for entertaining or cozy nights at home! Living Room has a corner gas fireplace perfect for chilly nights and access to the East facing deck that has a natural gas hook up for the BBQ. The chef in the home will enjoy the kitchen complete with a spacious island with pull out drawers, perfect for morning coffee, pantry and all appliances. 2 good size bedrooms with the primary offering a large walk in closet and a 4 Piece ensuite. Beautiful custom Hunter Douglas Blinds, lots of storage/closet space including laundry room. Elevator to the underground parking stall with storage cage is just around the corner from the unit! Building amenities include an exercise room, guest suite, meeting room and a car wash!! Don't miss seeing this beautiful unit! (id:46923)
Property Details
| MLS® Number | E4414873 |
| Property Type | Single Family |
| Neigbourhood | Rutherford (Edmonton) |
| Amenities Near By | Playground, Public Transit, Shopping |
| Structure | Deck |
Building
| Bathroom Total | 2 |
| Bedrooms Total | 2 |
| Appliances | Dishwasher, Microwave, Refrigerator, Washer/dryer Stack-up, Stove |
| Basement Type | None |
| Constructed Date | 2006 |
| Fire Protection | Smoke Detectors |
| Fireplace Fuel | Gas |
| Fireplace Present | Yes |
| Fireplace Type | Corner |
| Heating Type | Forced Air |
| Size Interior | 959 Ft2 |
| Type | Apartment |
Parking
| Stall | |
| Underground |
Land
| Acreage | No |
| Land Amenities | Playground, Public Transit, Shopping |
| Size Irregular | 75.11 |
| Size Total | 75.11 M2 |
| Size Total Text | 75.11 M2 |
Rooms
| Level | Type | Length | Width | Dimensions |
|---|---|---|---|---|
| Main Level | Living Room | 3.93 m | 4.12 m | 3.93 m x 4.12 m |
| Main Level | Dining Room | 3.17 m | 2.83 m | 3.17 m x 2.83 m |
| Main Level | Kitchen | 3.32 m | 3.48 m | 3.32 m x 3.48 m |
| Main Level | Primary Bedroom | 3.94 m | 3.3 m | 3.94 m x 3.3 m |
| Main Level | Bedroom 2 | 2.99 m | 3.14 m | 2.99 m x 3.14 m |
| Main Level | Laundry Room | Measurements not available |
https://www.realtor.ca/real-estate/27695643/203-1320-rutherford-rd-sw-edmonton-rutherford-edmonton
Contact Us
Contact us for more information

Alan H. Gee
Associate
(780) 988-4067
www.alangee.com/
www.facebook.com/alangeeandassociates/
www.linkedin.com/in/alan-gee-23b41519?trk=hp-identity-headline
instagram.com/alangeeremax
302-5083 Windermere Blvd Sw
Edmonton, Alberta T6W 0J5
(780) 406-4000
(780) 988-4067
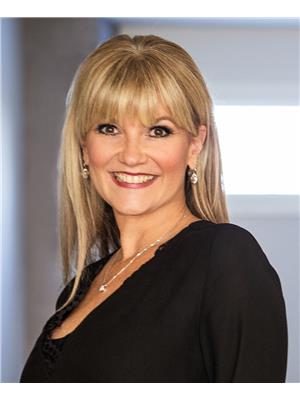
Tracy L. Sestito
Associate
alangee.com/
302-5083 Windermere Blvd Sw
Edmonton, Alberta T6W 0J5
(780) 406-4000
(780) 988-4067


