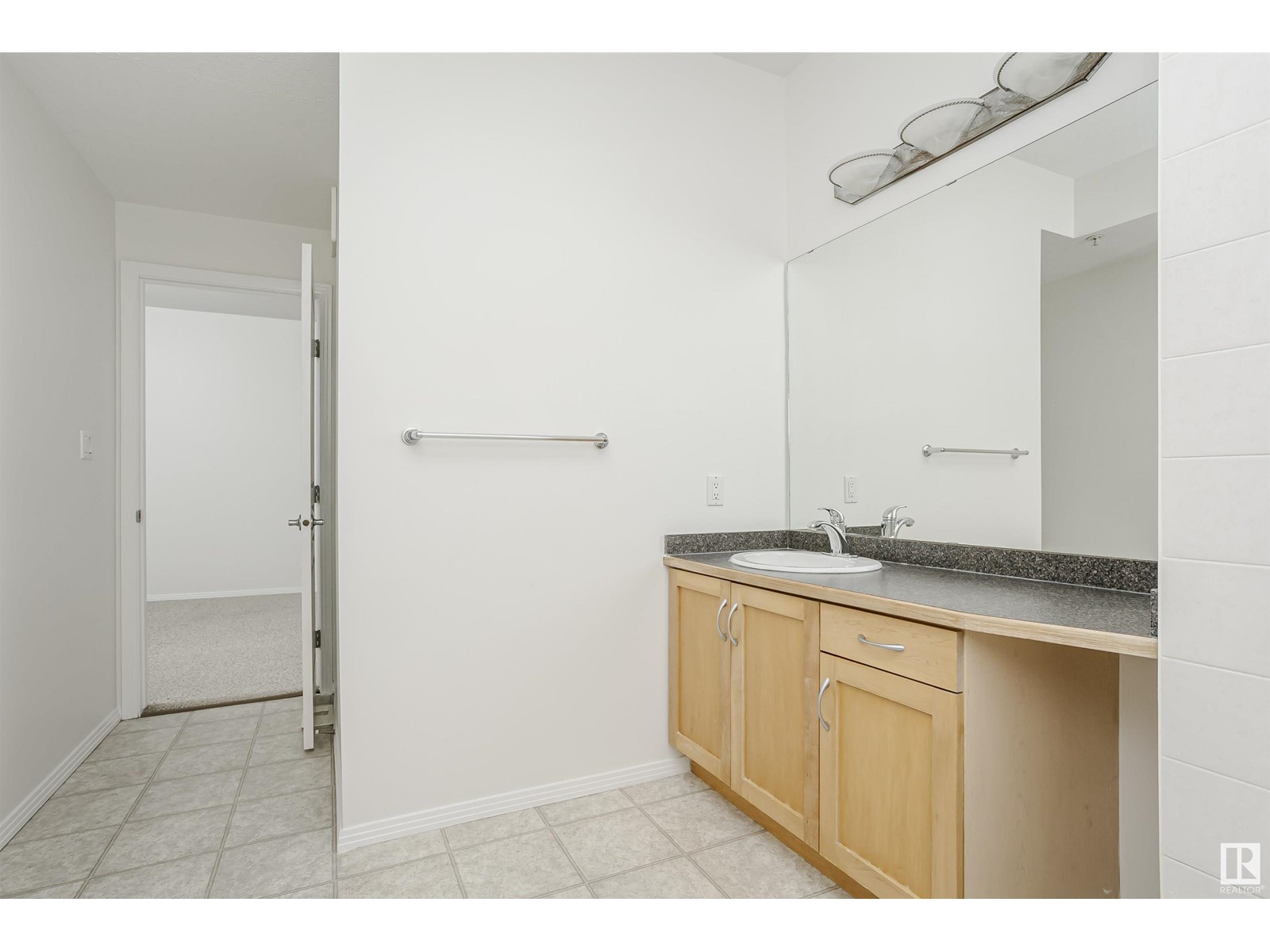#203 9828 112 St Nw Edmonton, Alberta T5K 1L4
$229,900Maintenance, Exterior Maintenance, Insurance, Common Area Maintenance, Landscaping, Property Management, Other, See Remarks
$586.21 Monthly
Maintenance, Exterior Maintenance, Insurance, Common Area Maintenance, Landscaping, Property Management, Other, See Remarks
$586.21 MonthlyAmazing, 1,077 sq ft 2-bedroom/2-bathroom corner unit situated in downtown Edmonton, south of Jasper Avenue, with heated underground parking! 2 blocks from the LRT station and steps from the river valley, this unit has one of the most desirable layouts in the complex. The bright open concept living area has 9 foot ceilings with large windows, allowing for tons of sunlight. The kitchen includes a lot of cabinetry and an eat-in island looking out to the large living room and dedicated dining area. Down the hall you will find the primary bedroom suite with full bath and spacious walk-in closet, as well as the 2nd bedroom and another full bathroom. The unit has been freshly painted including walls, ceilings, baseboards, trim and doors. Additional features include a private storage cage in front of the underground parking space, a spacious balcony with gas line overlooking a quiet tree-lined street and in-suite laundry. Minutes from all amenities and everything downtown has to offer, this unit is a must see! (id:46923)
Property Details
| MLS® Number | E4399222 |
| Property Type | Single Family |
| Neigbourhood | Oliver |
| AmenitiesNearBy | Golf Course, Public Transit, Schools, Shopping |
| ParkingSpaceTotal | 1 |
| Structure | Deck |
Building
| BathroomTotal | 2 |
| BedroomsTotal | 2 |
| Amenities | Ceiling - 9ft |
| Appliances | Dishwasher, Garage Door Opener Remote(s), Microwave Range Hood Combo, Refrigerator, Washer/dryer Stack-up, Stove, Window Coverings |
| BasementType | None |
| ConstructedDate | 2001 |
| HeatingType | Forced Air |
| SizeInterior | 1076.9292 Sqft |
| Type | Apartment |
Parking
| Underground |
Land
| Acreage | No |
| LandAmenities | Golf Course, Public Transit, Schools, Shopping |
| SizeIrregular | 50.48 |
| SizeTotal | 50.48 M2 |
| SizeTotalText | 50.48 M2 |
Rooms
| Level | Type | Length | Width | Dimensions |
|---|---|---|---|---|
| Main Level | Living Room | 5.35 m | 4.44 m | 5.35 m x 4.44 m |
| Main Level | Dining Room | 4.84 m | 2.74 m | 4.84 m x 2.74 m |
| Main Level | Kitchen | 3 m | 2.49 m | 3 m x 2.49 m |
| Main Level | Primary Bedroom | 3.66 m | 3.28 m | 3.66 m x 3.28 m |
| Main Level | Bedroom 2 | 3.28 m | 3.54 m | 3.28 m x 3.54 m |
https://www.realtor.ca/real-estate/27218944/203-9828-112-st-nw-edmonton-oliver
Interested?
Contact us for more information
Allon D. Habinski
Associate
11155 65 St Nw
Edmonton, Alberta T5W 4K2
























