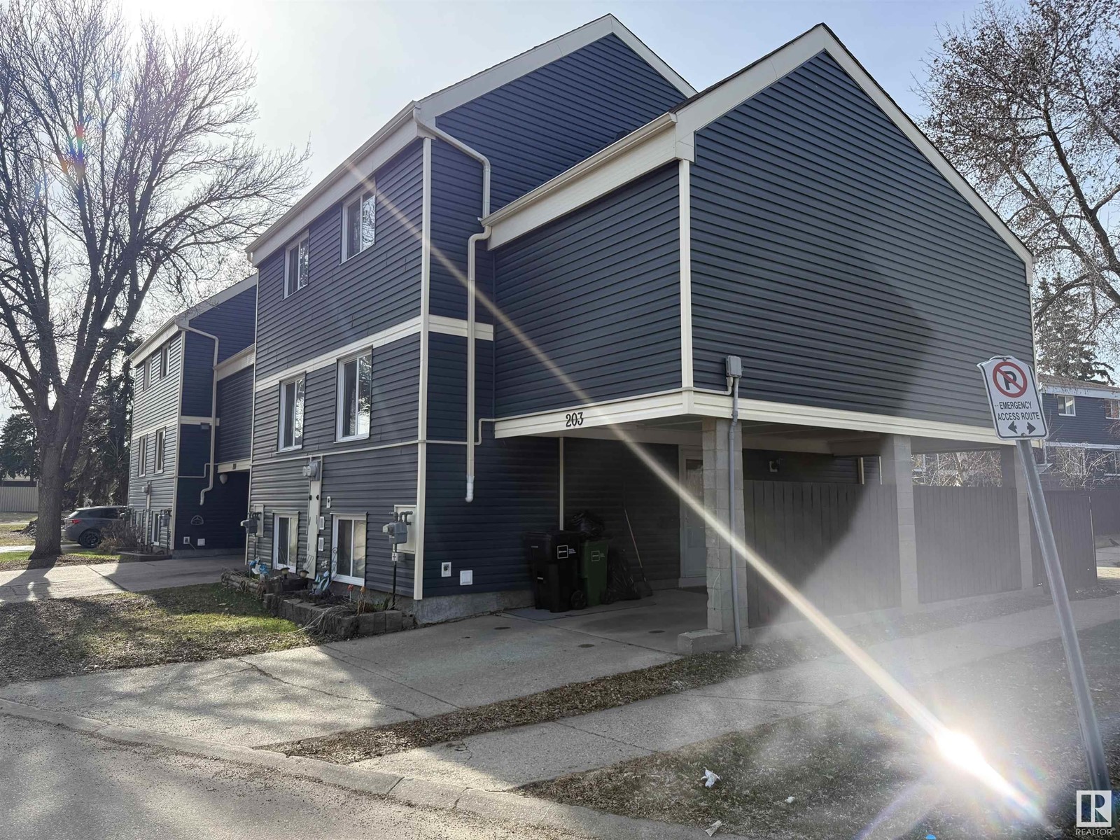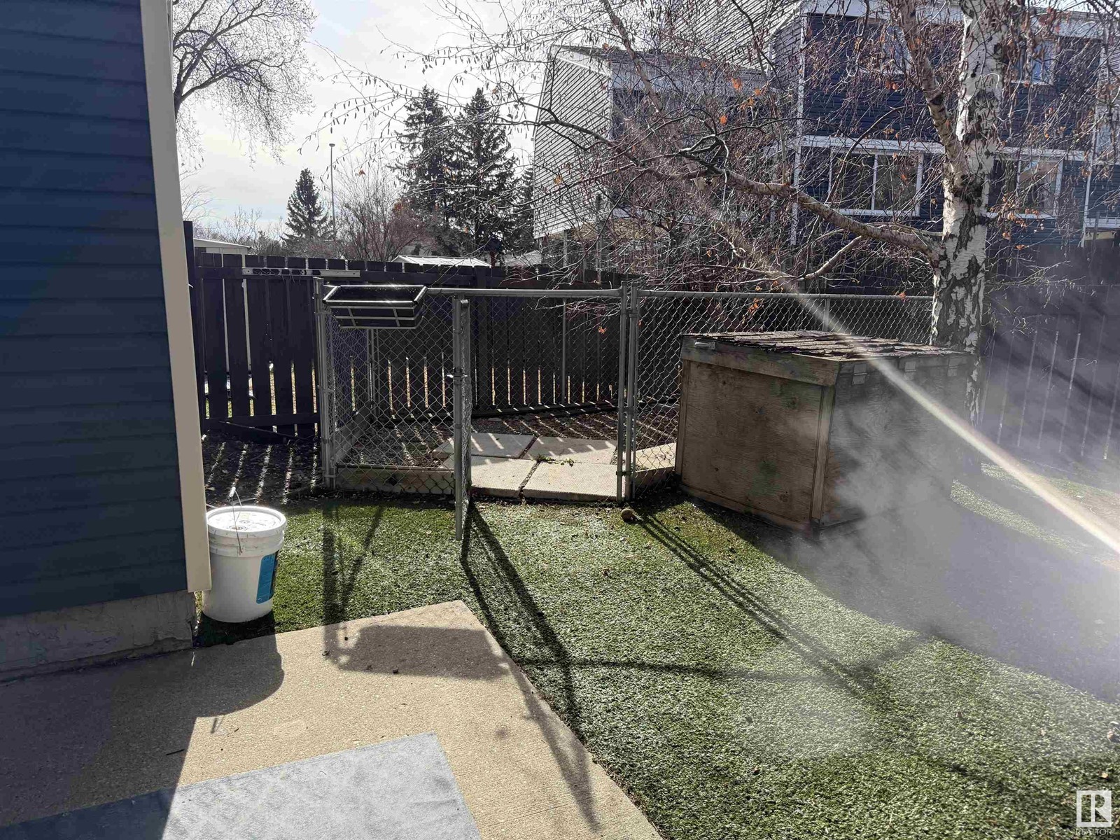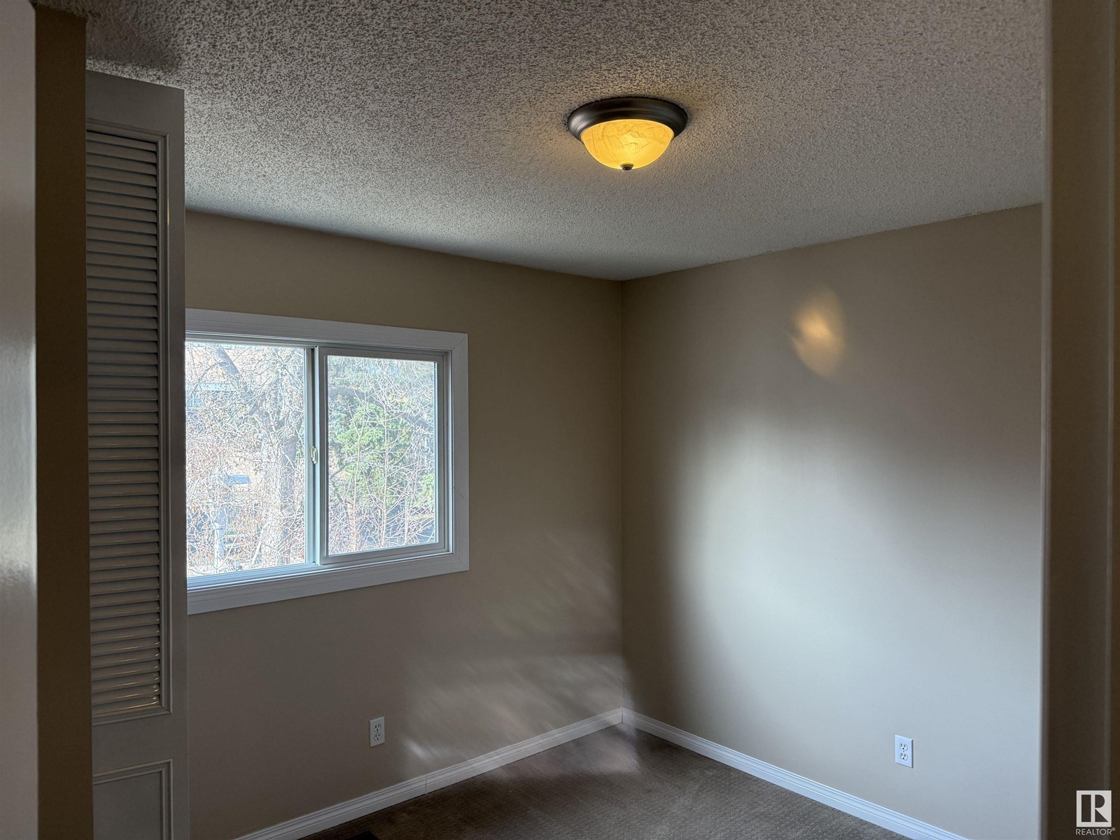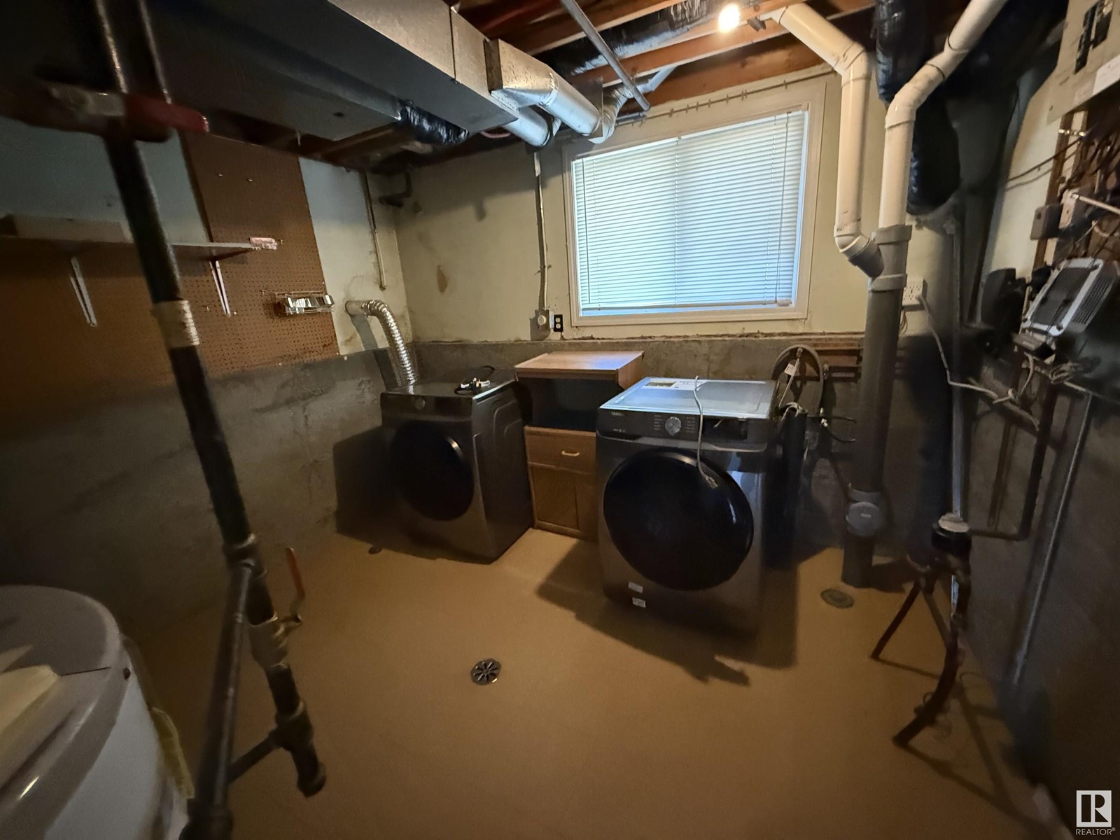203 Morin Maze Mz Nw Nw Edmonton, Alberta T6K 1V1
$275,999Maintenance, Exterior Maintenance, Insurance, Landscaping, Other, See Remarks
$300 Monthly
Maintenance, Exterior Maintenance, Insurance, Landscaping, Other, See Remarks
$300 MonthlyMove in ready 3 Bedroom Townhouse with Partially finished Lower Level and Carport. Located just off Milbourn Road this self managed condo has great curb appeal. Freshly painted and ready for you to move in and add your personal touches. Upgraded kitchen appliances including Stove, Refrigerator, Hood Fan, Dishwasher. With 3 good sized bedrooms including the Primary Bedroom with a walk in closet and its own 2 piece ensuite. Gleaming original hardwood flooring that has been maintained and shows pride of ownership. The lower level contains a family room with large windows, a washer and dryer unit and the utility room. With a double length covered carport parking stall, fenced back yard with Dog Run and Artificial Grass making the backyard maintenance free. Visitor parking is mere steps away as are access to the cities transit system , playgrounds and parks and shopping. A must see, you wont be disappointed. (id:46923)
Property Details
| MLS® Number | E4430236 |
| Property Type | Single Family |
| Neigbourhood | Lee Ridge |
| Amenities Near By | Golf Course, Playground, Public Transit, Schools, Shopping, Ski Hill |
| Features | Level |
| Parking Space Total | 2 |
| Structure | Dog Run - Fenced In |
Building
| Bathroom Total | 2 |
| Bedrooms Total | 3 |
| Appliances | Dishwasher, Dryer, Hood Fan, Refrigerator, Stove, Washer, Window Coverings, See Remarks |
| Basement Development | Partially Finished |
| Basement Type | Full (partially Finished) |
| Constructed Date | 1975 |
| Construction Style Attachment | Attached |
| Half Bath Total | 1 |
| Heating Type | Forced Air |
| Size Interior | 1,141 Ft2 |
| Type | Row / Townhouse |
Parking
| Carport |
Land
| Acreage | No |
| Fence Type | Fence |
| Land Amenities | Golf Course, Playground, Public Transit, Schools, Shopping, Ski Hill |
| Size Irregular | 263.62 |
| Size Total | 263.62 M2 |
| Size Total Text | 263.62 M2 |
Rooms
| Level | Type | Length | Width | Dimensions |
|---|---|---|---|---|
| Lower Level | Family Room | 4.3 m | Measurements not available x 4.3 m | |
| Main Level | Living Room | 4.53 m | 3.44 m | 4.53 m x 3.44 m |
| Main Level | Kitchen | 3.43 m | 3.38 m | 3.43 m x 3.38 m |
| Upper Level | Primary Bedroom | 5.39 m | 3.57 m | 5.39 m x 3.57 m |
| Upper Level | Bedroom 2 | 3.44 m | 3.44 m | 3.44 m x 3.44 m |
| Upper Level | Bedroom 3 | 3.45 m | 2.9 m | 3.45 m x 2.9 m |
https://www.realtor.ca/real-estate/28153324/203-morin-maze-mz-nw-nw-edmonton-lee-ridge
Contact Us
Contact us for more information

Trevor Roszell
Associate
(780) 467-2897
www.trevorsells.com/
116-150 Chippewa Rd
Sherwood Park, Alberta T8A 6A2
(780) 464-4100
(780) 467-2897









































