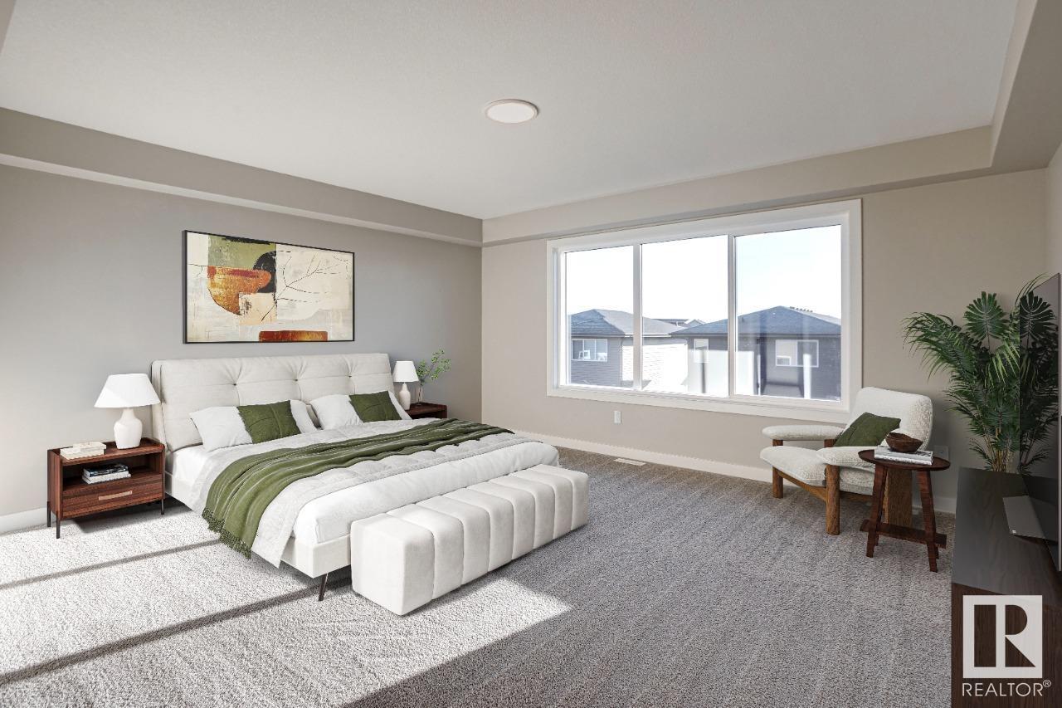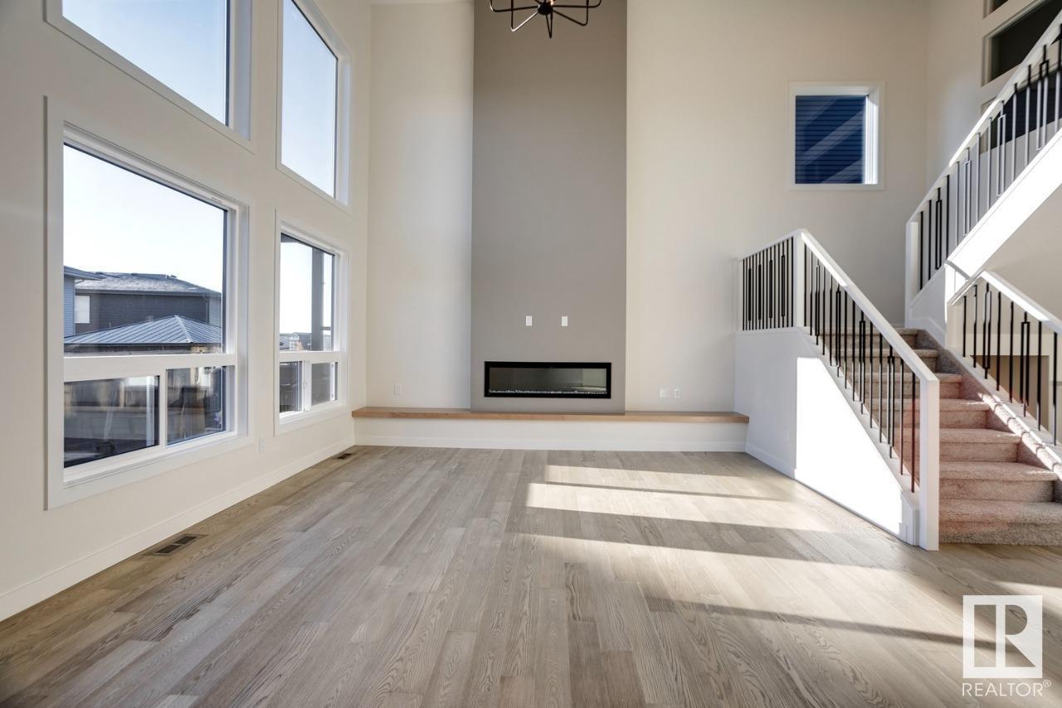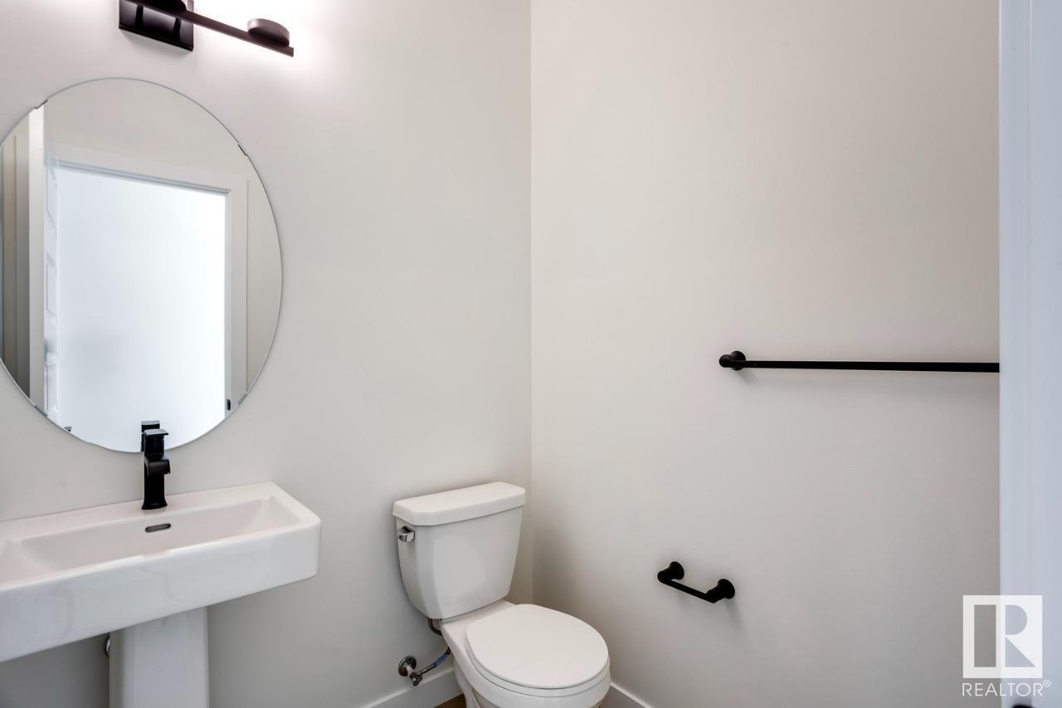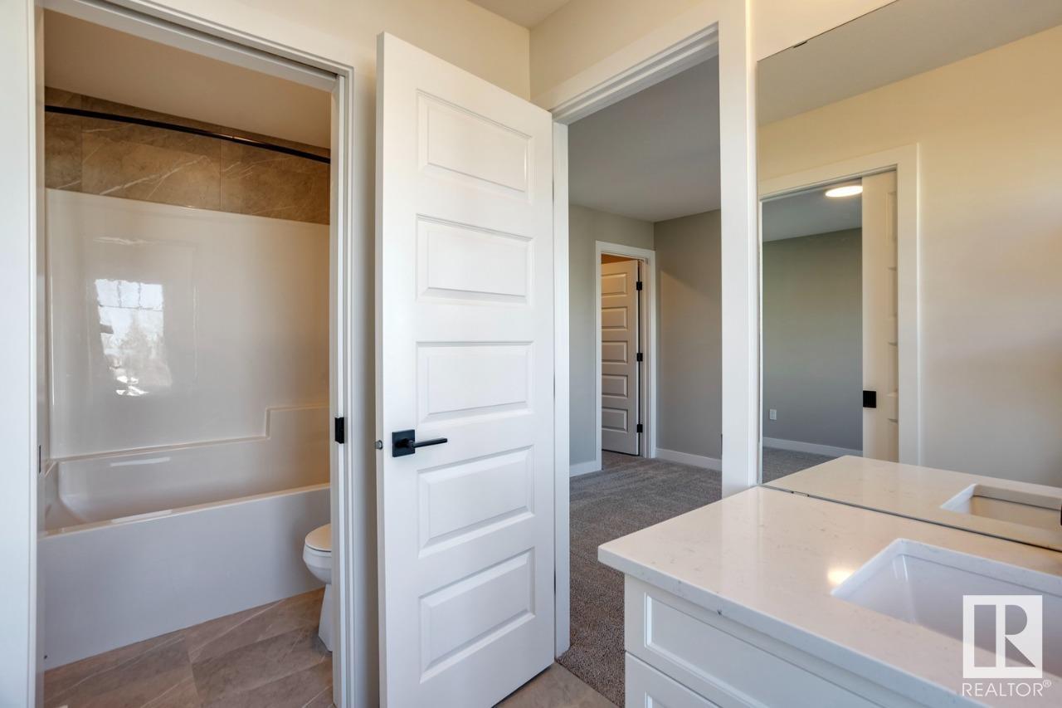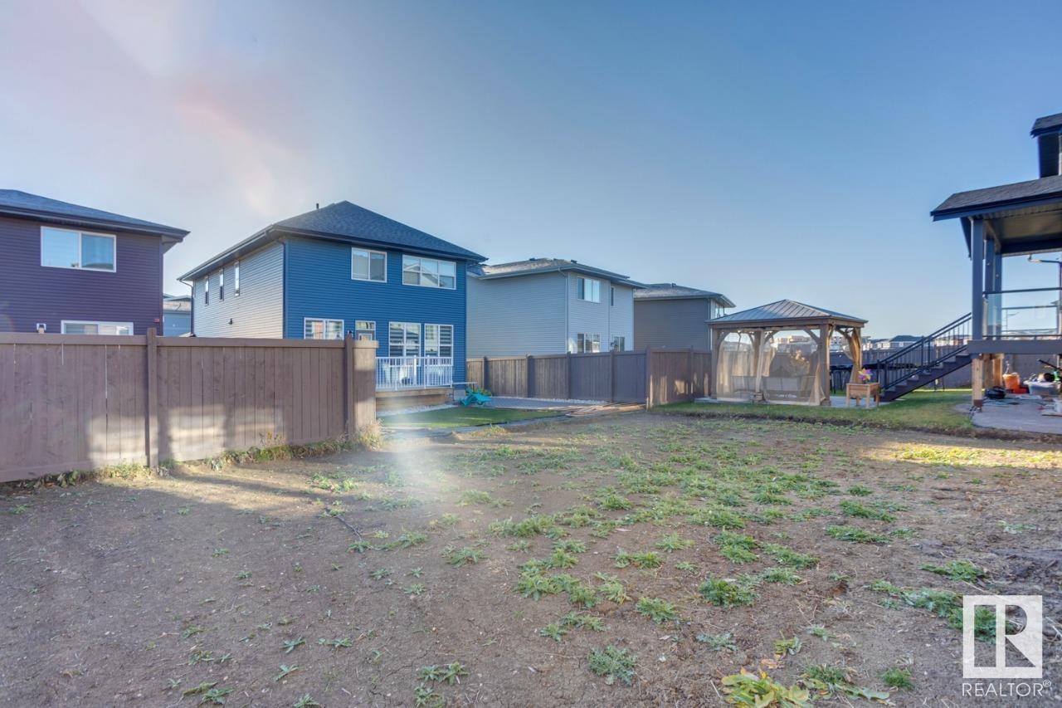20319 29 Av Nw Edmonton, Alberta T6M 0W5
$860,900
This exquisite estate home, located on a picturesque street, boasts a triple garage and a convenient side entrance to the basement. The main floor features a cozy den, with stunning quartz countertops and ceiling-high cabinets in the kitchen, complemented by hardwood and tile flooring. The upper floor is carpeted for comfort and includes an open-to-below high ceiling in the great room, creating a grand, airy atmosphere. An elegant electric fireplace enhances the living area. The luxurious 5-piece ensuite and a Jack and Jill bathroom offer ample convenience. The basement, with its 9-foot ceiling and three large windows, provides a bright, spacious area for various uses. The home also includes an entertainment bonus room and upper floor laundry, with MDF shelving throughout for optimal organization. *Photos are representative* (id:46923)
Property Details
| MLS® Number | E4412023 |
| Property Type | Single Family |
| Neigbourhood | The Uplands |
| Amenities Near By | Schools, Shopping |
| Features | Park/reserve, Closet Organizers, No Animal Home, No Smoking Home |
| Parking Space Total | 6 |
Building
| Bathroom Total | 3 |
| Bedrooms Total | 3 |
| Amenities | Ceiling - 9ft |
| Appliances | Hood Fan, Microwave |
| Basement Development | Unfinished |
| Basement Type | Full (unfinished) |
| Constructed Date | 2024 |
| Construction Style Attachment | Detached |
| Fireplace Fuel | Electric |
| Fireplace Present | Yes |
| Fireplace Type | Insert |
| Half Bath Total | 1 |
| Heating Type | Forced Air |
| Stories Total | 2 |
| Size Interior | 2,755 Ft2 |
| Type | House |
Parking
| Attached Garage |
Land
| Acreage | No |
| Land Amenities | Schools, Shopping |
Rooms
| Level | Type | Length | Width | Dimensions |
|---|---|---|---|---|
| Main Level | Den | 4.22 m | 2.9 m | 4.22 m x 2.9 m |
| Main Level | Breakfast | 4.62 m | 2.69 m | 4.62 m x 2.69 m |
| Main Level | Great Room | 4.57 m | 4.62 m | 4.57 m x 4.62 m |
| Upper Level | Primary Bedroom | 4.78 m | 4.5 m | 4.78 m x 4.5 m |
| Upper Level | Bedroom 2 | 3.05 m | 4.17 m | 3.05 m x 4.17 m |
| Upper Level | Bedroom 3 | 3.1 m | 4.06 m | 3.1 m x 4.06 m |
| Upper Level | Bonus Room | 4.67 m | 4.27 m | 4.67 m x 4.27 m |
https://www.realtor.ca/real-estate/27594786/20319-29-av-nw-edmonton-the-uplands
Contact Us
Contact us for more information

Jeff D. Jackson
Broker
10160 103 St Nw
Edmonton, Alberta T5J 0X6
(587) 602-3307






