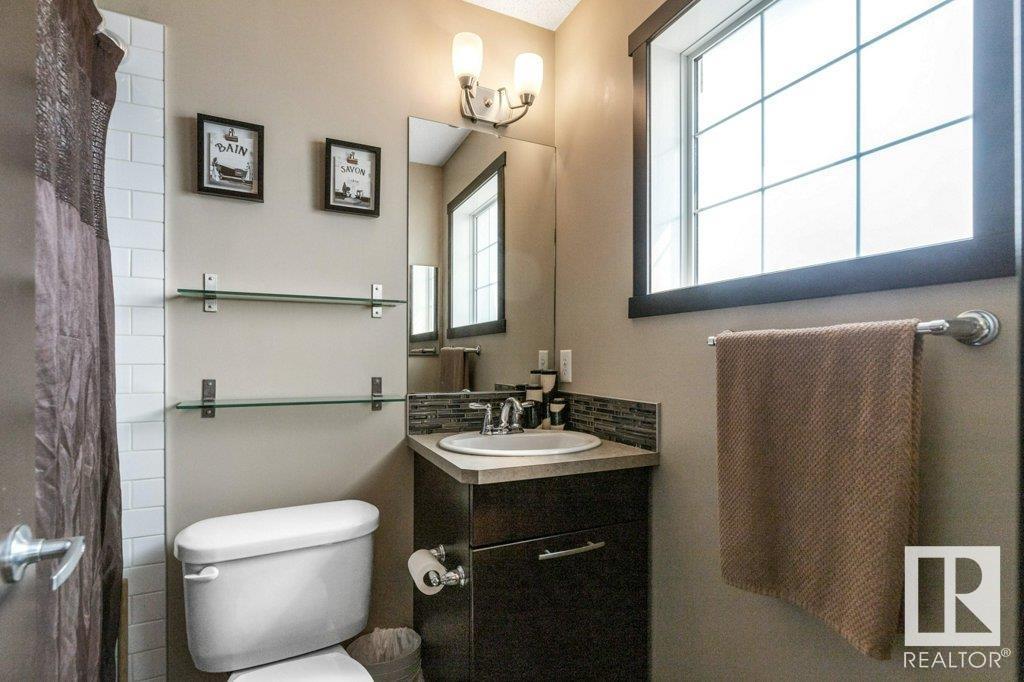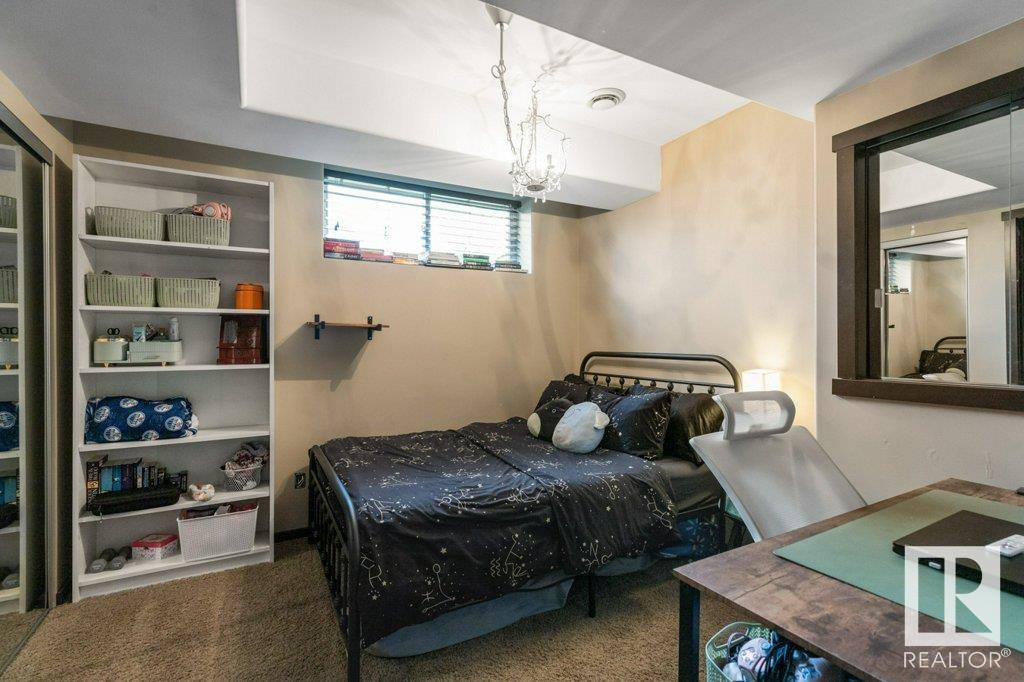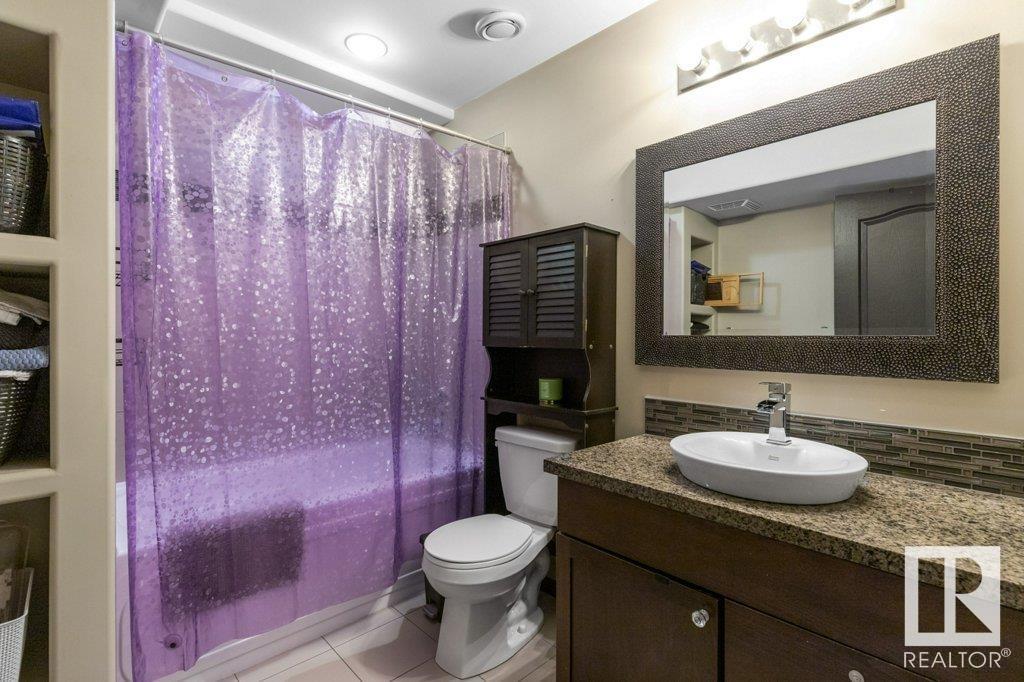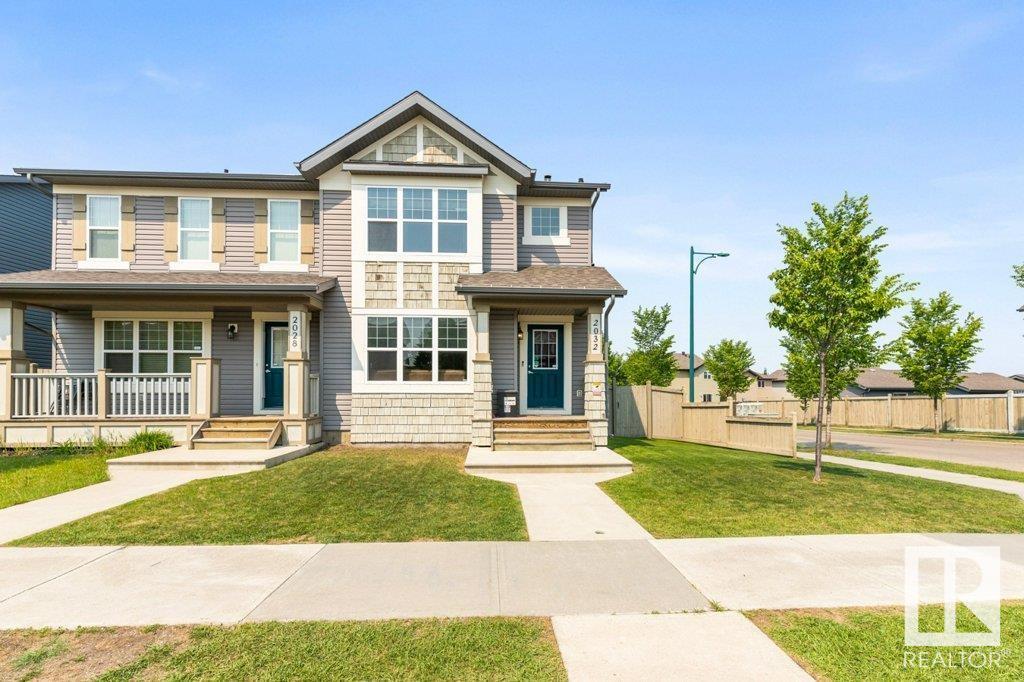2032 32 St Nw Edmonton, Alberta T6T 0K4
$418,650
Over 1850 sq/ft total living space in this family orientated 2-storey half duplex with a fully finished basement with a double detached garage & situated on a corner lot with ample extra street parking if required. The main floor is an open concept layout with a mid kitchen plan featuring an island & stainless steel appliances. There is a 2-pce bath located at the rear of the home just off the mud room. The upper level features a large primary suite complete with 4-pce ensuite & walk in closet. There are 2 more well sized bedrooms & a 4-pce bath on the upper floor. The fully developed basement adds a spacious family room, 4th bedroom & 3rd full bath along with addition storage & a mechanical room. Outside you will find a cozy deck off the back of the home which leads to the west facing pie lot that is fully fenced & landscaped. The double detached garage gives you 2 parking stalls + a vehicle can be parked on the driveway as well. The corner lot gives you ample privacy with only one direct neighbour. (id:46923)
Property Details
| MLS® Number | E4440257 |
| Property Type | Single Family |
| Neigbourhood | Laurel |
| Amenities Near By | Playground, Public Transit, Schools, Shopping |
| Features | Corner Site, Flat Site, Lane, No Smoking Home |
| Parking Space Total | 3 |
Building
| Bathroom Total | 4 |
| Bedrooms Total | 4 |
| Amenities | Vinyl Windows |
| Appliances | Dishwasher, Dryer, Microwave, Refrigerator, Stove, Washer, Window Coverings |
| Basement Development | Finished |
| Basement Type | Full (finished) |
| Constructed Date | 2010 |
| Construction Style Attachment | Semi-detached |
| Fire Protection | Smoke Detectors |
| Half Bath Total | 1 |
| Heating Type | Forced Air |
| Stories Total | 2 |
| Size Interior | 1,266 Ft2 |
| Type | Duplex |
Parking
| Detached Garage |
Land
| Acreage | No |
| Fence Type | Fence |
| Land Amenities | Playground, Public Transit, Schools, Shopping |
| Size Irregular | 337.65 |
| Size Total | 337.65 M2 |
| Size Total Text | 337.65 M2 |
Rooms
| Level | Type | Length | Width | Dimensions |
|---|---|---|---|---|
| Basement | Family Room | 4.37 m | 4.55 m | 4.37 m x 4.55 m |
| Basement | Bedroom 4 | 3.11 m | 3.07 m | 3.11 m x 3.07 m |
| Basement | Utility Room | 2.69 m | 2.32 m | 2.69 m x 2.32 m |
| Main Level | Living Room | 4.074.65 | ||
| Main Level | Dining Room | 3.3 m | 3.64 m | 3.3 m x 3.64 m |
| Main Level | Kitchen | 3.36 m | 4.6 m | 3.36 m x 4.6 m |
| Upper Level | Primary Bedroom | 3.55 m | 4.16 m | 3.55 m x 4.16 m |
| Upper Level | Bedroom 2 | 3.06 m | 3.26 m | 3.06 m x 3.26 m |
| Upper Level | Bedroom 3 | 3.06 m | 2.79 m | 3.06 m x 2.79 m |
https://www.realtor.ca/real-estate/28413979/2032-32-st-nw-edmonton-laurel
Contact Us
Contact us for more information
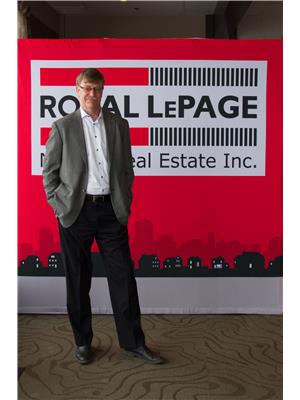
Frank A. Vanderbleek
Associate
(780) 431-5624
www.franklythebest.ca/
twitter.com/FrankvdBLEEK
www.facebook.com/FrankVanderbleekroyallepage
www.linkedin.com/in/frank-vanderbleek-86677844/
3018 Calgary Trail Nw
Edmonton, Alberta T6J 6V4
(780) 431-5600
(780) 431-5624





















