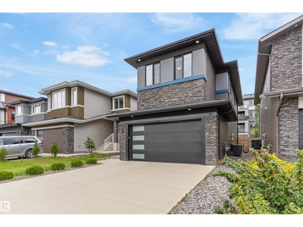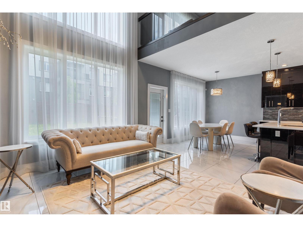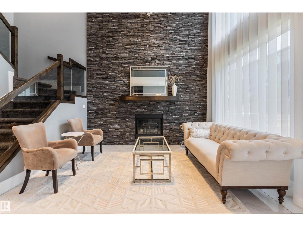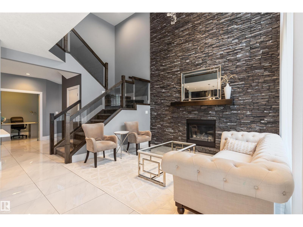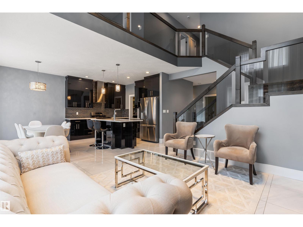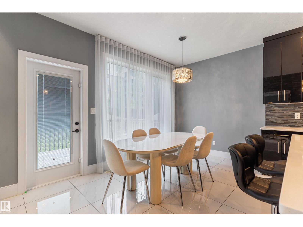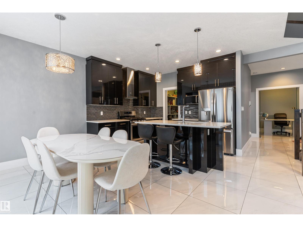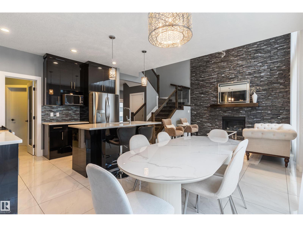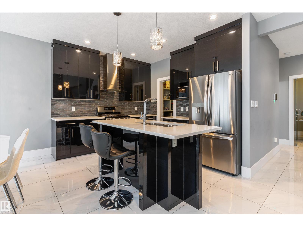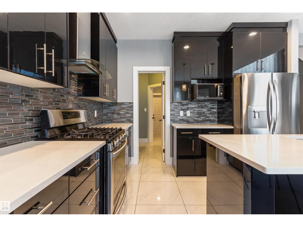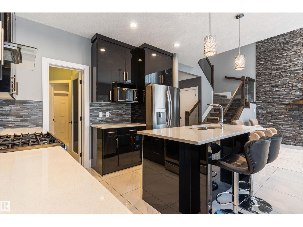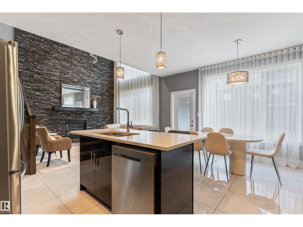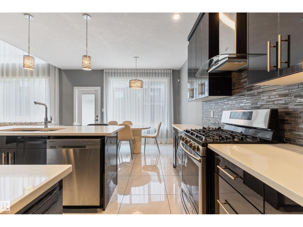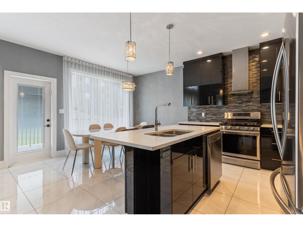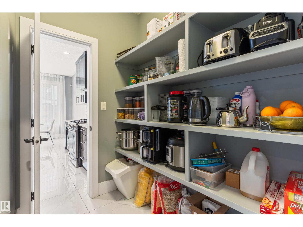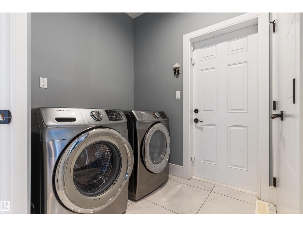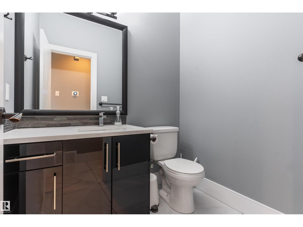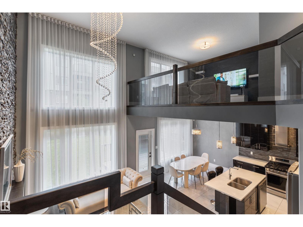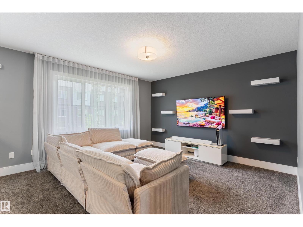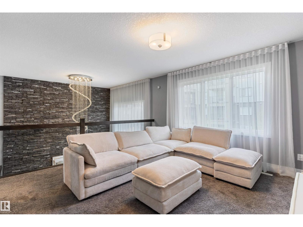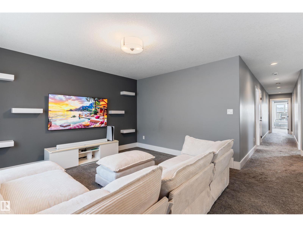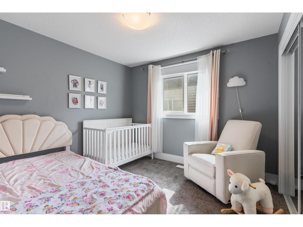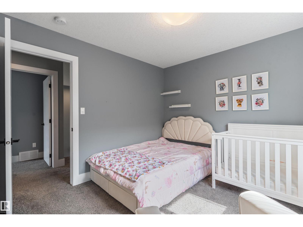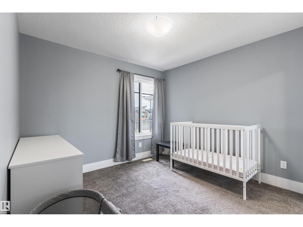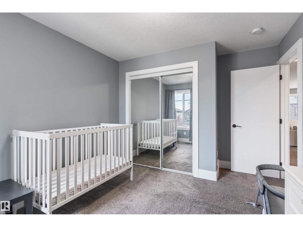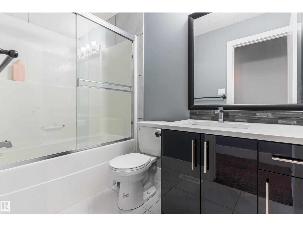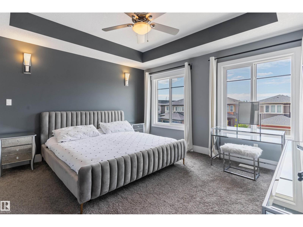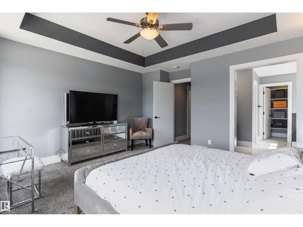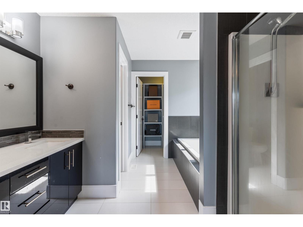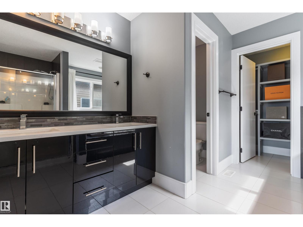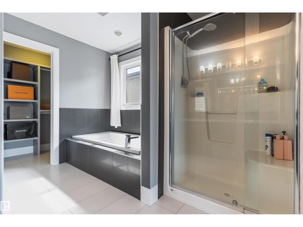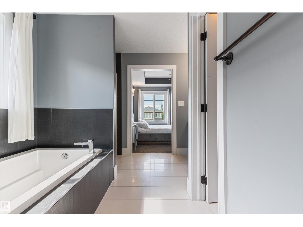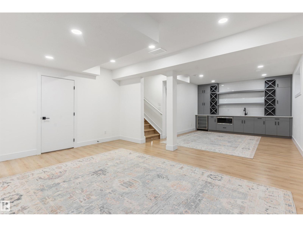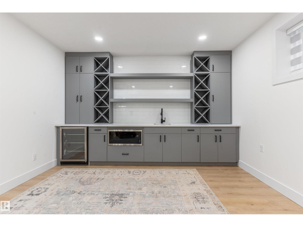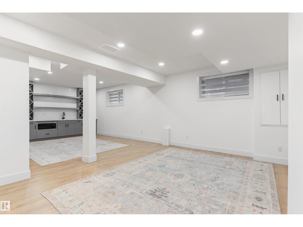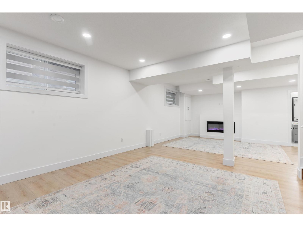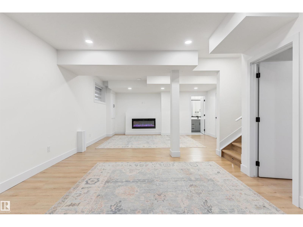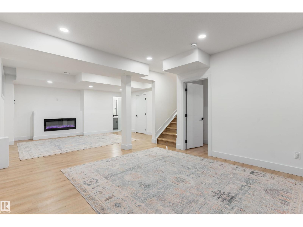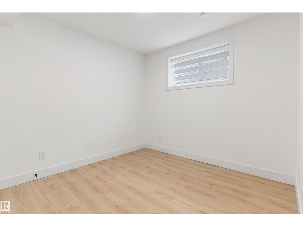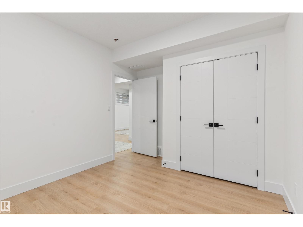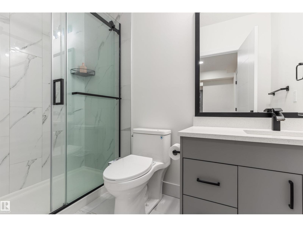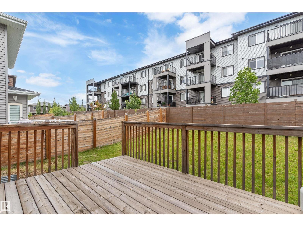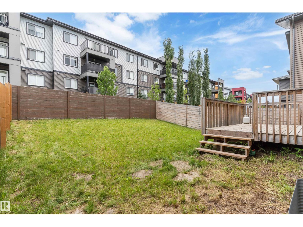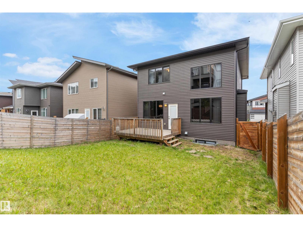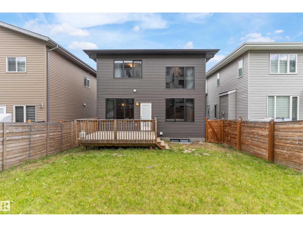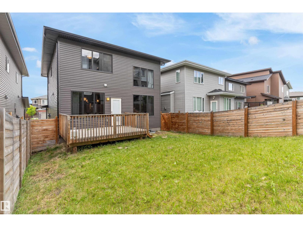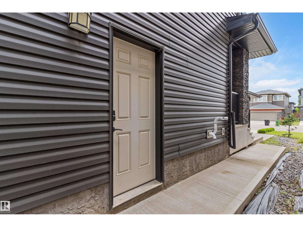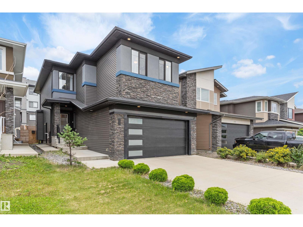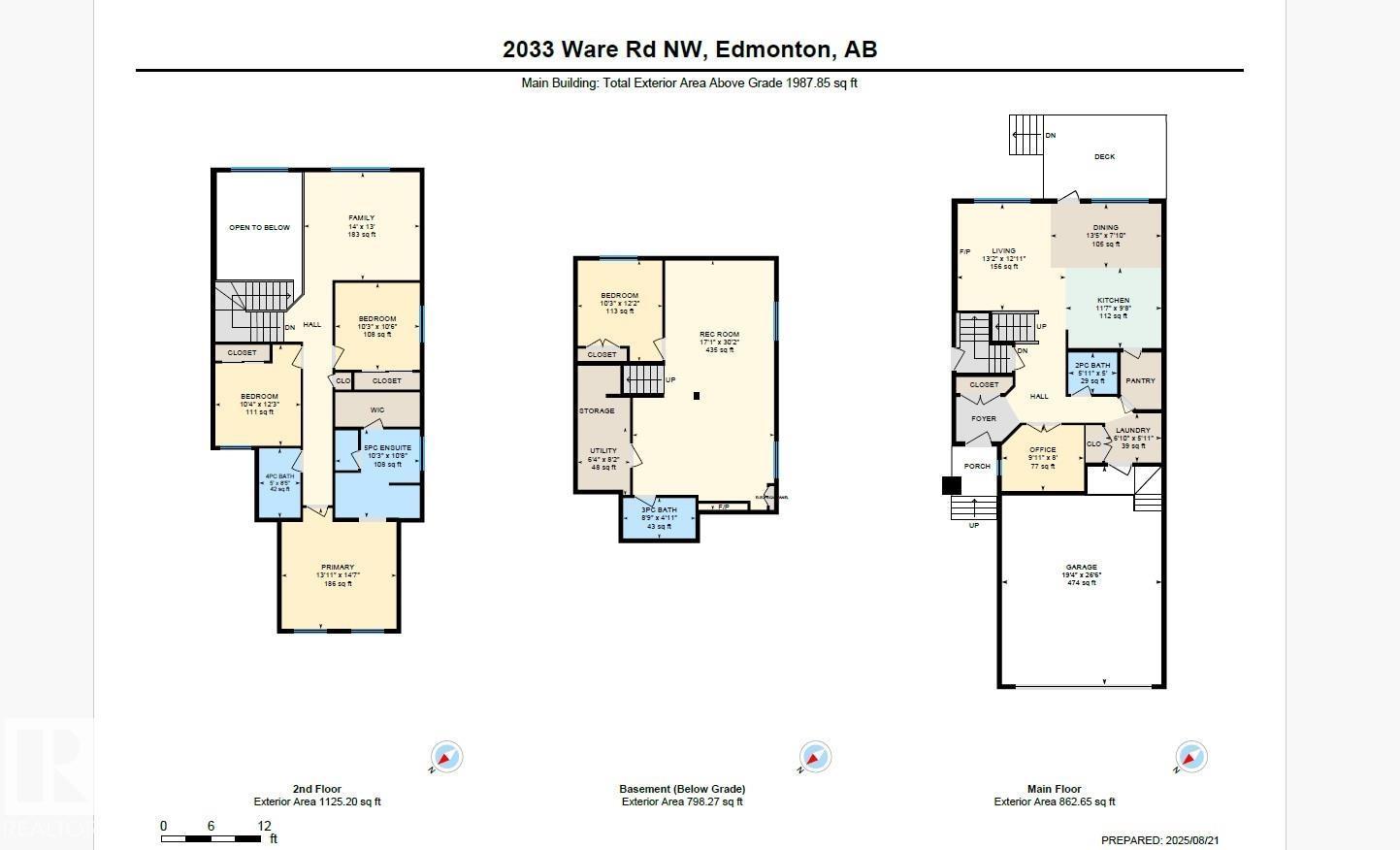2033 Ware Rd Nw Edmonton, Alberta T6W 2W4
$715,000
Welcome home to this fully finished home w/ double front attached garage in the prestigious community of One @ Windermere! This air conditioned 2 storey home with side entrance includes an open to below living room with floor to ceiling stone feature wall, gourmet kitchen with quartz counter tops, full cabinets & stainless steel appliances. The main floor den with glass doors is perfect for your home office. Upstairs you'll find a bright bonus room, 3 bedrooms with 2 full baths including a luxurious ensuite. You can access the basement from inside the home or the convenient side entrance. Downstairs you'll find luxury vinyl plank floors, custom wet bar with mini fridge, microwave and rec space for all your fun game nights. A bedroom and full bath is perfect for friends, family & guests. Outside you'll find a generous sized back yard, full deck and gas line for your BBQ. Located near schools, walking trails, shopping, restaurants, golf courses & more! (id:46923)
Open House
This property has open houses!
1:00 pm
Ends at:4:00 pm
Property Details
| MLS® Number | E4454326 |
| Property Type | Single Family |
| Neigbourhood | Windermere |
| Amenities Near By | Golf Course, Public Transit, Schools, Shopping |
| Features | Wet Bar, No Animal Home, No Smoking Home |
Building
| Bathroom Total | 4 |
| Bedrooms Total | 4 |
| Appliances | Dishwasher, Dryer, Garage Door Opener Remote(s), Garage Door Opener, Hood Fan, Refrigerator, Gas Stove(s), Washer, Window Coverings |
| Basement Development | Finished |
| Basement Type | Full (finished) |
| Constructed Date | 2016 |
| Construction Style Attachment | Detached |
| Cooling Type | Central Air Conditioning |
| Half Bath Total | 1 |
| Heating Type | Forced Air |
| Stories Total | 2 |
| Size Interior | 1,988 Ft2 |
| Type | House |
Parking
| Attached Garage |
Land
| Acreage | No |
| Land Amenities | Golf Course, Public Transit, Schools, Shopping |
Rooms
| Level | Type | Length | Width | Dimensions |
|---|---|---|---|---|
| Basement | Bedroom 4 | 10'3" x 12'2" | ||
| Basement | Recreation Room | 17'1" x 30'2" | ||
| Main Level | Living Room | 13'2" x 12'11 | ||
| Main Level | Dining Room | 13'5" x 7'10" | ||
| Main Level | Kitchen | 11'7" x 9'8" | ||
| Main Level | Den | 9'11" x 8' | ||
| Upper Level | Primary Bedroom | 13'11 x 14'7" | ||
| Upper Level | Bedroom 2 | 10'4 x 12'3" | ||
| Upper Level | Bedroom 3 | 10'3" x 10'6" | ||
| Upper Level | Bonus Room | 14' x 13' |
https://www.realtor.ca/real-estate/28767506/2033-ware-rd-nw-edmonton-windermere
Contact Us
Contact us for more information
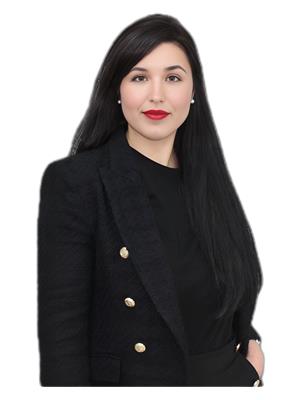
Zara Sultani
Associate
www.waheedmayell.com/
www.instagram.com/sellingyeg_zara/
4107 99 St Nw
Edmonton, Alberta T6E 3N4
(780) 450-6300
(780) 450-6670

Waheed Mayell
Associate
www.linkedin.com/in/waheed-mayell-784299260
www.instagram.com/waheedmayellrealestate/
4107 99 St Nw
Edmonton, Alberta T6E 3N4
(780) 450-6300
(780) 450-6670

