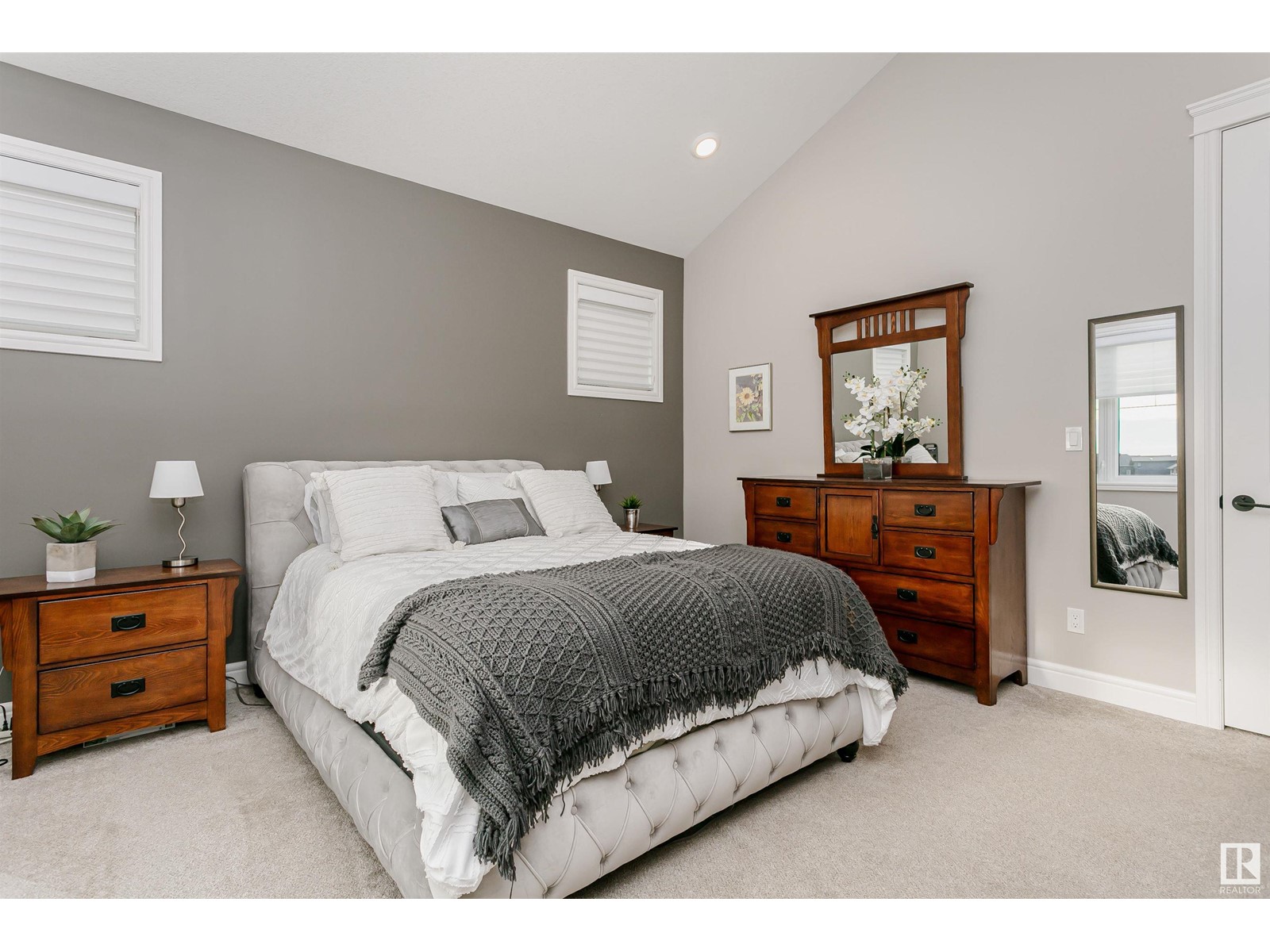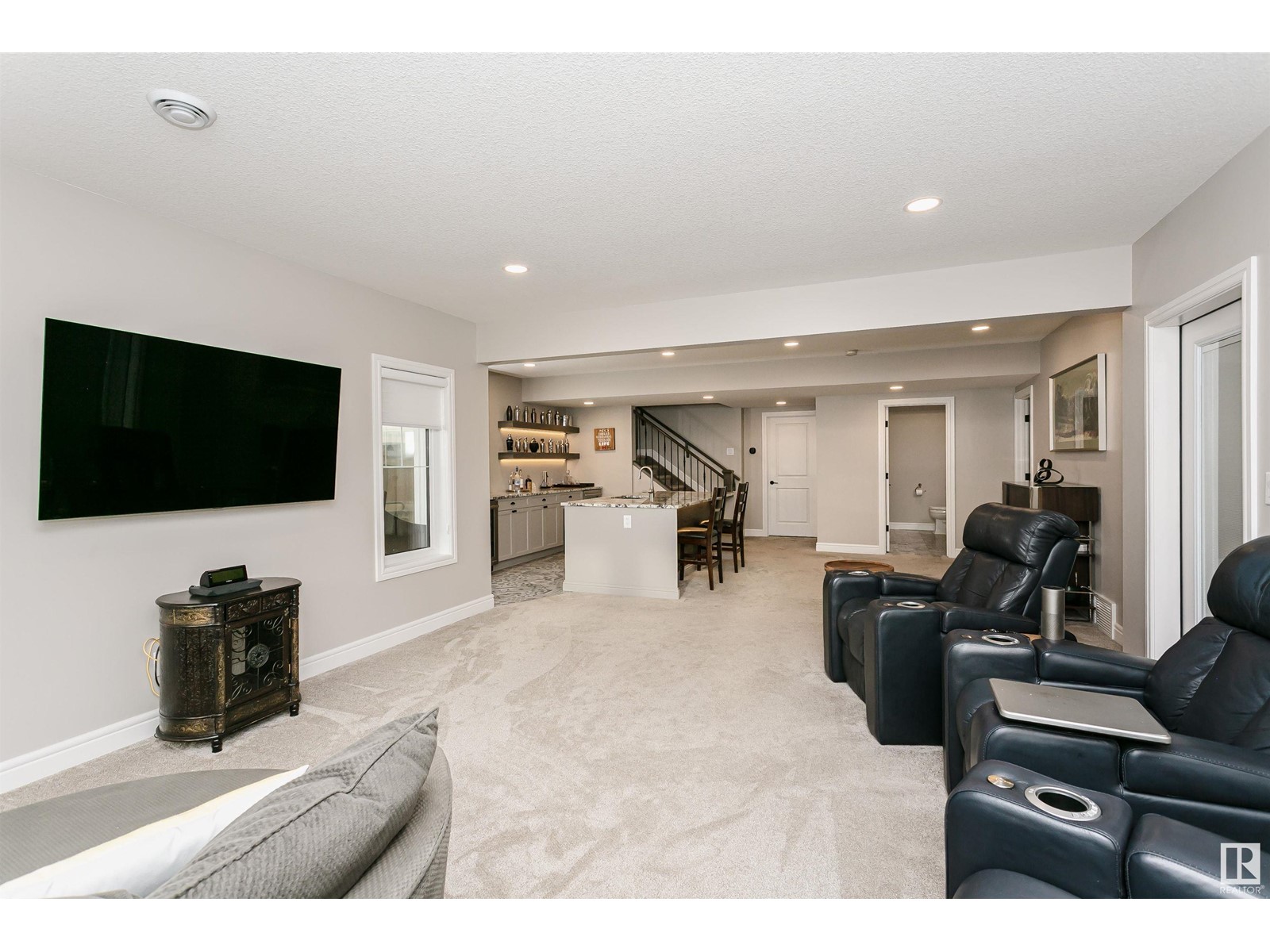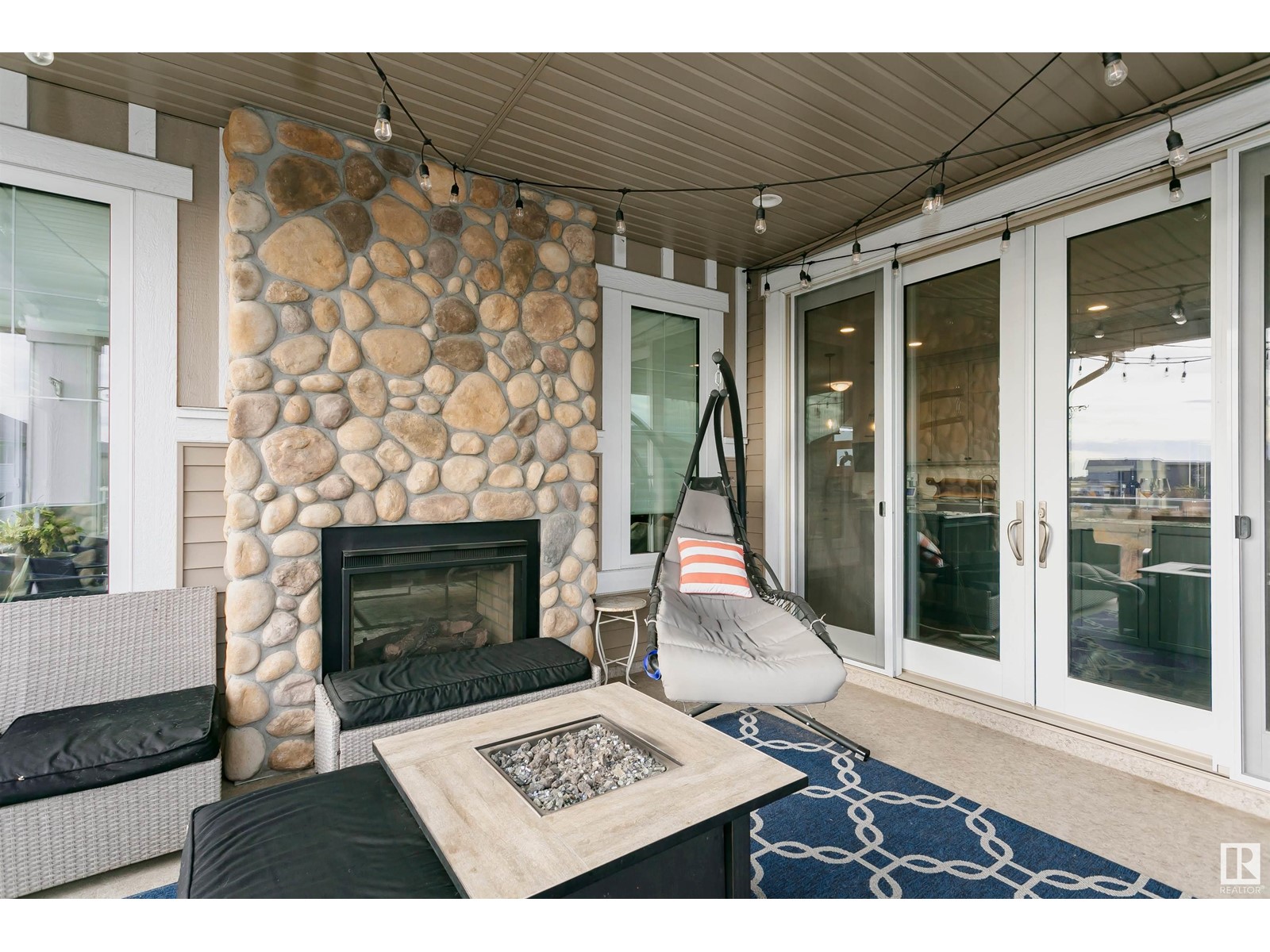20335 29 Av Nw Edmonton, Alberta T6M 0W5
$1,058,888
You will love entertaining friends and family in this beautiful Augusta built home in The Uplands at Riverview. The gourmet kitchen is a chef's dream, complete with stainless steel appliances, an abundance of counter space, oversized island, walk thru pantry and large eating area. The living room features soaring vaulted ceilings, large windows & a double-sided gas fireplace leading out to the outside deck with stunning South views of the pond & walking trail. The den is ideal as a home office. The upper level includes 4 bedrooms, a bonus room, & a 4 pcs bathroom. The primary bedroom is spacious & has beautiful, vaulted ceilings & a luxurious 5 pc ensuite w/ custom tiled shower, freestanding tub and walk-in closet. The laundry room is well designed. The Walk out basement showcases a wet bar area, Theatre/ rec space, an additional bedroom & 4 pc ensuite. Take a walk out to your breathtaking back yard which features a maintenance free yard with a wonderful view of the pond. Enjoy your triple car garage! (id:46923)
Property Details
| MLS® Number | E4362542 |
| Property Type | Single Family |
| Neigbourhood | The Uplands |
| AmenitiesNearBy | Playground, Public Transit, Schools, Shopping |
| Features | See Remarks, Wet Bar, No Smoking Home |
| ParkingSpaceTotal | 6 |
| Structure | Deck |
Building
| BathroomTotal | 5 |
| BedroomsTotal | 5 |
| Amenities | Ceiling - 10ft |
| Appliances | Dryer, Freezer, Garage Door Opener Remote(s), Garage Door Opener, Hood Fan, Oven - Built-in, Refrigerator, Stove, Washer, Water Softener, Window Coverings, Wine Fridge, Dishwasher |
| BasementDevelopment | Finished |
| BasementFeatures | Walk Out |
| BasementType | Full (finished) |
| CeilingType | Vaulted |
| ConstructedDate | 2018 |
| ConstructionStyleAttachment | Detached |
| CoolingType | Central Air Conditioning |
| FireProtection | Smoke Detectors |
| FireplaceFuel | Gas |
| FireplacePresent | Yes |
| FireplaceType | Unknown |
| HalfBathTotal | 2 |
| HeatingType | Forced Air |
| StoriesTotal | 2 |
| SizeInterior | 3108.2944 Sqft |
| Type | House |
Parking
| Attached Garage |
Land
| Acreage | No |
| FenceType | Fence |
| LandAmenities | Playground, Public Transit, Schools, Shopping |
| SizeIrregular | 571.29 |
| SizeTotal | 571.29 M2 |
| SizeTotalText | 571.29 M2 |
Rooms
| Level | Type | Length | Width | Dimensions |
|---|---|---|---|---|
| Lower Level | Bedroom 5 | 3.91 m | 4.45 m | 3.91 m x 4.45 m |
| Main Level | Living Room | 4.71 m | 4.89 m | 4.71 m x 4.89 m |
| Main Level | Dining Room | 4.31 m | 4.43 m | 4.31 m x 4.43 m |
| Main Level | Kitchen | 6.66 m | 4.43 m | 6.66 m x 4.43 m |
| Main Level | Den | 2.9 m | 2.8 m | 2.9 m x 2.8 m |
| Upper Level | Primary Bedroom | 4.13 m | 4.51 m | 4.13 m x 4.51 m |
| Upper Level | Bedroom 2 | 4.04 m | 3.47 m | 4.04 m x 3.47 m |
| Upper Level | Bedroom 3 | 4.12 m | 3.49 m | 4.12 m x 3.49 m |
| Upper Level | Bedroom 4 | 3.09 m | 3.8 m | 3.09 m x 3.8 m |
| Upper Level | Bonus Room | 5.71 m | 4.02 m | 5.71 m x 4.02 m |
https://www.realtor.ca/real-estate/26187878/20335-29-av-nw-edmonton-the-uplands
Interested?
Contact us for more information
Sheryl Stephens
Associate
200-10835 124 St Nw
Edmonton, Alberta T5M 0H4



























































