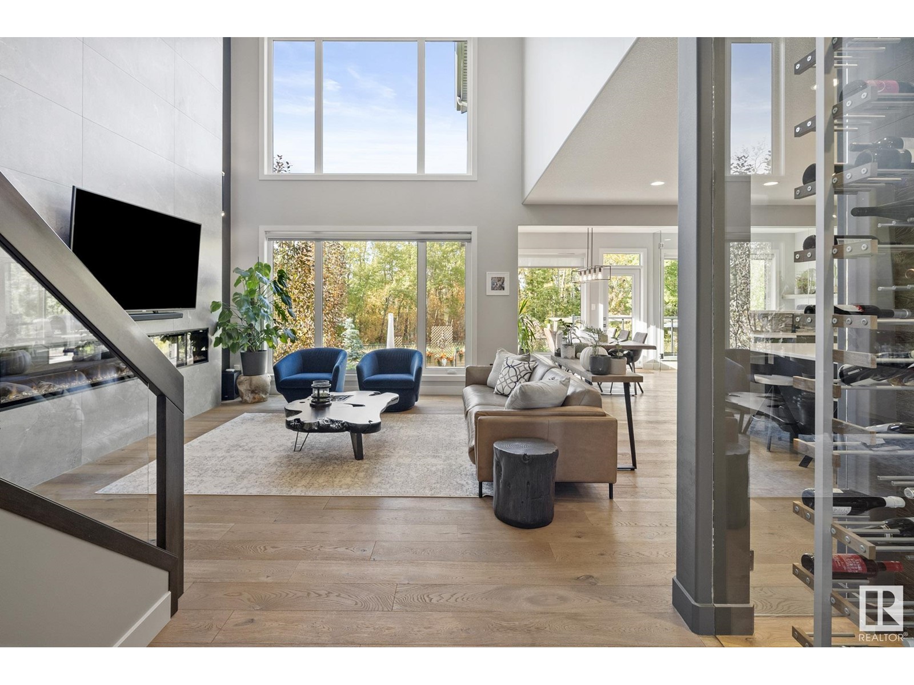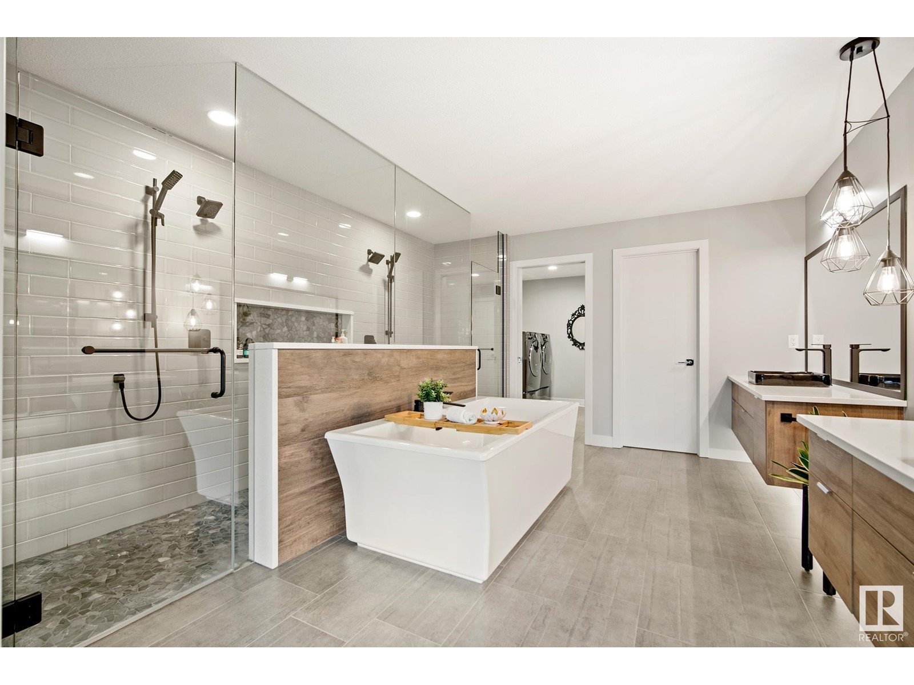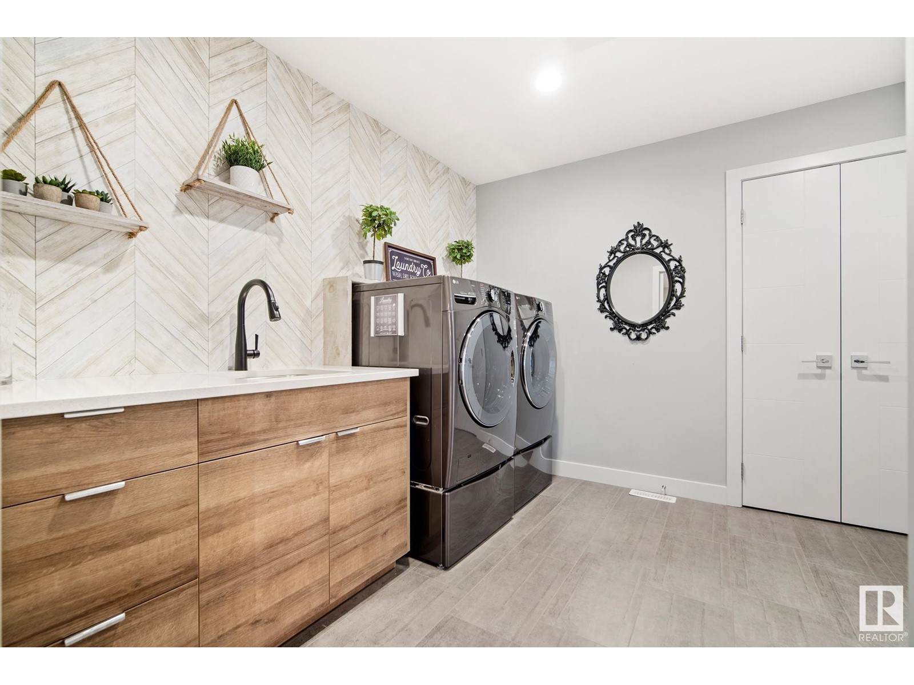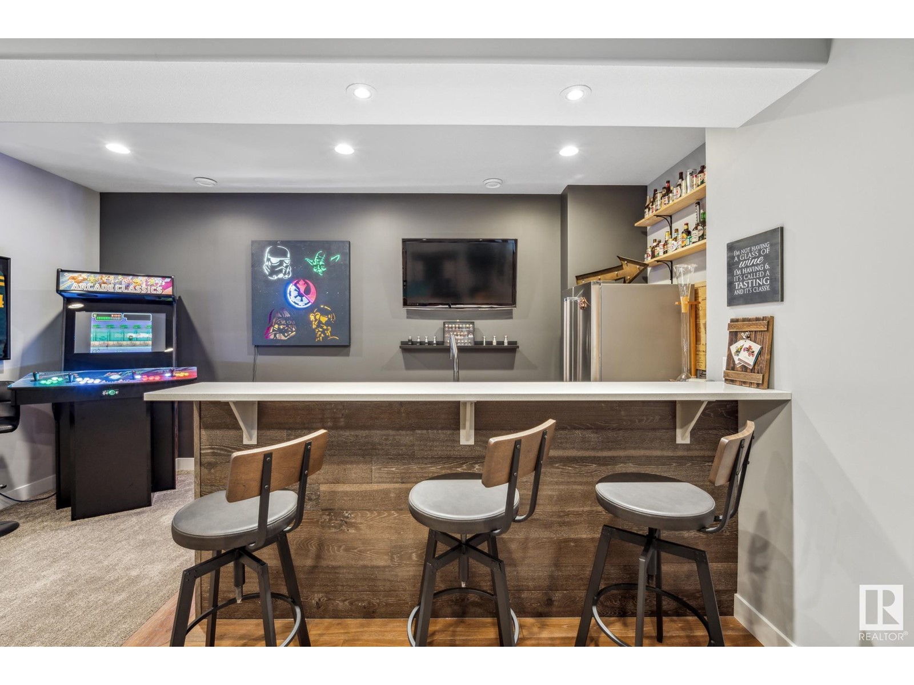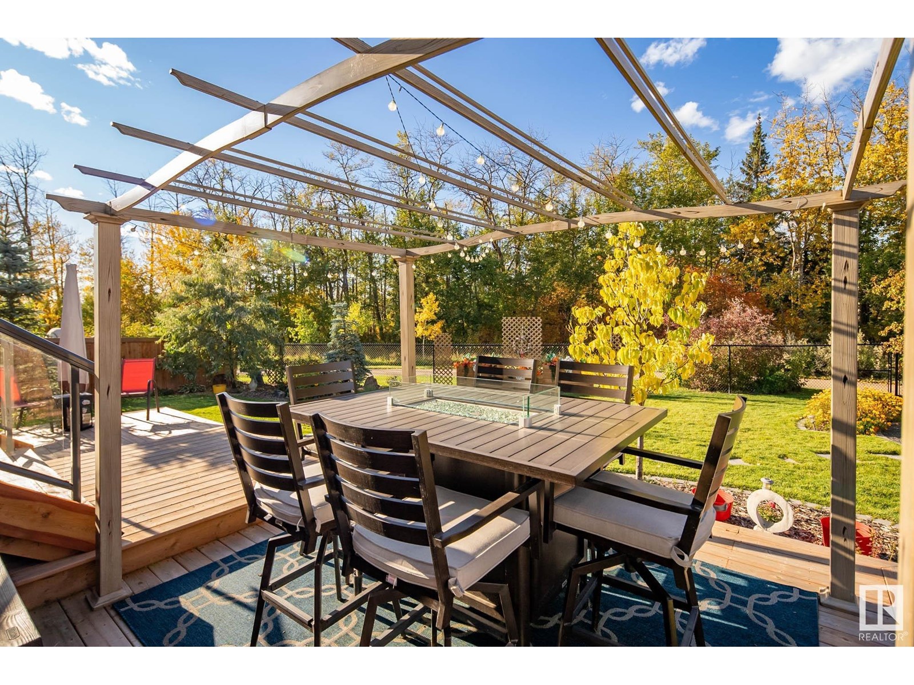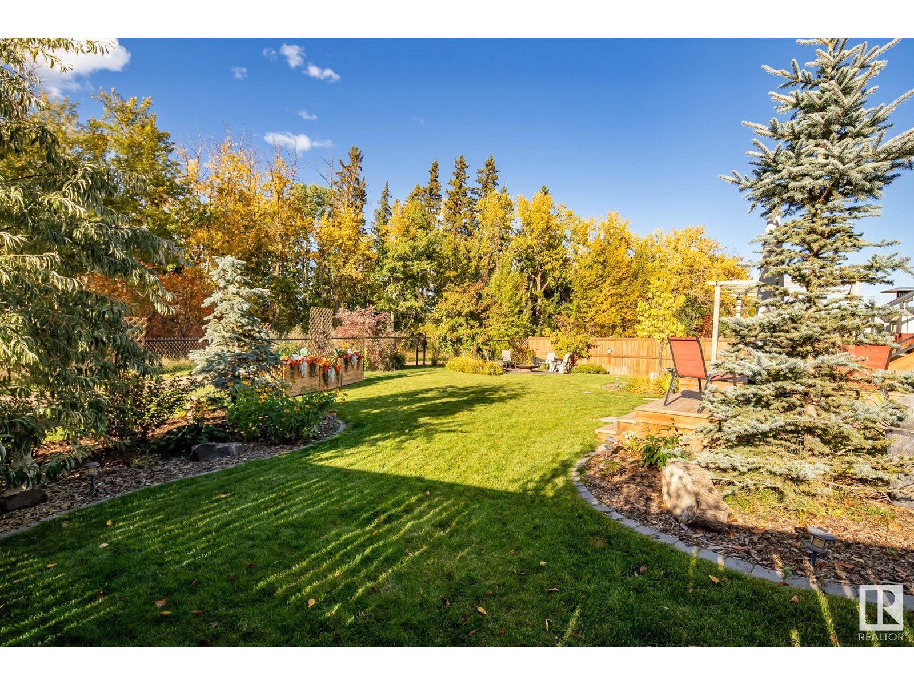20356 29 Av Nw Edmonton, Alberta T6M 0W4
$1,179,000
This isn't your standard family home, and it isn't meant to be. An entertainer's paradise tailored for those who demand nothing but the best. Step into indulgence with spacious interiors, high ceilings, and exquisite designer finishes. The chef's kitchen is a culinary haven, with function and flair for those who truly appreciate the finer things. Entertaining? Impeccably designed living areas beckon. Bring the party outdoors to your own private oasis. Upstairs, the opulent main suite offers unparalleled comfort, breathtaking views, and a spa-like ensuite that's pure indulgence. It doesn't stop there. This home is designed for the future, with cutting-edge technological upgrades like expandable home automation, EV outlets in the heated garage, a heated driveway to make winters a breeze. This is luxury living epitomized. This is an executive statement. Designed for those who appreciate the art of living well and seek an elevated lifestyle of comfort, elegance, and convenience. Are you ready to embrace it? (id:46923)
Property Details
| MLS® Number | E4404999 |
| Property Type | Single Family |
| Neigbourhood | The Uplands |
| AmenitiesNearBy | Park, Shopping |
| Features | Private Setting, Ravine, No Back Lane, Wet Bar, Closet Organizers, No Smoking Home |
| ParkingSpaceTotal | 9 |
| Structure | Deck, Porch |
| ViewType | Ravine View |
Building
| BathroomTotal | 4 |
| BedroomsTotal | 2 |
| Amenities | Ceiling - 9ft, Vinyl Windows |
| Appliances | Dishwasher, Microwave, Refrigerator, Storage Shed, Washer, Window Coverings |
| BasementDevelopment | Finished |
| BasementType | Full (finished) |
| ConstructedDate | 2019 |
| ConstructionStyleAttachment | Detached |
| CoolingType | Central Air Conditioning |
| FireProtection | Smoke Detectors |
| FireplaceFuel | Gas |
| FireplacePresent | Yes |
| FireplaceType | Unknown |
| HalfBathTotal | 1 |
| HeatingType | Forced Air |
| StoriesTotal | 2 |
| SizeInterior | 2446.2063 Sqft |
| Type | House |
Parking
| Attached Garage |
Land
| Acreage | No |
| FenceType | Fence |
| LandAmenities | Park, Shopping |
Rooms
| Level | Type | Length | Width | Dimensions |
|---|---|---|---|---|
| Basement | Family Room | 8.9 m | 7.04 m | 8.9 m x 7.04 m |
| Basement | Other | 5.32 m | 2.48 m | 5.32 m x 2.48 m |
| Main Level | Living Room | 4.17 m | 4.61 m | 4.17 m x 4.61 m |
| Main Level | Dining Room | 3.08 m | 2.51 m | 3.08 m x 2.51 m |
| Main Level | Kitchen | 5.28 m | 5.21 m | 5.28 m x 5.21 m |
| Main Level | Den | 2.72 m | 2.51 m | 2.72 m x 2.51 m |
| Main Level | Mud Room | 2.39 m | 2.84 m | 2.39 m x 2.84 m |
| Upper Level | Primary Bedroom | 4.49 m | 6.33 m | 4.49 m x 6.33 m |
| Upper Level | Bedroom 2 | 3.95 m | 3.67 m | 3.95 m x 3.67 m |
| Upper Level | Laundry Room | 3.04 m | 3 m | 3.04 m x 3 m |
https://www.realtor.ca/real-estate/27372660/20356-29-av-nw-edmonton-the-uplands
Interested?
Contact us for more information
Beverley A. Hasinoff
Associate
18831 111 Ave Nw
Edmonton, Alberta T5S 2X4

