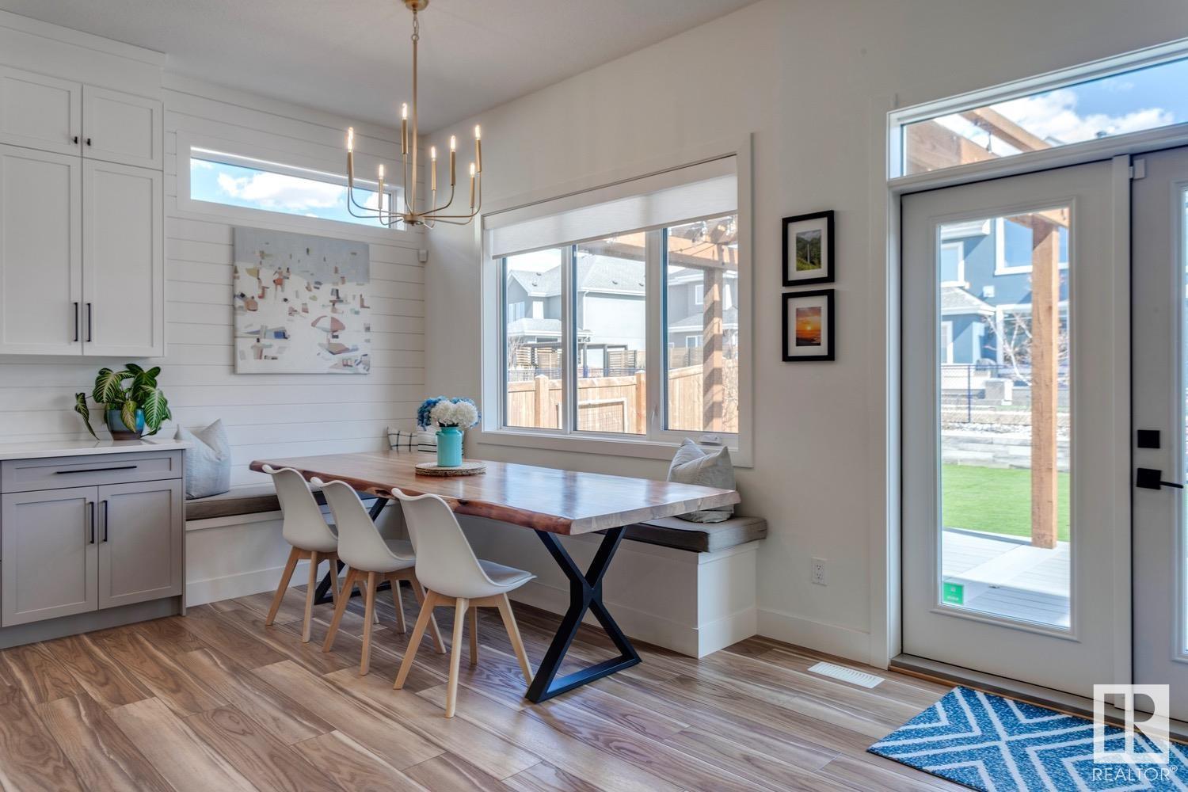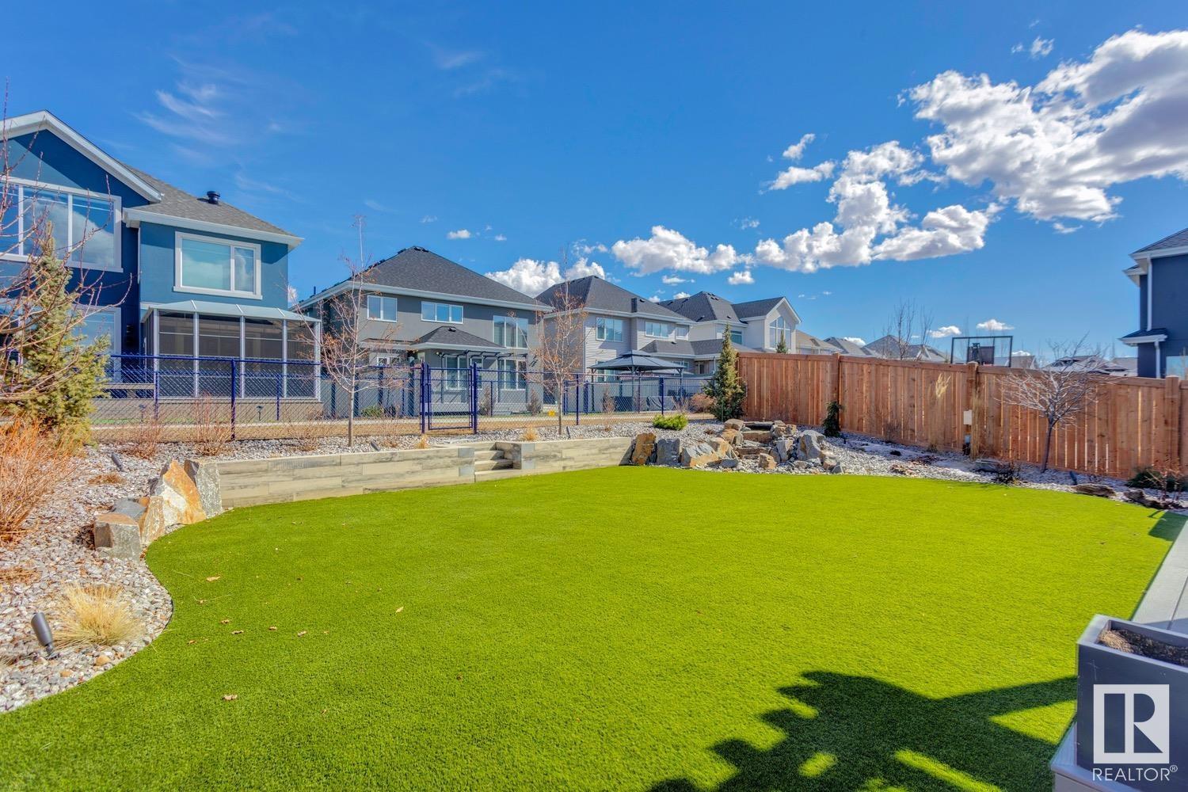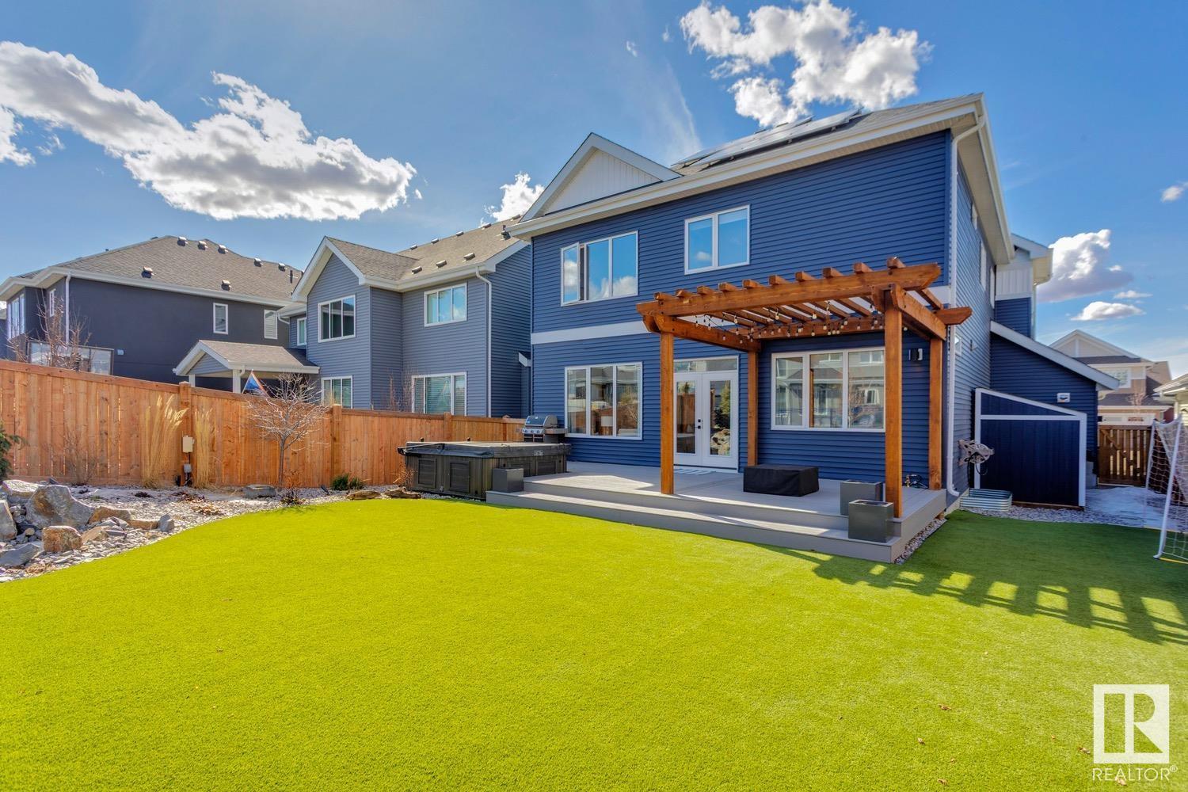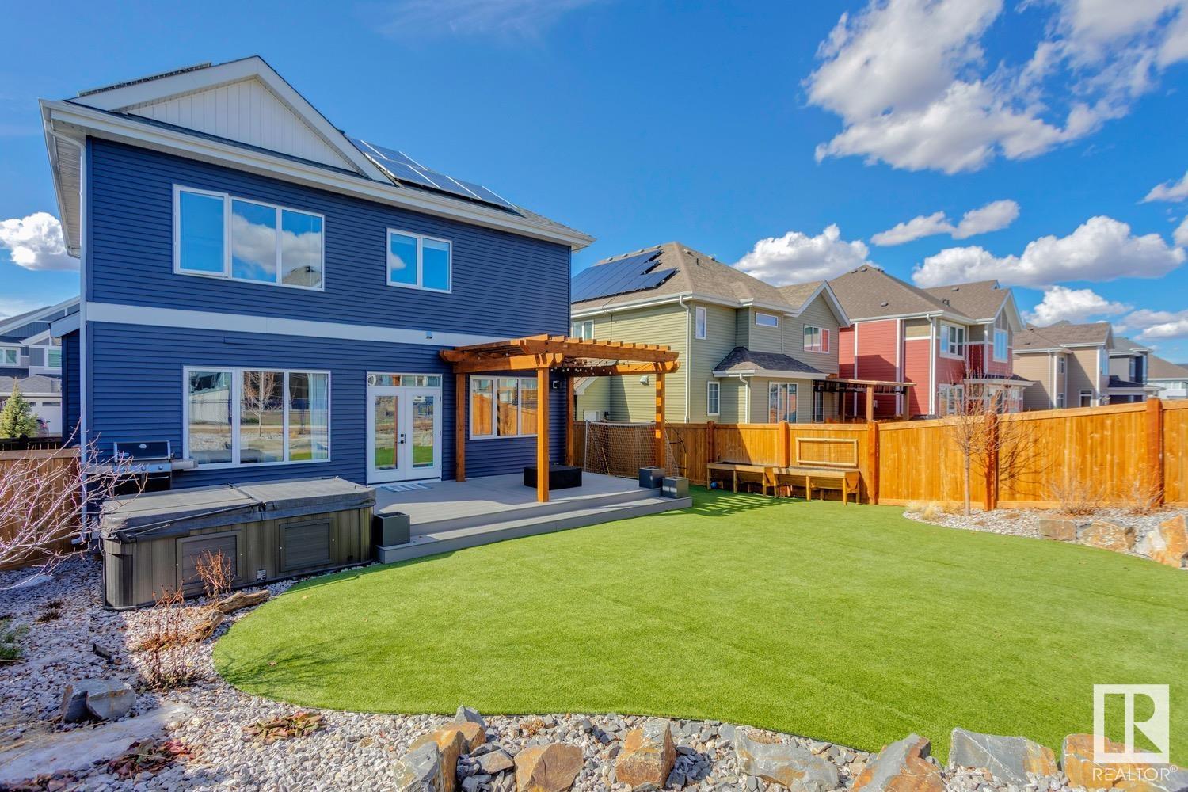2037 89b St Sw Edmonton, Alberta T6X 0R9
$1,195,000
Absolutely Gorgeous Home in the Estates of Lake Summerside! This stunning 2-storey offers over 3400 sqft of living space and presents like a dream! The main floor features a lavish kitchen w/quartz counters, premium cabinetry and high end appliances. Beautiful living area w/gas fireplace, dining w/built-in bench seating, nice mudroom area, 10ft ceilings throughout. Upstairs you will find the primary w/walk-in closet and spa-like 5-pc ensuite. Three additional bedrooms, ensuite/jack-jill bathrooms, bonus/office area w/built-in desk, and laundry. The FULLY FINISHED lower level features 10ft ceilings, in-floor heat, a huge rec room, fitness area, 4-pc bath, and storage space. Oversized/heated triple garage w/epoxy flooring. SOLAR PANELS. Outside you will enjoy the low maintenance/artificial turf landscaping, irrigation system, waterfall feature, and composite deck w/cedar pergola. Close to great schools, walking path direct to communal dock, and the amenities of Lake Summerside. An amazing family home! (id:46923)
Property Details
| MLS® Number | E4430373 |
| Property Type | Single Family |
| Neigbourhood | Summerside |
| Amenities Near By | Airport, Playground, Schools, Shopping |
| Community Features | Lake Privileges |
| Features | See Remarks, Flat Site, No Smoking Home |
| Structure | Deck |
Building
| Bathroom Total | 5 |
| Bedrooms Total | 4 |
| Amenities | Ceiling - 10ft |
| Appliances | Dishwasher, Dryer, Garage Door Opener Remote(s), Garage Door Opener, Hood Fan, Refrigerator, Stove, Washer, Window Coverings, Wine Fridge |
| Basement Development | Finished |
| Basement Type | Full (finished) |
| Constructed Date | 2021 |
| Construction Style Attachment | Detached |
| Cooling Type | Central Air Conditioning |
| Fireplace Fuel | Gas |
| Fireplace Present | Yes |
| Fireplace Type | Unknown |
| Half Bath Total | 1 |
| Heating Type | Forced Air, In Floor Heating |
| Stories Total | 2 |
| Size Interior | 2,535 Ft2 |
| Type | House |
Parking
| Heated Garage | |
| Oversize | |
| Attached Garage |
Land
| Acreage | No |
| Fence Type | Fence |
| Land Amenities | Airport, Playground, Schools, Shopping |
| Size Irregular | 554.41 |
| Size Total | 554.41 M2 |
| Size Total Text | 554.41 M2 |
| Surface Water | Lake |
Rooms
| Level | Type | Length | Width | Dimensions |
|---|---|---|---|---|
| Lower Level | Family Room | 5.77 m | 7.4 m | 5.77 m x 7.4 m |
| Main Level | Living Room | 5.82 m | 5.7 m | 5.82 m x 5.7 m |
| Main Level | Dining Room | 3.63 m | 2.41 m | 3.63 m x 2.41 m |
| Main Level | Kitchen | 5.02 m | 3.31 m | 5.02 m x 3.31 m |
| Upper Level | Primary Bedroom | 4.25 m | 3.96 m | 4.25 m x 3.96 m |
| Upper Level | Bedroom 2 | 3.85 m | 3.02 m | 3.85 m x 3.02 m |
| Upper Level | Bedroom 3 | 3.85 m | 3.03 m | 3.85 m x 3.03 m |
| Upper Level | Bedroom 4 | 3.75 m | 3.03 m | 3.75 m x 3.03 m |
| Upper Level | Bonus Room | 3.74 m | 3.75 m | 3.74 m x 3.75 m |
| Upper Level | Laundry Room | 1.84 m | 1.73 m | 1.84 m x 1.73 m |
https://www.realtor.ca/real-estate/28155747/2037-89b-st-sw-edmonton-summerside
Contact Us
Contact us for more information
Ryan R. Lauber
Associate
(780) 988-4067
ryanlauber.com/
302-5083 Windermere Blvd Sw
Edmonton, Alberta T6W 0J5
(780) 406-4000
(780) 988-4067


























































