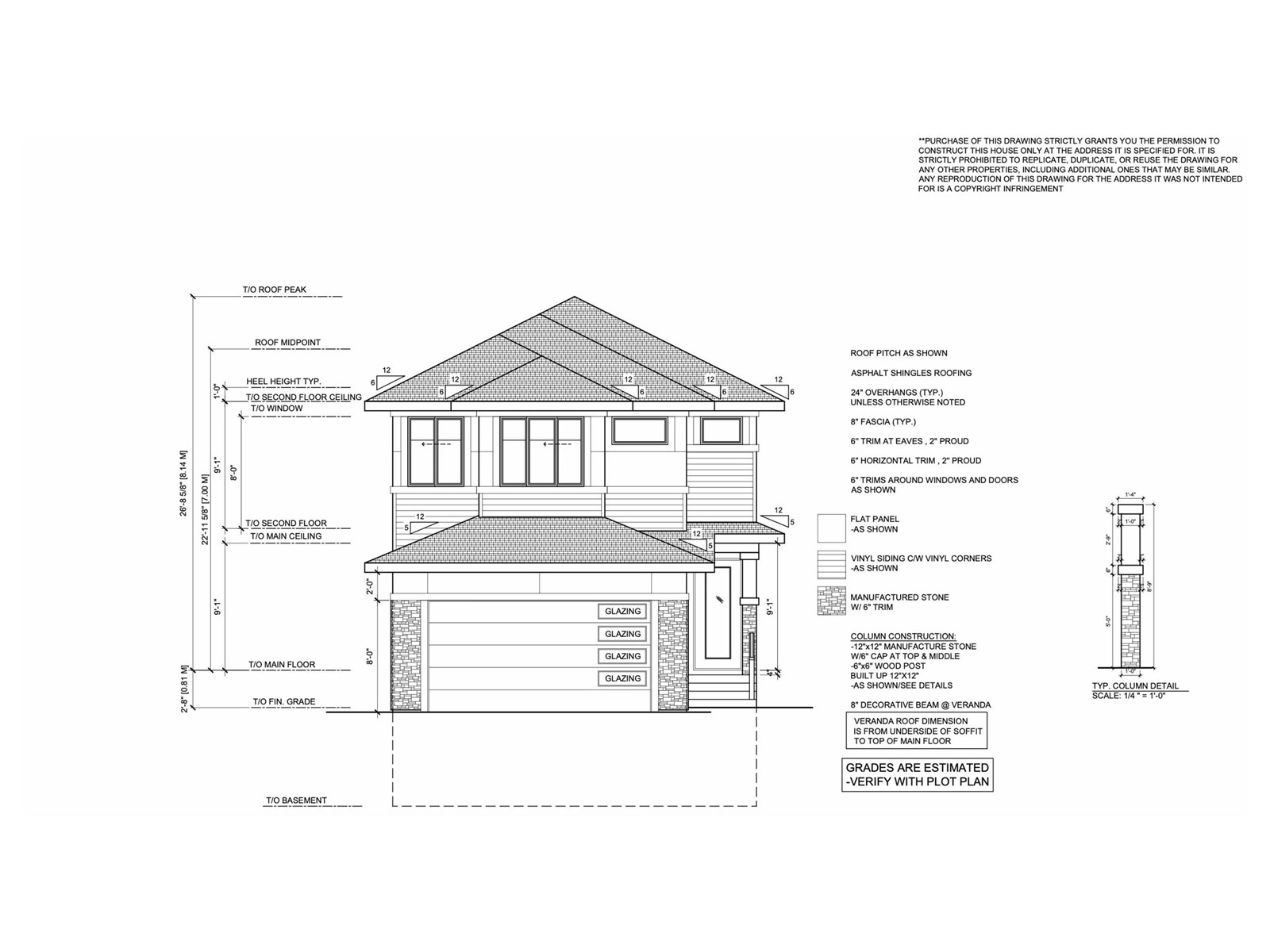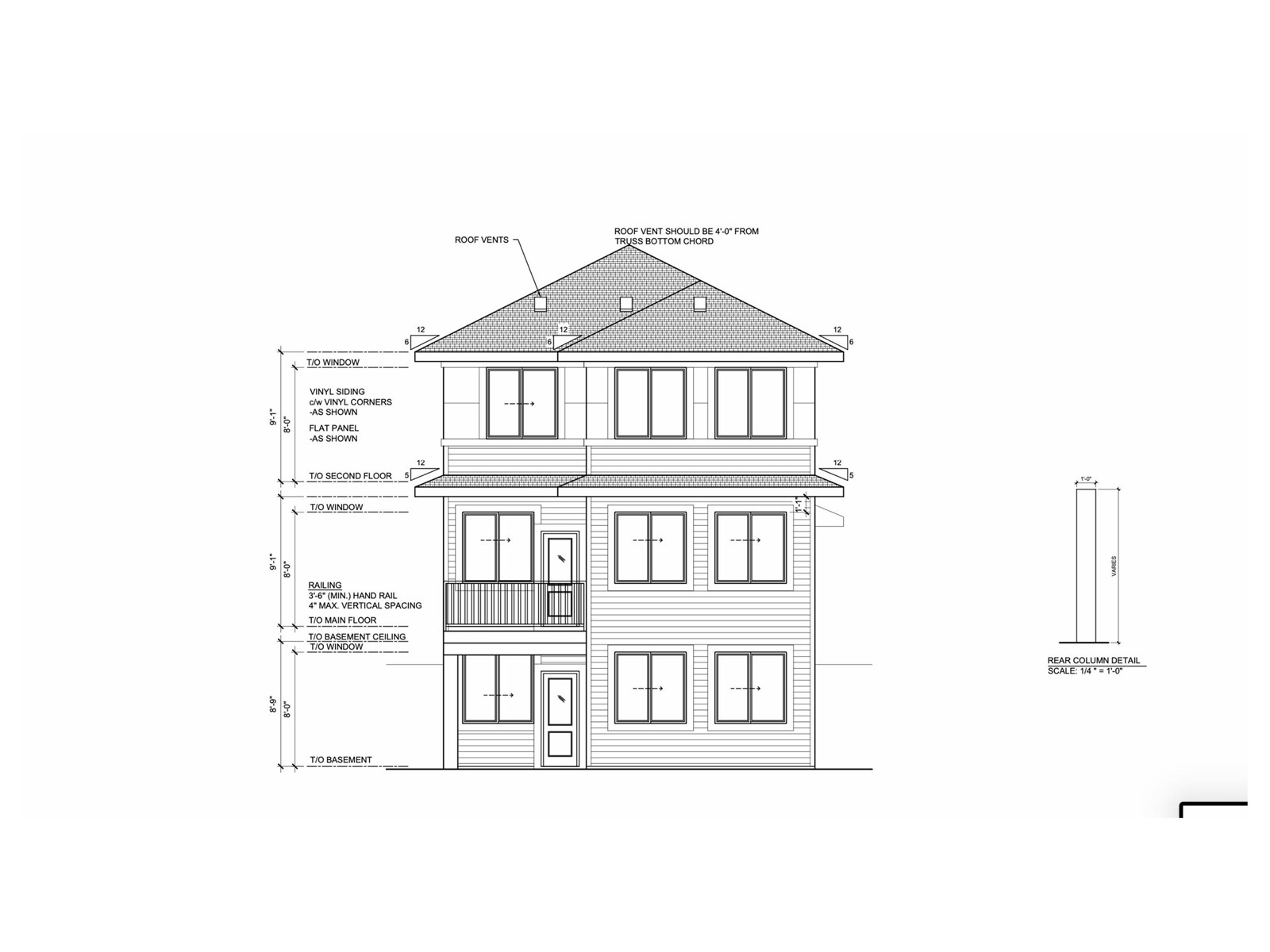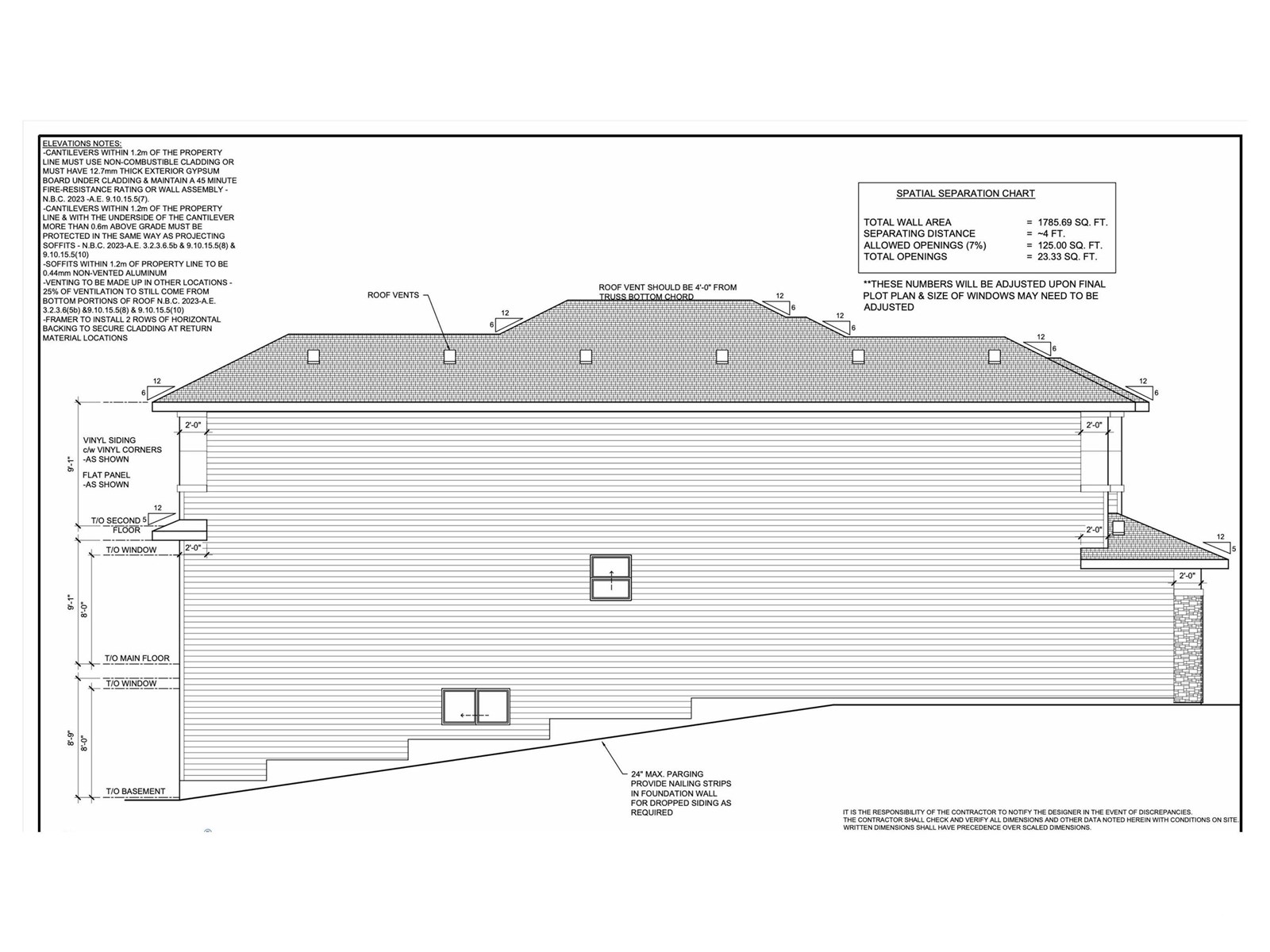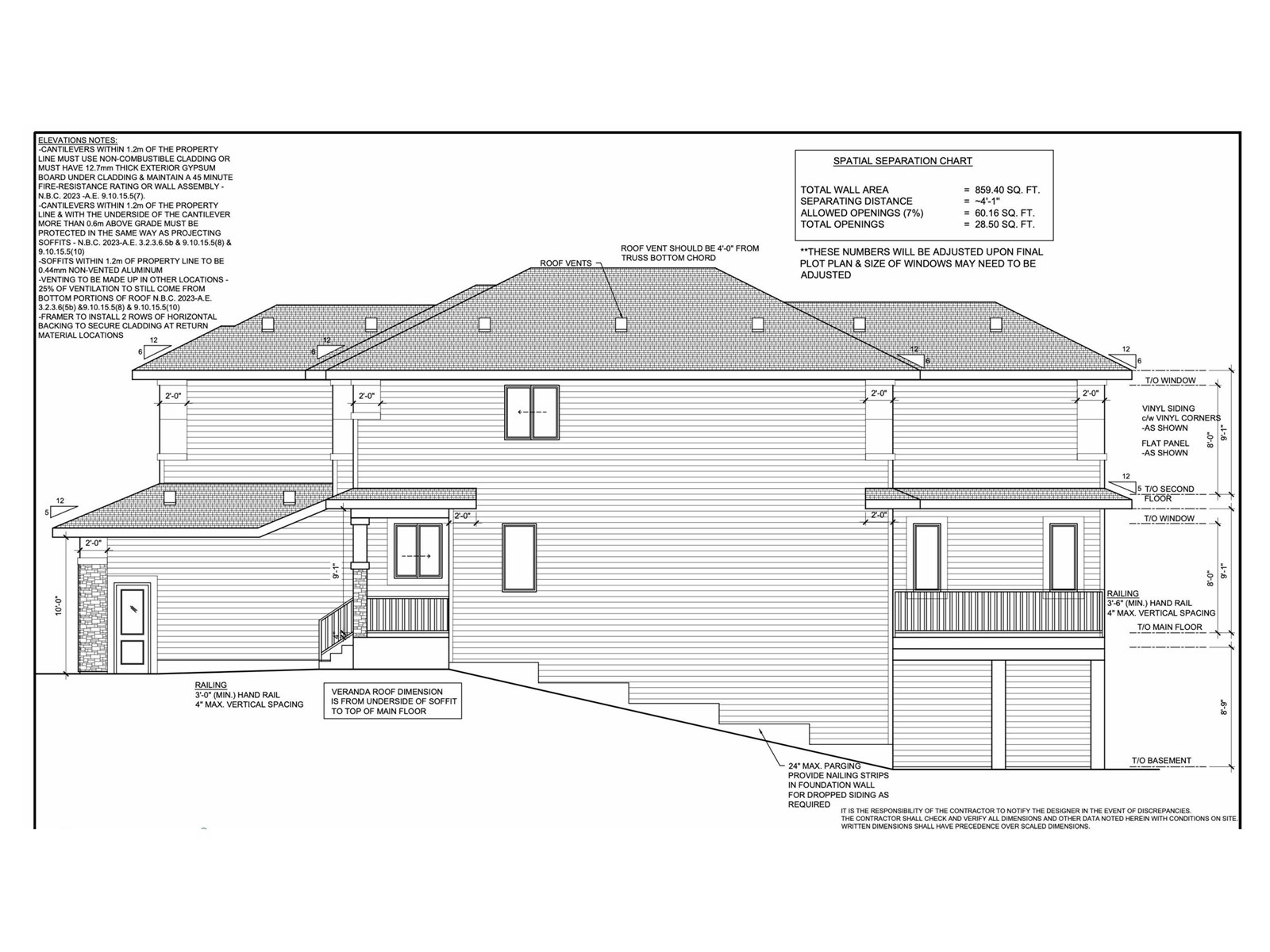2038 Collip Crescent Sw Edmonton, Alberta T6W 5B1
$775,000
UNDER CONSTRUCTION. Experience luxury living in this 2400 sq. ft. home located in the desirable community of Cavanagh, backing onto a scenic creek and ravine for stunning year-round views. This home features a walkout basement with side entry and a thoughtfully designed spice kitchen to complement the main gourmet kitchen, perfect for everyday cooking and entertaining. The interior boasts a beautiful blend of tile, vinyl, and carpet flooring for a modern yet inviting feel. Upstairs, the amazing primary suite includes a luxurious ensuite bathroom and a spacious walk-in closet, providing a perfect private retreat. With 3 bedrooms and 3 bathrooms, an open-concept layout, and high-quality finishes, this home offers both comfort and style. Surrounded by natural beauty and located in a sought after neighbourhood, it’s the perfect combination of elegance and function. (id:46923)
Property Details
| MLS® Number | E4450683 |
| Property Type | Single Family |
| Neigbourhood | Cavanagh |
| Amenities Near By | Park |
| Features | Hillside, Ravine |
| Structure | Deck |
| View Type | Ravine View |
Building
| Bathroom Total | 3 |
| Bedrooms Total | 1 |
| Amenities | Ceiling - 9ft |
| Appliances | Dishwasher, Dryer, Hood Fan, Microwave, Stove, Gas Stove(s), Washer |
| Basement Development | Unfinished |
| Basement Features | Walk Out |
| Basement Type | Full (unfinished) |
| Constructed Date | 2025 |
| Construction Style Attachment | Detached |
| Heating Type | Forced Air |
| Stories Total | 2 |
| Size Interior | 2,357 Ft2 |
| Type | House |
Parking
| Attached Garage |
Land
| Acreage | No |
| Land Amenities | Park |
Rooms
| Level | Type | Length | Width | Dimensions |
|---|
https://www.realtor.ca/real-estate/28677602/2038-collip-crescent-sw-edmonton-cavanagh
Contact Us
Contact us for more information

. Chasamvir Singh
Associate
4107 99 St Nw
Edmonton, Alberta T6E 3N4
(780) 450-6300
(780) 450-6670






