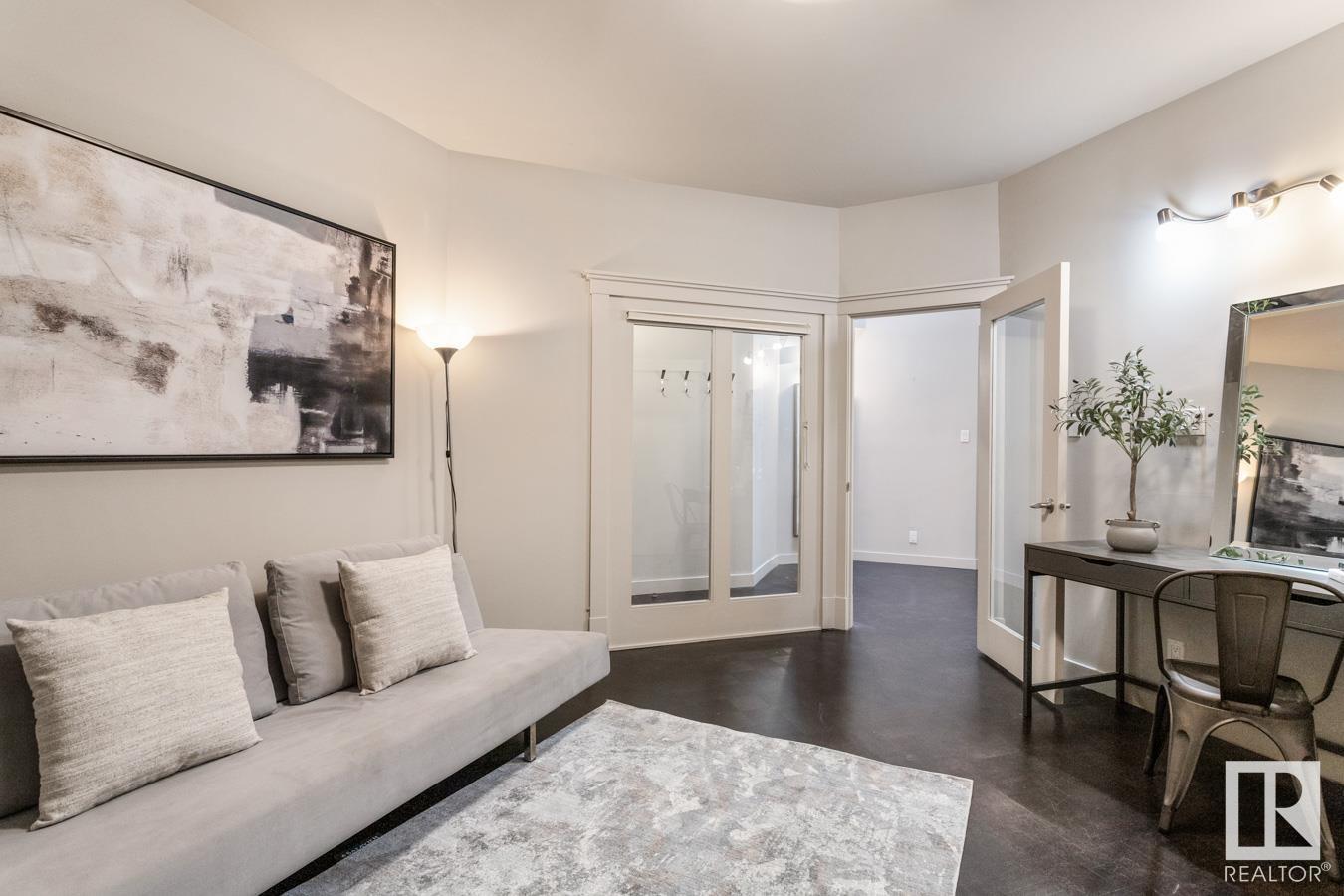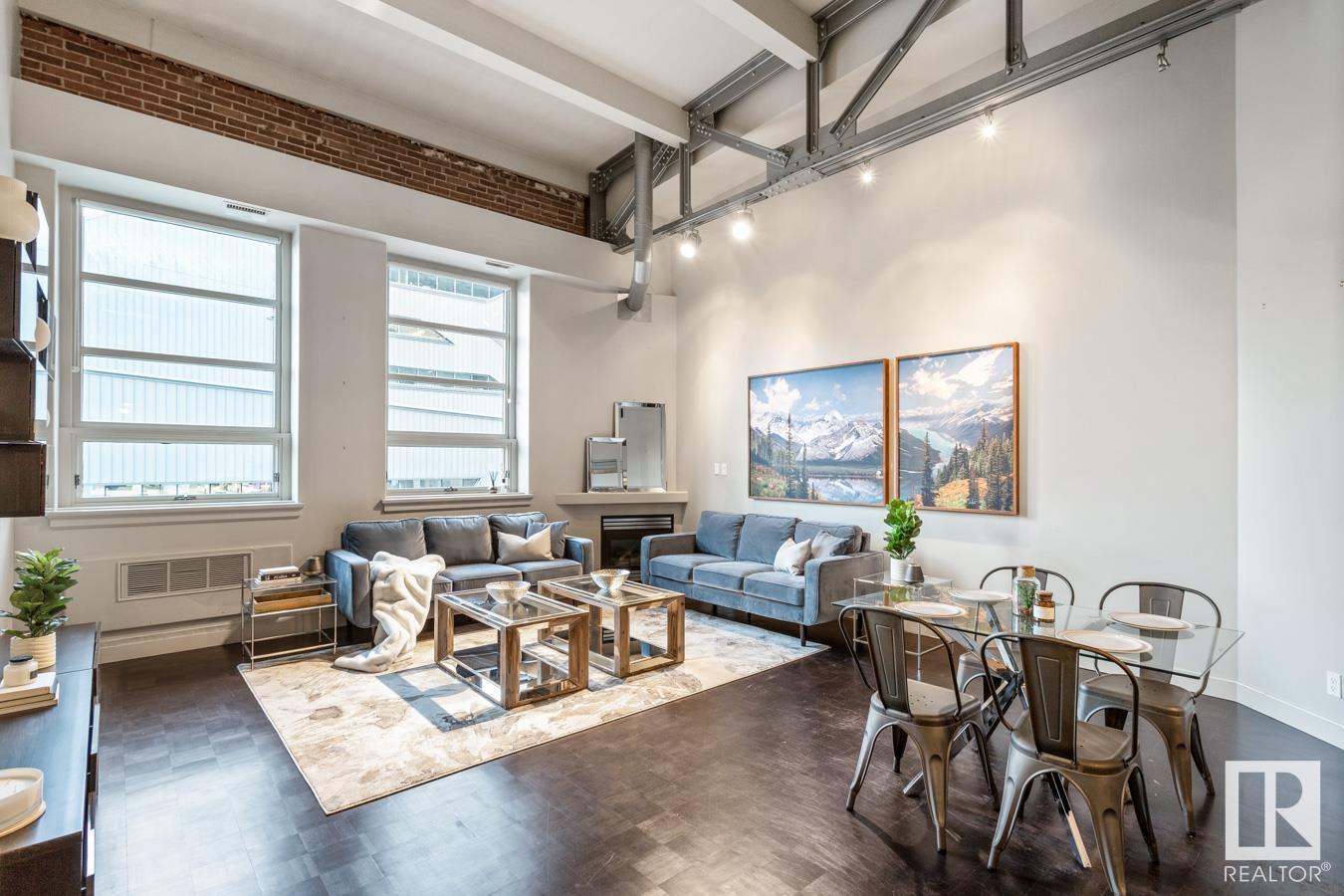#204 10009 102 Av Nw Edmonton, Alberta T5J 5B6
$499,900Maintenance, Exterior Maintenance, Heat, Insurance, Landscaping, Property Management, Other, See Remarks
$913.59 Monthly
Maintenance, Exterior Maintenance, Heat, Insurance, Landscaping, Property Management, Other, See Remarks
$913.59 MonthlyExperience urban living at its finest in this fully renovated 1-bdrm loft + den that seamlessly blends modern elegance with industrial charm. With soaring 16-foot ceilings & striking steel, wood, & brick accents, this open-concept space is bathed in natural light, creating an inviting atmosphere. The modern kitchen is a chefs delight, featuring stainless stl appliances, a spacious pantry, & a large island thats perfect for entertaining or casual dining. The loft bdrm boasts a private 3-pce ensuite bath, while a 2nd bath on the main fl adds extra convenience. Enjoy the ease of in-suite laundry, underground parking & storage locker. Whether hosting guests or enjoying a quiet night in, this loft perfectly balances style & functionality. Located in a vibrant area close to shops, restaurants & transit, this 1-of-a-kind loft with access to rooftop patio is perfect for professionals, creatives, or anyone looking to embrace an elevated urban lifestyle. Dont miss the chance to make this stunning space your own! (id:46923)
Property Details
| MLS® Number | E4404725 |
| Property Type | Single Family |
| Neigbourhood | Downtown (Edmonton) |
| Features | See Remarks |
Building
| BathroomTotal | 2 |
| BedroomsTotal | 1 |
| Appliances | Dishwasher, Dryer, Hood Fan, Oven - Built-in, Microwave, Refrigerator, Stove, Washer |
| BasementType | None |
| ConstructedDate | 1941 |
| CoolingType | Central Air Conditioning |
| HalfBathTotal | 1 |
| HeatingType | Forced Air |
| SizeInterior | 1358.2979 Sqft |
| Type | Apartment |
Parking
| Heated Garage | |
| Underground |
Land
| Acreage | No |
| SizeIrregular | 55.95 |
| SizeTotal | 55.95 M2 |
| SizeTotalText | 55.95 M2 |
Rooms
| Level | Type | Length | Width | Dimensions |
|---|---|---|---|---|
| Main Level | Living Room | 6.24 m | 5.9 m | 6.24 m x 5.9 m |
| Main Level | Kitchen | 5.42 m | 4.3 m | 5.42 m x 4.3 m |
| Main Level | Den | 4.05 m | 4.71 m | 4.05 m x 4.71 m |
| Main Level | Laundry Room | 1.38 m | 2.74 m | 1.38 m x 2.74 m |
| Upper Level | Primary Bedroom | 5.41 m | 7.02 m | 5.41 m x 7.02 m |
https://www.realtor.ca/real-estate/27363001/204-10009-102-av-nw-edmonton-downtown-edmonton
Interested?
Contact us for more information
Greg D. Blais
Associate
201-5607 199 St Nw
Edmonton, Alberta T6M 0M8
Marc S. Blais
Associate
201-5607 199 St Nw
Edmonton, Alberta T6M 0M8
Paul M. Blais
Associate
201-5607 199 St Nw
Edmonton, Alberta T6M 0M8
































