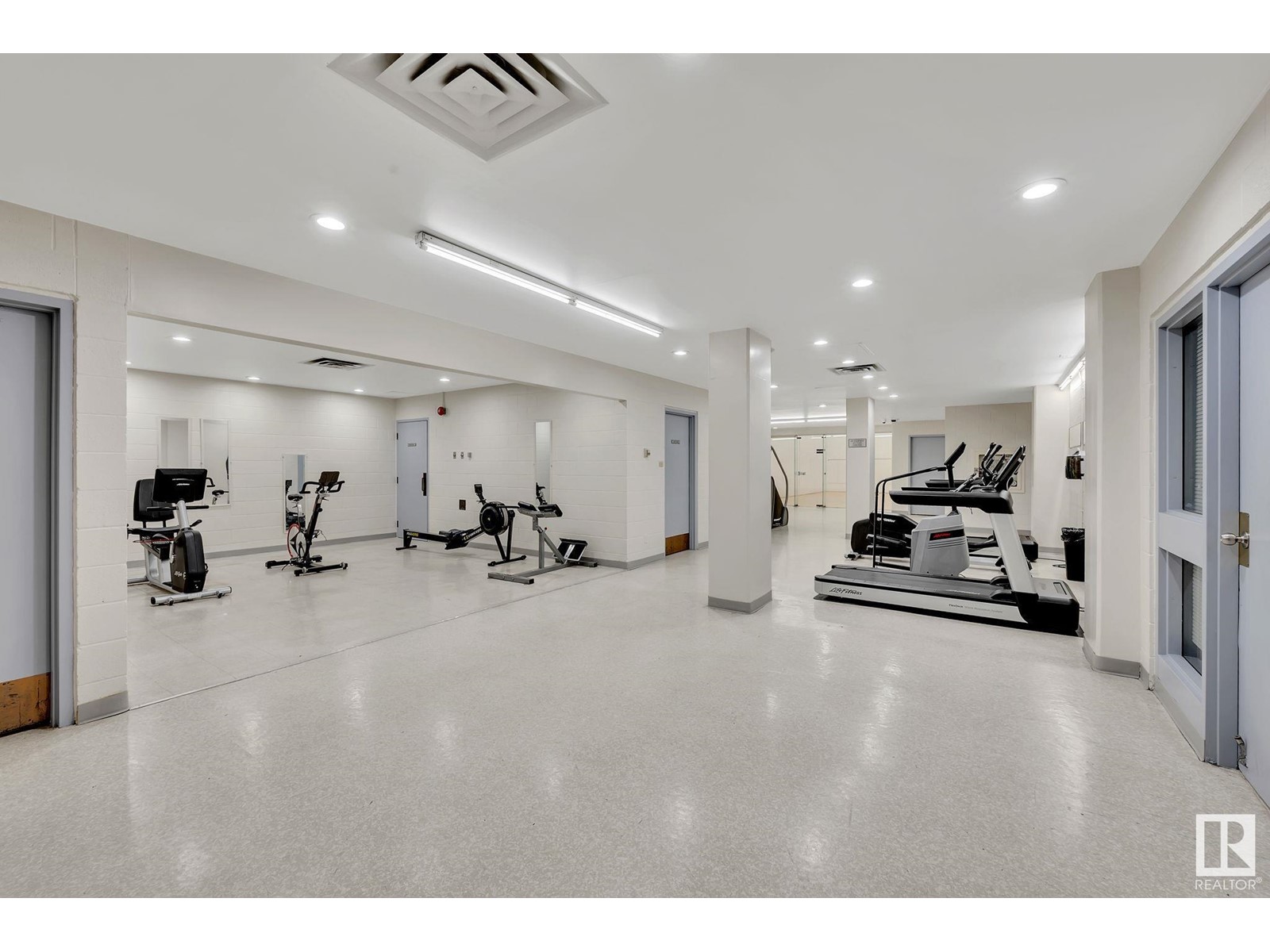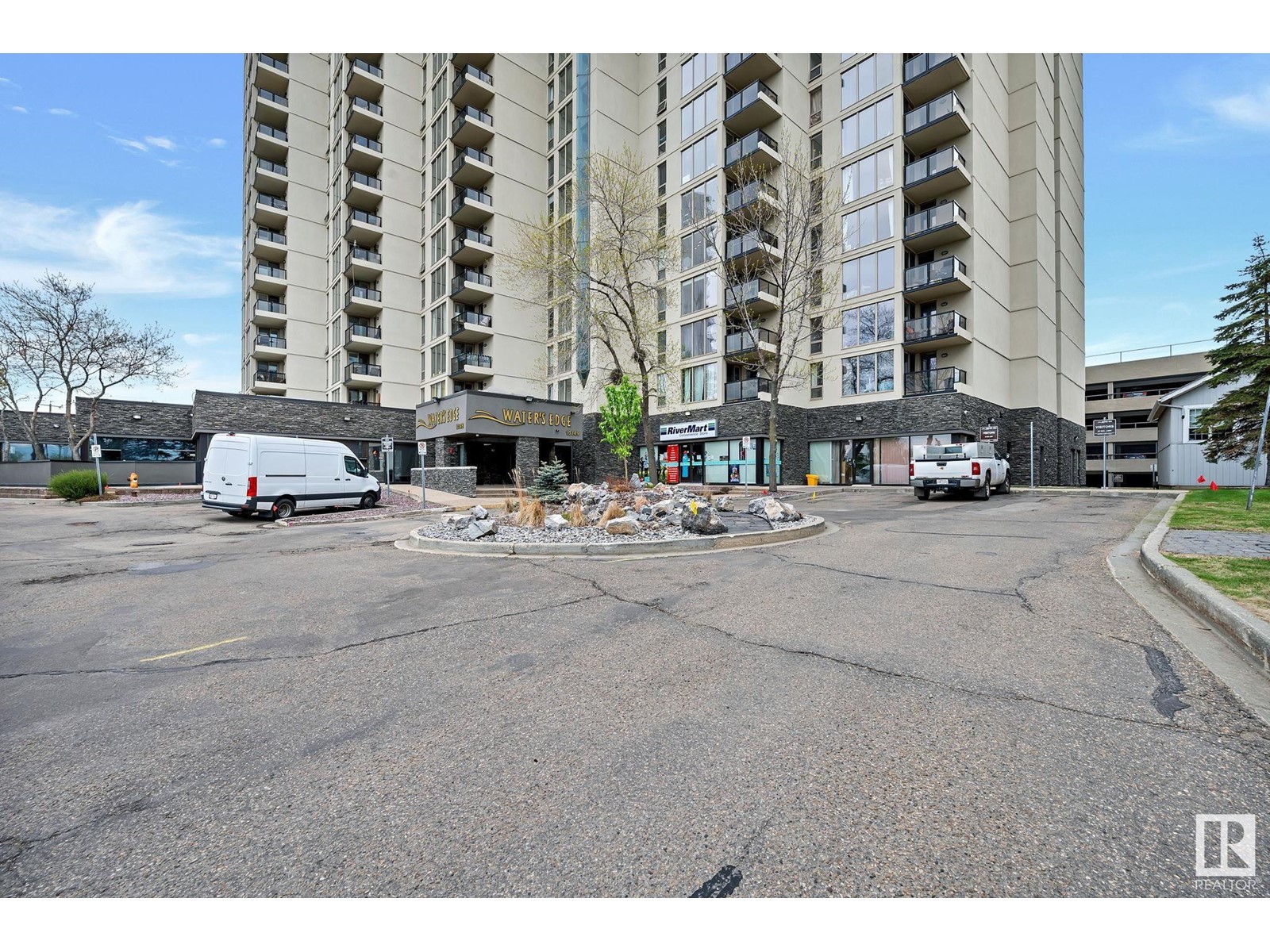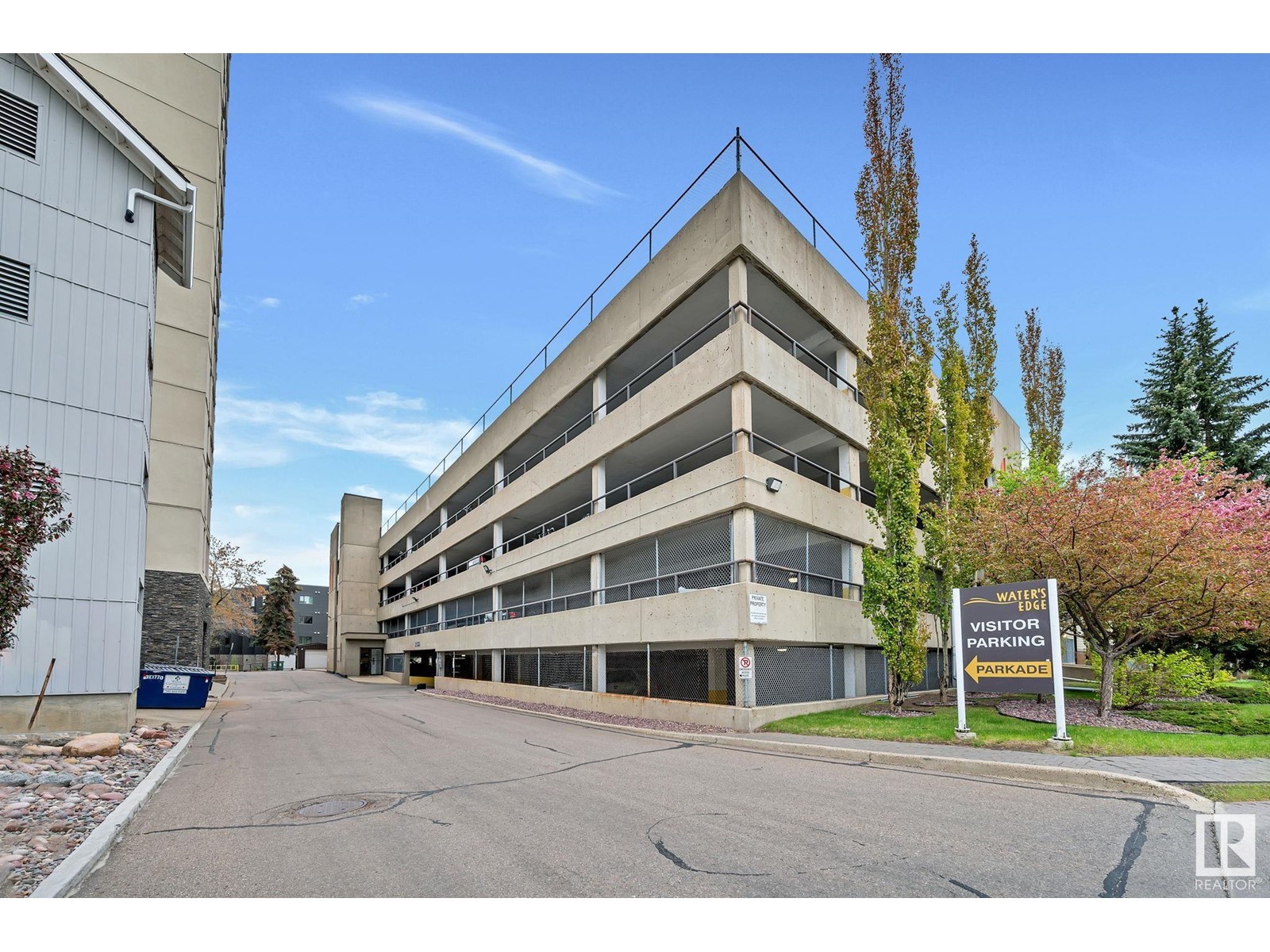#204 10149 Saskatchewan Dr Nw Nw Edmonton, Alberta T6E 6B6
$154,900Maintenance, Exterior Maintenance, Heat, Insurance, Landscaping, Other, See Remarks, Property Management, Water
$676.63 Monthly
Maintenance, Exterior Maintenance, Heat, Insurance, Landscaping, Other, See Remarks, Property Management, Water
$676.63 MonthlyWell-maintained 2-bed, 2-bath (both ensuite) condo on Sask Drive in Waters Edge. The Building offers an on-site manager, security guard, ample visitor parking, gym, racquet/squash court, rooftop tennis/basketball courts, ravine trails, bike paths, and nearby parks. Minutes from U of A, Downtown, Kinsman Rec Centre, Whyte Ave shops, restaurants, and festivals. Assigned covered parking included. Excellent investment opportunity or comfortable living space for students/first-time buyers. (id:46923)
Property Details
| MLS® Number | E4389213 |
| Property Type | Single Family |
| Neigbourhood | Strathcona |
| Amenities Near By | Golf Course, Playground, Public Transit, Schools, Shopping |
| Community Features | Public Swimming Pool |
| Features | Lane, No Smoking Home |
| View Type | Valley View, City View |
Building
| Bathroom Total | 2 |
| Bedrooms Total | 2 |
| Appliances | Dishwasher, Hood Fan, Refrigerator, Stove |
| Basement Type | None |
| Constructed Date | 1981 |
| Heating Type | Hot Water Radiator Heat |
| Size Interior | 806 Ft2 |
| Type | Apartment |
Parking
| Parkade |
Land
| Acreage | No |
| Land Amenities | Golf Course, Playground, Public Transit, Schools, Shopping |
Rooms
| Level | Type | Length | Width | Dimensions |
|---|---|---|---|---|
| Main Level | Living Room | 3.35 m | 5.91 m | 3.35 m x 5.91 m |
| Main Level | Dining Room | 2.38 m | 2.61 m | 2.38 m x 2.61 m |
| Main Level | Kitchen | 2.58 m | 3.08 m | 2.58 m x 3.08 m |
| Main Level | Primary Bedroom | 2.83 m | 5.66 m | 2.83 m x 5.66 m |
| Main Level | Bedroom 2 | 2.61 m | 3.96 m | 2.61 m x 3.96 m |
https://www.realtor.ca/real-estate/26942987/204-10149-saskatchewan-dr-nw-nw-edmonton-strathcona
Contact Us
Contact us for more information
Sunny Dhillon
Associate
(780) 457-5240
sunnysells.ca/
10630 124 St Nw
Edmonton, Alberta T5N 1S3
(780) 478-5478
(780) 457-5240














































