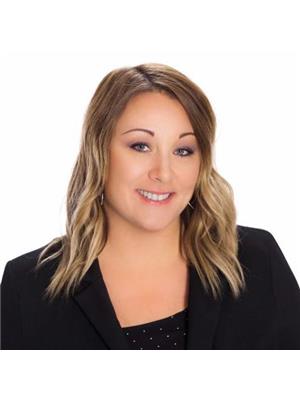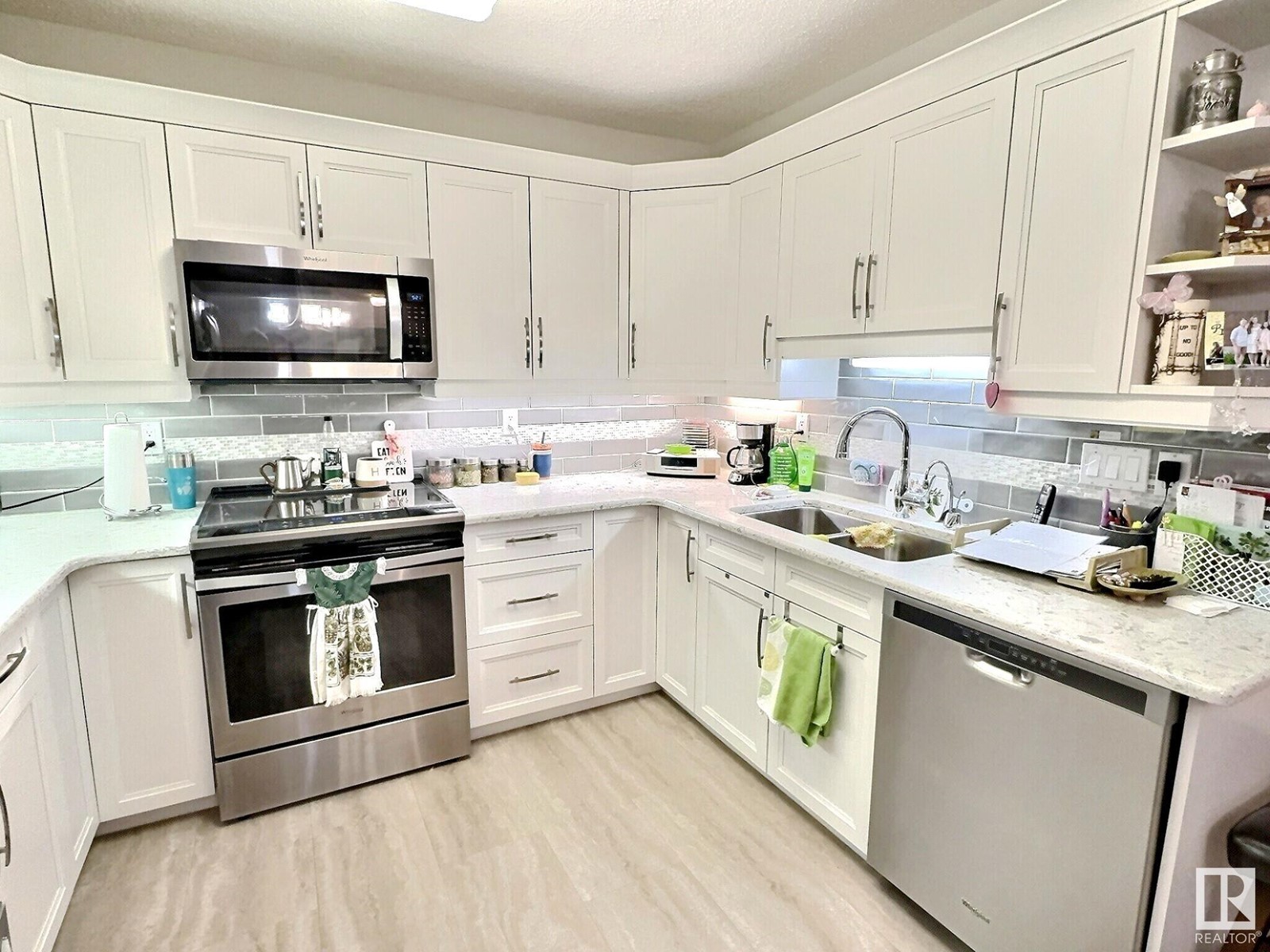#204 10915 21 Av Nw Edmonton, Alberta T6J 6X2
$275,000Maintenance, Caretaker, Heat, Insurance, Landscaping, Property Management, Other, See Remarks, Water
$770 Monthly
Maintenance, Caretaker, Heat, Insurance, Landscaping, Property Management, Other, See Remarks, Water
$770 MonthlyWelcome to Heritage Grande, this stunning, fully updated condo offers comfortable adult living, with 2-bedrooms and 2-bathrooms. Turnkey, move-in ready with solid surface flooring underfoot and freshly painted walls. The heart of this home is the centralised living room, bathed in natural light from the south-facing patio doors. Step out onto your balcony with park views. The open concept dining room flows into a modern kitchen, complete with updated white cabinets, quartz countertops, stainless steel appliances, and a stylish backsplash. On opposite side is a sizable bedroom and bathroom neatly separated from the substantial primary bedroom, with large closet and an ensuite. Completed with in-suite laundry with ample storage. Heated underground parking, which includes a storage cage. The building's amenities include event/banquet room, games/billiards room, library, social room, and carwash. Walking distance to Safeway, shopping, medical facilities, banking, the YMCA, and the LRT. Heat & Water Included! (id:46923)
Property Details
| MLS® Number | E4427570 |
| Property Type | Single Family |
| Neigbourhood | Keheewin |
| Amenities Near By | Airport, Golf Course, Public Transit, Shopping |
| Features | See Remarks, Park/reserve, No Animal Home, No Smoking Home |
Building
| Bathroom Total | 2 |
| Bedrooms Total | 2 |
| Appliances | Dishwasher, Dryer, Microwave Range Hood Combo, Refrigerator, Stove, Washer, Window Coverings |
| Basement Type | None |
| Constructed Date | 1993 |
| Heating Type | In Floor Heating |
| Size Interior | 1,186 Ft2 |
| Type | Apartment |
Parking
| Heated Garage | |
| Underground |
Land
| Acreage | No |
| Land Amenities | Airport, Golf Course, Public Transit, Shopping |
Rooms
| Level | Type | Length | Width | Dimensions |
|---|---|---|---|---|
| Main Level | Living Room | 6.45 m | 3.68 m | 6.45 m x 3.68 m |
| Main Level | Dining Room | 3.38 m | 2.41 m | 3.38 m x 2.41 m |
| Main Level | Kitchen | 3.1 m | 1.96 m | 3.1 m x 1.96 m |
| Main Level | Primary Bedroom | 4.62 m | 3.51 m | 4.62 m x 3.51 m |
| Main Level | Bedroom 2 | 4.85 m | 3.48 m | 4.85 m x 3.48 m |
https://www.realtor.ca/real-estate/28078775/204-10915-21-av-nw-edmonton-keheewin
Contact Us
Contact us for more information

Lindsey Page
Associate
(780) 401-3463
www.youtube.com/embed/JK74oGpGCFA
102-1253 91 St Sw
Edmonton, Alberta T6X 1E9
(780) 660-0000
(780) 401-3463



























