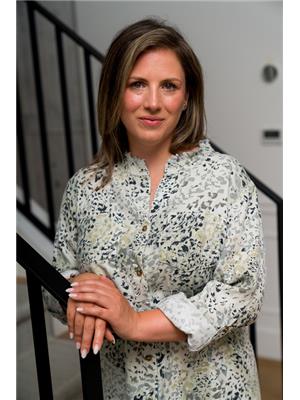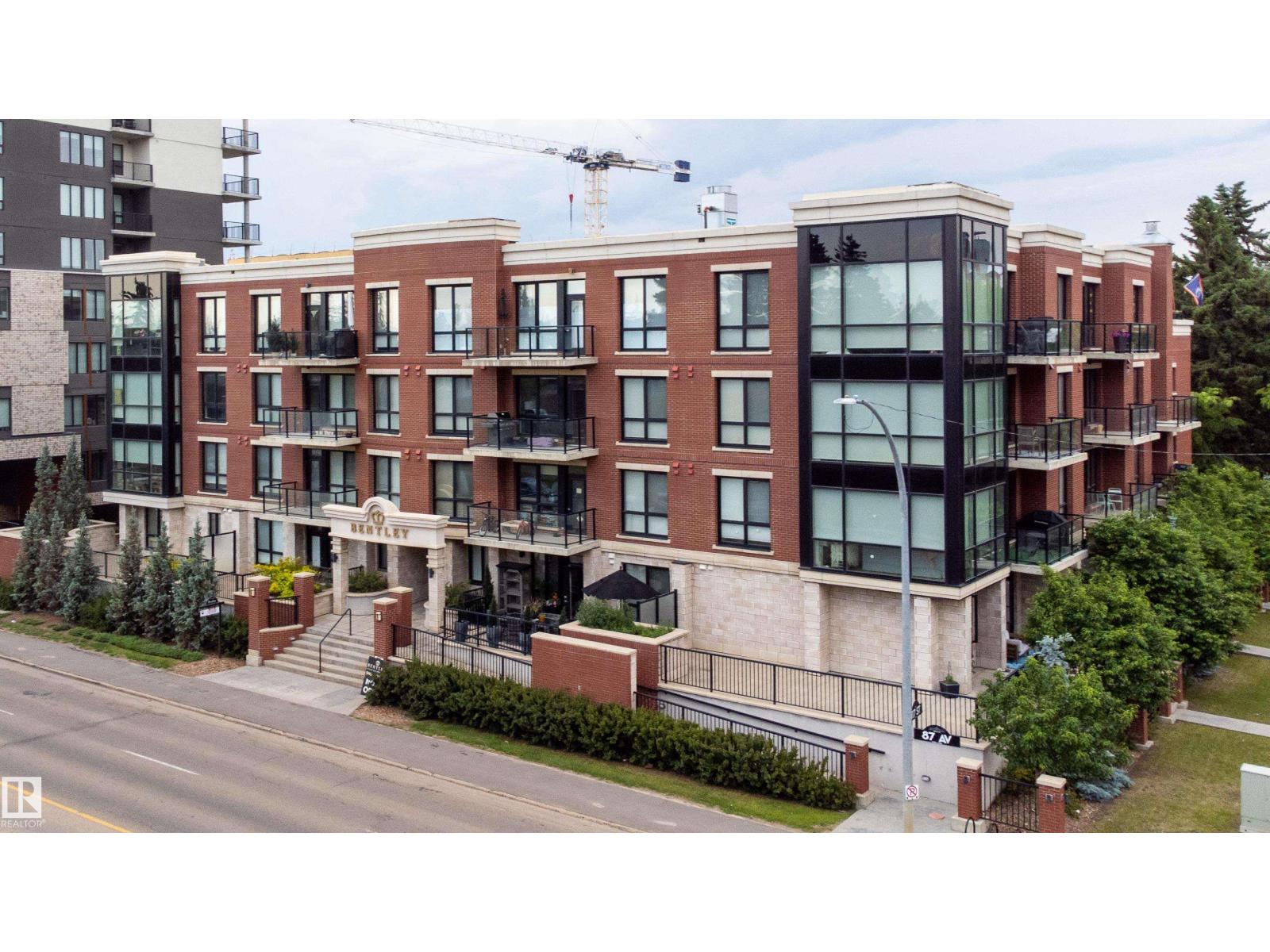#204 11710 87 Av Nw Edmonton, Alberta T6G 0Y3
$575,000Maintenance, Exterior Maintenance, Insurance, Other, See Remarks, Property Management, Water
$654.57 Monthly
Maintenance, Exterior Maintenance, Insurance, Other, See Remarks, Property Management, Water
$654.57 MonthlyExperience refined living at The Bentley — a premier new condominium in prestigious Windsor Park, steps from the University of Alberta and Edmonton’s River Valley. These sun-filled 2-bedroom, 2.5-bath residences feature solid concrete and steel construction, a timeless brick-and-stone exterior, and upscale finishes throughout. The open-concept kitchen, dining, and living areas boast sleek cabinetry, workstation sink with garburator, quartz counters/backsplash, stainless steel appliances, triple-pane windows, laminate floors, and a chic linear fireplace. The spacious primary offers a walk-in closet with built-ins and a spa-inspired ensuite with jetted tub and glass shower. The second bedroom includes two closets and its own ensuite with tub/shower. Extras include a guest powder room with closet, laundry room with added cabinetry, and one heated underground stall with storage. Live in Edmonton’s most desirable pocket. (id:46923)
Property Details
| MLS® Number | E4453255 |
| Property Type | Single Family |
| Neigbourhood | Windsor Park (Edmonton) |
| Amenities Near By | Public Transit, Schools |
| Features | No Animal Home, No Smoking Home |
| Parking Space Total | 1 |
Building
| Bathroom Total | 3 |
| Bedrooms Total | 2 |
| Appliances | Dishwasher, Dryer, Microwave Range Hood Combo, Refrigerator, Stove, Washer, Window Coverings, See Remarks |
| Basement Type | None |
| Constructed Date | 2016 |
| Fireplace Fuel | Electric |
| Fireplace Present | Yes |
| Fireplace Type | Unknown |
| Half Bath Total | 1 |
| Heating Type | Forced Air, Heat Pump |
| Size Interior | 1,173 Ft2 |
| Type | Apartment |
Parking
| Heated Garage | |
| Underground |
Land
| Acreage | No |
| Land Amenities | Public Transit, Schools |
| Size Irregular | 55.49 |
| Size Total | 55.49 M2 |
| Size Total Text | 55.49 M2 |
Rooms
| Level | Type | Length | Width | Dimensions |
|---|---|---|---|---|
| Main Level | Living Room | 3.16 m | 4.38 m | 3.16 m x 4.38 m |
| Main Level | Dining Room | Measurements not available | ||
| Main Level | Kitchen | 4.41 m | 3.59 m | 4.41 m x 3.59 m |
| Main Level | Primary Bedroom | 3.99 m | 4.11 m | 3.99 m x 4.11 m |
| Main Level | Bedroom 2 | 3.65 m | 3.26 m | 3.65 m x 3.26 m |
https://www.realtor.ca/real-estate/28740418/204-11710-87-av-nw-edmonton-windsor-park-edmonton
Contact Us
Contact us for more information

Sherri L. Herman
Associate
Suite 133, 3 - 11 Bellerose Dr
St Albert, Alberta T8N 5C9
(780) 268-4888

































