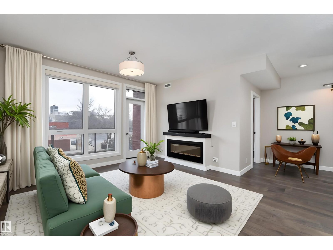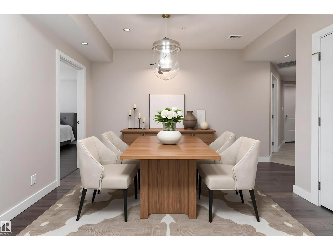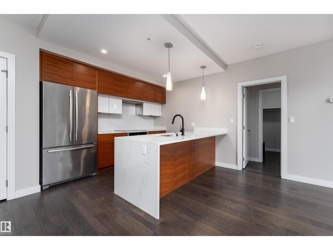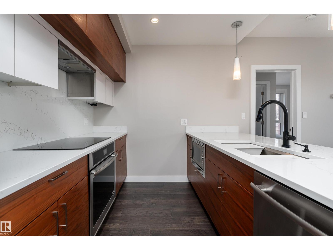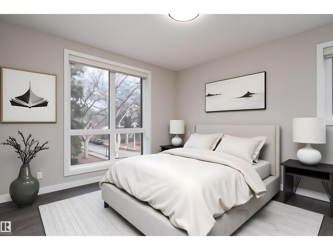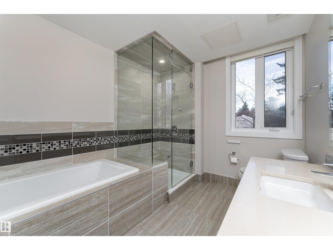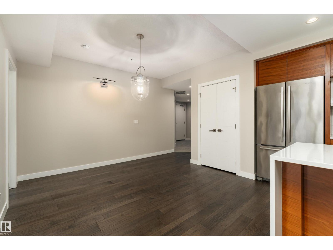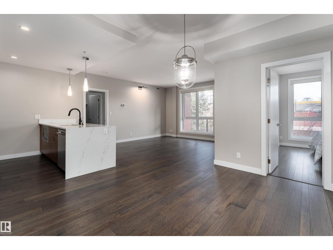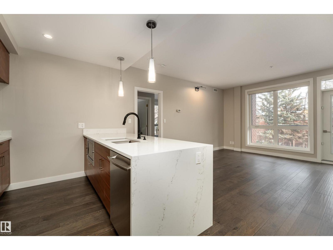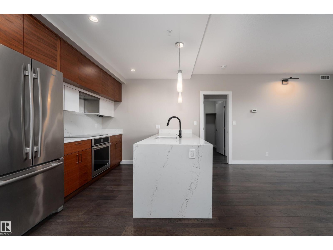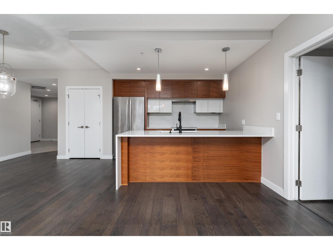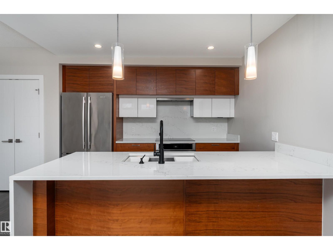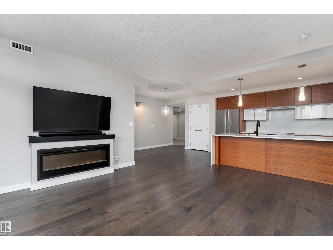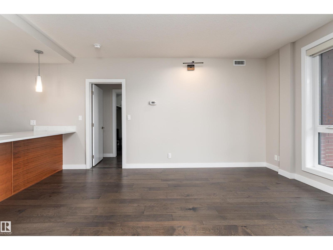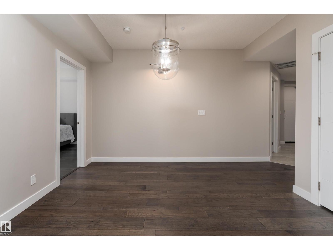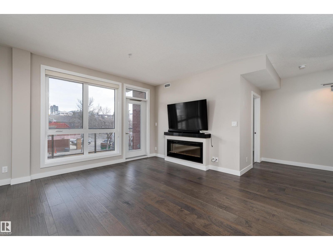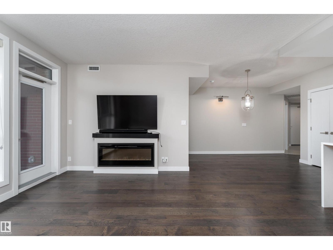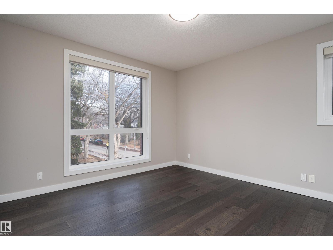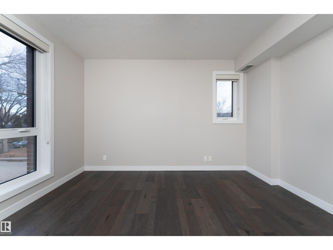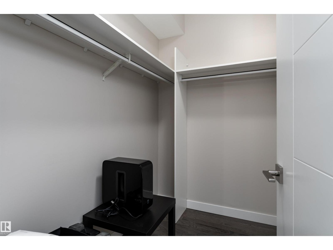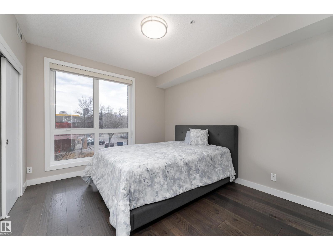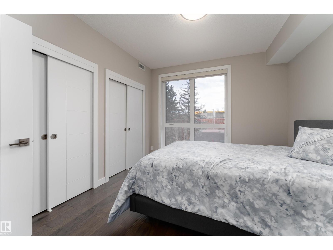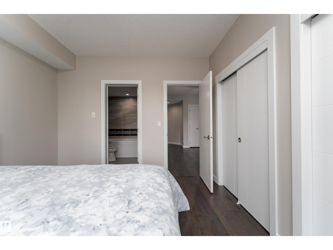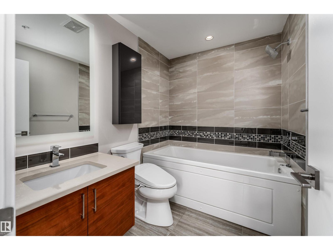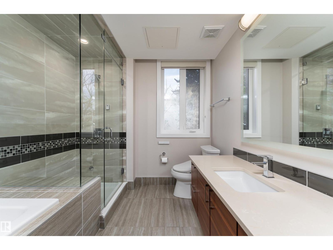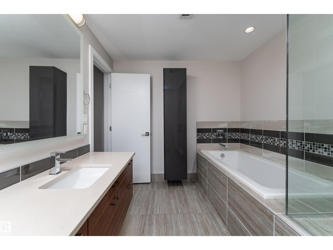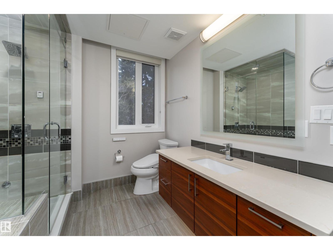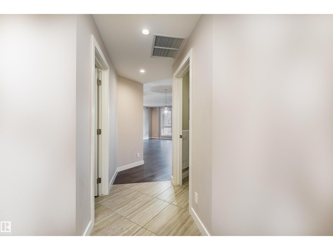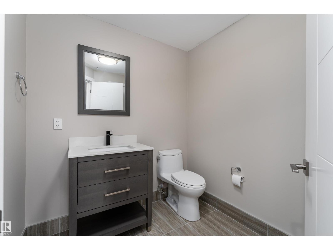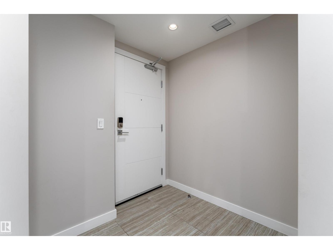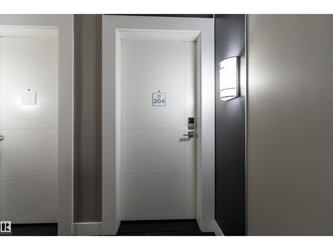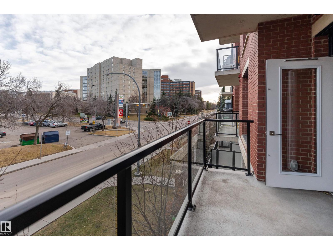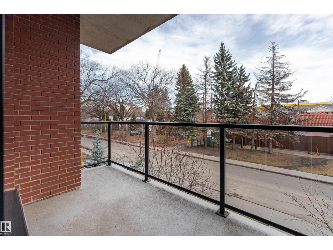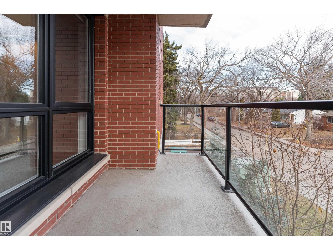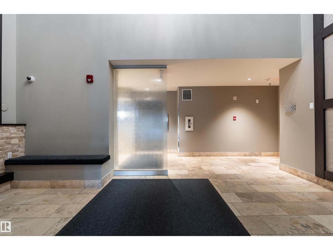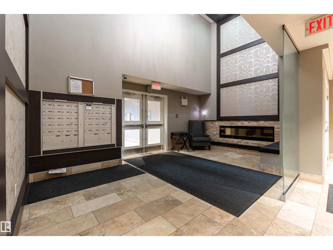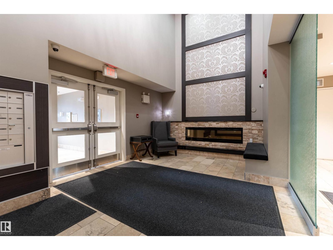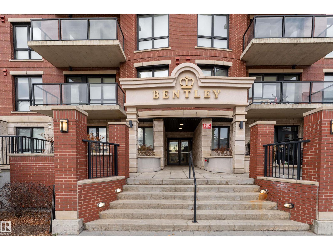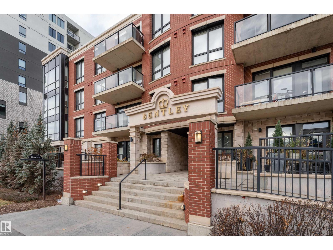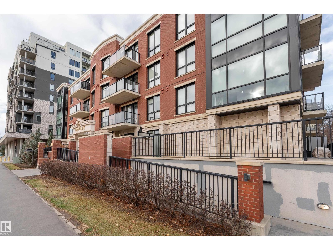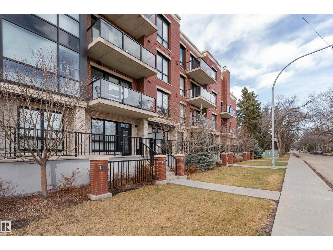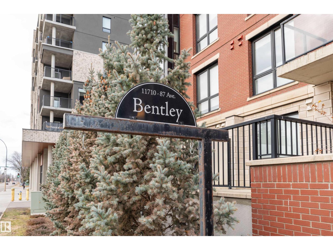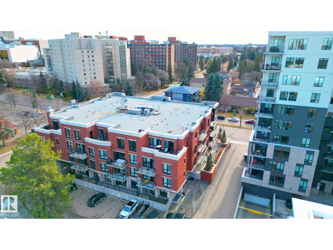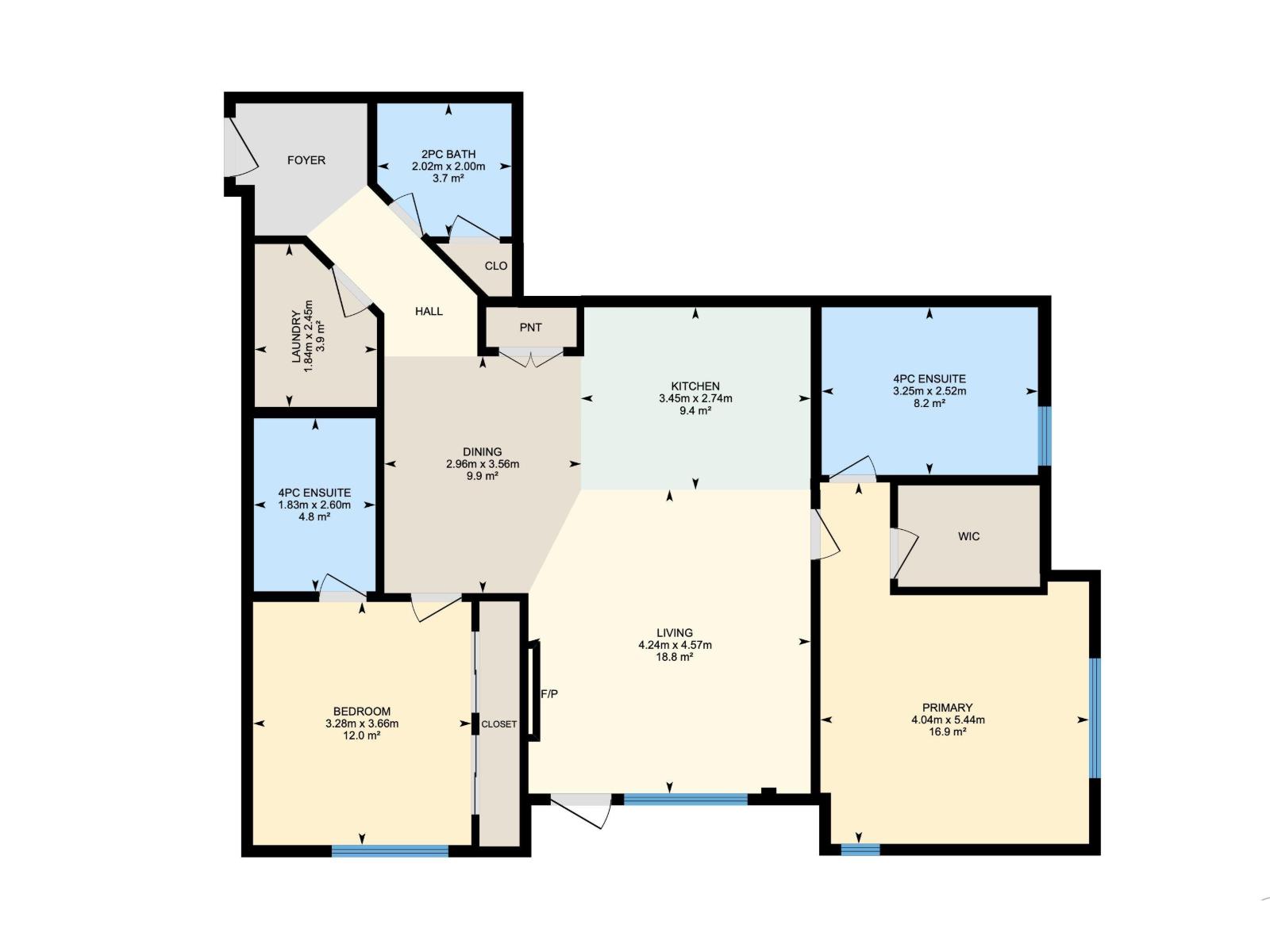#204 11710 87 Av Nw Edmonton, Alberta T6G 0Y3
$575,000Maintenance, Exterior Maintenance, Insurance, Other, See Remarks, Property Management, Water
$654.57 Monthly
Maintenance, Exterior Maintenance, Insurance, Other, See Remarks, Property Management, Water
$654.57 MonthlyImagine mornings along the River Valley, afternoons at local cafés, and evenings unwinding in luxury at The Bentley. Perfectly positioned in Windsor Park near the University of Alberta and Victoria Golf Course—what more could you ask for? This stunning 2-bedroom, 2.5-bath residence blends timeless design with modern comfort. Large windows fill the open-concept layout with natural light, highlighting a sleek linear fireplace and a chef-inspired kitchen with quartz countertops, high-end stainless steel appliances, and a workstation sink. The primary room features a walk-in closet with custom built-ins and an ensuite with a jetted tub and glass shower, while the second bedroom offers its own ensuite—ideal for guests or a home office. With solid concrete and steel construction, air conditioning, in-suite laundry, and heated underground parking with storage, The Bentley delivers refined living in one of Edmonton’s most desirable locations. Certain images are virtually staged to show the home’s full potential. (id:46923)
Property Details
| MLS® Number | E4465468 |
| Property Type | Single Family |
| Neigbourhood | Windsor Park (Edmonton) |
| Amenities Near By | Golf Course, Playground, Public Transit, Schools, Shopping |
| Features | No Animal Home, No Smoking Home |
| View Type | Valley View, City View |
Building
| Bathroom Total | 3 |
| Bedrooms Total | 2 |
| Appliances | Dishwasher, Dryer, Microwave Range Hood Combo, Refrigerator, Stove, Washer, Window Coverings |
| Basement Type | None |
| Constructed Date | 2016 |
| Fireplace Fuel | Electric |
| Fireplace Present | Yes |
| Fireplace Type | Unknown |
| Half Bath Total | 1 |
| Heating Type | Forced Air, Heat Pump |
| Size Interior | 1,152 Ft2 |
| Type | Apartment |
Parking
| Heated Garage | |
| Underground |
Land
| Acreage | No |
| Land Amenities | Golf Course, Playground, Public Transit, Schools, Shopping |
| Size Irregular | 55.49 |
| Size Total | 55.49 M2 |
| Size Total Text | 55.49 M2 |
Rooms
| Level | Type | Length | Width | Dimensions |
|---|---|---|---|---|
| Main Level | Living Room | 4.57 m | 4.24 m | 4.57 m x 4.24 m |
| Main Level | Dining Room | 3.56 m | 2.96 m | 3.56 m x 2.96 m |
| Main Level | Kitchen | 2.74 m | 3.46 m | 2.74 m x 3.46 m |
| Main Level | Primary Bedroom | 5.44 m | 4.04 m | 5.44 m x 4.04 m |
| Main Level | Bedroom 2 | 3.66 m | 3.28 m | 3.66 m x 3.28 m |
| Main Level | Laundry Room | 2.45 m | 1.84 m | 2.45 m x 1.84 m |
https://www.realtor.ca/real-estate/29095721/204-11710-87-av-nw-edmonton-windsor-park-edmonton
Contact Us
Contact us for more information

Selena Atkinson
Associate
www.instagram.com/selenaatkinson.realestate
1400-10665 Jasper Ave Nw
Edmonton, Alberta T5J 3S9
(403) 262-7653

