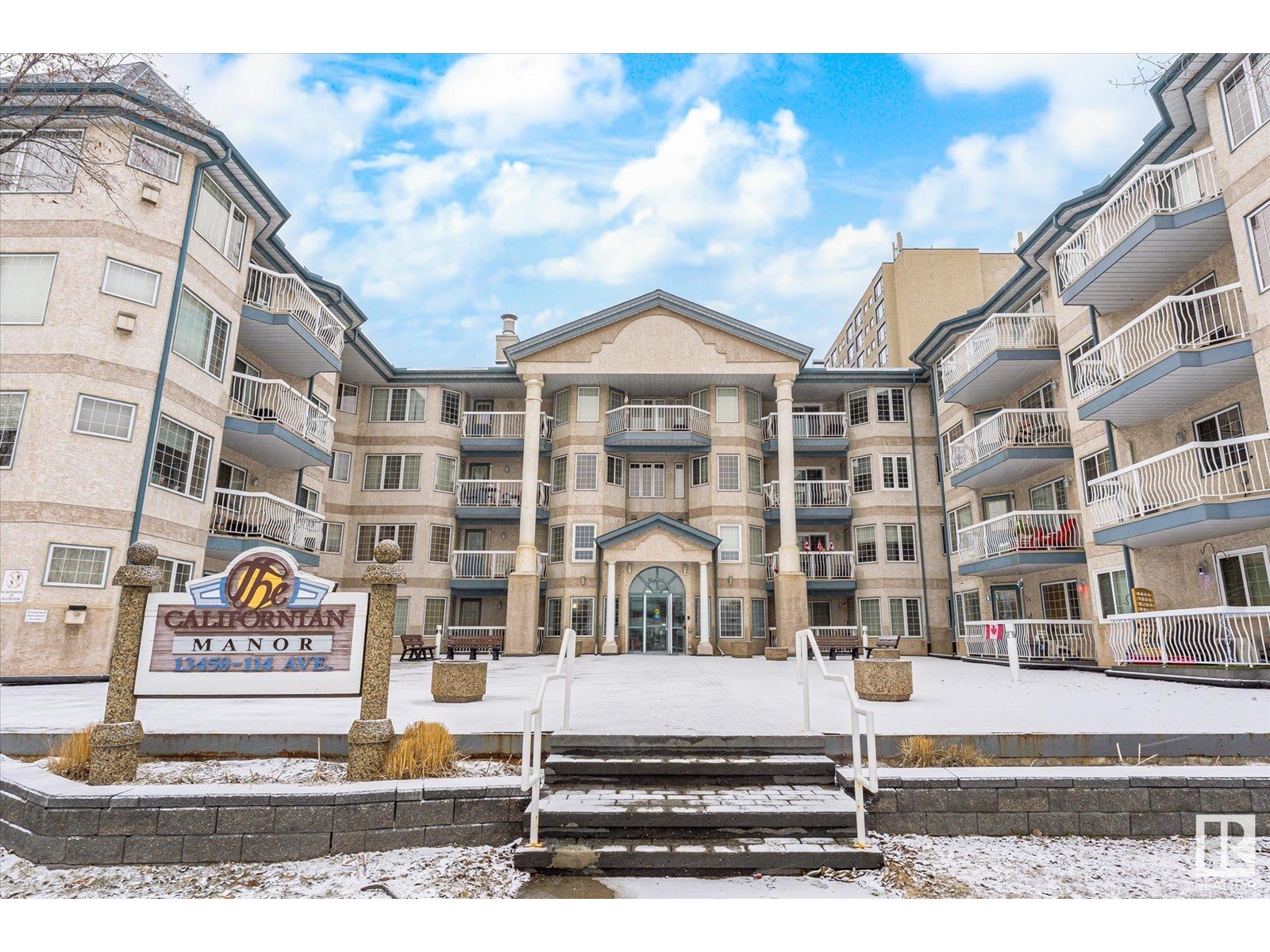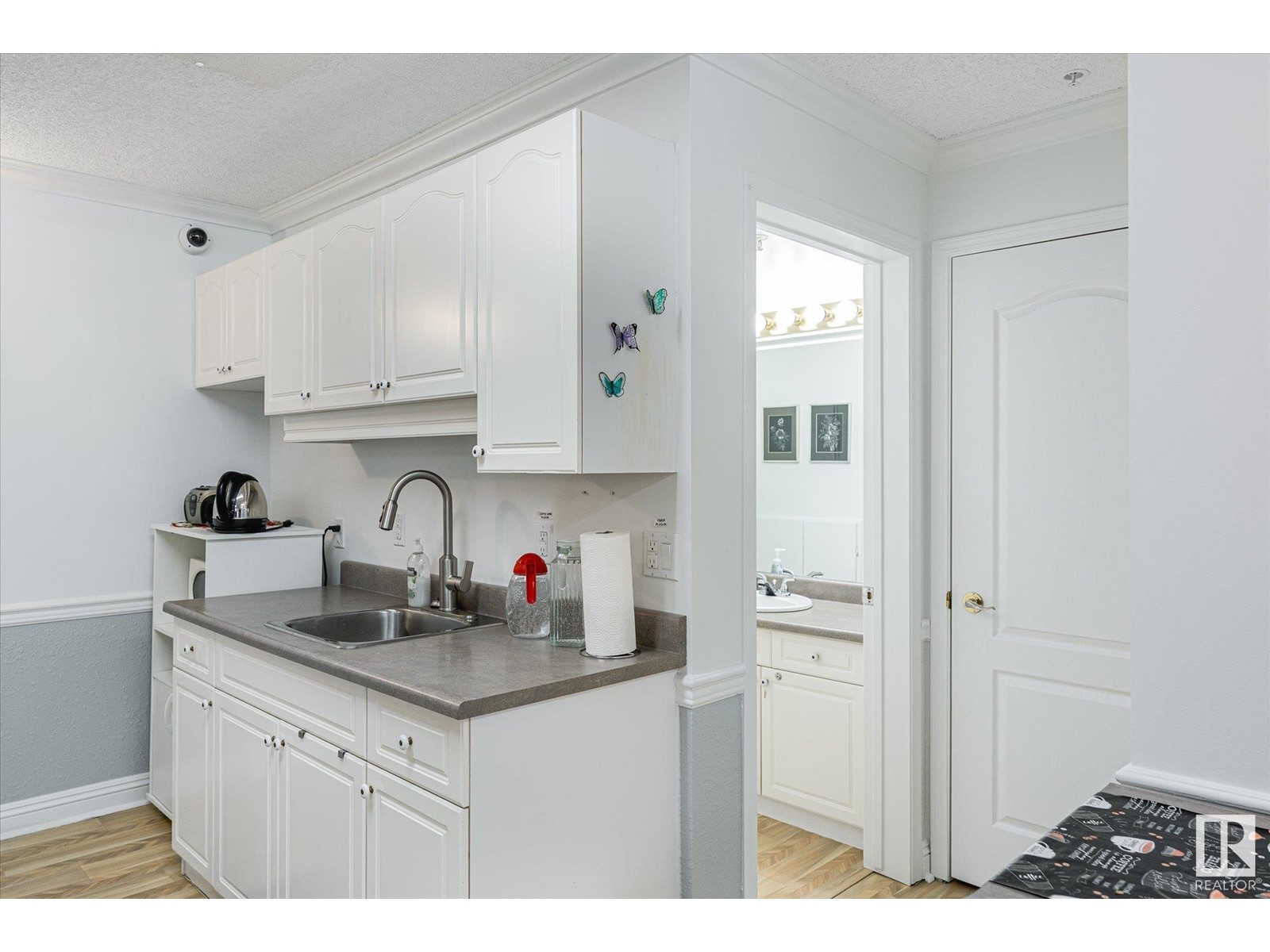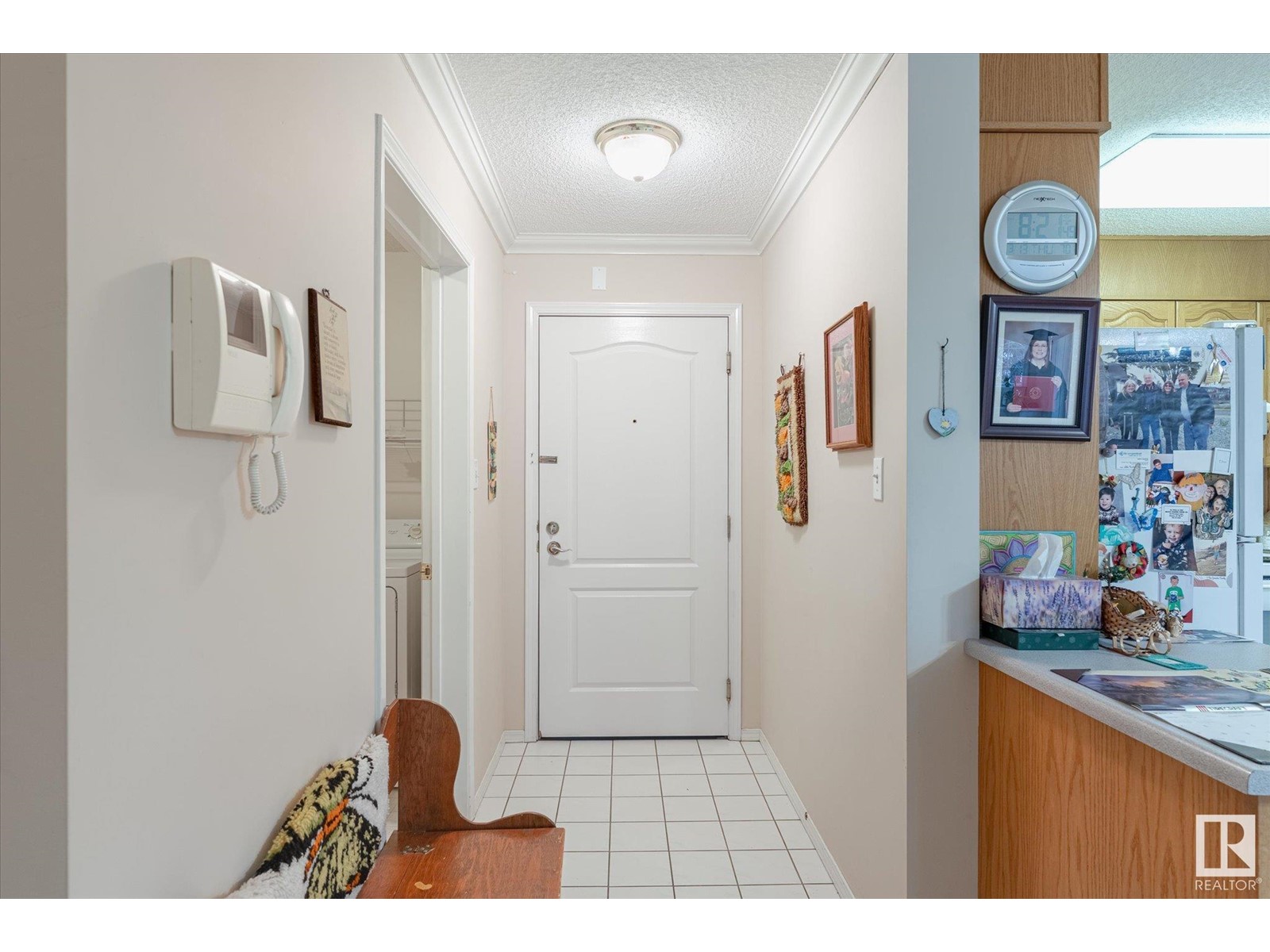#204 13450 114 Av Nw Edmonton, Alberta T5M 4C4
$179,900Maintenance, Caretaker, Exterior Maintenance, Heat, Insurance, Common Area Maintenance, Landscaping, Other, See Remarks, Property Management, Water
$565 Monthly
Maintenance, Caretaker, Exterior Maintenance, Heat, Insurance, Common Area Maintenance, Landscaping, Other, See Remarks, Property Management, Water
$565 MonthlySituated across the street from WESTMOUNT MALL! This bright two bedroom condo in a well managed building has so much to offer. The main living space has windows on 2 sides including a large south facing window & a nice sized balcony to enjoy your morning coffee or wind down with a glass of wine. The u-shaped kitchen has plenty of cabinets & counterspace. There is a storage room with stackable washer/dryer, an upright freezer and lots of extra shelving. The Primary bedroom is a generous size with a walk in closet and the bathroom is large with a good sized vanity & linen closet. The building has a social room, exercise room, library, car wash & lots of visitor parking. You’ll appreciate the underground Titled parking stall and your own storage room. What a great place to call home! (id:46923)
Property Details
| MLS® Number | E4425788 |
| Property Type | Single Family |
| Neigbourhood | Woodcroft |
| Amenities Near By | Playground, Public Transit, Schools, Shopping |
| Community Features | Public Swimming Pool |
| Features | See Remarks, No Animal Home, No Smoking Home |
| Parking Space Total | 1 |
| Structure | Deck |
Building
| Bathroom Total | 1 |
| Bedrooms Total | 2 |
| Amenities | Vinyl Windows |
| Appliances | Dishwasher, Dryer, Intercom, Refrigerator, Stove, Washer, Window Coverings |
| Basement Type | None |
| Constructed Date | 1996 |
| Cooling Type | Window Air Conditioner |
| Fire Protection | Smoke Detectors |
| Heating Type | Hot Water Radiator Heat |
| Size Interior | 876 Ft2 |
| Type | Apartment |
Parking
| Heated Garage | |
| Underground | |
| See Remarks |
Land
| Acreage | No |
| Fence Type | Fence |
| Land Amenities | Playground, Public Transit, Schools, Shopping |
| Size Irregular | 5.42 |
| Size Total | 5.42 M2 |
| Size Total Text | 5.42 M2 |
Rooms
| Level | Type | Length | Width | Dimensions |
|---|---|---|---|---|
| Main Level | Living Room | Measurements not available | ||
| Main Level | Dining Room | Measurements not available | ||
| Main Level | Kitchen | Measurements not available | ||
| Main Level | Primary Bedroom | Measurements not available | ||
| Main Level | Bedroom 2 | Measurements not available |
https://www.realtor.ca/real-estate/28027250/204-13450-114-av-nw-edmonton-woodcroft
Contact Us
Contact us for more information

Wally Fakhreddine
Associate
(780) 471-8058
topedmontonrealestate.com/
twitter.com/TopYeg_RE
www.facebook.com/TopEdmontonRealEstate
www.linkedin.com/in/top-edmonton-real-estate-wally-fakhreddine-a9127624/
www.instagram.com/topedmontonrealestate/
301-11044 82 Ave Nw
Edmonton, Alberta T6G 0T2
(780) 438-2500
(780) 435-0100









































