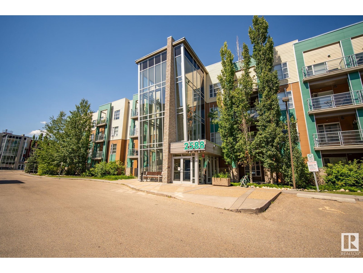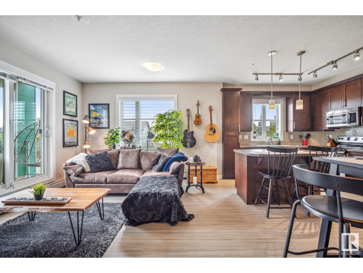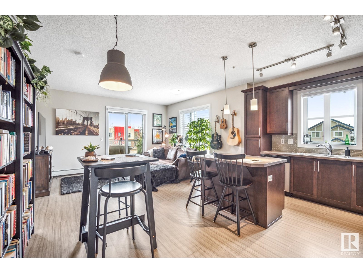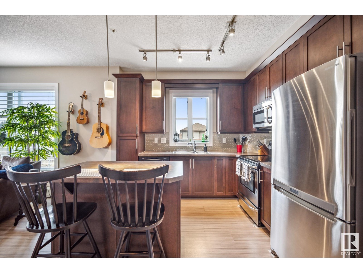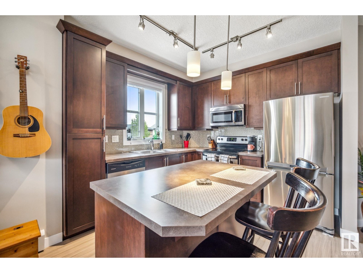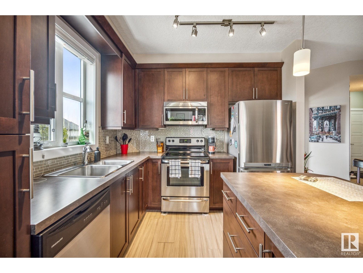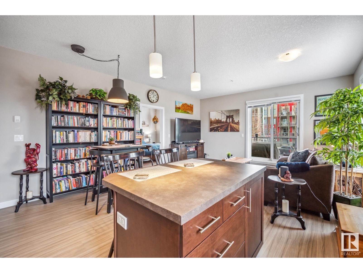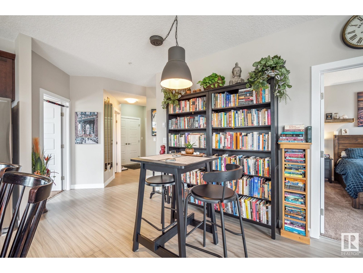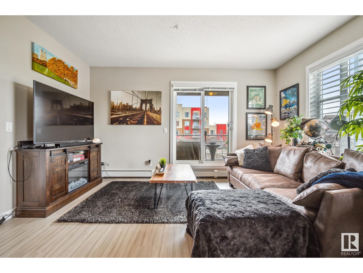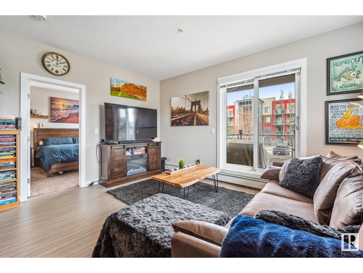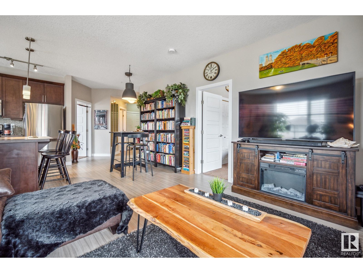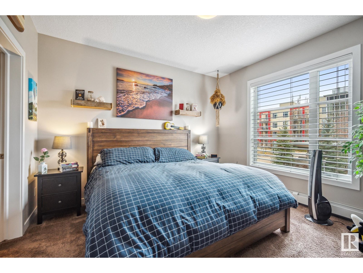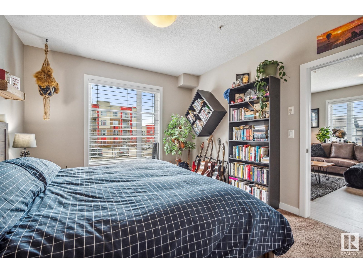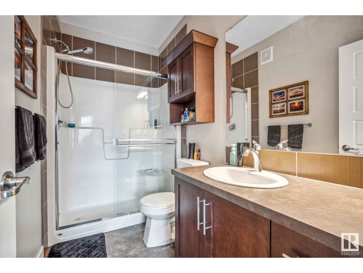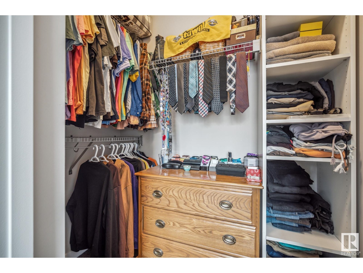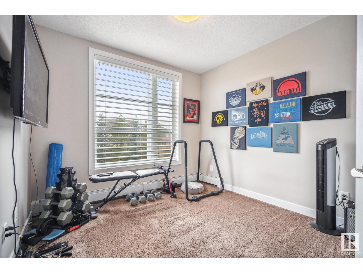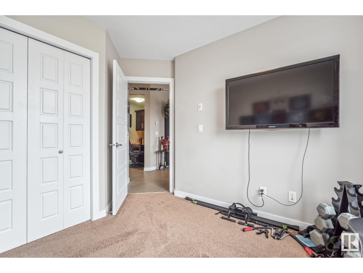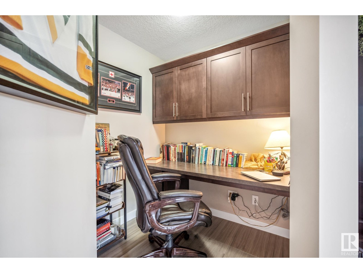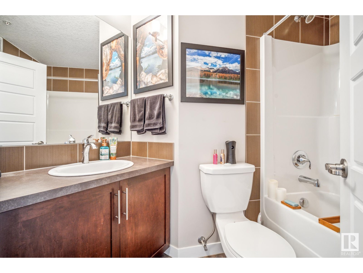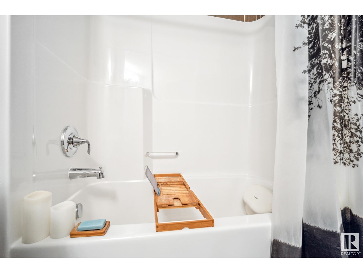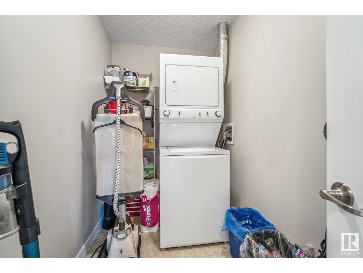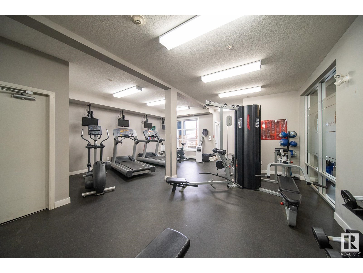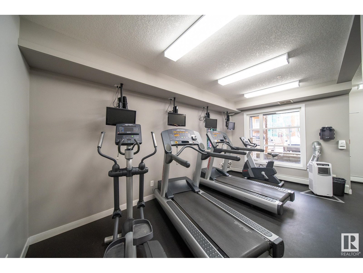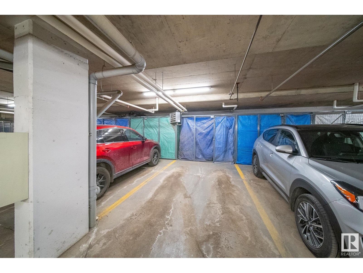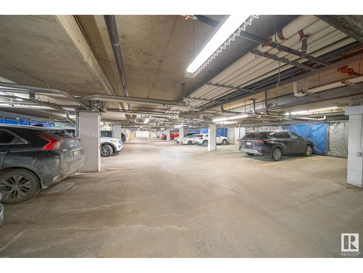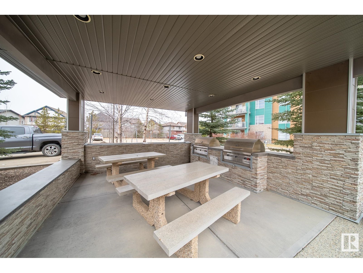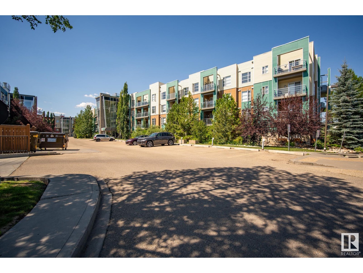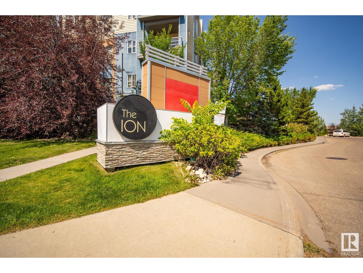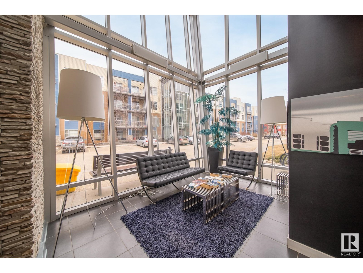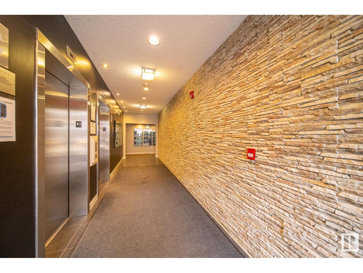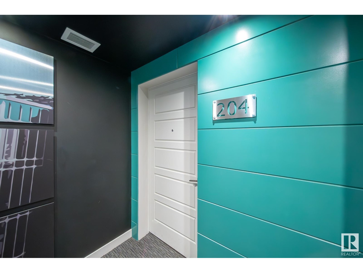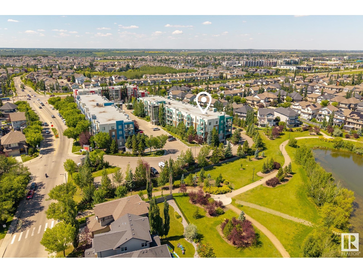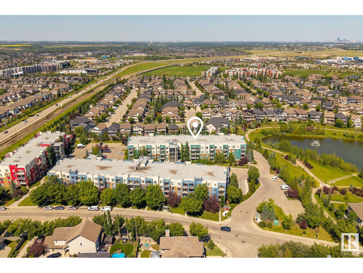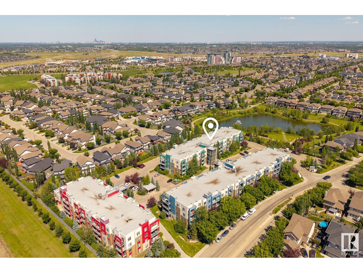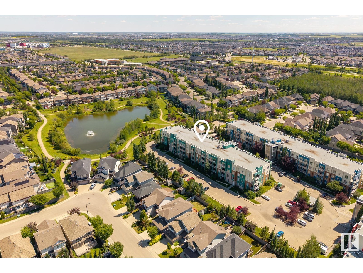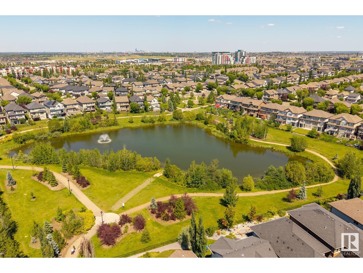#204 2588 Anderson Wy Sw Edmonton, Alberta T6W 0R2
$269,900Maintenance, Exterior Maintenance, Heat, Insurance, Common Area Maintenance, Property Management, Other, See Remarks, Water
$603.67 Monthly
Maintenance, Exterior Maintenance, Heat, Insurance, Common Area Maintenance, Property Management, Other, See Remarks, Water
$603.67 MonthlyStep into comfort and convenience with this bright and airy 2-bedroom, 2-bathroom, and 2-parking-stall corner unit that offers style and functionality. Featuring 9' ceilings, large windows, and an open-concept layout with laminate flooring in the living space and soft carpet in the bedrooms. The kitchen features stainless steel appliances, ample storage, and a centre island. The primary bedroom boasts a 4-piece en-suite and walk-in closet, while the dedicated den, featuring a built-in desk and shelving, is ideal for working from home. Enjoy peaceful evenings on your west-facing patio or explore nearby ponds and trails. This pet-friendly building also offers a fitness room, guest suite, and TWO titled parking stalls. All this in a fantastic location with shops, restaurants in the nearby Currents of Windermere, and easy access to the Anthony Henday, Terwillegar Dr, and Whitemud. A perfect place to settle in — don’t miss your opportunity to make it home! (id:46923)
Property Details
| MLS® Number | E4448434 |
| Property Type | Single Family |
| Neigbourhood | Ambleside |
| Amenities Near By | Park, Golf Course, Playground, Public Transit, Schools, Shopping |
| Community Features | Lake Privileges |
| Features | See Remarks, Closet Organizers, No Animal Home, No Smoking Home |
| Water Front Type | Waterfront On Lake |
Building
| Bathroom Total | 2 |
| Bedrooms Total | 2 |
| Amenities | Ceiling - 9ft |
| Appliances | Dishwasher, Microwave Range Hood Combo, Refrigerator, Washer/dryer Stack-up, Stove, Window Coverings |
| Basement Type | None |
| Constructed Date | 2011 |
| Fire Protection | Smoke Detectors |
| Heating Type | Baseboard Heaters, Hot Water Radiator Heat |
| Size Interior | 906 Ft2 |
| Type | Apartment |
Parking
| Stall | |
| Underground |
Land
| Acreage | No |
| Land Amenities | Park, Golf Course, Playground, Public Transit, Schools, Shopping |
| Size Irregular | 102.9 |
| Size Total | 102.9 M2 |
| Size Total Text | 102.9 M2 |
Rooms
| Level | Type | Length | Width | Dimensions |
|---|---|---|---|---|
| Main Level | Living Room | 4.62 m | 3.91 m | 4.62 m x 3.91 m |
| Main Level | Dining Room | 2.11 m | 1.96 m | 2.11 m x 1.96 m |
| Main Level | Kitchen | 3.08 m | 3.06 m | 3.08 m x 3.06 m |
| Main Level | Den | 1.92 m | 2.08 m | 1.92 m x 2.08 m |
| Main Level | Primary Bedroom | 3.54 m | 3.75 m | 3.54 m x 3.75 m |
| Main Level | Bedroom 2 | 3.36 m | 3 m | 3.36 m x 3 m |
https://www.realtor.ca/real-estate/28622715/204-2588-anderson-wy-sw-edmonton-ambleside
Contact Us
Contact us for more information

Corey W. Sylvester
Associate
www.edmontonrealestate.net/
www.facebook.com/CoreySylvesterRealtor/
ca.linkedin.com/in/corey-sylvester-91690323
www.instagram.com/coreysylvester_yegrealtor/?hl=en
www.youtube.com/@coreysylvester
3400-10180 101 St Nw
Edmonton, Alberta T5J 3S4
(855) 623-6900
www.onereal.ca/

