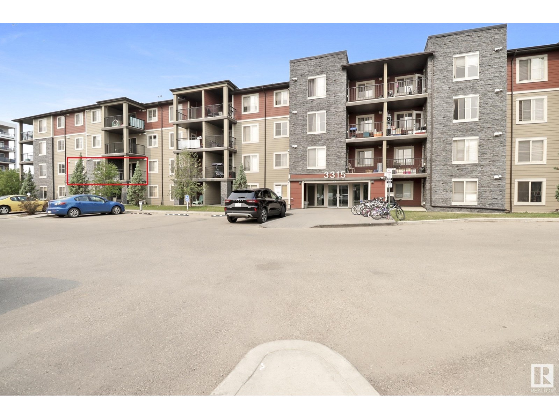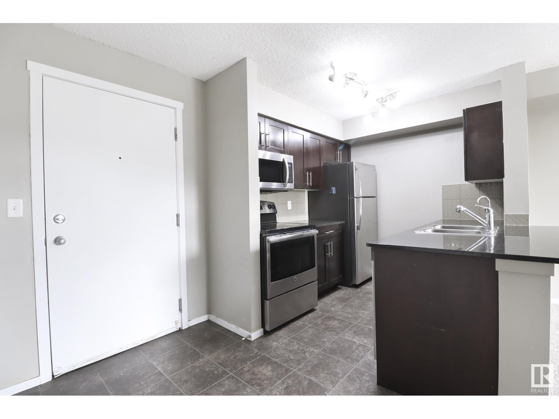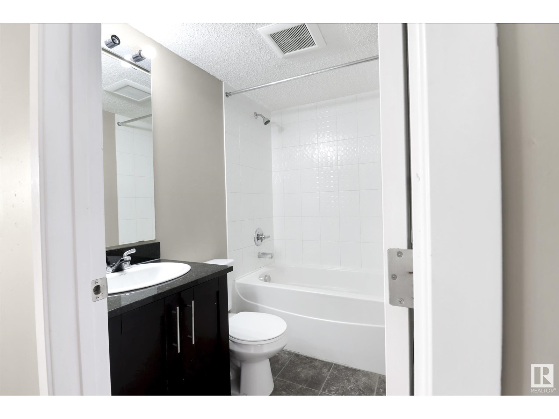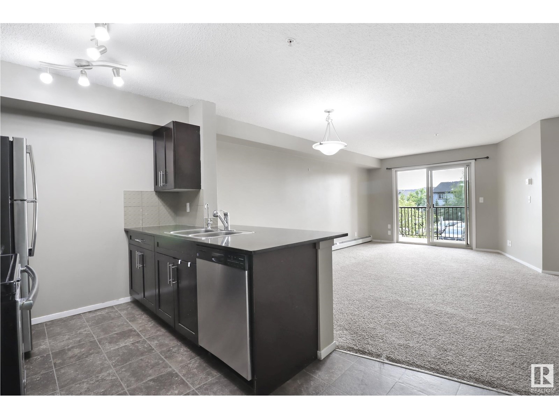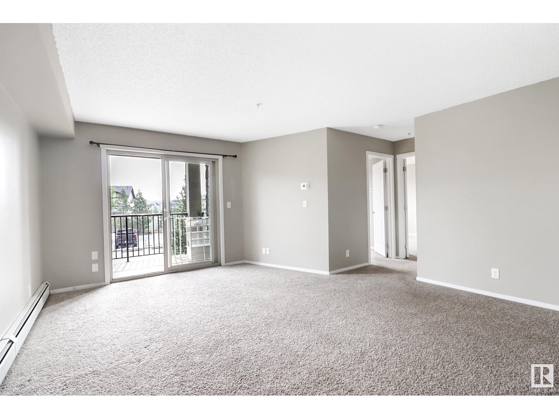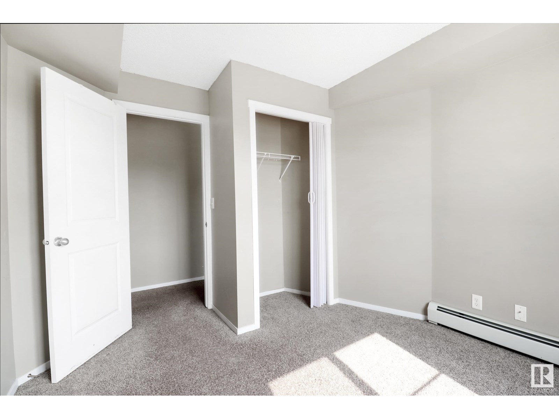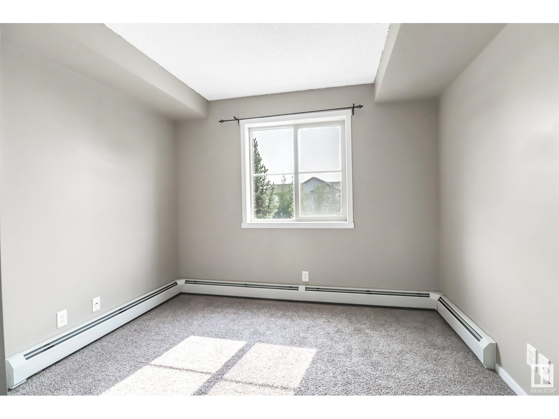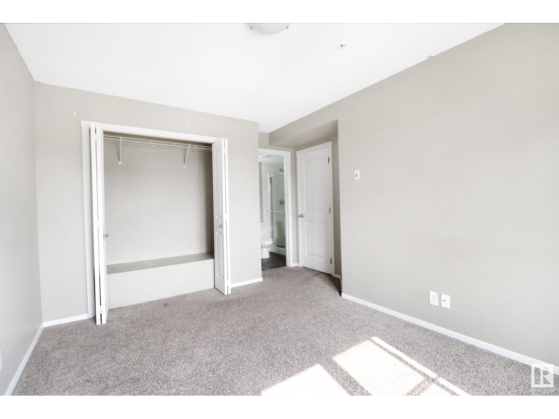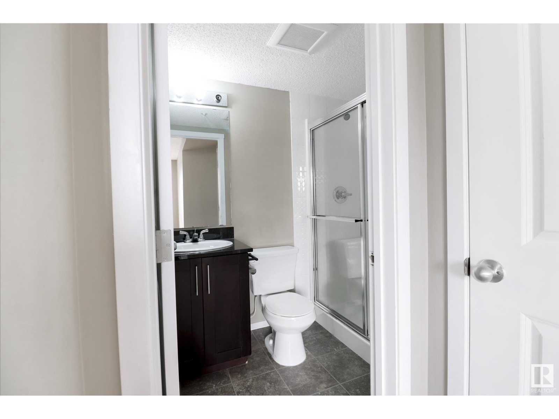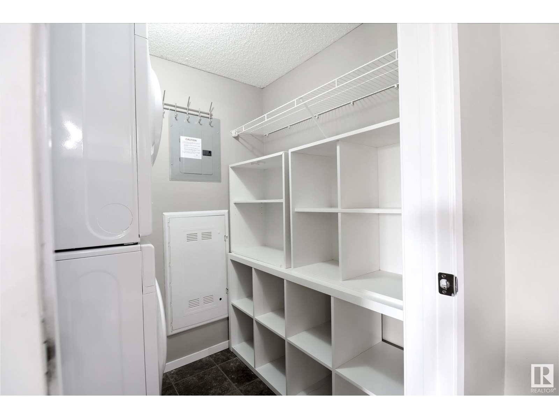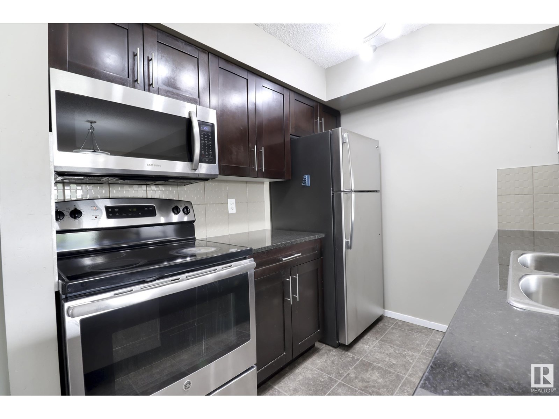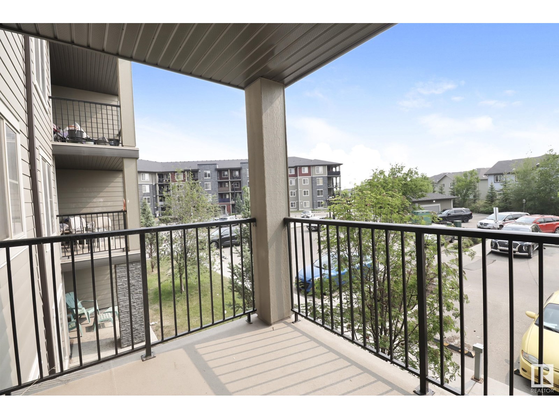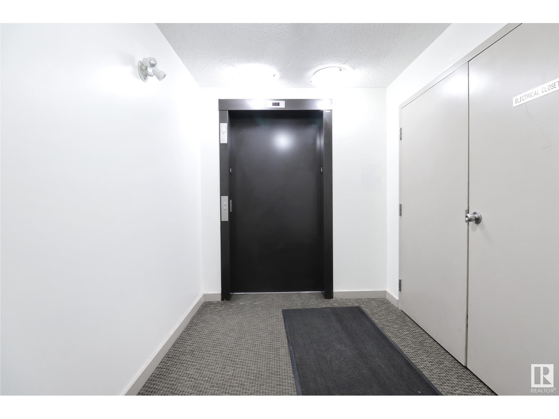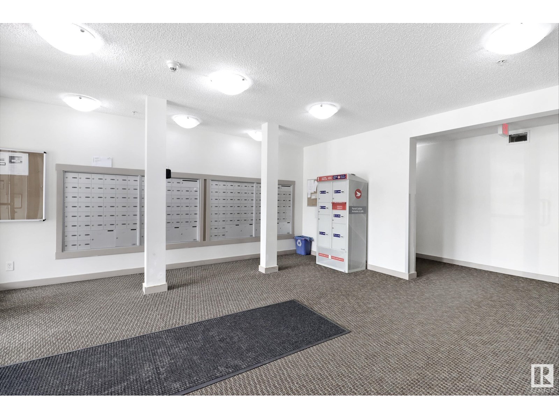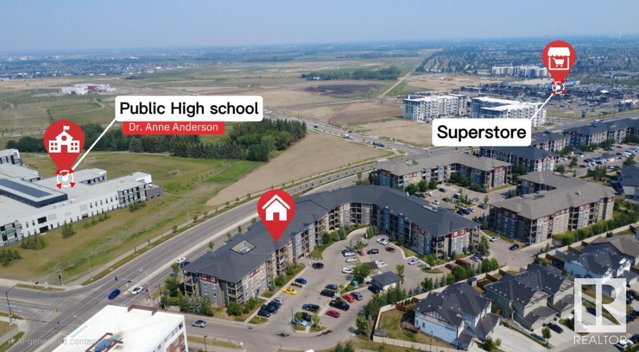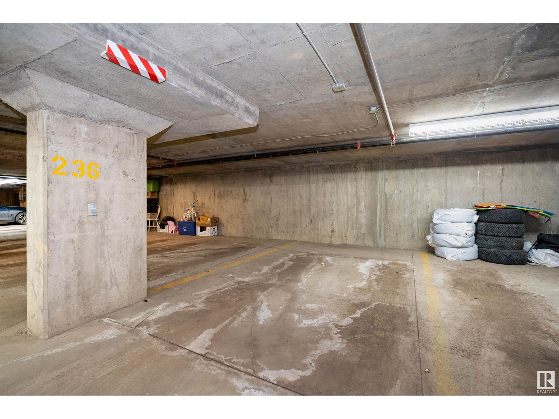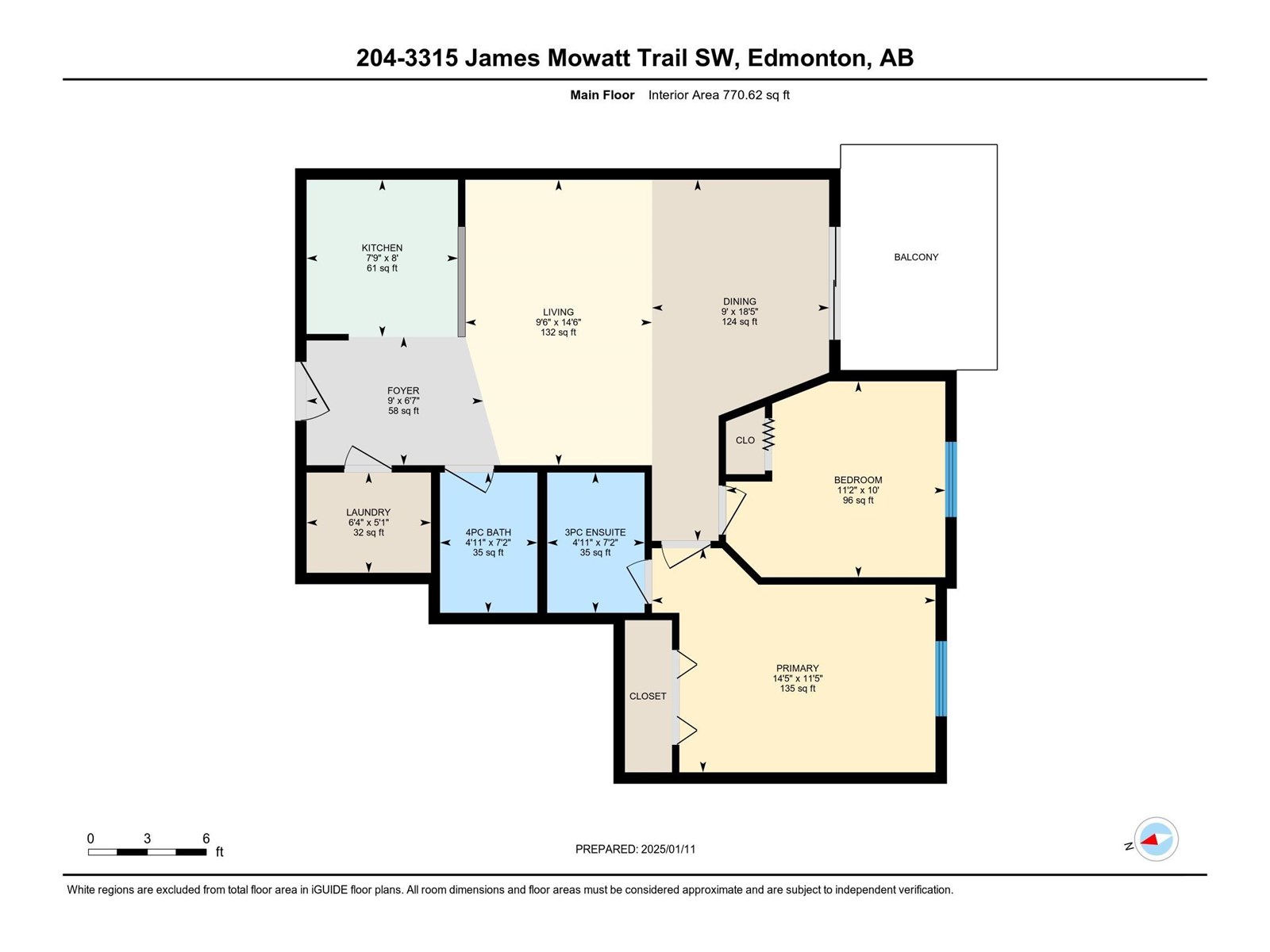#204 3315 James Mowatt Tr Sw Edmonton, Alberta T6W 3L9
$199,900Maintenance, Exterior Maintenance, Heat, Insurance, Common Area Maintenance, Other, See Remarks, Property Management, Water
$389.50 Monthly
Maintenance, Exterior Maintenance, Heat, Insurance, Common Area Maintenance, Other, See Remarks, Property Management, Water
$389.50 MonthlyDiscover Modern living in this 2-bedroom, 2-bathroom condo with HEATED underground SECURED parking in Allard! This bright, open-concept home boasts sleek finishes, a spacious living area filled with natural light, and a stylish kitchen with an island and breakfast bar—perfect for entertaining. The primary bedroom features a closet and private 3-piece ensuite, while the second bedroom offers easy access to a 4-piece bathroom. Enjoy in-suite laundry, extra storage, and a private balcony in a quieter location within the building. Ideally situated just across from the Dr. Anne Anderson Community Centre & High School, this home offers unbeatable convenience. Plus, it comes equipped with a Reverse Osmosis (RO) water system, ensuring clean, purified drinking water right from the tap. Located in Heritage Valley, just minutes from shopping, restaurants, schools, public transit, and major roadways. With low condo fees and a well-managed building, it's perfect for first-time buyers, downsizers, or investors. (id:46923)
Property Details
| MLS® Number | E4441785 |
| Property Type | Single Family |
| Neigbourhood | Allard |
| Amenities Near By | Airport, Playground, Schools, Shopping |
| Features | Park/reserve, No Animal Home, No Smoking Home |
| Parking Space Total | 1 |
Building
| Bathroom Total | 2 |
| Bedrooms Total | 2 |
| Appliances | Dishwasher, Garage Door Opener, Microwave Range Hood Combo, Refrigerator, Washer/dryer Stack-up, Stove |
| Basement Type | None |
| Constructed Date | 2016 |
| Fire Protection | Smoke Detectors, Sprinkler System-fire |
| Heating Type | Baseboard Heaters |
| Size Interior | 771 Ft2 |
| Type | Apartment |
Parking
| Underground |
Land
| Acreage | No |
| Land Amenities | Airport, Playground, Schools, Shopping |
Rooms
| Level | Type | Length | Width | Dimensions |
|---|---|---|---|---|
| Main Level | Living Room | 4.43m x 2.90m | ||
| Main Level | Dining Room | 5.61m x 2.75m | ||
| Main Level | Kitchen | 2.44m x 2.35m | ||
| Main Level | Primary Bedroom | 3.48m x 4.40m | ||
| Main Level | Bedroom 2 | 3.04m x 3.40m | ||
| Main Level | Laundry Room | 1.56m x 1.93m |
https://www.realtor.ca/real-estate/28454534/204-3315-james-mowatt-tr-sw-edmonton-allard
Contact Us
Contact us for more information

Manish Padania
Associate
(780) 481-1144
www.manish.realtor/
www.facebook.com/Manish-Padania-Commercial-Real-Estate-Agent-ReMax-Excellence-100180892670948
www.linkedin.com/in/manish-p-49ab40109/
201-5607 199 St Nw
Edmonton, Alberta T6M 0M8
(780) 481-2950
(780) 481-1144

