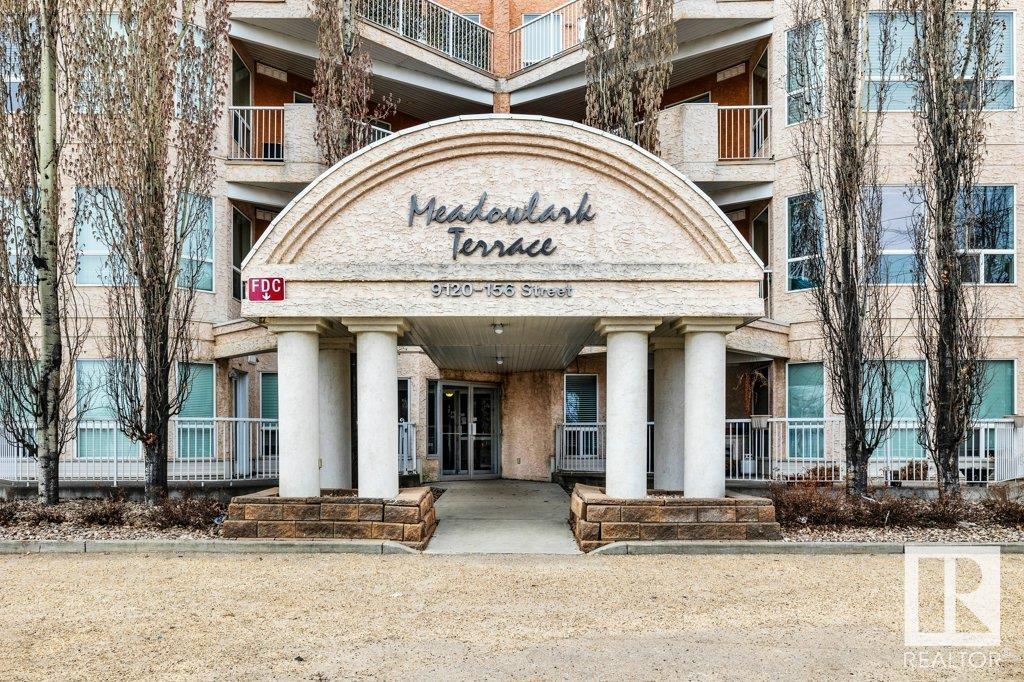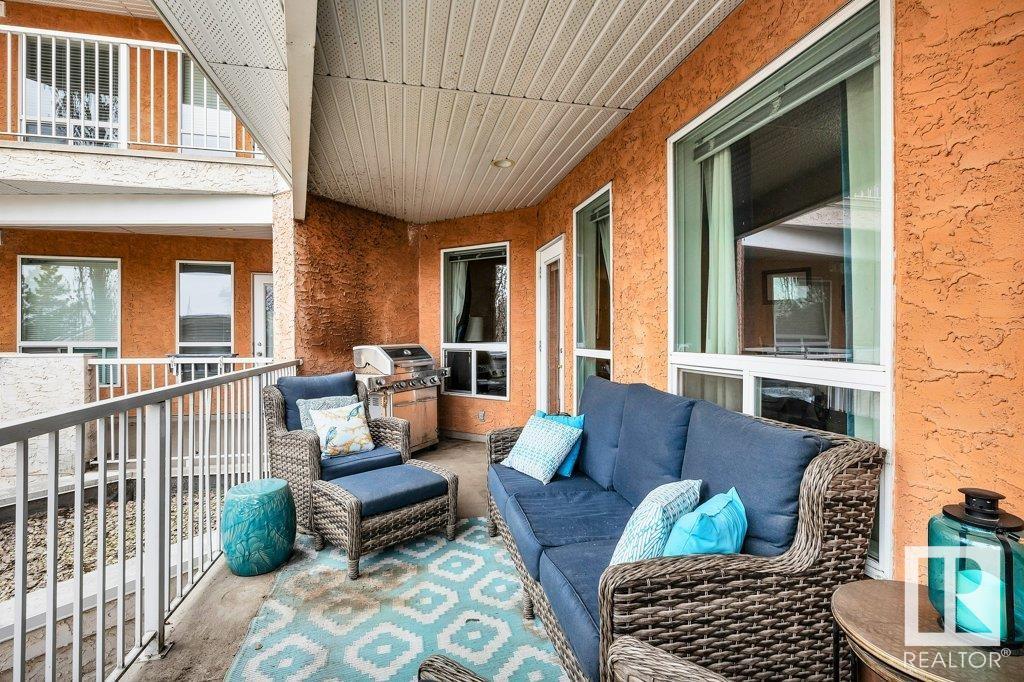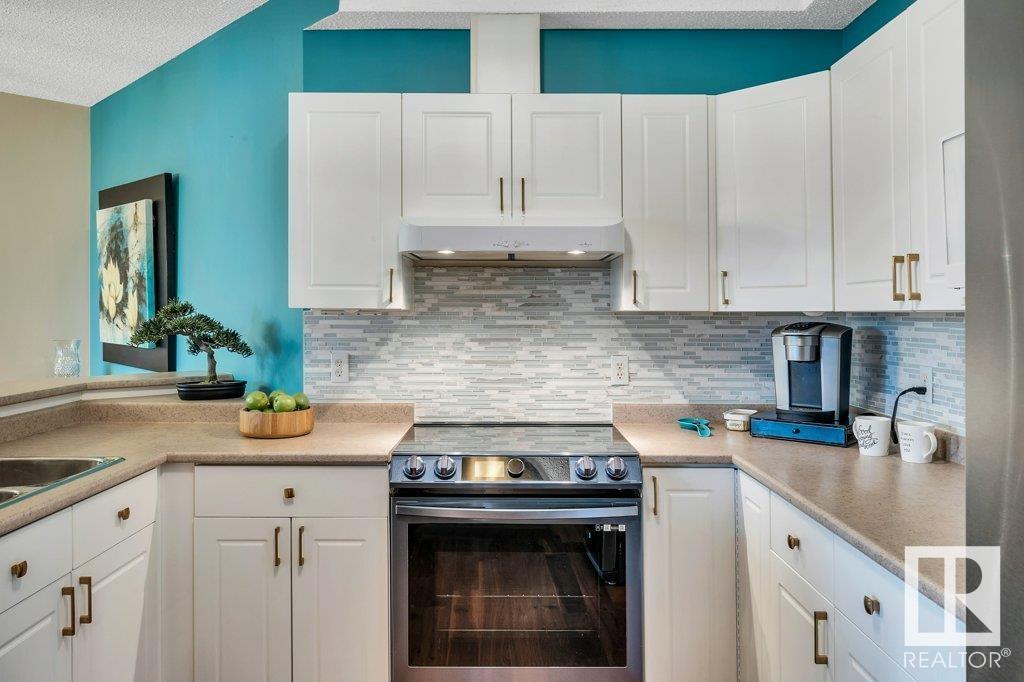#204 9120 156 St Nw Nw Edmonton, Alberta T5R 1Y8
$185,000Maintenance, Exterior Maintenance, Heat, Insurance, Common Area Maintenance, Landscaping, Other, See Remarks, Property Management, Water
$838.98 Monthly
Maintenance, Exterior Maintenance, Heat, Insurance, Common Area Maintenance, Landscaping, Other, See Remarks, Property Management, Water
$838.98 MonthlyGet ready to be amazed by this Meadowlark condo featuring 2 Beds & 2 Baths! The contemporary design, with its color tones and abundance of windows, allows for personal touches to transform the space into your dream home. The primary bedroom is drenched in natural light, boasts an ensuite bath, and offers his & her closets – a true sanctuary. Imagine the luxury of custom-made blinds, an open concept living area, and convenient laundry facilities, perfect for a small family or a single person looking for versatile space. Stay connected with the building's Telus Fibre internet and enjoy the well-maintained environment with no age restrictions. The condo fees cover heat, water, and two titled parking stalls in the underground parkade, which also includes storage spaces – you can even sub-let if not needed. The location is unbeatable, with shopping, transportation, a library, and a Medical Centre just blocks away. This is an incredible opportunity you won't want to miss! (id:46923)
Property Details
| MLS® Number | E4431226 |
| Property Type | Single Family |
| Neigbourhood | Meadowlark Park (Edmonton) |
| Amenities Near By | Public Transit, Schools, Shopping |
| Features | Corner Site, Lane, No Animal Home, No Smoking Home |
| Structure | Deck |
Building
| Bathroom Total | 2 |
| Bedrooms Total | 2 |
| Amenities | Vinyl Windows |
| Appliances | Dishwasher, Dryer, Hood Fan, Refrigerator, Stove, Washer, Window Coverings |
| Basement Type | None |
| Constructed Date | 2002 |
| Fire Protection | Smoke Detectors, Sprinkler System-fire |
| Heating Type | Hot Water Radiator Heat, In Floor Heating |
| Size Interior | 1,118 Ft2 |
| Type | Apartment |
Parking
| Parkade | |
| Underground |
Land
| Acreage | No |
| Land Amenities | Public Transit, Schools, Shopping |
Rooms
| Level | Type | Length | Width | Dimensions |
|---|---|---|---|---|
| Main Level | Living Room | 4.56 m | 6.04 m | 4.56 m x 6.04 m |
| Main Level | Dining Room | 4.51 m | 3.12 m | 4.51 m x 3.12 m |
| Main Level | Kitchen | 4.09 m | 3.05 m | 4.09 m x 3.05 m |
| Main Level | Primary Bedroom | 4.7 m | 4.67 m | 4.7 m x 4.67 m |
| Main Level | Bedroom 2 | 4.09 m | 4.06 m | 4.09 m x 4.06 m |
| Main Level | Laundry Room | 2.82 m | 1.9 m | 2.82 m x 1.9 m |
https://www.realtor.ca/real-estate/28179081/204-9120-156-st-nw-nw-edmonton-meadowlark-park-edmonton
Contact Us
Contact us for more information

John A. Connor
Associate
(780) 481-1144
www.johnconnor.ca/
www.facebook.com/JohnConnorRealEstate/
201-5607 199 St Nw
Edmonton, Alberta T6M 0M8
(780) 481-2950
(780) 481-1144






































