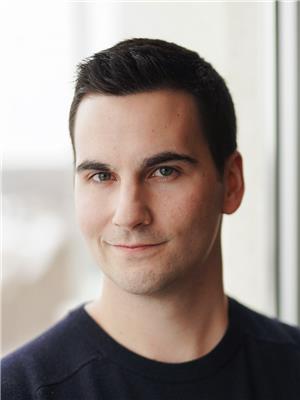#204 9708 110 St Nw Edmonton, Alberta T5K 2W3
$675,000Maintenance, Exterior Maintenance, Heat, Insurance, Other, See Remarks, Common Area Maintenance, Landscaping, Property Management, Water
$1,054.94 Monthly
Maintenance, Exterior Maintenance, Heat, Insurance, Other, See Remarks, Common Area Maintenance, Landscaping, Property Management, Water
$1,054.94 MonthlySPECTACULAR VIEWS from this 2 bedroom + den, 2 bathroom CORNER UNIT surrounded by trees overlooking Ezio Faraone Park & the river valley. Open floor plan with 9' ceilings, floor to ceiling windows, spacious south facing balcony. Beautifully RENOVATED with a Chef's Dream kitchen with white cabinetry, quartzite counters & high end appliances. Corner gas fireplace. 2nd balcony facing northeast with access from the den & primary suite. The primary suite has a walk-through closet with organizers to the 3 piece ensuite with a new vanity. The 4 piece bathroom is next to the 2nd bedroom. The laundry room has been redone with a sink, Bosch washer & dryer & plenty of cabinets. A/C. U/G parking & an extra storage locker. RIVERVIEW GREEN is an amazing Green Building with high efficient heating & air exchange & fresh air intake for each unit + exceptional sound proofing. Penthouse level has a fitness & party room & guest suite. Car wash & workshop. Steps to the LRT & river valley trails. PET FRIENDLY! (id:46923)
Property Details
| MLS® Number | E4443036 |
| Property Type | Single Family |
| Neigbourhood | Wîhkwêntôwin |
| Amenities Near By | Golf Course, Public Transit, Schools, Shopping |
| Features | Private Setting, Park/reserve |
| Parking Space Total | 1 |
| Structure | Deck, Patio(s) |
| View Type | Valley View |
Building
| Bathroom Total | 2 |
| Bedrooms Total | 3 |
| Amenities | Ceiling - 9ft |
| Appliances | Dishwasher, Dryer, Freezer, Oven - Built-in, Microwave, Refrigerator, Washer, Window Coverings, Wine Fridge, See Remarks |
| Basement Type | None |
| Constructed Date | 2000 |
| Cooling Type | Central Air Conditioning |
| Fireplace Fuel | Gas |
| Fireplace Present | Yes |
| Fireplace Type | Corner |
| Heating Type | Forced Air |
| Size Interior | 1,559 Ft2 |
| Type | Apartment |
Parking
| Underground |
Land
| Acreage | No |
| Land Amenities | Golf Course, Public Transit, Schools, Shopping |
Rooms
| Level | Type | Length | Width | Dimensions |
|---|---|---|---|---|
| Main Level | Living Room | 4.63 m | 3.39 m | 4.63 m x 3.39 m |
| Main Level | Dining Room | 3.56 m | 3.47 m | 3.56 m x 3.47 m |
| Main Level | Kitchen | 4.72 m | 2.68 m | 4.72 m x 2.68 m |
| Main Level | Primary Bedroom | 4.87 m | 4.11 m | 4.87 m x 4.11 m |
| Main Level | Bedroom 2 | 5.73 m | 3.35 m | 5.73 m x 3.35 m |
| Main Level | Bedroom 3 | 4.44 m | 3.29 m | 4.44 m x 3.29 m |
https://www.realtor.ca/real-estate/28490482/204-9708-110-st-nw-edmonton-wîhkwêntôwin
Contact Us
Contact us for more information

Darlene Strang
Associate
(780) 447-1695
www.darlenestrang.ca/
twitter.com/Edmonton_Condos
www.facebook.com/condosedmonton
200-10835 124 St Nw
Edmonton, Alberta T5M 0H4
(780) 488-4000
(780) 447-1695

Alexander R. Cote
Associate
(780) 447-1695
www.darlenestrang.ca/
200-10835 124 St Nw
Edmonton, Alberta T5M 0H4
(780) 488-4000
(780) 447-1695





























































